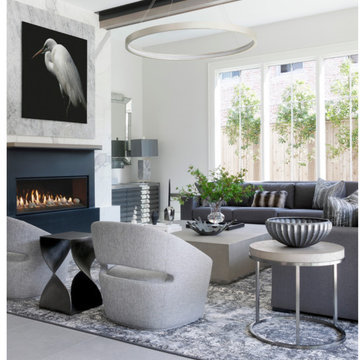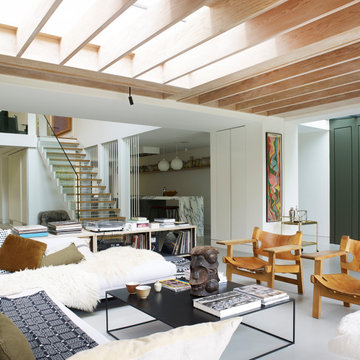1.156 fotos de zonas de estar con suelo gris y vigas vistas
Filtrar por
Presupuesto
Ordenar por:Popular hoy
1 - 20 de 1156 fotos
Artículo 1 de 3

Foto de salón abierto costero pequeño con televisor colgado en la pared, suelo de cemento, suelo gris, vigas vistas y ladrillo

Diseño de biblioteca en casa abovedada y tipo loft contemporánea de tamaño medio con paredes blancas, suelo de cemento, todas las chimeneas, suelo gris y vigas vistas

Eichler in Marinwood - In conjunction to the porous programmatic kitchen block as a connective element, the walls along the main corridor add to the sense of bringing outside in. The fin wall adjacent to the entry has been detailed to have the siding slip past the glass, while the living, kitchen and dining room are all connected by a walnut veneer feature wall running the length of the house. This wall also echoes the lush surroundings of lucas valley as well as the original mahogany plywood panels used within eichlers.
photo: scott hargis
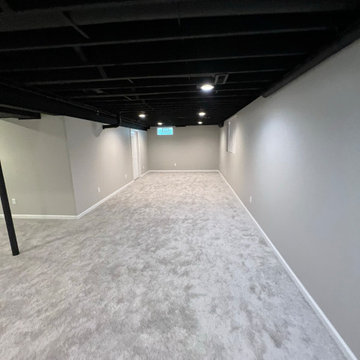
Modelo de sótano con ventanas moderno de tamaño medio con paredes grises, moqueta, suelo gris y vigas vistas

Lower Level Living/Media Area features white oak walls, custom, reclaimed limestone fireplace surround, and media wall - Scandinavian Modern Interior - Indianapolis, IN - Trader's Point - Architect: HAUS | Architecture For Modern Lifestyles - Construction Manager: WERK | Building Modern - Christopher Short + Paul Reynolds - Photo: HAUS | Architecture - Photo: Premier Luxury Electronic Lifestyles
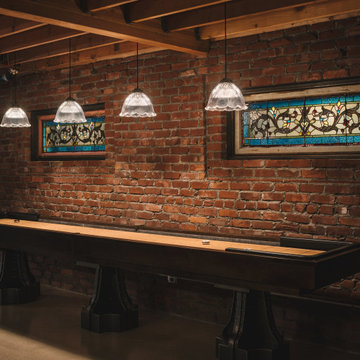
The homeowners had a very specific vision for their large daylight basement. To begin, Neil Kelly's team, led by Portland Design Consultant Fabian Genovesi, took down numerous walls to completely open up the space, including the ceilings, and removed carpet to expose the concrete flooring. The concrete flooring was repaired, resurfaced and sealed with cracks in tact for authenticity. Beams and ductwork were left exposed, yet refined, with additional piping to conceal electrical and gas lines. Century-old reclaimed brick was hand-picked by the homeowner for the east interior wall, encasing stained glass windows which were are also reclaimed and more than 100 years old. Aluminum bar-top seating areas in two spaces. A media center with custom cabinetry and pistons repurposed as cabinet pulls. And the star of the show, a full 4-seat wet bar with custom glass shelving, more custom cabinetry, and an integrated television-- one of 3 TVs in the space. The new one-of-a-kind basement has room for a professional 10-person poker table, pool table, 14' shuffleboard table, and plush seating.

Interior Design by Materials + Methods Design.
Ejemplo de salón abierto industrial con paredes rojas, suelo de cemento, televisor independiente, suelo gris, vigas vistas, madera y ladrillo
Ejemplo de salón abierto industrial con paredes rojas, suelo de cemento, televisor independiente, suelo gris, vigas vistas, madera y ladrillo

Sparkling Views. Spacious Living. Soaring Windows. Welcome to this light-filled, special Mercer Island home.
Modelo de sala de estar abierta tradicional renovada grande con moqueta, todas las chimeneas, marco de chimenea de piedra, suelo gris, paredes grises y vigas vistas
Modelo de sala de estar abierta tradicional renovada grande con moqueta, todas las chimeneas, marco de chimenea de piedra, suelo gris, paredes grises y vigas vistas

Foto de salón abierto y abovedado vintage con paredes blancas, todas las chimeneas, suelo gris, vigas vistas y madera

Faultless is how the judges described this beautiful home. Masterfully constructed with a layout designed to maximise the northern light and shield the outdoor areas from the weather. This home radiated class and elegance with excellent ambience and aesthetic throughout.
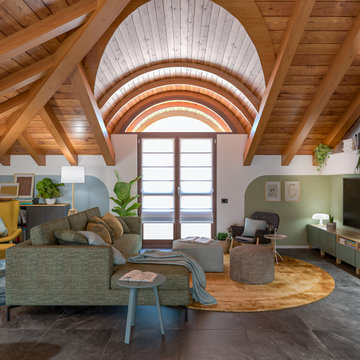
Liadesign
Ejemplo de biblioteca en casa tipo loft actual grande con paredes multicolor, suelo de baldosas de porcelana, televisor colgado en la pared, suelo gris y vigas vistas
Ejemplo de biblioteca en casa tipo loft actual grande con paredes multicolor, suelo de baldosas de porcelana, televisor colgado en la pared, suelo gris y vigas vistas
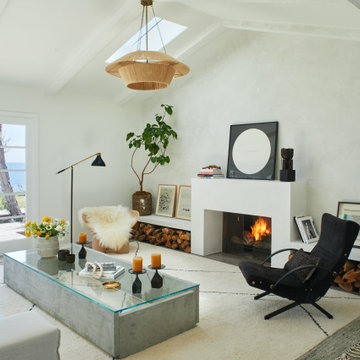
Contemporary living room. Modern fireplace.
Foto de salón mediterráneo con paredes blancas, todas las chimeneas, marco de chimenea de hormigón, suelo gris y vigas vistas
Foto de salón mediterráneo con paredes blancas, todas las chimeneas, marco de chimenea de hormigón, suelo gris y vigas vistas

Imagen de salón abovedado contemporáneo con paredes blancas, todas las chimeneas, televisor colgado en la pared, suelo gris y vigas vistas

Great room with cathedral ceilings and truss details
Foto de sala de juegos en casa abierta moderna extra grande sin chimenea con paredes grises, suelo de baldosas de cerámica, pared multimedia, suelo gris y vigas vistas
Foto de sala de juegos en casa abierta moderna extra grande sin chimenea con paredes grises, suelo de baldosas de cerámica, pared multimedia, suelo gris y vigas vistas

Foto de salón abierto campestre grande con paredes beige, todas las chimeneas, marco de chimenea de hormigón, suelo gris y vigas vistas

Modelo de sótano en el subsuelo grande con bar en casa, paredes blancas, suelo de madera clara, todas las chimeneas, marco de chimenea de ladrillo, suelo gris, vigas vistas y ladrillo

Our clients desired an organic and airy look for their kitchen and living room areas. Our team began by painting the entire home a creamy white and installing all new white oak floors throughout. The former dark wood kitchen cabinets were removed to make room for the new light wood and white kitchen. The clients originally requested an "all white" kitchen, but the designer suggested bringing in light wood accents to give the kitchen some additional contrast. The wood ceiling cloud helps to anchor the space and echoes the new wood ceiling beams in the adjacent living area. To further incorporate the wood into the design, the designer framed each cabinetry wall with white oak "frames" that coordinate with the wood flooring. Woven barstools, textural throw pillows and olive trees complete the organic look. The original large fireplace stones were replaced with a linear ripple effect stone tile to add modern texture. Cozy accents and a few additional furniture pieces were added to the clients existing sectional sofa and chairs to round out the casually sophisticated space.

Evolved in the heart of the San Juan Mountains, this Colorado Contemporary home features a blend of materials to complement the surrounding landscape. This home triggered a blast into a quartz geode vein which inspired a classy chic style interior and clever use of exterior materials. These include flat rusted siding to bring out the copper veins, Cedar Creek Cascade thin stone veneer speaks to the surrounding cliffs, Stucco with a finish of Moondust, and rough cedar fine line shiplap for a natural yet minimal siding accent. Its dramatic yet tasteful interiors, of exposed raw structural steel, Calacatta Classique Quartz waterfall countertops, hexagon tile designs, gold trim accents all the way down to the gold tile grout, reflects the Chic Colorado while providing cozy and intimate spaces throughout.
1.156 fotos de zonas de estar con suelo gris y vigas vistas
1






