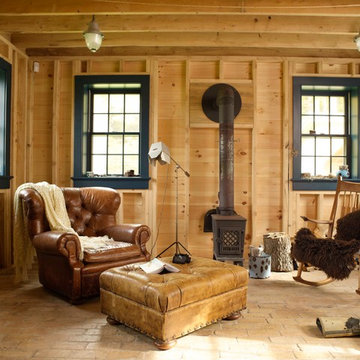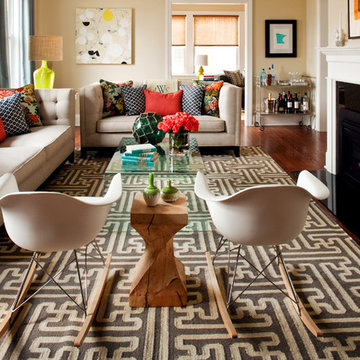243 fotos de zonas de estar con todas las chimeneas
Filtrar por
Presupuesto
Ordenar por:Popular hoy
1 - 20 de 243 fotos
Artículo 1 de 3
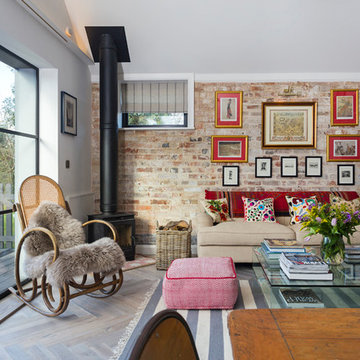
Richard Gadsby Photography
Diseño de salón abierto ecléctico con paredes rojas, suelo de madera clara, estufa de leña, marco de chimenea de metal y suelo beige
Diseño de salón abierto ecléctico con paredes rojas, suelo de madera clara, estufa de leña, marco de chimenea de metal y suelo beige
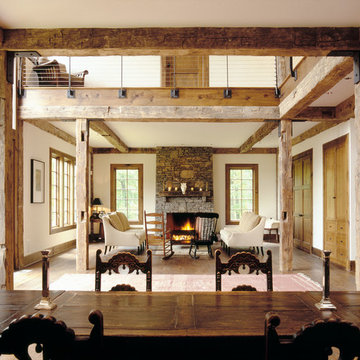
double height space
Foto de salón para visitas de estilo de casa de campo grande sin televisor con paredes blancas, suelo de madera oscura, todas las chimeneas y marco de chimenea de piedra
Foto de salón para visitas de estilo de casa de campo grande sin televisor con paredes blancas, suelo de madera oscura, todas las chimeneas y marco de chimenea de piedra
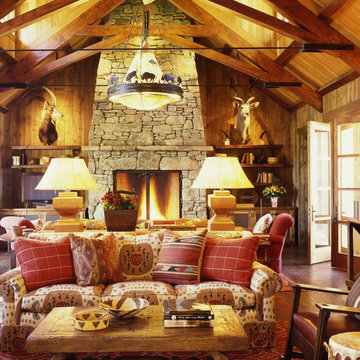
Interior Design by Tucker & Marks: http://www.tuckerandmarks.com/
Photograph by Matthew Millman

Dane Cronin
Ejemplo de sala de estar abierta retro con paredes blancas, suelo de madera clara, estufa de leña y televisor retractable
Ejemplo de sala de estar abierta retro con paredes blancas, suelo de madera clara, estufa de leña y televisor retractable

A rustic-modern house designed to grow organically from its site, overlooking a cornfield, river and mountains in the distance. Indigenous stone and wood materials were taken from the site and incorporated into the structure, which was articulated to honestly express the means of construction. Notable features include an open living/dining/kitchen space with window walls taking in the surrounding views, and an internally-focused circular library celebrating the home owner’s love of literature.
Phillip Spears Photographer
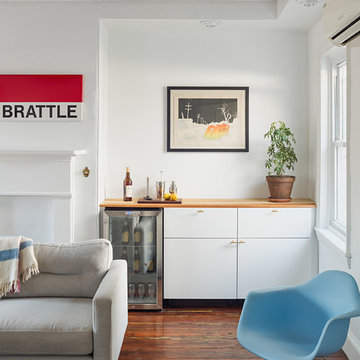
Photo by Sam Oberter
Foto de sala de estar con barra de bar cerrada escandinava de tamaño medio con paredes blancas, suelo de madera oscura, todas las chimeneas, marco de chimenea de madera, televisor colgado en la pared y suelo marrón
Foto de sala de estar con barra de bar cerrada escandinava de tamaño medio con paredes blancas, suelo de madera oscura, todas las chimeneas, marco de chimenea de madera, televisor colgado en la pared y suelo marrón
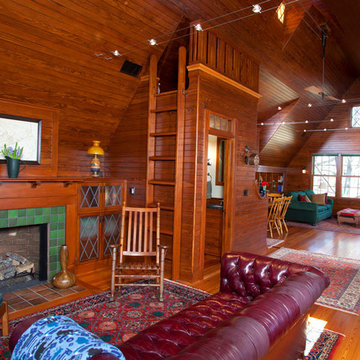
Photo by Randy O'Rourke
www.rorphotos.com
Diseño de salón clásico grande con marco de chimenea de baldosas y/o azulejos, suelo de madera en tonos medios y todas las chimeneas
Diseño de salón clásico grande con marco de chimenea de baldosas y/o azulejos, suelo de madera en tonos medios y todas las chimeneas
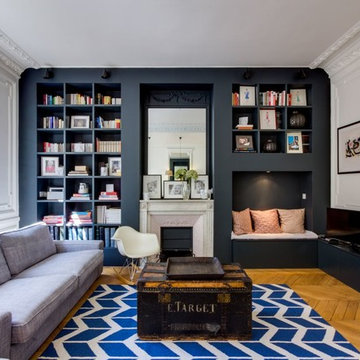
Photos, Adélaïde Klarwein
Imagen de salón actual con paredes blancas, suelo de madera en tonos medios, todas las chimeneas, televisor independiente y suelo marrón
Imagen de salón actual con paredes blancas, suelo de madera en tonos medios, todas las chimeneas, televisor independiente y suelo marrón
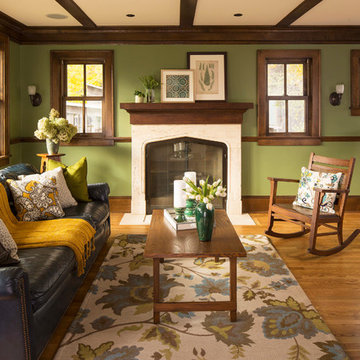
Traditional design blends well with 21st century accessibility standards. Designed by architect Jeremiah Battles of Acacia Architects and built by Ben Quie & Sons, this beautiful new home features details found a century ago, combined with a creative use of space and technology to meet the owner’s mobility needs. Even the elevator is detailed with quarter-sawn oak paneling. Feeling as though it has been here for generations, this home combines architectural salvage with creative design. The owner brought in vintage lighting fixtures, a Tudor fireplace surround, and beveled glass for windows and doors. The kitchen pendants and sconces were custom made to match a 1912 Sheffield fixture she had found. Quarter-sawn oak in the living room, dining room, and kitchen, and flat-sawn oak in the pantry, den, and powder room accent the traditional feel of this brand-new home.
Design by Acacia Architects/Jeremiah Battles
Construction by Ben Quie and Sons
Photography by: Troy Thies
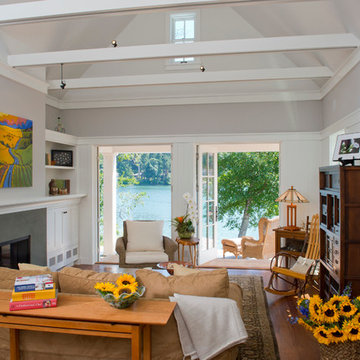
The Back Bay House is comprised of two main structures, a nocturnal wing and a daytime wing, joined by a glass gallery space. The daytime wing maintains an informal living arrangement that includes the dining space placed in an intimate alcove, a large country kitchen and relaxing seating area which opens to a classic covered porch and on to the water’s edge. The nocturnal wing houses three bedrooms. The master at the water side enjoys views and sounds of the wildlife and the shore while the two subordinate bedrooms soak in views of the garden and neighboring meadow.
To bookend the scale and mass of the house, a whimsical tower was included to the nocturnal wing. The tower accommodates flex space for a bunk room, office or studio space. Materials and detailing of this house are based on a classic cottage vernacular language found in these sorts of buildings constructed in pre-war north america and harken back to a simpler time and scale. Eastern white cedar shingles, white painted trim and moulding collectively add a layer of texture and richness not found in today’s lexicon of detail. The house is 1,628 sf plus a 228 sf tower and a detached, two car garage which employs massing, detail and scale to allow the main house to read as dominant but not overbearing.
Designed by BC&J Architecture.
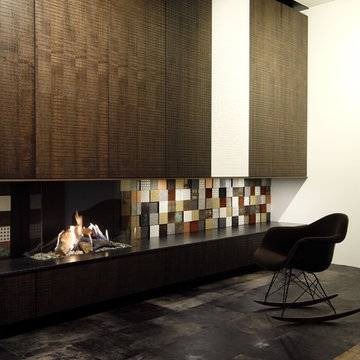
Eine Bereicherung unserer Ausstellung! Smarte Kaminecke mit Gasfeuer. Heizeinsatz: Kalfire Panorama mit Natural Spark Generator. Dieses Gasfeuer ist fernbedienbar - Feuer auf Knopfdruck! Dimmbares Glutbett, variable Flammenhöhe, naturgetreue Holzscheitimitate und als Highlight: der Natural Spark Generator! (Weltpatent der Fa. Kalfire) In einstellbaren Zeitabschnitten simuliert der NSG einen wahren Funkenflug, der an das natürliche Holzfeuer erinnert! Unterstützt durch die permanent glimmenden Holzscheite ist diese Generation der Gasfeuerungen kaum mehr von einer traditionellen Holzscheitfeuerung zu unterscheiden! Wir sind absolut begeistert und bauen in Kürze das 2. Kalfire Gasgerät in unsere Ausstellung ein... Bald mehr hier, an dieser Stelle.
© Oliver Neugebauer, Ofensetzerei.de
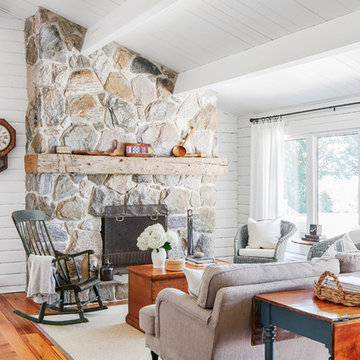
A sunny and bright lakeside Ontario cottage.
Styling: Ann Marie Favot for Style at Home
Photography: Donna Griffith for Style at Home
Ejemplo de salón abierto costero de tamaño medio sin televisor con paredes blancas, suelo de madera en tonos medios, todas las chimeneas, marco de chimenea de piedra y suelo marrón
Ejemplo de salón abierto costero de tamaño medio sin televisor con paredes blancas, suelo de madera en tonos medios, todas las chimeneas, marco de chimenea de piedra y suelo marrón
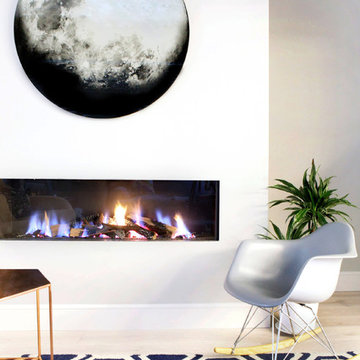
Ruth Maria Murphy
Ejemplo de salón actual de tamaño medio con chimenea lineal, marco de chimenea de yeso, paredes blancas y suelo de madera clara
Ejemplo de salón actual de tamaño medio con chimenea lineal, marco de chimenea de yeso, paredes blancas y suelo de madera clara
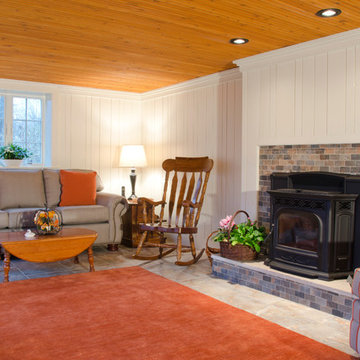
Diseño de sótano con puerta contemporáneo de tamaño medio con paredes blancas, suelo de baldosas de cerámica, todas las chimeneas y marco de chimenea de ladrillo
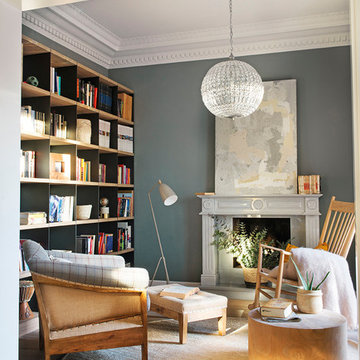
Proyecto realizado por Meritxell Ribé - The Room Studio
Construcción: The Room Work
Fotografías: Mauricio Fuertes
Modelo de biblioteca en casa abierta clásica renovada de tamaño medio sin televisor con paredes grises, suelo de madera clara, suelo marrón y todas las chimeneas
Modelo de biblioteca en casa abierta clásica renovada de tamaño medio sin televisor con paredes grises, suelo de madera clara, suelo marrón y todas las chimeneas
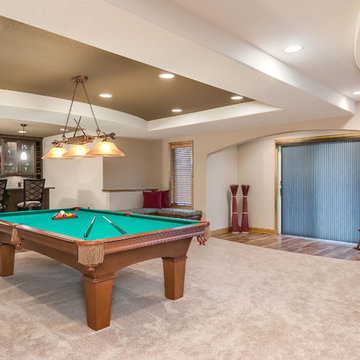
©Finished Basement Company
Diseño de sótano con puerta clásico renovado grande con paredes grises, moqueta, todas las chimeneas, marco de chimenea de piedra y suelo gris
Diseño de sótano con puerta clásico renovado grande con paredes grises, moqueta, todas las chimeneas, marco de chimenea de piedra y suelo gris
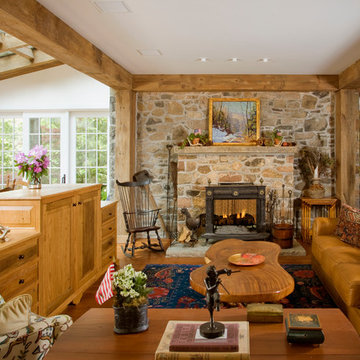
Imagen de sala de estar tradicional sin televisor con paredes blancas, suelo de madera en tonos medios, todas las chimeneas y marco de chimenea de piedra
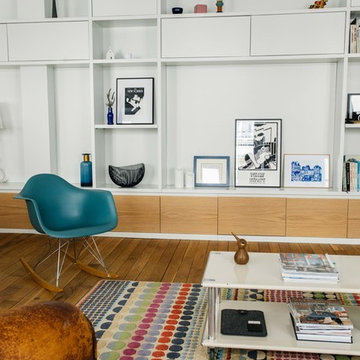
Réalisation d'une bibliothèque sur-mesure laquée avec partie basse en chêne.
Foto de salón para visitas abierto actual de tamaño medio con paredes blancas, suelo de madera clara, todas las chimeneas, marco de chimenea de piedra, televisor colgado en la pared y suelo beige
Foto de salón para visitas abierto actual de tamaño medio con paredes blancas, suelo de madera clara, todas las chimeneas, marco de chimenea de piedra, televisor colgado en la pared y suelo beige
243 fotos de zonas de estar con todas las chimeneas
1






