782 fotos de zonas de estar con suelo de bambú y todas las chimeneas
Filtrar por
Presupuesto
Ordenar por:Popular hoy
1 - 20 de 782 fotos
Artículo 1 de 3

Bespoke shelving and floating cabinets to display elecletic collection of art and sculpture
Mid centuray furniture and re-upholstered antique lounger
Imagen de salón cerrado ecléctico de tamaño medio con paredes grises, suelo de bambú, todas las chimeneas, marco de chimenea de baldosas y/o azulejos y suelo marrón
Imagen de salón cerrado ecléctico de tamaño medio con paredes grises, suelo de bambú, todas las chimeneas, marco de chimenea de baldosas y/o azulejos y suelo marrón

View of yard and Patio from the Family Room. Ample wall space provided for large wall mounted TV with space in cabinet below for electronics.
TK Images
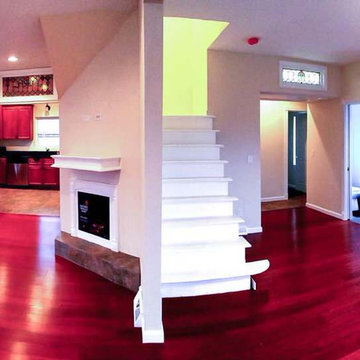
Ejemplo de salón cerrado minimalista con paredes beige, suelo de bambú, todas las chimeneas y suelo rojo

Charming Old World meets new, open space planning concepts. This Ranch Style home turned English Cottage maintains very traditional detailing and materials on the exterior, but is hiding a more transitional floor plan inside. The 49 foot long Great Room brings together the Kitchen, Family Room, Dining Room, and Living Room into a singular experience on the interior. By turning the Kitchen around the corner, the remaining elements of the Great Room maintain a feeling of formality for the guest and homeowner's experience of the home. A long line of windows affords each space fantastic views of the rear yard.
Nyhus Design Group - Architect
Ross Pushinaitis - Photography

The clean lines give our Newport cast stone fireplace a unique modern style, which is sure to add a touch of panache to any home. This mantel is very versatile when it comes to style and size with its adjustable height and width. Perfect for outdoor living installation as well.
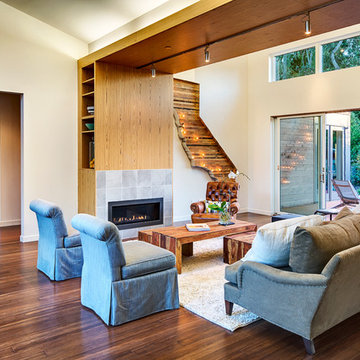
Signature breezespace in one of our homes in Sonoma, CA
Tile Fireplace Surround: Florida Tile Porcelain Urbanite Concrete
Fireplace: Heat N Glow Cosmo SLR with Tonic Front in Graphite (42" wide)
Casework: Bali Teak - Exotic Wood Veneer
Floor: Plyboo Bamboo Flooring in Havana Strand

Complete overhaul of the common area in this wonderful Arcadia home.
The living room, dining room and kitchen were redone.
The direction was to obtain a contemporary look but to preserve the warmth of a ranch home.
The perfect combination of modern colors such as grays and whites blend and work perfectly together with the abundant amount of wood tones in this design.
The open kitchen is separated from the dining area with a large 10' peninsula with a waterfall finish detail.
Notice the 3 different cabinet colors, the white of the upper cabinets, the Ash gray for the base cabinets and the magnificent olive of the peninsula are proof that you don't have to be afraid of using more than 1 color in your kitchen cabinets.
The kitchen layout includes a secondary sink and a secondary dishwasher! For the busy life style of a modern family.
The fireplace was completely redone with classic materials but in a contemporary layout.
Notice the porcelain slab material on the hearth of the fireplace, the subway tile layout is a modern aligned pattern and the comfortable sitting nook on the side facing the large windows so you can enjoy a good book with a bright view.
The bamboo flooring is continues throughout the house for a combining effect, tying together all the different spaces of the house.
All the finish details and hardware are honed gold finish, gold tones compliment the wooden materials perfectly.

Imagen de salón abierto clásico renovado grande con paredes blancas, suelo de bambú, todas las chimeneas, marco de chimenea de yeso y televisor colgado en la pared
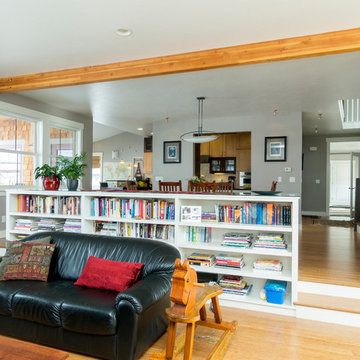
Photo Gary Lister
* Sunken living room is separated from formal dining area by an immense built in bookcase with cabinets on the back side which provide a beautiful and practical solution to both storage and separation of spaces. Bamboo flooring, Mt. Rainier grey walls (Ralph Lauren color).

Modelo de sótano con puerta retro de tamaño medio con paredes grises, suelo de bambú, todas las chimeneas y papel pintado

Photographer: Michael Skott
Modelo de salón abierto minimalista pequeño con paredes multicolor, suelo de bambú, todas las chimeneas y marco de chimenea de hormigón
Modelo de salón abierto minimalista pequeño con paredes multicolor, suelo de bambú, todas las chimeneas y marco de chimenea de hormigón
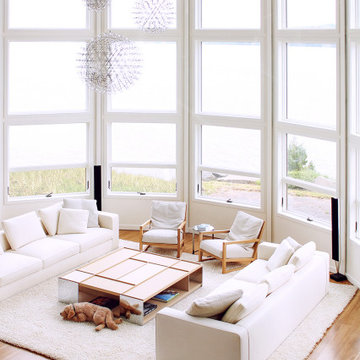
Imagen de salón abierto minimalista con paredes blancas, suelo de bambú, todas las chimeneas y marco de chimenea de piedra
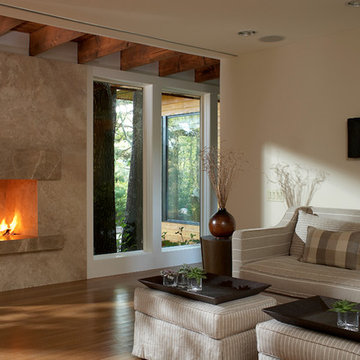
Den in total home renovation
Photography Phillip Ennis
Modelo de salón para visitas cerrado actual grande sin televisor con paredes beige, suelo de bambú, todas las chimeneas y marco de chimenea de piedra
Modelo de salón para visitas cerrado actual grande sin televisor con paredes beige, suelo de bambú, todas las chimeneas y marco de chimenea de piedra
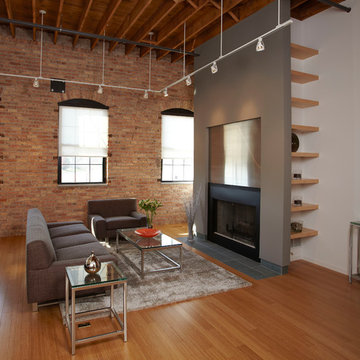
The living room area of this loft features a modern fireplace with hidden shelving at the sides.
Diseño de salón para visitas industrial con paredes grises, suelo de bambú, todas las chimeneas y marco de chimenea de metal
Diseño de salón para visitas industrial con paredes grises, suelo de bambú, todas las chimeneas y marco de chimenea de metal
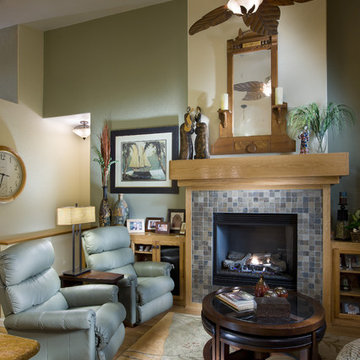
A touch of craftsman and a contemporary area rug and furnishings bring a relaxed feel to this family room. Multiple seating choices gives the family plenty of options to converse and hang out.
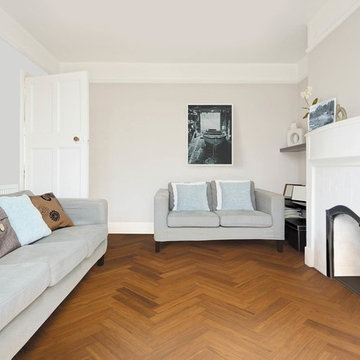
This Strand Woven Parquet Block Bamboo has been carbonised to offer a rich brown colour which would easily complement any traditional or modern home. It has a tongue and groove fitting system and can be laid as Herringbone, Basket Weave or Brickbond. The flooring is FSC 100%, has a matt lacquer and can be used with underfloor heating,
Board size: 450mm x 90mm x 12mm.
Pack size: 1.134 m² (28 planks per pack).
Product Code: F1038
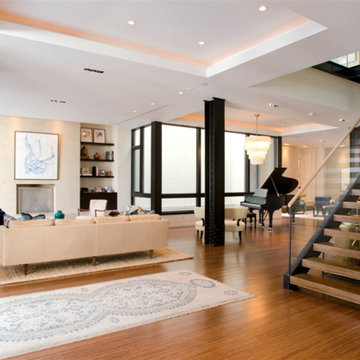
Michael Lipman
Imagen de sala de estar con rincón musical abierta actual grande con paredes blancas, suelo de bambú, todas las chimeneas, marco de chimenea de piedra y televisor colgado en la pared
Imagen de sala de estar con rincón musical abierta actual grande con paredes blancas, suelo de bambú, todas las chimeneas, marco de chimenea de piedra y televisor colgado en la pared

Classic II Fireplace Mantel
The Classic II mantel design has a shelf with a simple and clean linear quality and timeless appeal; this mantelpiece will complement most any decor.
Our fireplace mantels can also be installed inside or out. Perfect for outdoor living spaces
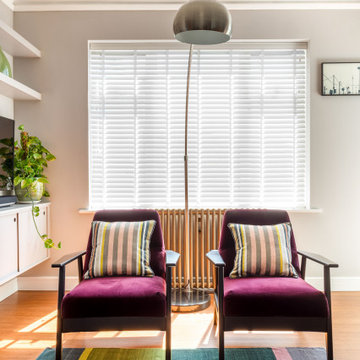
Bespoke shelving and floating cabinets to display elecletic collection of art and sculpture
Mid century furniture and modern chairs, flat weave rug
Foto de salón cerrado ecléctico de tamaño medio con paredes grises, suelo de bambú, todas las chimeneas, marco de chimenea de baldosas y/o azulejos y suelo marrón
Foto de salón cerrado ecléctico de tamaño medio con paredes grises, suelo de bambú, todas las chimeneas, marco de chimenea de baldosas y/o azulejos y suelo marrón
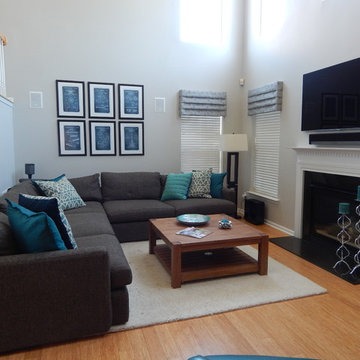
Andrea Sutton
Diseño de salón abierto tradicional renovado de tamaño medio con paredes grises, suelo de bambú, todas las chimeneas y marco de chimenea de madera
Diseño de salón abierto tradicional renovado de tamaño medio con paredes grises, suelo de bambú, todas las chimeneas y marco de chimenea de madera
782 fotos de zonas de estar con suelo de bambú y todas las chimeneas
1





