2.756 fotos de zonas de estar con paredes multicolor y todas las chimeneas
Filtrar por
Presupuesto
Ordenar por:Popular hoy
1 - 20 de 2756 fotos
Artículo 1 de 3

Brent Moss Photography
Modelo de sala de juegos en casa abierta actual de tamaño medio sin televisor con moqueta, todas las chimeneas, marco de chimenea de piedra y paredes multicolor
Modelo de sala de juegos en casa abierta actual de tamaño medio sin televisor con moqueta, todas las chimeneas, marco de chimenea de piedra y paredes multicolor

Papier peint LGS
Imagen de biblioteca en casa cerrada y beige y blanca campestre grande sin televisor con paredes multicolor, suelo de madera clara, todas las chimeneas, marco de chimenea de piedra, suelo marrón, madera y papel pintado
Imagen de biblioteca en casa cerrada y beige y blanca campestre grande sin televisor con paredes multicolor, suelo de madera clara, todas las chimeneas, marco de chimenea de piedra, suelo marrón, madera y papel pintado

Modern living room off of entry door with floating stairs and gas fireplace.
Modelo de salón contemporáneo de tamaño medio con paredes multicolor, suelo de baldosas de porcelana, todas las chimeneas, marco de chimenea de piedra, televisor colgado en la pared, suelo gris y bandeja
Modelo de salón contemporáneo de tamaño medio con paredes multicolor, suelo de baldosas de porcelana, todas las chimeneas, marco de chimenea de piedra, televisor colgado en la pared, suelo gris y bandeja

Family Room
Imagen de salón tradicional renovado grande con suelo de madera oscura, suelo marrón, paredes multicolor y todas las chimeneas
Imagen de salón tradicional renovado grande con suelo de madera oscura, suelo marrón, paredes multicolor y todas las chimeneas
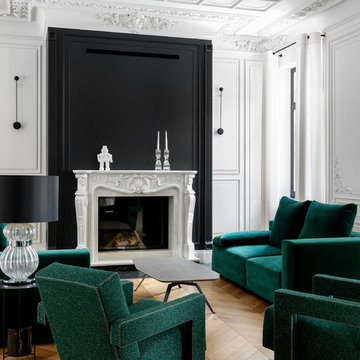
Modelo de salón para visitas contemporáneo sin televisor con paredes multicolor, suelo de madera en tonos medios y todas las chimeneas

Our Austin design studio gave this living room a bright and modern refresh.
Project designed by Sara Barney’s Austin interior design studio BANDD DESIGN. They serve the entire Austin area and its surrounding towns, with an emphasis on Round Rock, Lake Travis, West Lake Hills, and Tarrytown.
For more about BANDD DESIGN, click here: https://bandddesign.com/
To learn more about this project, click here: https://bandddesign.com/living-room-refresh/

This luxurious farmhouse entry and living area features custom beams and all natural finishes. It brings old world luxury and pairs it with a farmhouse feel. The stone archway and soaring ceilings make this space unforgettable!

Foto de salón cerrado vintage de tamaño medio sin televisor con paredes multicolor, todas las chimeneas y marco de chimenea de piedra
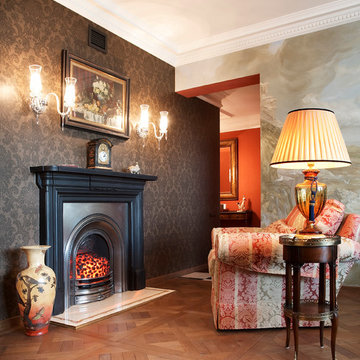
Автор - Чертихина Ирина (проект разрабатывался и реализовывался в период работы в Дизайн-группа SOLO, в должности ведущего дизайнера)
Фото - Роберт Поморцев

Imagen de sala de estar rústica con paredes multicolor, todas las chimeneas, marco de chimenea de piedra y televisor colgado en la pared

Imagen de sala de estar abierta clásica renovada grande con suelo de madera oscura, paredes multicolor, todas las chimeneas, marco de chimenea de yeso y televisor colgado en la pared
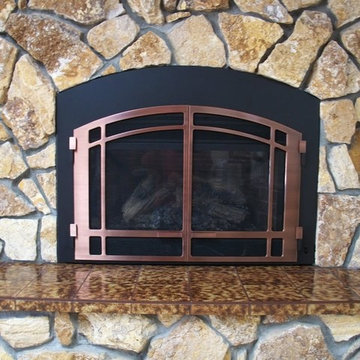
After photo of completed gas insert.
No more smoke, sparks or bugs !!
Foto de sala de estar cerrada rural de tamaño medio sin televisor con todas las chimeneas, marco de chimenea de piedra y paredes multicolor
Foto de sala de estar cerrada rural de tamaño medio sin televisor con todas las chimeneas, marco de chimenea de piedra y paredes multicolor

Custom, floating walnut shelving and lower cabinets/book shelves work for display, hiding video equipment and dog toys, too! Thibaut aqua blue grasscloth sets it all off in a very soothing way.
Photo by: Melodie Hayes

photography: Roel Kuiper ©2012
Ejemplo de salón abierto minimalista pequeño con paredes multicolor, suelo de madera clara, todas las chimeneas y marco de chimenea de ladrillo
Ejemplo de salón abierto minimalista pequeño con paredes multicolor, suelo de madera clara, todas las chimeneas y marco de chimenea de ladrillo
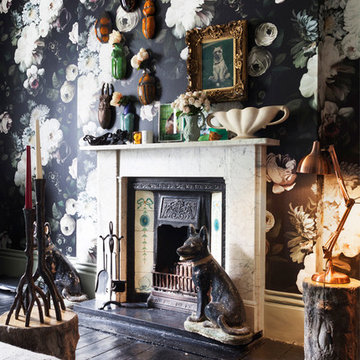
Diseño de salón bohemio con paredes multicolor, suelo de madera oscura, todas las chimeneas y marco de chimenea de piedra

The homeowners had a very specific vision for their large daylight basement. To begin, Neil Kelly's team, led by Portland Design Consultant Fabian Genovesi, took down numerous walls to completely open up the space, including the ceilings, and removed carpet to expose the concrete flooring. The concrete flooring was repaired, resurfaced and sealed with cracks in tact for authenticity. Beams and ductwork were left exposed, yet refined, with additional piping to conceal electrical and gas lines. Century-old reclaimed brick was hand-picked by the homeowner for the east interior wall, encasing stained glass windows which were are also reclaimed and more than 100 years old. Aluminum bar-top seating areas in two spaces. A media center with custom cabinetry and pistons repurposed as cabinet pulls. And the star of the show, a full 4-seat wet bar with custom glass shelving, more custom cabinetry, and an integrated television-- one of 3 TVs in the space. The new one-of-a-kind basement has room for a professional 10-person poker table, pool table, 14' shuffleboard table, and plush seating.

Foto de salón para visitas bohemio sin televisor con paredes multicolor, suelo de madera en tonos medios, todas las chimeneas, marco de chimenea de baldosas y/o azulejos y alfombra
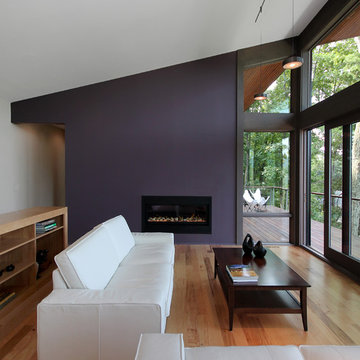
Jennifer Coates
Diseño de sala de estar contemporánea con suelo de madera en tonos medios, todas las chimeneas y paredes multicolor
Diseño de sala de estar contemporánea con suelo de madera en tonos medios, todas las chimeneas y paredes multicolor

This award-winning and intimate cottage was rebuilt on the site of a deteriorating outbuilding. Doubling as a custom jewelry studio and guest retreat, the cottage’s timeless design was inspired by old National Parks rough-stone shelters that the owners had fallen in love with. A single living space boasts custom built-ins for jewelry work, a Murphy bed for overnight guests, and a stone fireplace for warmth and relaxation. A cozy loft nestles behind rustic timber trusses above. Expansive sliding glass doors open to an outdoor living terrace overlooking a serene wooded meadow.
Photos by: Emily Minton Redfield

The Living Room, in the center stone section of the house, is graced by a paneled fireplace wall. On the shelves is displayed a collection of antique windmill weights.
Robert Benson Photography
2.756 fotos de zonas de estar con paredes multicolor y todas las chimeneas
1





