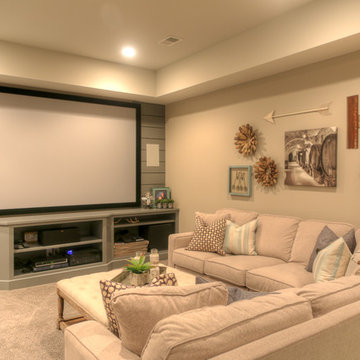89.966 fotos de zonas de estar con suelo de mármol y moqueta
Filtrar por
Presupuesto
Ordenar por:Popular hoy
61 - 80 de 89.966 fotos
Artículo 1 de 3
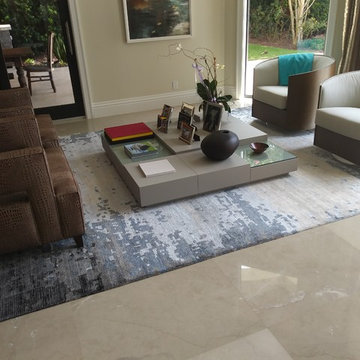
We can beat any price on area rugs or custom area rugs!
Stop paying a fortune for flooring and give us a call!
Show us our competitors pricing and we'll show you the savings!!!
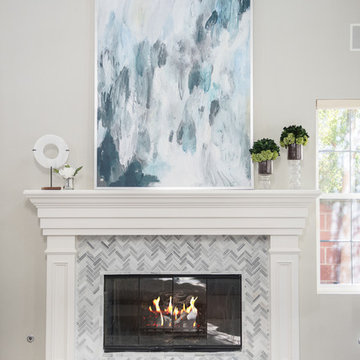
Design by 27 Diamonds Interior Design
www.27diamonds.com
Modelo de salón para visitas cerrado clásico renovado de tamaño medio con paredes grises, moqueta, todas las chimeneas, marco de chimenea de baldosas y/o azulejos y suelo gris
Modelo de salón para visitas cerrado clásico renovado de tamaño medio con paredes grises, moqueta, todas las chimeneas, marco de chimenea de baldosas y/o azulejos y suelo gris
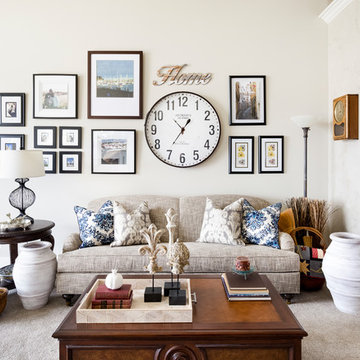
Each thing a thread in the weave of life.
Diseño de salón para visitas cerrado clásico con moqueta y suelo beige
Diseño de salón para visitas cerrado clásico con moqueta y suelo beige

Imagine stepping into a bold and bright new home interior where detail exudes personality and vibrancy. The living room furniture, crafted bespoke, serves as the centerpiece of this eclectic space, showcasing unique shapes, textures and colours that reflect the homeowner's distinctive style. A striking mix of vivid hues such as deep blues and vibrant orange infuses the room with energy and warmth, while statement pieces like a custom-designed sofa or a bespoke coffee table add a touch of artistic flair. Large windows flood the room with natural light, enhancing the cheerful atmosphere and illuminating the bespoke furniture's exquisite craftsmanship. Bold wallpaper is daring creating a dynamic and inviting ambiance that is totally delightful. This bold and bright new home interior embodies a sense of creativity and individuality, where bespoke furniture takes centre stage in a space that is as unique and captivating as the homeowner themselves.
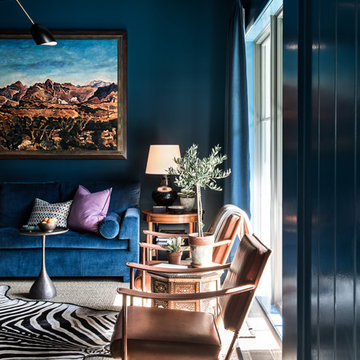
Modelo de sala de juegos en casa cerrada clásica de tamaño medio sin chimenea con paredes azules, moqueta, pared multimedia y suelo beige
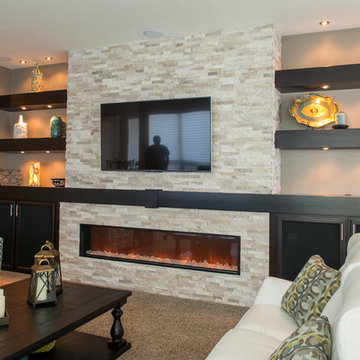
Modelo de salón para visitas cerrado actual grande con paredes beige, moqueta, chimenea lineal, marco de chimenea de piedra, televisor colgado en la pared y suelo beige
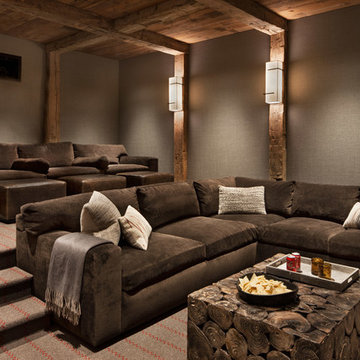
Ejemplo de cine en casa cerrado rústico grande con paredes grises, moqueta y suelo gris
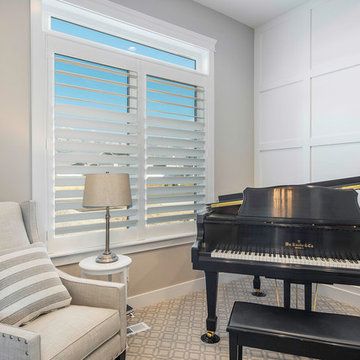
A formal living room turned music room featuring a board & batten wall and a front-facing window. The window features hidden tilt white plantation shutters that open in the middle and white hinges.
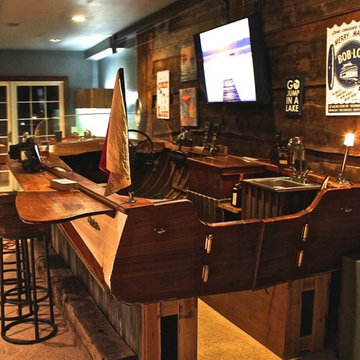
Imagen de sótano en el subsuelo rural extra grande sin chimenea con paredes grises, moqueta y suelo beige
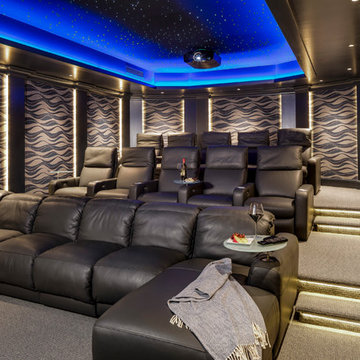
Three rows of deluxe leather seating from Cinematech help make this theater a favorite place to hang out during vacations on Cape Cod. The projector is by Sony.
Greg Premru Photography

Basement remodel by Buckeye Basements, Inc.
Ejemplo de bar en casa con barra de bar de galera campestre con armarios estilo shaker, puertas de armario de madera en tonos medios, salpicadero de ladrillos, moqueta y suelo gris
Ejemplo de bar en casa con barra de bar de galera campestre con armarios estilo shaker, puertas de armario de madera en tonos medios, salpicadero de ladrillos, moqueta y suelo gris
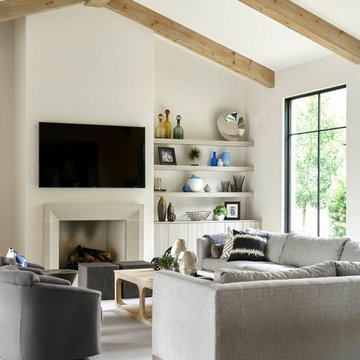
Modelo de sala de estar actual con paredes blancas, moqueta, todas las chimeneas, televisor colgado en la pared y suelo gris
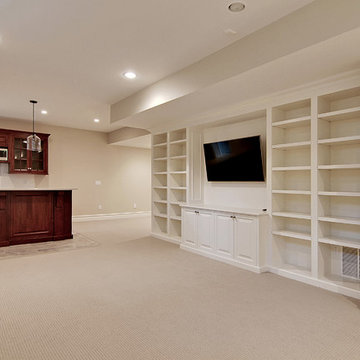
Diseño de sótano con ventanas tradicional grande sin chimenea con paredes beige, moqueta y suelo marrón
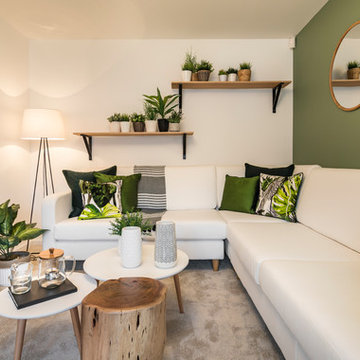
Andrew Smith
Imagen de salón clásico renovado con paredes verdes, moqueta y suelo beige
Imagen de salón clásico renovado con paredes verdes, moqueta y suelo beige
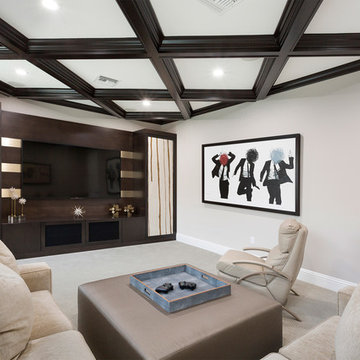
IBI Designs
Ejemplo de cine en casa abierto contemporáneo extra grande con paredes beige, moqueta, pared multimedia y suelo beige
Ejemplo de cine en casa abierto contemporáneo extra grande con paredes beige, moqueta, pared multimedia y suelo beige

The theater scope included both a projection system and a multi-TV video wall. The projection system is an Epson 1080p projector on a Stewart Cima motorized screen. To achieve the homeowner’s requirement to switch between one large video program and five smaller displays for sports viewing. The smaller displays are comprised of a 75” Samsung 4K smart TV flanked by two 50” Samsung 4K displays on each side for a total of 5 possible independent video programs. These smart TVs and the projection system video are managed through a Control4 touchscreen and video routing is achieved through an Atlona 4K HDMI switching system.
Unlike the client’s 7.1 theater at his primary residence, the hunting lodge theater was to be a Dolby Atmos 7.1.2 system. The speaker system was to be a Bowers & Wilkins CT7 system for the main speakers and use CI600 series for surround and Atmos speakers. CT7 15” subwoofers with matched amplifier were selected to bring a level of bass response to the room that the client had not experienced in his primary residence. The CT speaker system and subwoofers were concealed with a false front wall and concealed behind acoustically transparent cloth.
Some degree of wall treatment was required but the budget would not allow for a typical snap-track track installation or acoustical analysis. A one-inch absorption panel system was designed for the room and custom trim and room design allowed for stock size panels to be used with minimum custom cuts, allowing for a room to get some treatment in a budget that would normally afford none.
Both the equipment rack and the projector are concealed in a storage room at the back of the theater. The projector is installed into a custom enclosure with a CAV designed and built port-glass window into the theater.
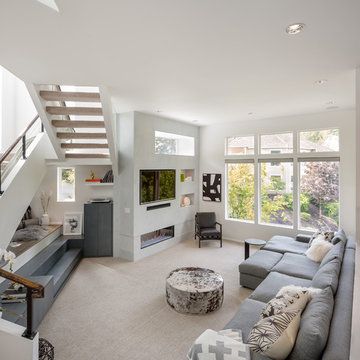
Diseño de sala de estar cerrada contemporánea grande con paredes blancas, moqueta, chimenea lineal, pared multimedia y suelo beige
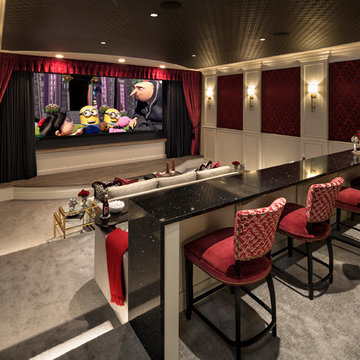
Builder: John Kraemer & Sons | Architecture: Sharratt Design | Landscaping: Yardscapes | Photography: Landmark Photography
Diseño de cine en casa cerrado tradicional extra grande con paredes rojas, moqueta, pantalla de proyección y suelo gris
Diseño de cine en casa cerrado tradicional extra grande con paredes rojas, moqueta, pantalla de proyección y suelo gris
89.966 fotos de zonas de estar con suelo de mármol y moqueta
4







