89.966 fotos de zonas de estar con suelo de mármol y moqueta
Filtrar por
Presupuesto
Ordenar por:Popular hoy
21 - 40 de 89.966 fotos
Artículo 1 de 3

Our St. Pete studio designed this stunning home in a Greek Mediterranean style to create the best of Florida waterfront living. We started with a neutral palette and added pops of bright blue to recreate the hues of the ocean in the interiors. Every room is carefully curated to ensure a smooth flow and feel, including the luxurious bathroom, which evokes a calm, soothing vibe. All the bedrooms are decorated to ensure they blend well with the rest of the home's decor. The large outdoor pool is another beautiful highlight which immediately puts one in a relaxing holiday mood!
---
Pamela Harvey Interiors offers interior design services in St. Petersburg and Tampa, and throughout Florida's Suncoast area, from Tarpon Springs to Naples, including Bradenton, Lakewood Ranch, and Sarasota.
For more about Pamela Harvey Interiors, see here: https://www.pamelaharveyinteriors.com/
To learn more about this project, see here: https://www.pamelaharveyinteriors.com/portfolio-galleries/waterfront-home-tampa-fl

Primrose Model - Garden Villa Collection
Pricing, floorplans, virtual tours, community information and more at https://www.robertthomashomes.com/
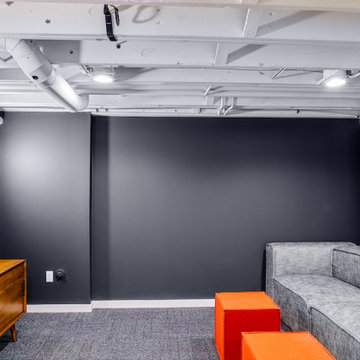
A basement remodel in a 1970's home is made simpler by keeping the ceiling open for easy access to mechanicals. Design and construction by Meadowlark Design + Build in Ann Arbor, Michigan. Professional photography by Sean Carter.
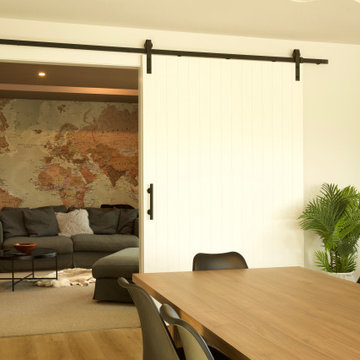
Diseño de salón cerrado minimalista grande con paredes rosas, moqueta, televisor colgado en la pared y papel pintado

Ejemplo de bar en casa con fregadero en L clásico renovado de tamaño medio con fregadero bajoencimera, armarios con rebordes decorativos, puertas de armario azules, encimera de granito, salpicadero multicolor, salpicadero de azulejos de vidrio, moqueta, suelo multicolor y encimeras grises
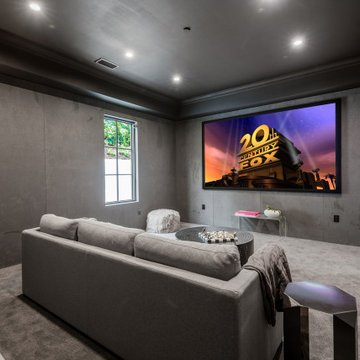
Modelo de cine en casa cerrado clásico renovado con paredes grises, moqueta, televisor colgado en la pared y suelo gris
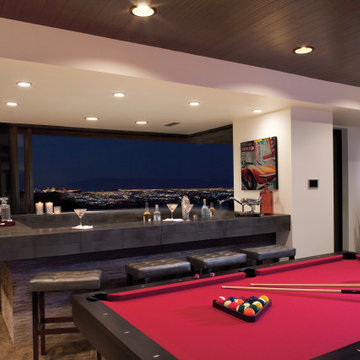
Foto de bar en casa con barra de bar en L contemporáneo de tamaño medio con encimera de acrílico, moqueta, suelo beige y encimeras negras

Basement reno,
Diseño de sótano en el subsuelo de estilo de casa de campo de tamaño medio con bar en casa, paredes blancas, moqueta, suelo gris, madera y panelado
Diseño de sótano en el subsuelo de estilo de casa de campo de tamaño medio con bar en casa, paredes blancas, moqueta, suelo gris, madera y panelado

Diseño de salón cerrado minimalista pequeño con paredes beige, moqueta, pared multimedia y suelo beige
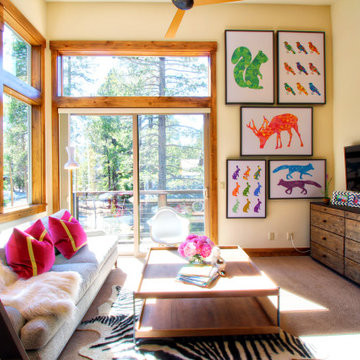
Foto de sala de estar tradicional renovada con paredes beige, moqueta, televisor colgado en la pared y suelo gris
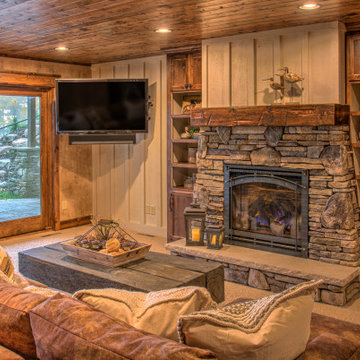
Imagen de salón cerrado rural de tamaño medio con paredes beige, moqueta, todas las chimeneas, marco de chimenea de piedra, televisor colgado en la pared y suelo beige

PHOTOS BY LORI HAMILTON PHOTOGRAPHY
Foto de sala de estar con biblioteca clásica sin chimenea y televisor con paredes blancas, moqueta, suelo beige y casetón
Foto de sala de estar con biblioteca clásica sin chimenea y televisor con paredes blancas, moqueta, suelo beige y casetón
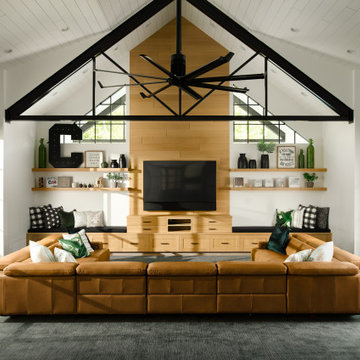
Imagen de sala de estar de estilo de casa de campo con paredes blancas, moqueta, televisor colgado en la pared, suelo gris y machihembrado

Ejemplo de salón clásico renovado con paredes blancas, moqueta, todas las chimeneas y suelo marrón
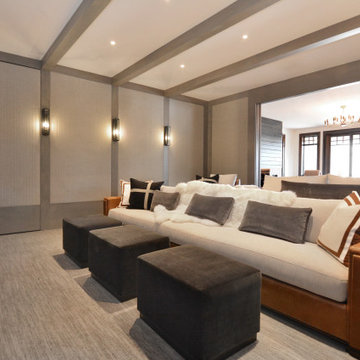
When planning this custom residence, the owners had a clear vision – to create an inviting home for their family, with plenty of opportunities to entertain, play, and relax and unwind. They asked for an interior that was approachable and rugged, with an aesthetic that would stand the test of time. Amy Carman Design was tasked with designing all of the millwork, custom cabinetry and interior architecture throughout, including a private theater, lower level bar, game room and a sport court. A materials palette of reclaimed barn wood, gray-washed oak, natural stone, black windows, handmade and vintage-inspired tile, and a mix of white and stained woodwork help set the stage for the furnishings. This down-to-earth vibe carries through to every piece of furniture, artwork, light fixture and textile in the home, creating an overall sense of warmth and authenticity.
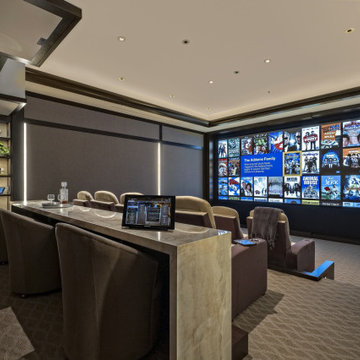
State-of-the-art home theater environment featuring a sound isolated room, a 227” 2.40:1 aspect ratio screen illuminated by a dual laser projection system, and an 11.2.4 immersive audio system delivering an outstanding movie AND music experience. The control system simplifies extremely unique customer requirements such as a dual screen mode to enable watching two A/V sources simultaneously – one heard through the audio system, and the second through headphones. Granular lighting control provides zones to support movie playback, game-room style usage, and an intimate reading and music environment.
The room was built from the ground up as “floating” room featuring a custom engineered isolation system, floating concrete floor, and unique speaker placement system. Designed by industry renowned acoustician Russ Berger, the room’s noise floor measured quieter than a typical recording studio and produces a pinpoint accurate reference audio experience. Powered by a 20kW RoseWater HUB20, electrical noise and potential power interruptions are completely eliminated. The audio system is driven by 11.1kW of amplification powering a reference speaker system. Every detail from structural to mechanical, A/V, lighting, and control was carefully planned and executed by a team of experts whose passion, dedication, and commitment to quality are evident to anyone who experiences it.

Imagen de sótano con ventanas tradicional renovado grande con paredes grises, moqueta, chimenea lineal, marco de chimenea de piedra y suelo marrón

Luxe family game room with a mix of warm natural surfaces and fun fabrics.
Diseño de sótano con ventanas tradicional renovado extra grande con paredes blancas, moqueta, chimenea de doble cara, marco de chimenea de piedra, suelo gris y casetón
Diseño de sótano con ventanas tradicional renovado extra grande con paredes blancas, moqueta, chimenea de doble cara, marco de chimenea de piedra, suelo gris y casetón
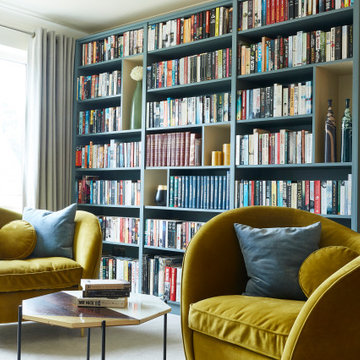
Modelo de biblioteca en casa cerrada contemporánea grande con paredes blancas, moqueta, chimeneas suspendidas, marco de chimenea de madera, televisor independiente y suelo beige
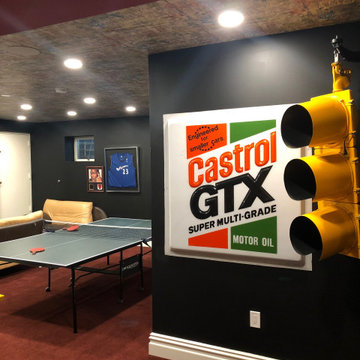
Diseño de sótano con ventanas contemporáneo grande con paredes negras, moqueta y suelo rojo
89.966 fotos de zonas de estar con suelo de mármol y moqueta
2





