157.831 fotos de zonas de estar con suelo de madera clara y suelo de mármol
Filtrar por
Presupuesto
Ordenar por:Popular hoy
121 - 140 de 157.831 fotos
Artículo 1 de 3

The large oval coffee table is made from a high-gloss, cloudy-brown vellum. The puffy, nimbus-like shapes have an ephemeral quality, as if they could evaporate at any moment.
By contrast, two angular lounge chairs have been upholstered in a fabric of equally striking angles.
Richly embroidered curtains mix matte and metallic yarns that play the light beautifully.
These things, combined with the densely textured wallpaper, create a room full of varied surfaces, shapes and patterns.

This Australian-inspired new construction was a successful collaboration between homeowner, architect, designer and builder. The home features a Henrybuilt kitchen, butler's pantry, private home office, guest suite, master suite, entry foyer with concealed entrances to the powder bathroom and coat closet, hidden play loft, and full front and back landscaping with swimming pool and pool house/ADU.
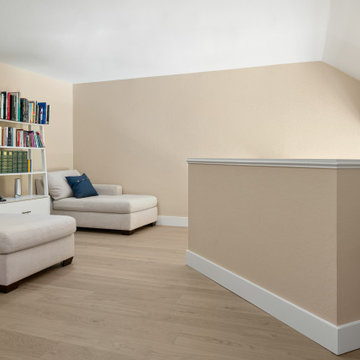
Neutral greys and muted taupes commingle to create the perfect blend of beauty and simplicity. Silvan Resilient Hardwood combines the highest-quality sustainable materials with an emphasis on durability and design. The result is a resilient floor, topped with an FSC® 100% Hardwood wear layer sourced from meticulously maintained European forests and backed by a waterproof guarantee, that looks stunning and installs with ease.

Diseño de salón abierto clásico renovado de tamaño medio con paredes blancas, suelo de madera clara, estufa de leña, marco de chimenea de piedra y suelo gris
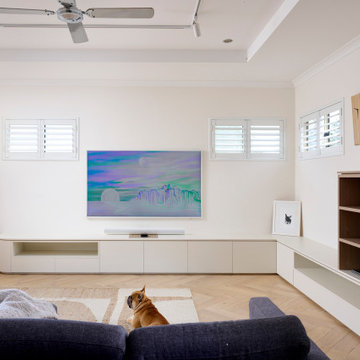
Diseño de sala de estar cerrada escandinava grande con paredes blancas, suelo de madera clara, televisor colgado en la pared, suelo marrón y bandeja

Dans cet appartement moderne, les propriétaires souhaitaient mettre un peu de peps dans leur intérieur!
Nous y avons apporté de la couleur et des meubles sur mesure... Ici, la colonne de l'immeuble est caché par un claustra graphique intégré au meuble TV-Bibliothèque.
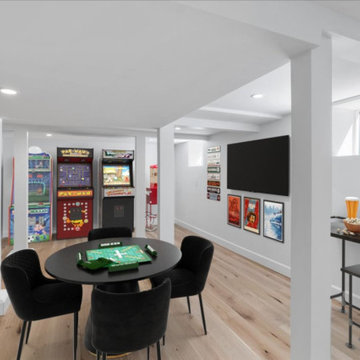
A transformed basement can now be used as a game room, storage area, or teenage hang out, the uses for this space are now endless.
Foto de sótano Cuarto de juegos minimalista grande sin cuartos de juegos con paredes blancas, suelo de madera clara, suelo beige y vigas vistas
Foto de sótano Cuarto de juegos minimalista grande sin cuartos de juegos con paredes blancas, suelo de madera clara, suelo beige y vigas vistas

Ejemplo de salón para visitas cerrado clásico renovado sin televisor con paredes blancas, suelo de madera clara, todas las chimeneas y suelo beige
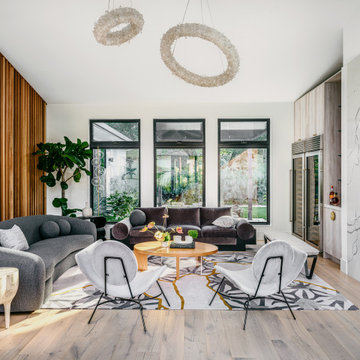
Imagen de salón para visitas abierto y abovedado actual grande con paredes blancas, suelo de madera clara, chimenea de doble cara y marco de chimenea de piedra
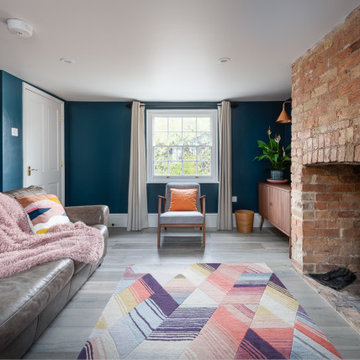
Cosy Living room with dark blue walls, light oak wooden floor, comfy brown leather sofa, original brick fireplace surround and oak furniture. Finished off with multicolour, geometic pattern rug, colourful cushions and copper lamp.

Wet Bar with beverage refrigerator, open shelving and blue tile backsplash.
Foto de bar en casa con fregadero lineal tradicional renovado de tamaño medio con fregadero bajoencimera, armarios con paneles lisos, puertas de armario grises, encimera de cuarzo compacto, salpicadero azul, salpicadero de azulejos de cerámica, suelo de madera clara, suelo beige y encimeras blancas
Foto de bar en casa con fregadero lineal tradicional renovado de tamaño medio con fregadero bajoencimera, armarios con paneles lisos, puertas de armario grises, encimera de cuarzo compacto, salpicadero azul, salpicadero de azulejos de cerámica, suelo de madera clara, suelo beige y encimeras blancas
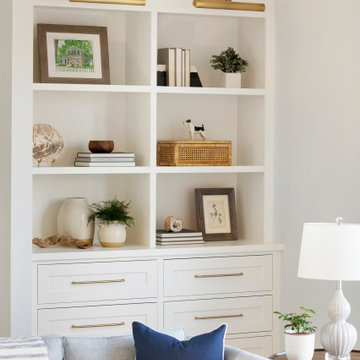
Martha O'Hara Interiors, Interior Design & Photo Styling | Thompson Construction, Builder | Spacecrafting Photography, Photography
Please Note: All “related,” “similar,” and “sponsored” products tagged or listed by Houzz are not actual products pictured. They have not been approved by Martha O’Hara Interiors nor any of the professionals credited. For information about our work, please contact design@oharainteriors.com.
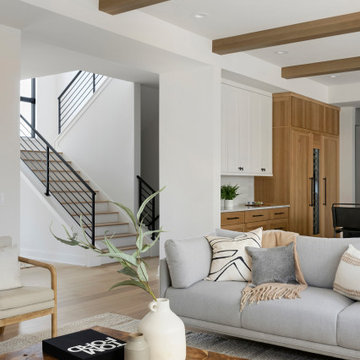
Our Interior Designer Dalia Carter always does such an amazing job of adding warmth and comfort to her spaces. Take a look at the Modern European Rambler & Rustic Modern Estate if you don't believe us! This great room is no different. We love the incorporation of plush furniture, beautiful stonework, natural materials, and soft neutral tones. Deep comfy couches propped with pillows, plush rugs and tons of natural sunlight make this space the perfect spot to cozy up in.

Гостиная объединена с пространством кухни-столовой. Островное расположение дивана формирует композицию вокруг, кухня эргономично разместили в нише. Интерьер выстроен на полутонах и теплых оттенках, теплый дуб на полу подчеркнут изящными вставками и деталями из латуни; комфорта и изысканности добавляют сделанные на заказ стеновые панели с интегрированным ТВ.

Family Living Room in Coogee Home
Ejemplo de biblioteca en casa abierta marinera grande con paredes blancas, suelo de madera clara y televisor colgado en la pared
Ejemplo de biblioteca en casa abierta marinera grande con paredes blancas, suelo de madera clara y televisor colgado en la pared
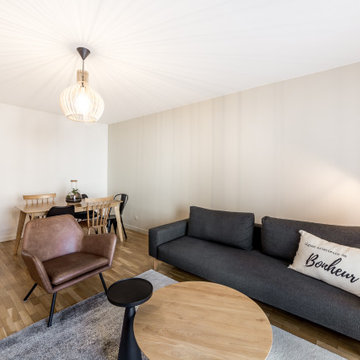
Modelo de salón abierto nórdico grande sin chimenea con suelo de madera clara, paredes blancas, televisor colgado en la pared y suelo beige

As part of a housing development surrounding Donath Lake, this Passive House in Colorado home is striking with its traditional farmhouse contours and estate-like French chateau appeal. The vertically oriented design features steeply pitched gable roofs and sweeping details giving it an asymmetrical aesthetic. The interior of the home is centered around the shared spaces, creating a grand family home. The two-story living room connects the kitchen, dining, outdoor patios, and upper floor living. Large scale windows match the stately proportions of the home with 8’ tall windows and 9’x9’ curtain wall windows, featuring tilt-turn windows within for approachable function. Black frames and grids appeal to the modern French country inspiration highlighting each opening of the building’s envelope.

Cozy bright greatroom with coffered ceiling detail. Beautiful south facing light comes through Pella Reserve Windows (screens roll out of bottom of window sash). This room is bright and cheery and very inviting. We even hid a remote shade in the beam closest to the windows for privacy at night and shade if too bright.

Jackson Design & Remodeling, San Diego, California, Entire House $750,001 to $1,000,000
Diseño de salón abierto campestre grande con paredes blancas, suelo de madera clara y vigas vistas
Diseño de salón abierto campestre grande con paredes blancas, suelo de madera clara y vigas vistas
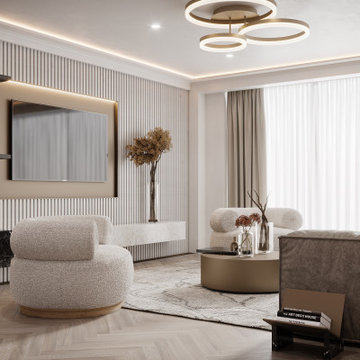
I loved designing this contemporary, minimalist living room!
The brief: to create a contemporary, minimalist and neutral space focusing on mainly a cream and white palette with some earthy tones and a splash of colour through floral accents.
Because of how stripped back and minimal this design is, i knew I had to push myself to still ensure the design was inviting and interesting. I decided to contrast the vertical panelling with the horizontal shelving to the left to create a break in the wall design and to add something new! I also played around with different shapes, contrasting the sharp lines from the shelving with the soft curves of the armchairs and ceiling light for added interest.
I also decided to add a custom marble shelf along the length of the wall and then a black marble slab over it (behind the armchair) for an interesting twist!
157.831 fotos de zonas de estar con suelo de madera clara y suelo de mármol
7





