1.082 fotos de zonas de estar con suelo de cemento y estufa de leña
Filtrar por
Presupuesto
Ordenar por:Popular hoy
121 - 140 de 1082 fotos
Artículo 1 de 3

Modelo de sala de estar con biblioteca tipo loft y abovedada moderna pequeña con suelo de cemento, paredes marrones, estufa de leña, marco de chimenea de hormigón, televisor colgado en la pared, suelo gris y madera
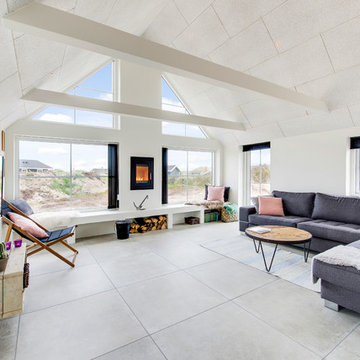
Foto de salón cerrado nórdico con paredes blancas, suelo de cemento, estufa de leña, marco de chimenea de metal, televisor colgado en la pared y suelo gris

CAST architecture
Imagen de salón abierto actual pequeño sin televisor con paredes negras, suelo de cemento y estufa de leña
Imagen de salón abierto actual pequeño sin televisor con paredes negras, suelo de cemento y estufa de leña
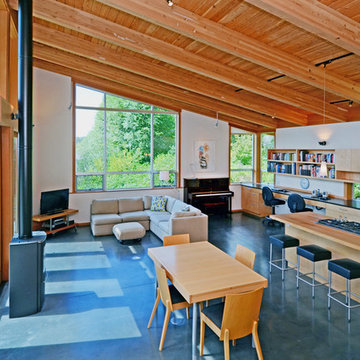
Jeff Coupland - photographer
Foto de salón actual con suelo de cemento y estufa de leña
Foto de salón actual con suelo de cemento y estufa de leña
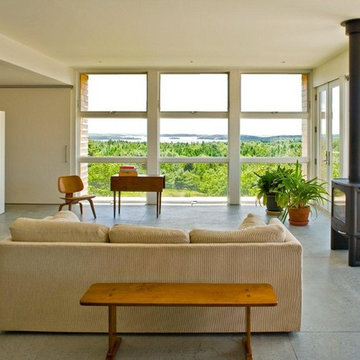
Clients who had lived many years in a treasured 19th century cape sought a significant change in lifestyle. A spectacular site, a restrictive budget, and a desire for an unapologetically contemporary house were parameters which deeply influenced the design solution. The sober expression of the house nevertheless responds intentionally to the climatic demands of its site, and is clad humbly in the most traditional of New England building materials, the local white cedar shingle.
Architect: Bruce Norelius
Builder: Peacock Builders
Photography: Sandy Agrafiotis
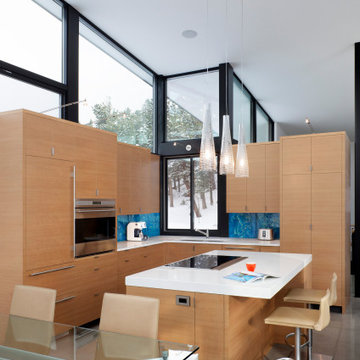
Foto de salón para visitas abierto moderno grande sin televisor con suelo de cemento, estufa de leña, marco de chimenea de metal y suelo marrón

Home of Emily Wright of Nancybird.
Photography by Neil Preito
Living space with polished concrete floors, a built in fireplace and purpose-built shelving for indoor plants to catch the northern sunlight. Timber framed windows border an internal courtyard that provides natural light. Dining space with built-in timber furniture and custom leather seating. Kitchen in the distance. Timber open shelving and cabinets in the kitchen. Hand made sky blue ceramic tiles line the cooktop splash back. Stand alone cooktop. Carrara Marble benchtop, timber floor boards, hand made tiles, timber kitchen, open shelving, blackboard, walk-in pantry, stainless steel appliances
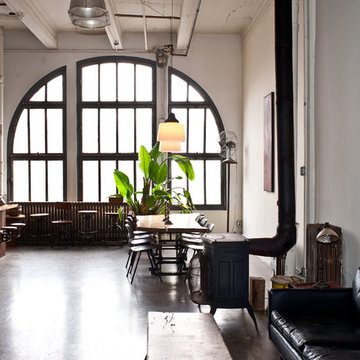
Imagen de salón cerrado industrial de tamaño medio con paredes blancas, suelo de cemento, estufa de leña, marco de chimenea de metal y suelo gris
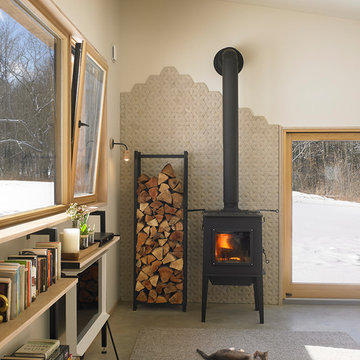
Architect: In. Site: Architecture.
Photo: Tim Wilkes Photography
Ejemplo de sala de estar abierta contemporánea pequeña con paredes beige, suelo de cemento, estufa de leña y marco de chimenea de baldosas y/o azulejos
Ejemplo de sala de estar abierta contemporánea pequeña con paredes beige, suelo de cemento, estufa de leña y marco de chimenea de baldosas y/o azulejos
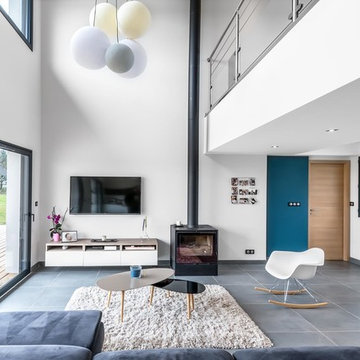
Benoit Alazard tous droits réservés
Imagen de salón abierto actual con paredes blancas, suelo de cemento, estufa de leña, marco de chimenea de metal, televisor colgado en la pared y suelo gris
Imagen de salón abierto actual con paredes blancas, suelo de cemento, estufa de leña, marco de chimenea de metal, televisor colgado en la pared y suelo gris
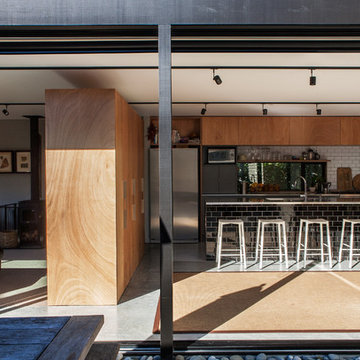
Living and kitchen with room divider viewed from the courtyard.
Emma-Jane Hetherington
Foto de salón abierto actual con suelo de cemento y estufa de leña
Foto de salón abierto actual con suelo de cemento y estufa de leña
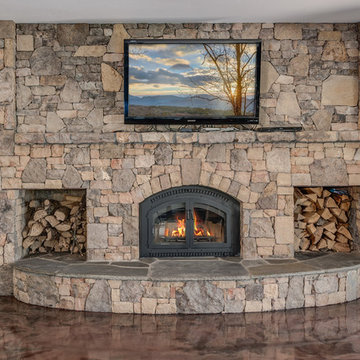
Ryan Theede
Imagen de sótano con puerta de estilo americano grande con paredes beige, suelo de cemento, estufa de leña y marco de chimenea de piedra
Imagen de sótano con puerta de estilo americano grande con paredes beige, suelo de cemento, estufa de leña y marco de chimenea de piedra

Weather House is a bespoke home for a young, nature-loving family on a quintessentially compact Northcote block.
Our clients Claire and Brent cherished the character of their century-old worker's cottage but required more considered space and flexibility in their home. Claire and Brent are camping enthusiasts, and in response their house is a love letter to the outdoors: a rich, durable environment infused with the grounded ambience of being in nature.
From the street, the dark cladding of the sensitive rear extension echoes the existing cottage!s roofline, becoming a subtle shadow of the original house in both form and tone. As you move through the home, the double-height extension invites the climate and native landscaping inside at every turn. The light-bathed lounge, dining room and kitchen are anchored around, and seamlessly connected to, a versatile outdoor living area. A double-sided fireplace embedded into the house’s rear wall brings warmth and ambience to the lounge, and inspires a campfire atmosphere in the back yard.
Championing tactility and durability, the material palette features polished concrete floors, blackbutt timber joinery and concrete brick walls. Peach and sage tones are employed as accents throughout the lower level, and amplified upstairs where sage forms the tonal base for the moody main bedroom. An adjacent private deck creates an additional tether to the outdoors, and houses planters and trellises that will decorate the home’s exterior with greenery.
From the tactile and textured finishes of the interior to the surrounding Australian native garden that you just want to touch, the house encapsulates the feeling of being part of the outdoors; like Claire and Brent are camping at home. It is a tribute to Mother Nature, Weather House’s muse.
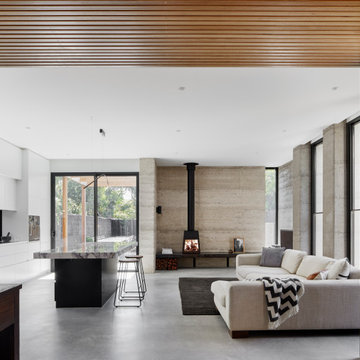
Ejemplo de salón abierto contemporáneo de tamaño medio con paredes blancas, suelo de cemento, estufa de leña y suelo gris
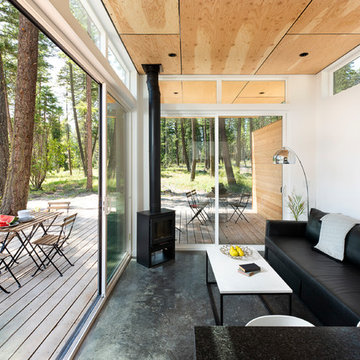
Lots of glass and plenty of sliders to open the space to the great outdoors. Wood burning fireplace to heat up the chilly mornings is a perfect aesthetic accent to this comfortable space.
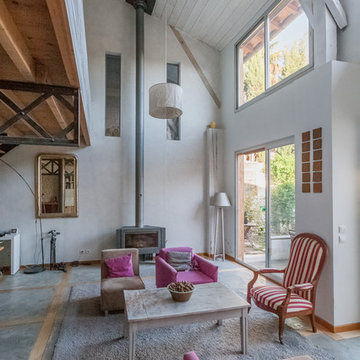
Nicolas Bernié
Imagen de salón para visitas abierto de estilo de casa de campo grande sin televisor con estufa de leña, paredes blancas y suelo de cemento
Imagen de salón para visitas abierto de estilo de casa de campo grande sin televisor con estufa de leña, paredes blancas y suelo de cemento
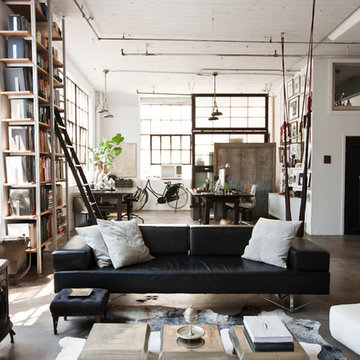
Photo: Chris Dorsey © 2013 Houzz
Design: Alina Preciado, Dar Gitane
Foto de salón urbano con suelo de cemento, estufa de leña y suelo gris
Foto de salón urbano con suelo de cemento, estufa de leña y suelo gris
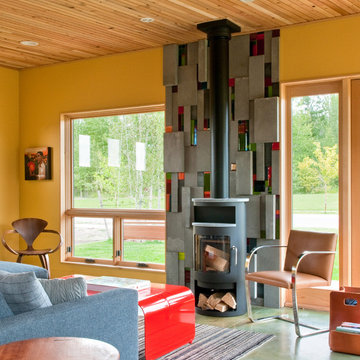
Audry Hall Photography
Fused Glass tile by Chrissy Evans
Imagen de salón para visitas abierto industrial grande sin televisor con paredes amarillas, estufa de leña, suelo de cemento, marco de chimenea de metal y alfombra
Imagen de salón para visitas abierto industrial grande sin televisor con paredes amarillas, estufa de leña, suelo de cemento, marco de chimenea de metal y alfombra

In the case of the Ivy Lane residence, the al fresco lifestyle defines the design, with a sun-drenched private courtyard and swimming pool demanding regular outdoor entertainment.
By turning its back to the street and welcoming northern views, this courtyard-centred home invites guests to experience an exciting new version of its physical location.
A social lifestyle is also reflected through the interior living spaces, led by the sunken lounge, complete with polished concrete finishes and custom-designed seating. The kitchen, additional living areas and bedroom wings then open onto the central courtyard space, completing a sanctuary of sheltered, social living.
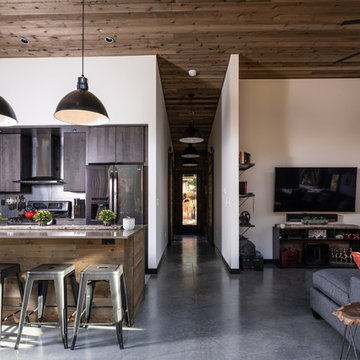
Great Room.
Image by Stephen Brousseau.
Ejemplo de salón abierto urbano pequeño con paredes blancas, suelo de cemento, estufa de leña, televisor colgado en la pared, suelo gris y madera
Ejemplo de salón abierto urbano pequeño con paredes blancas, suelo de cemento, estufa de leña, televisor colgado en la pared, suelo gris y madera
1.082 fotos de zonas de estar con suelo de cemento y estufa de leña
7





