8.020 fotos de zonas de estar con televisor independiente y suelo beige
Filtrar por
Presupuesto
Ordenar por:Popular hoy
1 - 20 de 8020 fotos
Artículo 1 de 3
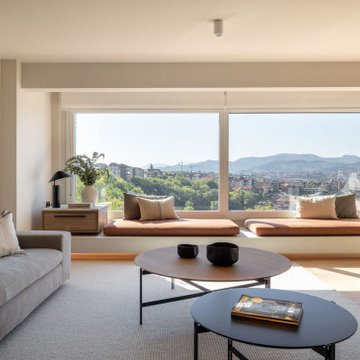
Modelo de salón contemporáneo con paredes beige, suelo de madera clara, televisor independiente y suelo beige

Photo : BCDF Studio
Diseño de salón abierto contemporáneo grande con paredes blancas, suelo de madera clara, todas las chimeneas, marco de chimenea de madera, televisor independiente y suelo beige
Diseño de salón abierto contemporáneo grande con paredes blancas, suelo de madera clara, todas las chimeneas, marco de chimenea de madera, televisor independiente y suelo beige

ダイニングから続くリビング空間はお客様の希望で段下がりの和室に。天井高を抑え上階はスキップフロアに。
Foto de salón abierto y beige pequeño sin chimenea con paredes blancas, tatami, televisor independiente, suelo beige, papel pintado y papel pintado
Foto de salón abierto y beige pequeño sin chimenea con paredes blancas, tatami, televisor independiente, suelo beige, papel pintado y papel pintado

Twin Peaks House is a vibrant extension to a grand Edwardian homestead in Kensington.
Originally built in 1913 for a wealthy family of butchers, when the surrounding landscape was pasture from horizon to horizon, the homestead endured as its acreage was carved up and subdivided into smaller terrace allotments. Our clients discovered the property decades ago during long walks around their neighbourhood, promising themselves that they would buy it should the opportunity ever arise.
Many years later the opportunity did arise, and our clients made the leap. Not long after, they commissioned us to update the home for their family of five. They asked us to replace the pokey rear end of the house, shabbily renovated in the 1980s, with a generous extension that matched the scale of the original home and its voluminous garden.
Our design intervention extends the massing of the original gable-roofed house towards the back garden, accommodating kids’ bedrooms, living areas downstairs and main bedroom suite tucked away upstairs gabled volume to the east earns the project its name, duplicating the main roof pitch at a smaller scale and housing dining, kitchen, laundry and informal entry. This arrangement of rooms supports our clients’ busy lifestyles with zones of communal and individual living, places to be together and places to be alone.
The living area pivots around the kitchen island, positioned carefully to entice our clients' energetic teenaged boys with the aroma of cooking. A sculpted deck runs the length of the garden elevation, facing swimming pool, borrowed landscape and the sun. A first-floor hideout attached to the main bedroom floats above, vertical screening providing prospect and refuge. Neither quite indoors nor out, these spaces act as threshold between both, protected from the rain and flexibly dimensioned for either entertaining or retreat.
Galvanised steel continuously wraps the exterior of the extension, distilling the decorative heritage of the original’s walls, roofs and gables into two cohesive volumes. The masculinity in this form-making is balanced by a light-filled, feminine interior. Its material palette of pale timbers and pastel shades are set against a textured white backdrop, with 2400mm high datum adding a human scale to the raked ceilings. Celebrating the tension between these design moves is a dramatic, top-lit 7m high void that slices through the centre of the house. Another type of threshold, the void bridges the old and the new, the private and the public, the formal and the informal. It acts as a clear spatial marker for each of these transitions and a living relic of the home’s long history.

Living Room looking across exterior terrace to swimming pool.
Diseño de salón negro actual grande con paredes blancas, marco de chimenea de metal, televisor independiente, suelo beige, suelo de madera clara y chimenea lineal
Diseño de salón negro actual grande con paredes blancas, marco de chimenea de metal, televisor independiente, suelo beige, suelo de madera clara y chimenea lineal

Photography: Garett + Carrie Buell of Studiobuell/ studiobuell.com
Imagen de salón para visitas abierto clásico grande con paredes beige, suelo de madera clara, todas las chimeneas, marco de chimenea de piedra, televisor independiente y suelo beige
Imagen de salón para visitas abierto clásico grande con paredes beige, suelo de madera clara, todas las chimeneas, marco de chimenea de piedra, televisor independiente y suelo beige
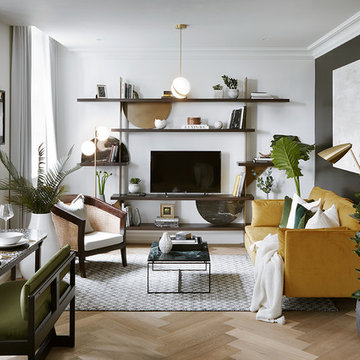
A moody black wall sets the tone in the living area of this Hampstead property. A velvet mustard sofa sits beautifully in contrast to the moody walls.
Sculpture and form is carried throughout the property in the bespoke joinery and furniture. A bespoke House of Sui Sui shelving unit adorns the wall, featuring black portoro marble and distressed brass half circles. Whilst a sculptural DH Liberty terrazzo table sits under the iconic DH Liberty Pear Light.
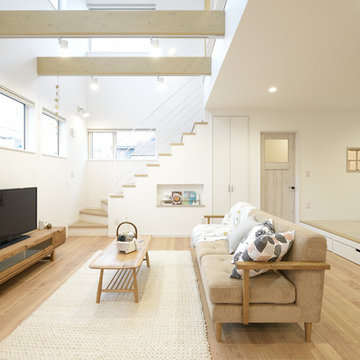
Modelo de salón escandinavo con paredes blancas, suelo de madera pintada, televisor independiente y suelo beige
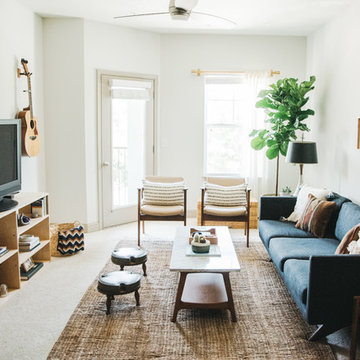
Ejemplo de sala de estar escandinava con paredes blancas, moqueta, televisor independiente y suelo beige
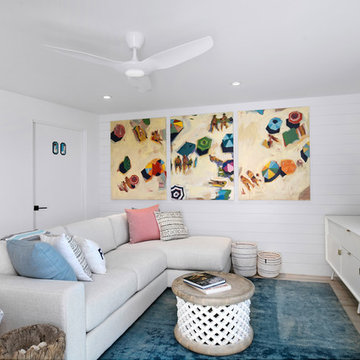
Ryan Gamma Photography
Diseño de sala de estar abierta marinera pequeña con paredes blancas, suelo beige y televisor independiente
Diseño de sala de estar abierta marinera pequeña con paredes blancas, suelo beige y televisor independiente
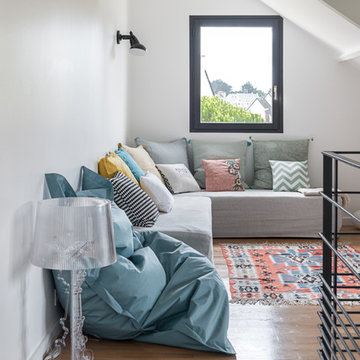
Mezzanine, TV and playroom
Photo Caroline Morin
Diseño de sala de juegos en casa tipo loft costera grande con paredes blancas, suelo de madera clara, suelo beige y televisor independiente
Diseño de sala de juegos en casa tipo loft costera grande con paredes blancas, suelo de madera clara, suelo beige y televisor independiente
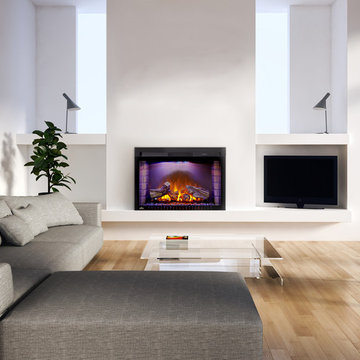
Foto de salón abierto moderno de tamaño medio con paredes blancas, suelo de madera clara, todas las chimeneas, televisor independiente, marco de chimenea de yeso y suelo beige
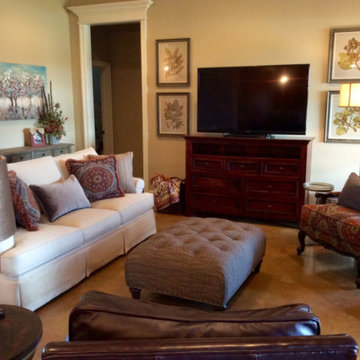
Modelo de sala de estar cerrada clásica de tamaño medio con paredes beige, televisor independiente, suelo de baldosas de porcelana y suelo beige
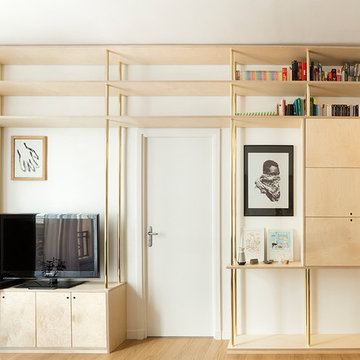
Maude Artarit
Ejemplo de biblioteca en casa abierta contemporánea pequeña sin chimenea con paredes blancas, suelo de madera clara, televisor independiente y suelo beige
Ejemplo de biblioteca en casa abierta contemporánea pequeña sin chimenea con paredes blancas, suelo de madera clara, televisor independiente y suelo beige

Particle board flooring was sanded and seals for a unique floor treatment in this loft area. This home was built by Meadowlark Design + Build in Ann Arbor, Michigan.

Custom gas fireplace, stone cladding, sheer curtains
Modelo de salón para visitas abierto contemporáneo con moqueta, todas las chimeneas, marco de chimenea de piedra, paredes blancas, televisor independiente y suelo beige
Modelo de salón para visitas abierto contemporáneo con moqueta, todas las chimeneas, marco de chimenea de piedra, paredes blancas, televisor independiente y suelo beige
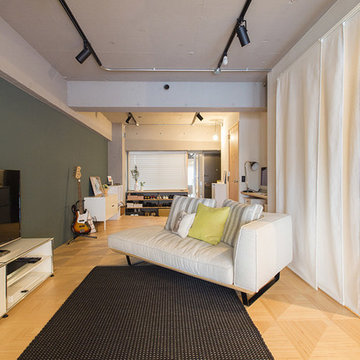
Imagen de salón abierto urbano con paredes multicolor, suelo de madera clara, televisor independiente y suelo beige
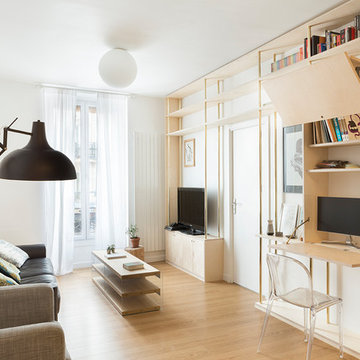
Maude Artarit
Modelo de salón para visitas abierto actual pequeño sin chimenea con paredes blancas, suelo de madera clara, televisor independiente y suelo beige
Modelo de salón para visitas abierto actual pequeño sin chimenea con paredes blancas, suelo de madera clara, televisor independiente y suelo beige
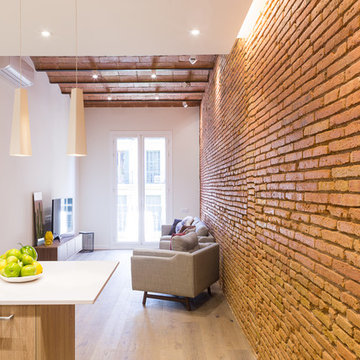
Modelo de sala de estar abierta industrial pequeña sin chimenea con paredes blancas, suelo de madera clara, televisor independiente y suelo beige
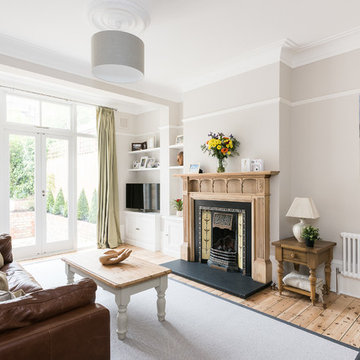
Veronica Rodriguez
Imagen de salón tradicional grande con paredes beige, todas las chimeneas, televisor independiente, suelo beige y suelo de madera clara
Imagen de salón tradicional grande con paredes beige, todas las chimeneas, televisor independiente, suelo beige y suelo de madera clara
8.020 fotos de zonas de estar con televisor independiente y suelo beige
1





