331 fotos de zonas de estar con televisor en una esquina y suelo beige
Filtrar por
Presupuesto
Ordenar por:Popular hoy
1 - 20 de 331 fotos
Artículo 1 de 3

This small Victorian living room has been transformed into a modern olive-green oasis!
Ejemplo de salón para visitas cerrado tradicional renovado de tamaño medio con paredes verdes, suelo de madera en tonos medios, todas las chimeneas, marco de chimenea de metal, televisor en una esquina y suelo beige
Ejemplo de salón para visitas cerrado tradicional renovado de tamaño medio con paredes verdes, suelo de madera en tonos medios, todas las chimeneas, marco de chimenea de metal, televisor en una esquina y suelo beige

Le coin salon est dans un angle mi-papier peint, mi-peinture blanche. Un miroir fenêtre pour le papier peint, qui vient rappeler les fenêtres en face et créer une illusion de vue, et pour le mur blanc des étagères en quinconce avec des herbiers qui ramènent encore la nature à l'intérieur. Souligné par cette suspension aérienne et filaire xxl qui englobe bien tout !

Family living room. Styled in club-style, wave curtains in Danish wool grey fabric, 50's style wall and floorlamps, and vintage armchair in maroon.
Modelo de salón cerrado y gris y blanco contemporáneo grande con paredes grises, suelo de madera clara, todas las chimeneas, marco de chimenea de metal, televisor en una esquina, suelo beige y panelado
Modelo de salón cerrado y gris y blanco contemporáneo grande con paredes grises, suelo de madera clara, todas las chimeneas, marco de chimenea de metal, televisor en una esquina, suelo beige y panelado

Angles of country contemporary living room. Functional for a family with lots of animals. Rich leather sofas balanced with country scheme wallpaper and paint for neutral calm balance.
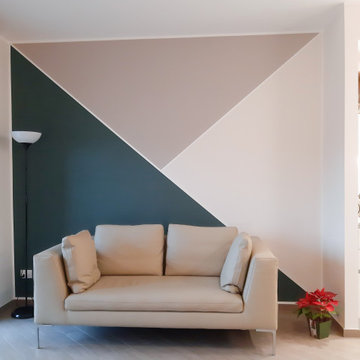
Diseño de salón abierto contemporáneo de tamaño medio con paredes multicolor, suelo de baldosas de porcelana, televisor en una esquina y suelo beige

The brief for this project involved a full house renovation, and extension to reconfigure the ground floor layout. To maximise the untapped potential and make the most out of the existing space for a busy family home.
When we spoke with the homeowner about their project, it was clear that for them, this wasn’t just about a renovation or extension. It was about creating a home that really worked for them and their lifestyle. We built in plenty of storage, a large dining area so they could entertain family and friends easily. And instead of treating each space as a box with no connections between them, we designed a space to create a seamless flow throughout.
A complete refurbishment and interior design project, for this bold and brave colourful client. The kitchen was designed and all finishes were specified to create a warm modern take on a classic kitchen. Layered lighting was used in all the rooms to create a moody atmosphere. We designed fitted seating in the dining area and bespoke joinery to complete the look. We created a light filled dining space extension full of personality, with black glazing to connect to the garden and outdoor living.
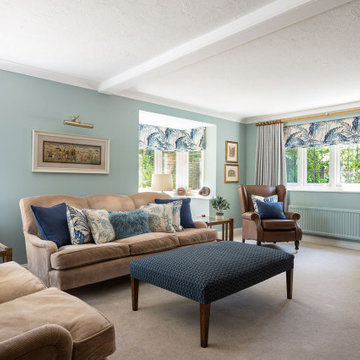
Foto de salón para visitas cerrado tradicional de tamaño medio con paredes azules, moqueta, estufa de leña, marco de chimenea de ladrillo, televisor en una esquina y suelo beige
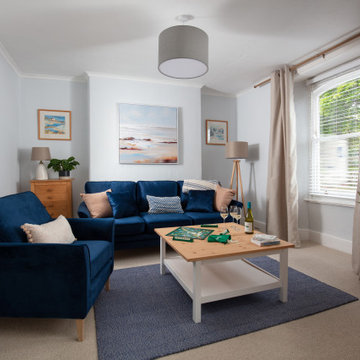
Interior styling without incurring a huge spend and on a limited time frame; working from a holiday home audit for Fixer Management on how to improve profitability and occupancy at this two bedroom holiday let. Warren French dramatically improved the look and finish of this Victorian cottage by renewing all soft furnishings and installing artwork and accessories.
With the property now showing multiple bookings since its update in 2022, this is an example of how important the interior design is of a holiday home.
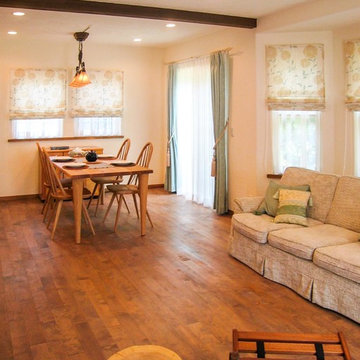
リビングの写真です。
Imagen de sala de estar con rincón musical abierta de tamaño medio sin chimenea con paredes blancas, suelo de madera en tonos medios, televisor en una esquina y suelo beige
Imagen de sala de estar con rincón musical abierta de tamaño medio sin chimenea con paredes blancas, suelo de madera en tonos medios, televisor en una esquina y suelo beige
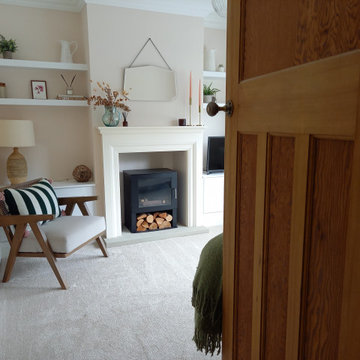
Snug
Foto de salón cerrado minimalista con paredes rosas, moqueta, estufa de leña, marco de chimenea de madera, televisor en una esquina y suelo beige
Foto de salón cerrado minimalista con paredes rosas, moqueta, estufa de leña, marco de chimenea de madera, televisor en una esquina y suelo beige
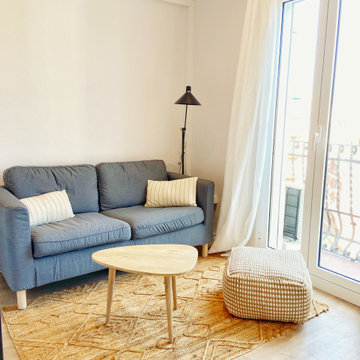
Salón de apartamento pequeño en Barcelona para piso en alquiler de temporada.
Foto de salón abierto y gris y blanco nórdico pequeño con paredes blancas, suelo laminado, televisor en una esquina y suelo beige
Foto de salón abierto y gris y blanco nórdico pequeño con paredes blancas, suelo laminado, televisor en una esquina y suelo beige
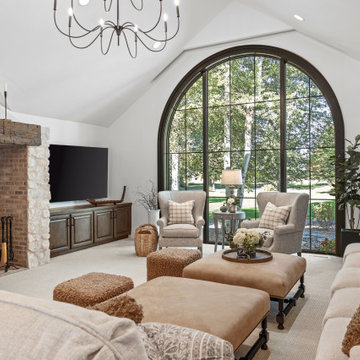
Living Room
Imagen de salón abierto y abovedado grande con paredes blancas, suelo de madera en tonos medios, estufa de leña, marco de chimenea de ladrillo, televisor en una esquina y suelo beige
Imagen de salón abierto y abovedado grande con paredes blancas, suelo de madera en tonos medios, estufa de leña, marco de chimenea de ladrillo, televisor en una esquina y suelo beige

Diseño de salón abierto pequeño con paredes blancas, suelo de baldosas de porcelana, televisor en una esquina, suelo beige y madera
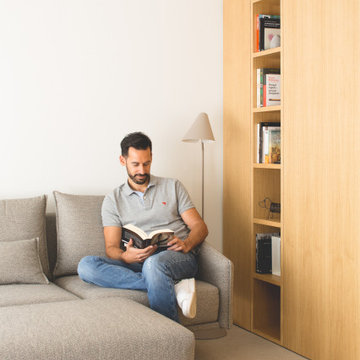
Modelo de biblioteca en casa abierta nórdica de tamaño medio con paredes blancas, suelo de baldosas de porcelana, televisor en una esquina y suelo beige
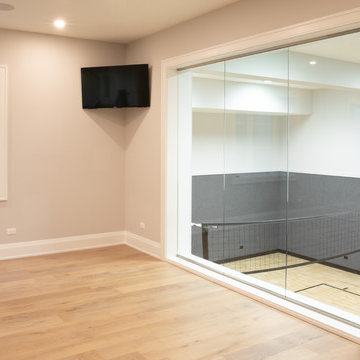
Living area with custom engineered hardwood flooring and gray walls with a view of indoor court.
Ejemplo de salón abierto, abovedado y blanco minimalista grande con paredes grises, suelo de madera clara, televisor en una esquina y suelo beige
Ejemplo de salón abierto, abovedado y blanco minimalista grande con paredes grises, suelo de madera clara, televisor en una esquina y suelo beige

Our client was an avid reader and memorabilia collector. It was important for there to be an area to showcase all of these items for all to see.
Having access to cozy corners to read and relax in was also important
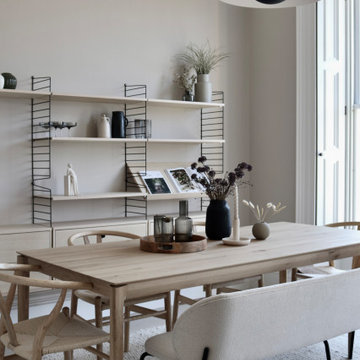
A soft and inviting colour scheme seamlessly intertwined with bold and artistic shapes defines the essence of this project. Drawing inspiration from Scandinavian design, the space showcases an elegant ashy hardwood floor and an abundance of tactile textures, creating a harmonious and visually captivating environment.
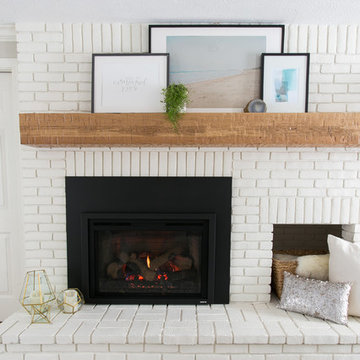
12 Stones Photography
Foto de sala de estar cerrada tradicional renovada de tamaño medio con paredes grises, moqueta, todas las chimeneas, marco de chimenea de ladrillo, televisor en una esquina y suelo beige
Foto de sala de estar cerrada tradicional renovada de tamaño medio con paredes grises, moqueta, todas las chimeneas, marco de chimenea de ladrillo, televisor en una esquina y suelo beige
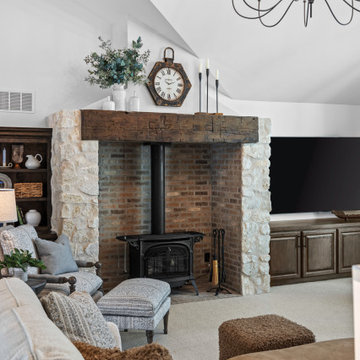
Living Room Fireplace
Diseño de salón abierto y abovedado grande con paredes blancas, moqueta, estufa de leña, marco de chimenea de ladrillo, televisor en una esquina y suelo beige
Diseño de salón abierto y abovedado grande con paredes blancas, moqueta, estufa de leña, marco de chimenea de ladrillo, televisor en una esquina y suelo beige
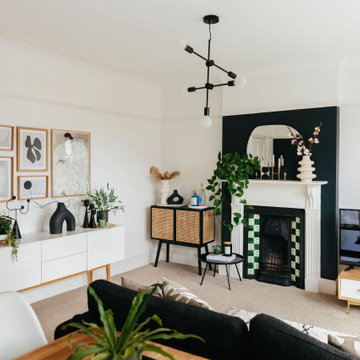
This stunning open-plan, living dinner has been transformed by our designer Zarah, from a plain beige space into a cosy monochrome modern oasis!
Diseño de salón para visitas abierto tradicional renovado grande con paredes blancas, moqueta, todas las chimeneas, marco de chimenea de baldosas y/o azulejos, televisor en una esquina y suelo beige
Diseño de salón para visitas abierto tradicional renovado grande con paredes blancas, moqueta, todas las chimeneas, marco de chimenea de baldosas y/o azulejos, televisor en una esquina y suelo beige
331 fotos de zonas de estar con televisor en una esquina y suelo beige
1





