1.774 fotos de zonas de estar con suelo de mármol y suelo beige
Filtrar por
Presupuesto
Ordenar por:Popular hoy
1 - 20 de 1774 fotos
Artículo 1 de 3
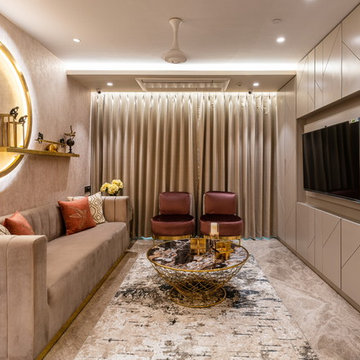
ELEGANT AND LUXURY DEFINE THIS SPACE,KEEPING NEURAL COFFEE COLOUR PALLATE AND ADDING COLOUR ACCENTS BY FURNITURE AND ART/ARTIFACTS
PHOTO CREDIT :PHXINDIA

Taliaferro Photgraphy
Modelo de salón abierto actual de tamaño medio con paredes beige, suelo de mármol, chimeneas suspendidas, marco de chimenea de piedra, pared multimedia y suelo beige
Modelo de salón abierto actual de tamaño medio con paredes beige, suelo de mármol, chimeneas suspendidas, marco de chimenea de piedra, pared multimedia y suelo beige

White painted built-in cabinetry along one wall creates the perfect spot for the 72" flat screen television as well as an assortment visually appealing accessories. Low and center, a two-sided fireplace, shared by both the Family Room and adjoining Pool Table Room.
Robeson Design Interiors, Interior Design & Photo Styling | Ryan Garvin, Photography | Please Note: For information on items seen in these photos, leave a comment. For info about our work: info@robesondesign.com
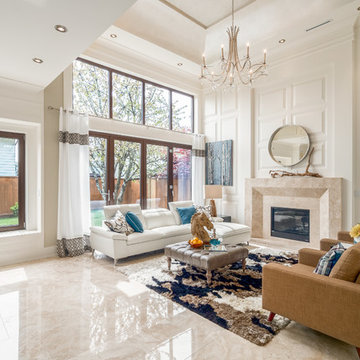
Modelo de salón para visitas abierto tradicional renovado de tamaño medio sin televisor con paredes blancas, todas las chimeneas, marco de chimenea de piedra, suelo beige y suelo de mármol
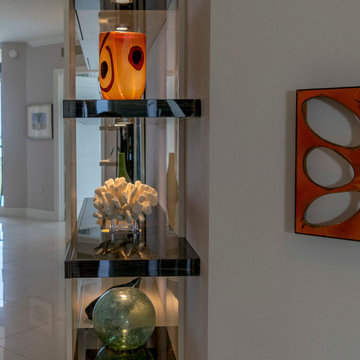
Custom Contemporary Cabinetry
Dimmable Warm White LED Lights
Magnolia/Guyana Color Combo
Imagen de salón abierto minimalista grande sin chimenea con paredes blancas, suelo de mármol, pared multimedia y suelo beige
Imagen de salón abierto minimalista grande sin chimenea con paredes blancas, suelo de mármol, pared multimedia y suelo beige
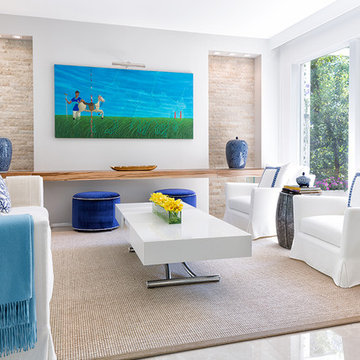
Project Feature in: Luxe Magazine & Luxury Living Brickell
From skiing in the Swiss Alps to water sports in Key Biscayne, a relocation for a Chilean couple with three small children was a sea change. “They’re probably the most opposite places in the world,” says the husband about moving
from Switzerland to Miami. The couple fell in love with a tropical modern house in Key Biscayne with architecture by Marta Zubillaga and Juan Jose Zubillaga of Zubillaga Design. The white-stucco home with horizontal planks of red cedar had them at hello due to the open interiors kept bright and airy with limestone and marble plus an abundance of windows. “The light,” the husband says, “is something we loved.”
While in Miami on an overseas trip, the wife met with designer Maite Granda, whose style she had seen and liked online. For their interview, the homeowner brought along a photo book she created that essentially offered a roadmap to their family with profiles, likes, sports, and hobbies to navigate through the design. They immediately clicked, and Granda’s passion for designing children’s rooms was a value-added perk that the mother of three appreciated. “She painted a picture for me of each of the kids,” recalls Granda. “She said, ‘My boy is very creative—always building; he loves Legos. My oldest girl is very artistic— always dressing up in costumes, and she likes to sing. And the little one—we’re still discovering her personality.’”
To read more visit:
https://maitegranda.com/wp-content/uploads/2017/01/LX_MIA11_HOM_Maite_12.compressed.pdf
Rolando Diaz

Glamourous dry bar with tall Lincoln marble backsplash and vintage mirror. Flanked by custom deGournay wall mural.
Imagen de bar en casa de galera clásico grande con armarios estilo shaker, puertas de armario negras, encimera de mármol, salpicadero blanco, salpicadero con efecto espejo, suelo de mármol, suelo beige y encimeras blancas
Imagen de bar en casa de galera clásico grande con armarios estilo shaker, puertas de armario negras, encimera de mármol, salpicadero blanco, salpicadero con efecto espejo, suelo de mármol, suelo beige y encimeras blancas
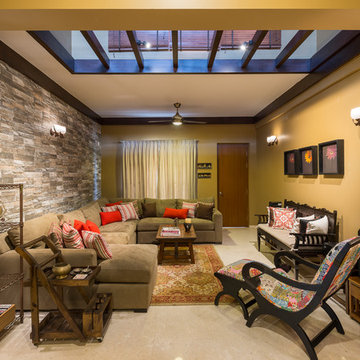
Anand Jaju
Imagen de salón contemporáneo de tamaño medio con suelo de mármol, suelo beige, paredes amarillas y piedra
Imagen de salón contemporáneo de tamaño medio con suelo de mármol, suelo beige, paredes amarillas y piedra

Bright walls with linear architectural features emphasize the expansive height of the ceilings in this lux golf community home. Although not on the coast, the use of bold blue accents gives a nod to The Hamptons and the Palm Beach area this home resides. Different textures and shapes are used to combine the ambiance of the lush golf course surroundings with Florida ocean breezes.
Robert Brantley Photography
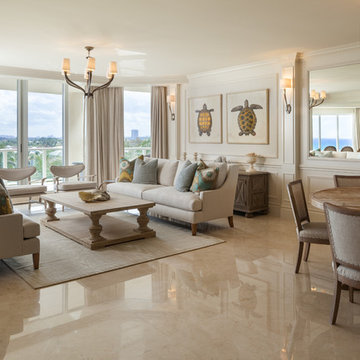
© Sargent Photography
Ejemplo de salón abierto costero con paredes blancas, suelo de mármol y suelo beige
Ejemplo de salón abierto costero con paredes blancas, suelo de mármol y suelo beige
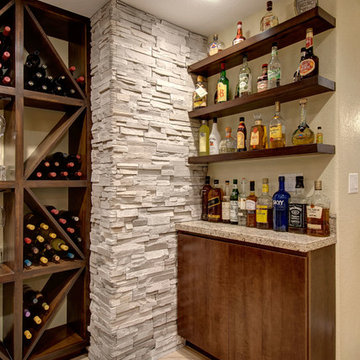
Floating shelves add storage for liquor bottles and barware. ©Finished Basement Company
Diseño de sótano con ventanas tradicional renovado grande sin chimenea con paredes beige, suelo beige y suelo de mármol
Diseño de sótano con ventanas tradicional renovado grande sin chimenea con paredes beige, suelo beige y suelo de mármol

Ejemplo de salón con rincón musical abierto contemporáneo de tamaño medio sin televisor y chimenea con paredes blancas, suelo de mármol y suelo beige

High Gloss stretch ceilings look great paired with LED lights!
Foto de salón contemporáneo grande sin chimenea y televisor con paredes beige, suelo de mármol, suelo beige y papel pintado
Foto de salón contemporáneo grande sin chimenea y televisor con paredes beige, suelo de mármol, suelo beige y papel pintado

This warm contemporary residence embodies the comfort and allure of the coastal lifestyle.
Modelo de sala de estar con barra de bar abierta contemporánea extra grande con paredes blancas, suelo de mármol, suelo beige y alfombra
Modelo de sala de estar con barra de bar abierta contemporánea extra grande con paredes blancas, suelo de mármol, suelo beige y alfombra
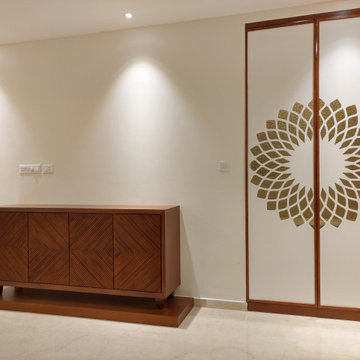
A very contemporary & artistic framed Jaali Door that adds to the aesthetic look of the space by STUDIO AVA Architects.
Diseño de salón abierto contemporáneo grande con paredes beige, suelo de mármol y suelo beige
Diseño de salón abierto contemporáneo grande con paredes beige, suelo de mármol y suelo beige
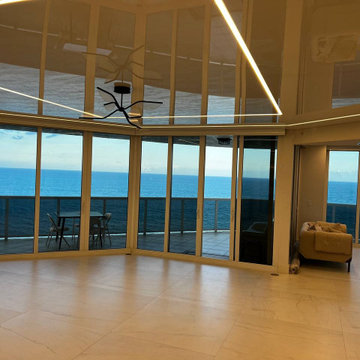
LED Lights and high gloss ceilings in Miami Beach.
Imagen de salón para visitas abierto actual extra grande con suelo de mármol, televisor independiente, suelo beige y papel pintado
Imagen de salón para visitas abierto actual extra grande con suelo de mármol, televisor independiente, suelo beige y papel pintado
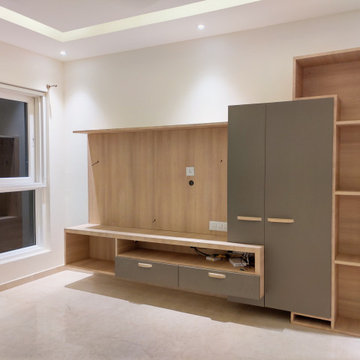
An entertainment / TV unit finished with wood textured and satin finished coloured laminates with required storage compartments by STUDIO AVA Architects.

Complete redesign of this traditional golf course estate to create a tropical paradise with glitz and glam. The client's quirky personality is displayed throughout the residence through contemporary elements and modern art pieces that are blended with traditional architectural features. Gold and brass finishings were used to convey their sparkling charm. And, tactile fabrics were chosen to accent each space so that visitors will keep their hands busy. The outdoor space was transformed into a tropical resort complete with kitchen, dining area and orchid filled pool space with waterfalls.
Photography by Luxhunters Productions
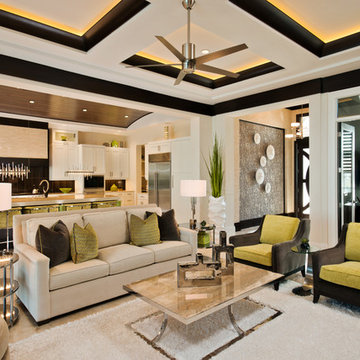
This welcoming great room space features custom upholstery with multi fabric combinations, fluffy sparkly shag area rug, crisp citron green accents, polished nickel metal accents on furniture and accessories, all against white walls and espresso stain woodwork. Natural travertine floors.Interior Design by Carlene Zeches, Z Interior Decorations. Photography by Randall Perry Photography
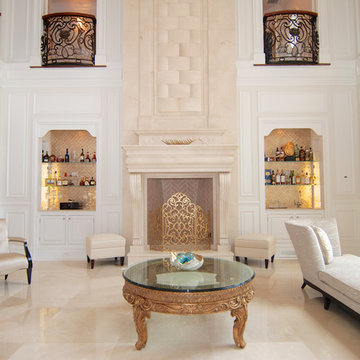
For this commission the client hired us to do the interiors of their new home which was under construction. The style of the house was very traditional however the client wanted the interiors to be transitional, a mixture of contemporary with more classic design. We assisted the client in all of the material, fixture, lighting, cabinetry and built-in selections for the home. The floors throughout the first floor of the home are a creme marble in different patterns to suit the particular room; the dining room has a marble mosaic inlay in the tradition of an oriental rug. The ground and second floors are hardwood flooring with a herringbone pattern in the bedrooms. Each of the seven bedrooms has a custom ensuite bathroom with a unique design. The master bathroom features a white and gray marble custom inlay around the wood paneled tub which rests below a venetian plaster domes and custom glass pendant light. We also selected all of the furnishings, wall coverings, window treatments, and accessories for the home. Custom draperies were fabricated for the sitting room, dining room, guest bedroom, master bedroom, and for the double height great room. The client wanted a neutral color scheme throughout the ground floor; fabrics were selected in creams and beiges in many different patterns and textures. One of the favorite rooms is the sitting room with the sculptural white tete a tete chairs. The master bedroom also maintains a neutral palette of creams and silver including a venetian mirror and a silver leafed folding screen. Additional unique features in the home are the layered capiz shell walls at the rear of the great room open bar, the double height limestone fireplace surround carved in a woven pattern, and the stained glass dome at the top of the vaulted ceilings in the great room.
1.774 fotos de zonas de estar con suelo de mármol y suelo beige
1





