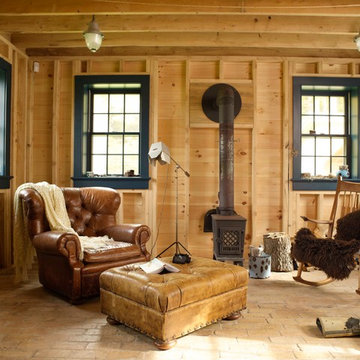55 fotos de zonas de estar con suelo de ladrillo y suelo beige
Filtrar por
Presupuesto
Ordenar por:Popular hoy
1 - 20 de 55 fotos
Artículo 1 de 3
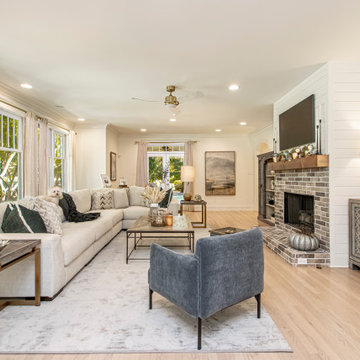
Foto de salón cerrado clásico renovado grande con paredes blancas, suelo de ladrillo, todas las chimeneas, marco de chimenea de ladrillo, televisor colgado en la pared y suelo beige

In 2014, we were approached by a couple to achieve a dream space within their existing home. They wanted to expand their existing bar, wine, and cigar storage into a new one-of-a-kind room. Proud of their Italian heritage, they also wanted to bring an “old-world” feel into this project to be reminded of the unique character they experienced in Italian cellars. The dramatic tone of the space revolves around the signature piece of the project; a custom milled stone spiral stair that provides access from the first floor to the entry of the room. This stair tower features stone walls, custom iron handrails and spindles, and dry-laid milled stone treads and riser blocks. Once down the staircase, the entry to the cellar is through a French door assembly. The interior of the room is clad with stone veneer on the walls and a brick barrel vault ceiling. The natural stone and brick color bring in the cellar feel the client was looking for, while the rustic alder beams, flooring, and cabinetry help provide warmth. The entry door sequence is repeated along both walls in the room to provide rhythm in each ceiling barrel vault. These French doors also act as wine and cigar storage. To allow for ample cigar storage, a fully custom walk-in humidor was designed opposite the entry doors. The room is controlled by a fully concealed, state-of-the-art HVAC smoke eater system that allows for cigar enjoyment without any odor.
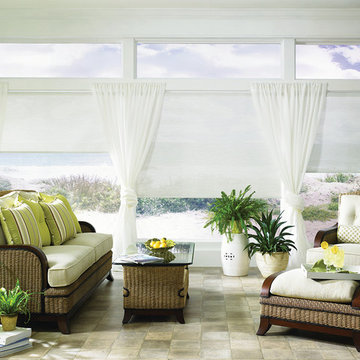
Foto de galería clásica renovada grande sin chimenea con suelo de ladrillo, techo estándar y suelo beige
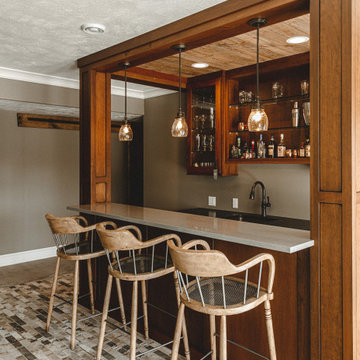
Cherry Wet Bar
Diseño de bar en casa con barra de bar de galera de estilo de casa de campo de tamaño medio con fregadero bajoencimera, armarios con paneles lisos, puertas de armario de madera oscura, encimera de cuarzo compacto, suelo de ladrillo, suelo beige y encimeras grises
Diseño de bar en casa con barra de bar de galera de estilo de casa de campo de tamaño medio con fregadero bajoencimera, armarios con paneles lisos, puertas de armario de madera oscura, encimera de cuarzo compacto, suelo de ladrillo, suelo beige y encimeras grises

Martha O'Hara Interiors, Interior Design | L. Cramer Builders + Remodelers, Builder | Troy Thies, Photography | Shannon Gale, Photo Styling
Please Note: All “related,” “similar,” and “sponsored” products tagged or listed by Houzz are not actual products pictured. They have not been approved by Martha O’Hara Interiors nor any of the professionals credited. For information about our work, please contact design@oharainteriors.com.
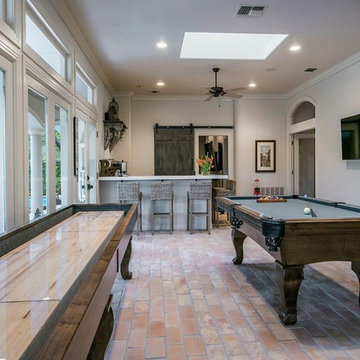
Ric J Photography
Foto de sala de estar tradicional renovada extra grande con suelo de ladrillo y suelo beige
Foto de sala de estar tradicional renovada extra grande con suelo de ladrillo y suelo beige
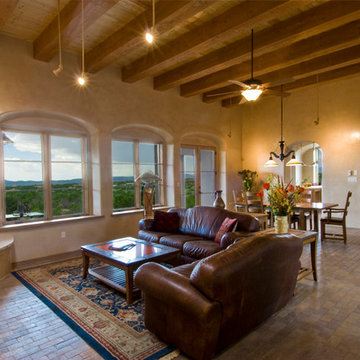
Modelo de salón para visitas abierto de estilo americano grande sin televisor con paredes beige, suelo de ladrillo, chimenea de esquina, marco de chimenea de hormigón y suelo beige
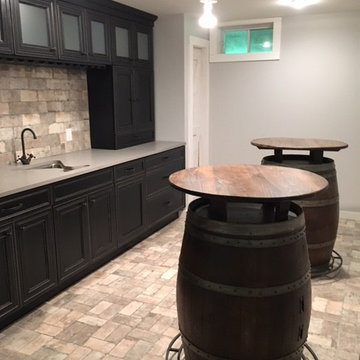
Imagen de bar en casa con fregadero lineal clásico renovado de tamaño medio con fregadero bajoencimera, armarios con rebordes decorativos, puertas de armario negras, encimera de cuarzo compacto, salpicadero beige, salpicadero de ladrillos, suelo de ladrillo y suelo beige
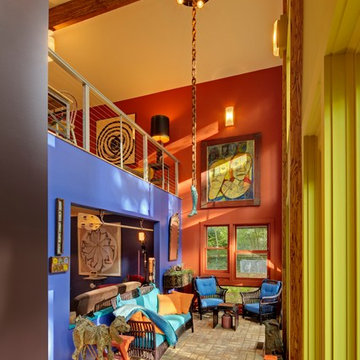
Many of the finishes were reclaimed from the previous home or from local sources. Site placement and thoughtful window selection allow for daylight to stream into the home even on a gray day. This home is LEED Platinum Certified and was built by Meadowlark Design + Build in Ann Arbor, Michigan.
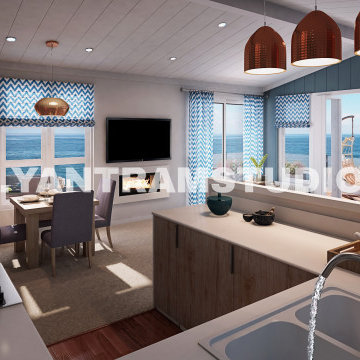
stunning interior design idea of kitchen living room design, Space-saving tricks to combine kitchen & living room into a modern place. spacious dining area & balcony with beautiful view that is perfect for work, rest and play, This interior modeling of Kitchen & living room with wooden flooring, beautiful pendant lights and wooden furniture, balcony with awesome sofa, tea table, ,chair and flower pot.
This great interior design of classy kitchen has beautiful arched windows above the sink that provide natural light. The interior design of dinning table add contrast to the kitchen with Contemporary ceiling design ,best interior, wall painting, pendent lights, window.
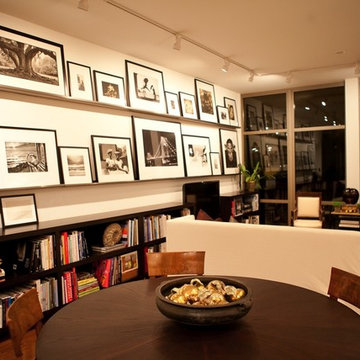
This open room shows the black and white photo collection featured in this white walled room with a white denim sectional. The dark floor, long wall to wall bookcases, and custom dining table by Legacy Woodwork ground the room. Antique french chairs surround the table and a;so sit near the windows for extra seating. Photography by Jorge Gera
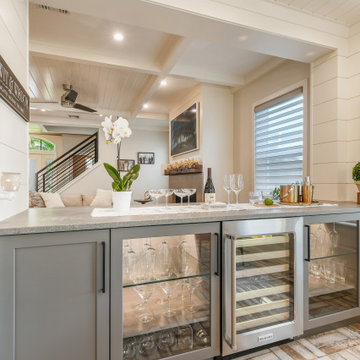
Gorgeous light gray kitchen accented with white wood beams and floating shelves.
Diseño de bar en casa en L costero de tamaño medio con puertas de armario grises, encimera de cuarzo compacto, armarios estilo shaker, suelo de ladrillo, suelo beige y encimeras grises
Diseño de bar en casa en L costero de tamaño medio con puertas de armario grises, encimera de cuarzo compacto, armarios estilo shaker, suelo de ladrillo, suelo beige y encimeras grises
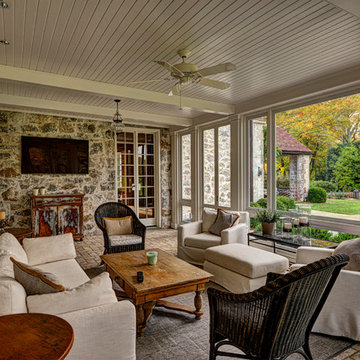
Robert Merhaut
Foto de galería clásica grande sin chimenea con suelo de ladrillo, techo estándar y suelo beige
Foto de galería clásica grande sin chimenea con suelo de ladrillo, techo estándar y suelo beige
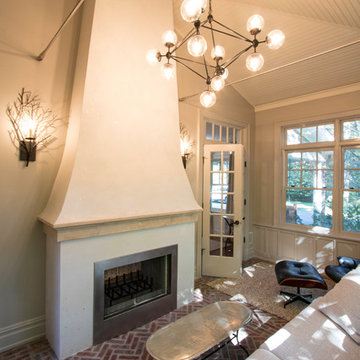
Family room/Sun room with brick flooring and double sided stucco fireplace
Ejemplo de galería pequeña con suelo de ladrillo, marco de chimenea de yeso y suelo beige
Ejemplo de galería pequeña con suelo de ladrillo, marco de chimenea de yeso y suelo beige
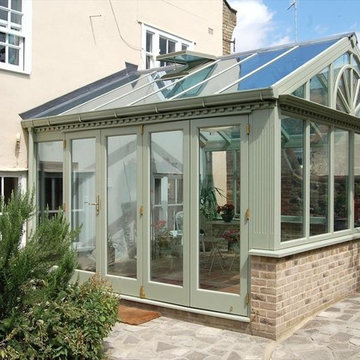
This gorgeous hardwood conservatory ticks all the boxes for this traditional pub conversion. Strong traditional details, folding doors, roof windows and painted in a soft green that provides a subtle link to the garden.
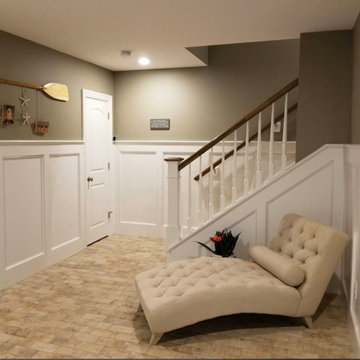
Imagen de sótano en el subsuelo clásico renovado con paredes multicolor, suelo de ladrillo y suelo beige
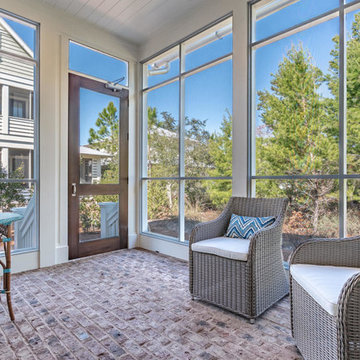
Ejemplo de galería marinera de tamaño medio sin chimenea con suelo de ladrillo, techo estándar y suelo beige
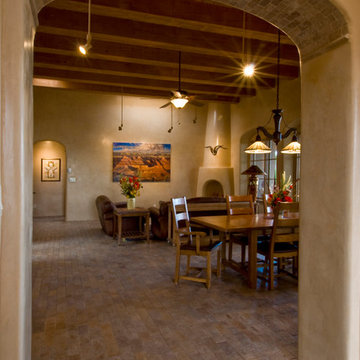
Imagen de salón para visitas abierto de estilo americano grande sin televisor con paredes beige, suelo de ladrillo, chimenea de esquina, marco de chimenea de hormigón y suelo beige
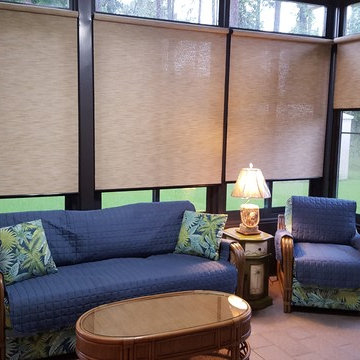
Diseño de galería tropical pequeña sin chimenea con suelo de ladrillo, techo estándar y suelo beige
55 fotos de zonas de estar con suelo de ladrillo y suelo beige
1






