1.976 fotos de zonas de estar con chimenea de esquina y suelo beige
Filtrar por
Presupuesto
Ordenar por:Popular hoy
1 - 20 de 1976 fotos
Artículo 1 de 3

Foto de salón abierto actual extra grande con paredes marrones, chimenea de esquina, marco de chimenea de piedra, televisor colgado en la pared y suelo beige

Client requested help with floorplan layout, furniture selection and decorating in this cute Swiss rental. A mid century aesthetic is fresh and keeps the space from being a ski cliche. It is a rental so major pieces like the fireplace could not be changed.

Imagen de sala de estar abovedada actual grande con paredes blancas, suelo de madera clara, chimenea de esquina, marco de chimenea de hormigón, televisor colgado en la pared, suelo beige y madera

New refacing of existing 1980's Californian, Adobe style millwork to this modern Craftsman style.
Modelo de sala de estar clásica renovada pequeña con chimenea de esquina, televisor colgado en la pared, suelo beige, paredes grises, moqueta y marco de chimenea de baldosas y/o azulejos
Modelo de sala de estar clásica renovada pequeña con chimenea de esquina, televisor colgado en la pared, suelo beige, paredes grises, moqueta y marco de chimenea de baldosas y/o azulejos
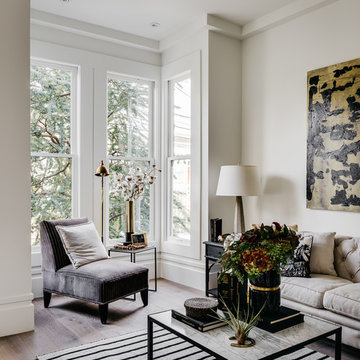
Architect: Feldman Architercture
Interior Design: Regan Baker
Foto de salón para visitas abierto actual grande sin televisor con paredes blancas, suelo de madera clara, suelo beige, chimenea de esquina y marco de chimenea de piedra
Foto de salón para visitas abierto actual grande sin televisor con paredes blancas, suelo de madera clara, suelo beige, chimenea de esquina y marco de chimenea de piedra

custom design media entertainment center
Imagen de sala de estar abierta y abovedada minimalista grande con paredes beige, moqueta, chimenea de esquina, marco de chimenea de piedra, televisor colgado en la pared y suelo beige
Imagen de sala de estar abierta y abovedada minimalista grande con paredes beige, moqueta, chimenea de esquina, marco de chimenea de piedra, televisor colgado en la pared y suelo beige

We were approached by a San Francisco firefighter to design a place for him and his girlfriend to live while also creating additional units he could sell to finance the project. He grew up in the house that was built on this site in approximately 1886. It had been remodeled repeatedly since it was first built so that there was only one window remaining that showed any sign of its Victorian heritage. The house had become so dilapidated over the years that it was a legitimate candidate for demolition. Furthermore, the house straddled two legal parcels, so there was an opportunity to build several new units in its place. At our client’s suggestion, we developed the left building as a duplex of which they could occupy the larger, upper unit and the right building as a large single-family residence. In addition to design, we handled permitting, including gathering support by reaching out to the surrounding neighbors and shepherding the project through the Planning Commission Discretionary Review process. The Planning Department insisted that we develop the two buildings so they had different characters and could not be mistaken for an apartment complex. The duplex design was inspired by Albert Frey’s Palm Springs modernism but clad in fibre cement panels and the house design was to be clad in wood. Because the site was steeply upsloping, the design required tall, thick retaining walls that we incorporated into the design creating sunken patios in the rear yards. All floors feature generous 10 foot ceilings and large windows with the upper, bedroom floors featuring 11 and 12 foot ceilings. Open plans are complemented by sleek, modern finishes throughout.

Diseño de sala de juegos en casa abierta rural con paredes grises, moqueta, chimenea de esquina, marco de chimenea de piedra, pared multimedia y suelo beige
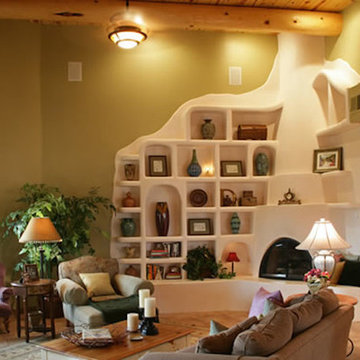
Family Room with Built In Bookcase
Ejemplo de salón abierto de estilo americano con paredes beige, suelo de baldosas de porcelana, chimenea de esquina y suelo beige
Ejemplo de salón abierto de estilo americano con paredes beige, suelo de baldosas de porcelana, chimenea de esquina y suelo beige

Modelo de salón para visitas abierto contemporáneo de tamaño medio con paredes blancas, chimenea de esquina, suelo beige, suelo de baldosas de cerámica, marco de chimenea de yeso y televisor colgado en la pared
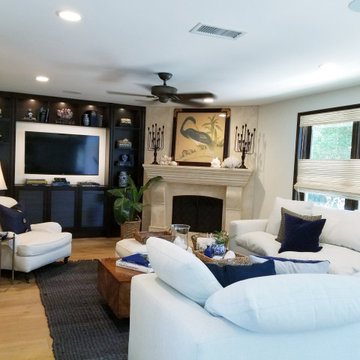
A beautiful completed remodeled family room with custom travertine stone mantel, custom dark walnut louvered door TV wall unit and white oak flooring.
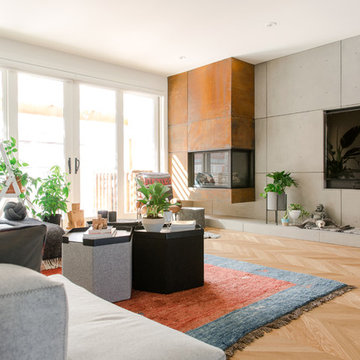
Imagen de salón contemporáneo con paredes grises, suelo de madera clara, chimenea de esquina, marco de chimenea de metal, televisor colgado en la pared y suelo beige
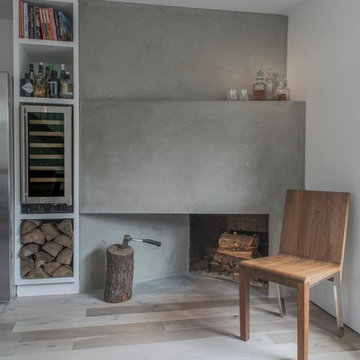
Cast ECC surround over the existing chamfered fireplace
Photography: Sean McBride
Foto de salón cerrado escandinavo pequeño sin televisor con paredes blancas, suelo de madera clara, chimenea de esquina, marco de chimenea de hormigón y suelo beige
Foto de salón cerrado escandinavo pequeño sin televisor con paredes blancas, suelo de madera clara, chimenea de esquina, marco de chimenea de hormigón y suelo beige
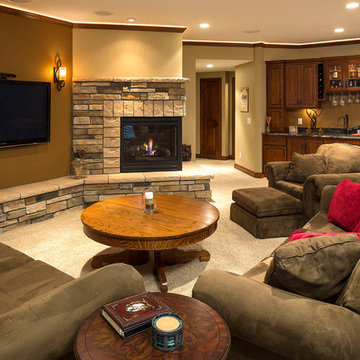
Imagen de sala de estar tradicional con paredes beige, moqueta, chimenea de esquina, marco de chimenea de piedra y suelo beige
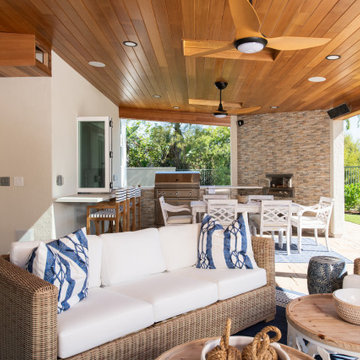
Including a hidden, remote operated, drop-down projector screen including a theater projector hiding in a little wooden box above the entryway
Ejemplo de galería tradicional renovada con suelo de cemento, chimenea de esquina, marco de chimenea de ladrillo, techo con claraboya y suelo beige
Ejemplo de galería tradicional renovada con suelo de cemento, chimenea de esquina, marco de chimenea de ladrillo, techo con claraboya y suelo beige

Ejemplo de galería rural con chimenea de esquina, marco de chimenea de piedra, techo estándar, suelo beige y suelo de madera clara

Imagen de salón abierto y abovedado campestre grande con paredes grises, moqueta, chimenea de esquina, marco de chimenea de baldosas y/o azulejos, suelo beige y machihembrado
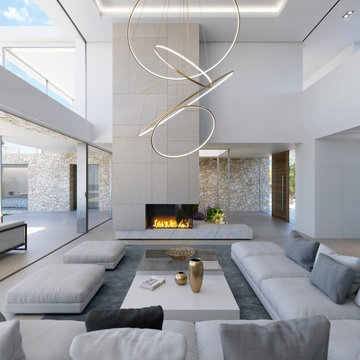
Una vivienda con materiales nobles integrada en su entorno natural.
En la zona de Calvià, en Mallorca, concretamente en Sol de Mallorca se ha proyectado esta vivienda unifamiliar, integrada en un entorno privilegiado del paisaje balear.
A house with noble materials integrated into its natural environment.
In the Calvià area, in Mallorca, specifically in Sol de Mallorca, this detached house has been projected, integrated into a privileged setting in the Balearic landscape.
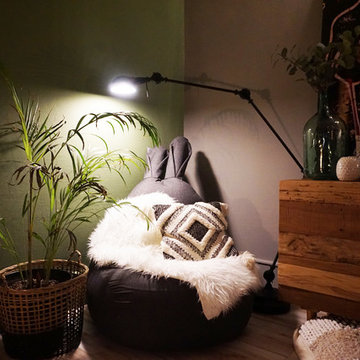
charlotte surleau décoration
Imagen de salón cerrado exótico grande con paredes verdes, suelo laminado, chimenea de esquina, marco de chimenea de piedra y suelo beige
Imagen de salón cerrado exótico grande con paredes verdes, suelo laminado, chimenea de esquina, marco de chimenea de piedra y suelo beige

Relaxed elegance is achieved in this family room, through a thoughtful blend of natural textures, shades of green, and cozy furnishings.
Imagen de sala de estar abierta clásica renovada con paredes grises, suelo de baldosas de porcelana, chimenea de esquina, marco de chimenea de piedra, suelo beige y ladrillo
Imagen de sala de estar abierta clásica renovada con paredes grises, suelo de baldosas de porcelana, chimenea de esquina, marco de chimenea de piedra, suelo beige y ladrillo
1.976 fotos de zonas de estar con chimenea de esquina y suelo beige
1





