469 fotos de zonas de estar con salas de invitados y piedra de revestimiento
Filtrar por
Presupuesto
Ordenar por:Popular hoy
1 - 20 de 469 fotos
Artículo 1 de 3
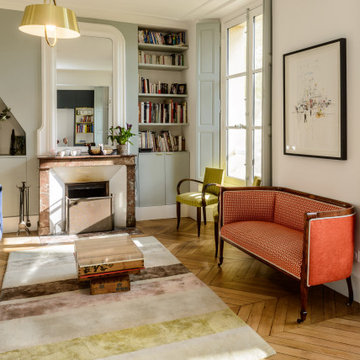
Création de rangements fermés en partie basse.
Diseño de salón para visitas clásico renovado grande con suelo de madera clara, todas las chimeneas y piedra de revestimiento
Diseño de salón para visitas clásico renovado grande con suelo de madera clara, todas las chimeneas y piedra de revestimiento

Luxury Vinyl Plank flooring from Pergo: Ballard Oak • Cabinetry by Aspect: Maple Tundra • Media Center tops & shelves from Shiloh: Poplar Harbor & Stratus

Diseño de salón para visitas abierto, abovedado y blanco y madera de estilo americano grande con paredes blancas, suelo de madera clara, todas las chimeneas, piedra de revestimiento, televisor colgado en la pared y suelo marrón
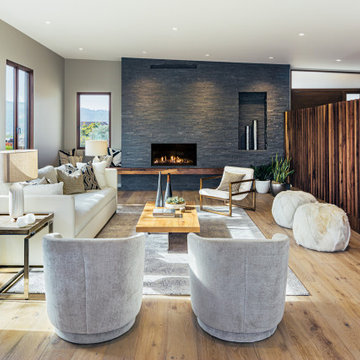
Diseño de salón para visitas abierto tradicional renovado sin televisor con paredes marrones, suelo de madera en tonos medios, todas las chimeneas, piedra de revestimiento y suelo marrón
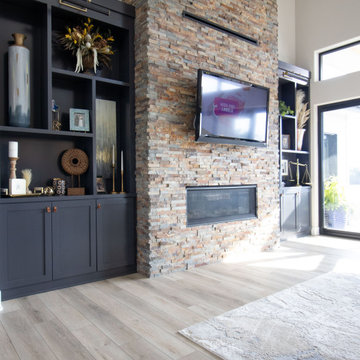
Ejemplo de salón para visitas abierto de estilo americano con chimenea lineal, piedra de revestimiento y televisor colgado en la pared
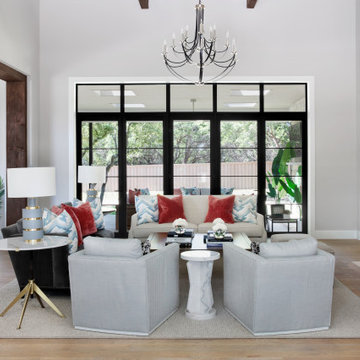
Martha O'Hara Interiors, Interior Design & Photo Styling | Olson Defendorf Custom Homes, Builder | Cornerstone Architects, Architect | Cate Black, Photography
Please Note: All “related,” “similar,” and “sponsored” products tagged or listed by Houzz are not actual products pictured. They have not been approved by Martha O’Hara Interiors nor any of the professionals credited. For information about our work, please contact design@oharainteriors.com.

Walker Road Great Falls, Virginia modern family home living room with stacked stone fireplace. Photo by William MacCollum.
Ejemplo de salón para visitas abierto contemporáneo grande con paredes blancas, suelo de baldosas de porcelana, todas las chimeneas, piedra de revestimiento, televisor colgado en la pared, suelo gris y bandeja
Ejemplo de salón para visitas abierto contemporáneo grande con paredes blancas, suelo de baldosas de porcelana, todas las chimeneas, piedra de revestimiento, televisor colgado en la pared, suelo gris y bandeja

The clients were looking for a modern, rustic ski lodge look that was chic and beautiful while being family-friendly and a great vacation home for the holidays and ski trips. Our goal was to create something family-friendly that had all the nostalgic warmth and hallmarks of a mountain house, while still being modern, sophisticated, and functional as a true ski-in and ski-out house.
To achieve the look our client wanted, we focused on the great room and made sure it cleared all views into the valley. We drew attention to the hearth by installing a glass-back fireplace, which allows guests to see through to the master bedroom. The decor is rustic and nature-inspired, lots of leather, wood, bone elements, etc., but it's tied together will sleek, modern elements like the blue velvet armchair.

Imagen de salón para visitas abierto de estilo de casa de campo grande con paredes blancas, suelo de baldosas de terracota, chimenea de doble cara, piedra de revestimiento, pared multimedia, suelo multicolor, vigas vistas y boiserie

Living Room - Open area great for entertaining and staying in with the family.
Modelo de salón para visitas abierto y abovedado de estilo de casa de campo grande con paredes blancas, suelo de madera oscura, todas las chimeneas, piedra de revestimiento, televisor independiente y suelo marrón
Modelo de salón para visitas abierto y abovedado de estilo de casa de campo grande con paredes blancas, suelo de madera oscura, todas las chimeneas, piedra de revestimiento, televisor independiente y suelo marrón

This gorgeous lake home sits right on the water's edge. It features a harmonious blend of rustic and and modern elements, including a rough-sawn pine floor, gray stained cabinetry, and accents of shiplap and tongue and groove throughout.

Imagen de salón para visitas abierto y abovedado contemporáneo sin televisor con todas las chimeneas, paredes multicolor, suelo de madera en tonos medios, suelo marrón, madera y piedra de revestimiento

Open floor plan formal living room with modern fireplace.
Modelo de salón para visitas abierto y abovedado minimalista grande sin televisor con paredes beige, suelo de madera clara, todas las chimeneas, piedra de revestimiento, suelo beige y panelado
Modelo de salón para visitas abierto y abovedado minimalista grande sin televisor con paredes beige, suelo de madera clara, todas las chimeneas, piedra de revestimiento, suelo beige y panelado
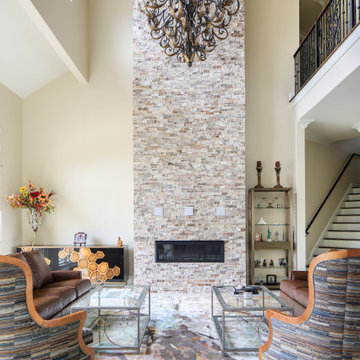
Diseño de salón para visitas abierto tradicional renovado grande sin televisor con paredes beige, todas las chimeneas, piedra de revestimiento y suelo beige
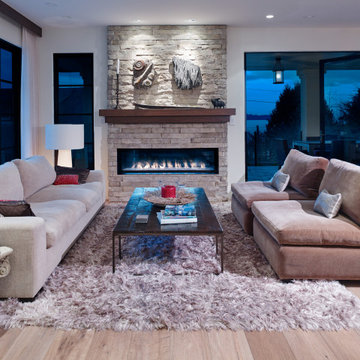
Ejemplo de salón para visitas abierto marinero grande sin televisor con paredes blancas, suelo de madera clara, chimenea de doble cara, piedra de revestimiento y suelo beige

Rustic yet refined, this modern country retreat blends old and new in masterful ways, creating a fresh yet timeless experience. The structured, austere exterior gives way to an inviting interior. The palette of subdued greens, sunny yellows, and watery blues draws inspiration from nature. Whether in the upholstery or on the walls, trailing blooms lend a note of softness throughout. The dark teal kitchen receives an injection of light from a thoughtfully-appointed skylight; a dining room with vaulted ceilings and bead board walls add a rustic feel. The wall treatment continues through the main floor to the living room, highlighted by a large and inviting limestone fireplace that gives the relaxed room a note of grandeur. Turquoise subway tiles elevate the laundry room from utilitarian to charming. Flanked by large windows, the home is abound with natural vistas. Antlers, antique framed mirrors and plaid trim accentuates the high ceilings. Hand scraped wood flooring from Schotten & Hansen line the wide corridors and provide the ideal space for lounging.
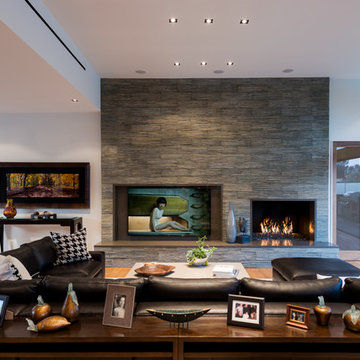
Wallace Ridge Beverly Hills luxury home living room stacked stone fireplace. William MacCollum.
Diseño de salón para visitas abierto, blanco y gris y blanco contemporáneo extra grande con paredes blancas, suelo de madera clara, todas las chimeneas, piedra de revestimiento, televisor retractable, suelo beige y bandeja
Diseño de salón para visitas abierto, blanco y gris y blanco contemporáneo extra grande con paredes blancas, suelo de madera clara, todas las chimeneas, piedra de revestimiento, televisor retractable, suelo beige y bandeja
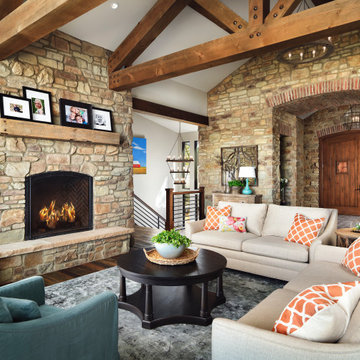
Diseño de salón para visitas abierto y abovedado rural sin televisor con paredes blancas, suelo de madera oscura, todas las chimeneas, piedra de revestimiento, suelo marrón y vigas vistas

Fireplace redone in stacked stone. We demolished the dilapidated old red brick fireplace and replaced it with a new wood-burning unit. We centered it on the wall.
The floating mantel will be installed this month.
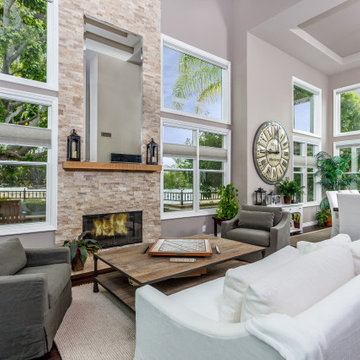
Diseño de salón para visitas abierto y abovedado actual grande con paredes grises, suelo de madera oscura, todas las chimeneas, piedra de revestimiento y suelo marrón
469 fotos de zonas de estar con salas de invitados y piedra de revestimiento
1





