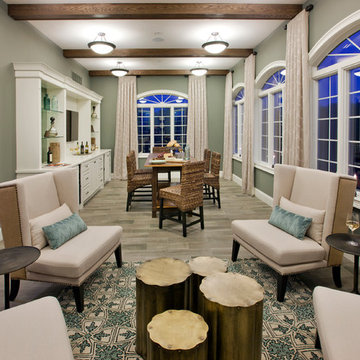3.174 fotos de zonas de estar con salas de invitados y paredes verdes
Filtrar por
Presupuesto
Ordenar por:Popular hoy
1 - 20 de 3174 fotos
Artículo 1 de 3

This room just needed a fresh coat of paint to update it. Located immediately to the left of the new bright entryway and within eyesight of the rich blue dining room. We selected a green from the oriental rug that also highlights the painting over the fireplace.
Sara E. Eastman Photography

Elegant living room with fireplace and chic lighting solutions. Wooden furniture and indoor plants creating a natural atmosphere. Bay windows looking into the back garden, letting in natural light, presenting a well-lit formal living room.
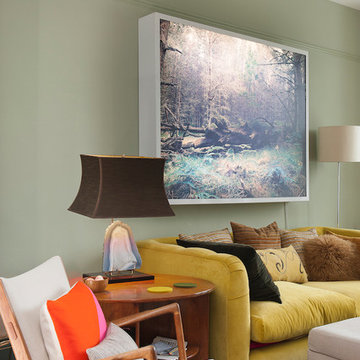
Photograph David Merewether
Imagen de salón para visitas cerrado romántico de tamaño medio con paredes verdes, marco de chimenea de piedra, suelo de madera oscura, todas las chimeneas y televisor independiente
Imagen de salón para visitas cerrado romántico de tamaño medio con paredes verdes, marco de chimenea de piedra, suelo de madera oscura, todas las chimeneas y televisor independiente
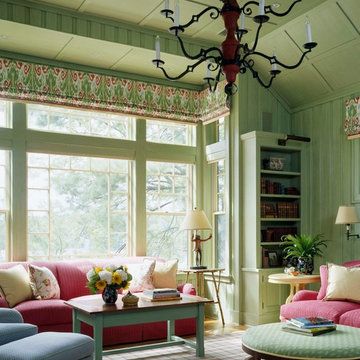
Living Room
Photo by Sam Grey
Diseño de salón para visitas cerrado tradicional de tamaño medio con paredes verdes, suelo de madera en tonos medios y suelo beige
Diseño de salón para visitas cerrado tradicional de tamaño medio con paredes verdes, suelo de madera en tonos medios y suelo beige
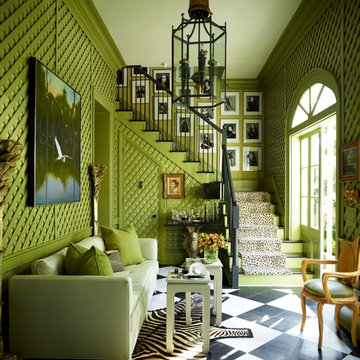
A zebra hide and a Somali Panther cut-pile runner take the black and white accents in Peter Rogers’s apple green entry hall, designed by Rogers and Carl Palasota, in an exotic direction.

This remodel was completed in 2015 in The Woodlands, TX and demonstrates our ability to incorporate the bold tastes of our clients within a functional and colorful living space.
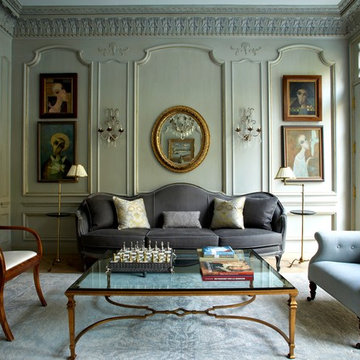
Foto de salón para visitas cerrado tradicional grande sin televisor con paredes verdes y suelo de madera en tonos medios
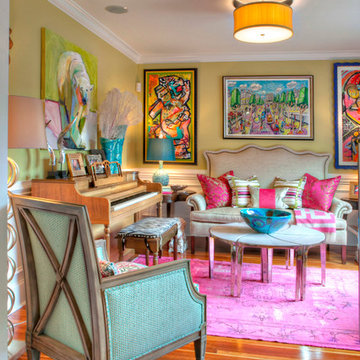
www.timelessmemoriesstudio.com
Foto de salón para visitas cerrado contemporáneo de tamaño medio sin chimenea y televisor con suelo de madera en tonos medios y paredes verdes
Foto de salón para visitas cerrado contemporáneo de tamaño medio sin chimenea y televisor con suelo de madera en tonos medios y paredes verdes
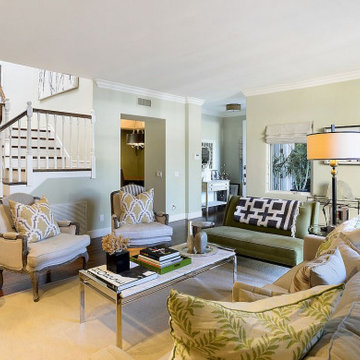
On the opposite end of this formal living room, the foyer. The client chose California red oak for most of the flooring throughout. A palette of earthy tones was selected for all public spaces. Despite its classical architecture, this home has an open floor plan reminiscent of California Living.
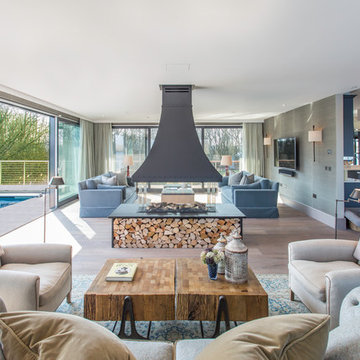
Foto de salón para visitas abierto contemporáneo con paredes verdes, suelo de madera en tonos medios, televisor colgado en la pared, chimenea de doble cara y suelo marrón
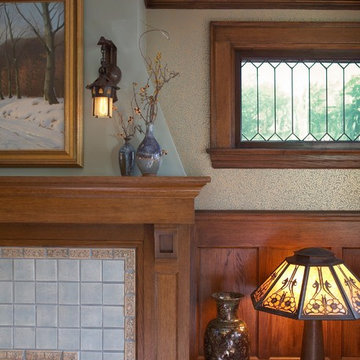
Photography by John Reed Forsman
Foto de salón para visitas cerrado de estilo americano de tamaño medio sin televisor con paredes verdes, todas las chimeneas y marco de chimenea de baldosas y/o azulejos
Foto de salón para visitas cerrado de estilo americano de tamaño medio sin televisor con paredes verdes, todas las chimeneas y marco de chimenea de baldosas y/o azulejos
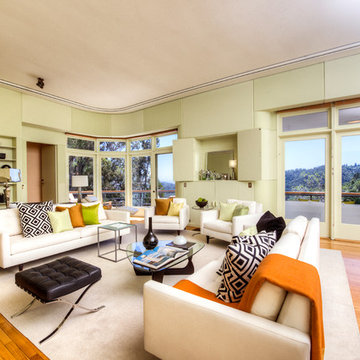
Architecturally significant 1930's art deco jewel designed by noted architect Hervey Clark, whose projects include the War Memorial in the Presidio, the US Consulate in Japan, and several buildings on the Stanford campus. Situated on just over 3 acres with 4,435 sq. ft. of living space, this elegant gated property offers privacy, expansive views of Ross Valley, Mt Tam, and the bay. Other features include deco period details, inlaid hardwood floors, dramatic pool, and a large partially covered deck that offers true indoor/outdoor living.
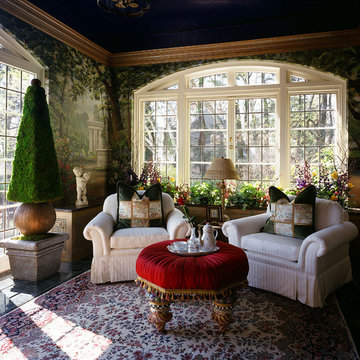
Garden Sun Room Aurbach Mansion:
This room was restored for a designer show house. We had hand painted murals done for the walls by William "Bill" Riley (rileycreative1@mac.com). They depict walking paths in a wondrous sculpture garden with flowers lining your every step. The champagne metallic molding was added at the top to increase the feeling of intimacy. The Ralph Lauren midnight blue ceiling helped to create a cozy space day or night. There are verde marble floors throughout. The ottoman is Mackenzie Childs. Antique pillows from The Martin Group.
Photography: Robert Benson Photography, Hartford, Ct.
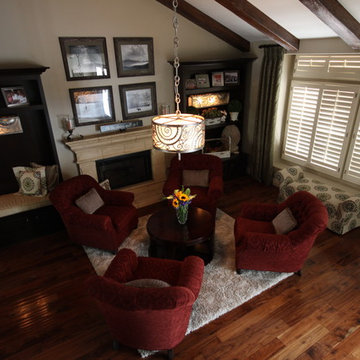
This family room is comfortable for the family of four, yet versatile enough for larger family gatherings or parties. There is seating in the built-in cabinetry and an upholstered bench situated under the window.

Photo by Marot Hartford
Styling by Kelly Berg
Color design by Rachel Perls
Modelo de salón para visitas cerrado marinero sin televisor con paredes verdes, suelo de madera en tonos medios, todas las chimeneas y marco de chimenea de ladrillo
Modelo de salón para visitas cerrado marinero sin televisor con paredes verdes, suelo de madera en tonos medios, todas las chimeneas y marco de chimenea de ladrillo
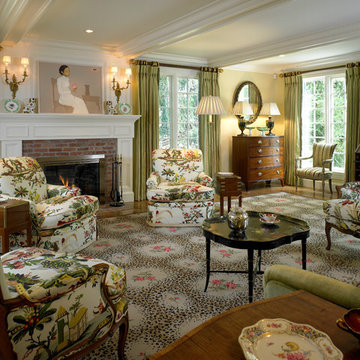
Imagen de salón para visitas cerrado tradicional grande con marco de chimenea de ladrillo, paredes verdes, suelo de madera clara y todas las chimeneas
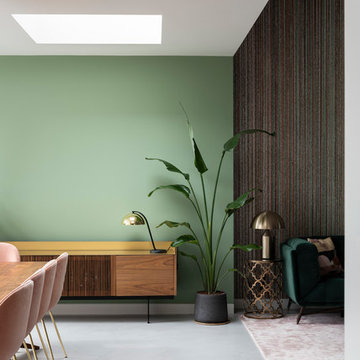
Interiores eclécticos decorados en tonos verdes y rosas. Suelos e microcemento en gris ultra claro. Claraboyas en techo.
Proyecto del Estudio Mireia Pla
Ph: Jonathan Gooch
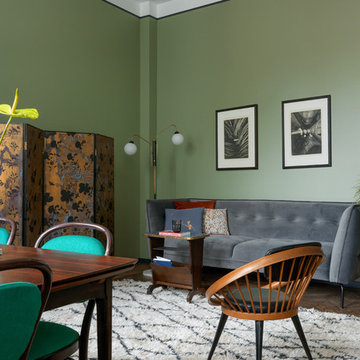
Diseño de salón para visitas abierto ecléctico con paredes verdes, suelo de madera en tonos medios y suelo marrón
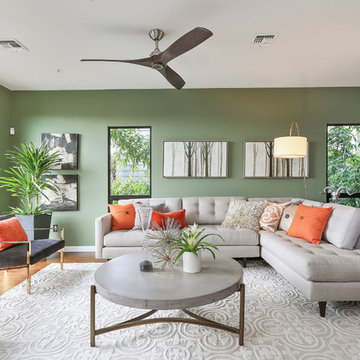
Ejemplo de salón para visitas abierto clásico renovado con paredes verdes, suelo de madera en tonos medios y suelo marrón
3.174 fotos de zonas de estar con salas de invitados y paredes verdes
1






