413 fotos de zonas de estar con paredes verdes y estufa de leña
Filtrar por
Presupuesto
Ordenar por:Popular hoy
61 - 80 de 413 fotos
Artículo 1 de 3

This Edwardian living room was lacking enthusiasm and vibrancy and needed to be brought back to life. A lick of paint can make all the difference!
We wanted to bring a rich, deep colour to this room to give it that cosy, warm feeling it was missing while still allowing this room to fit in with the period this home was built in. We also had to go with a colour that matched the light green and gold curtains that were already in the room.
The royal, warm green we chose looks beautiful and makes more of an impact when you walk in. We went for an ivory cream colour on the picture rails and moulding to emphasise the characteristics of this period home and finished the room off with a bright white on the ceiling and above the picture rail to brighten everything up.
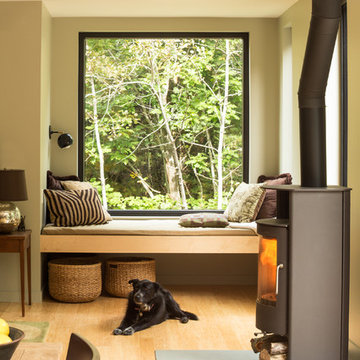
Jeff Roberts Imaging
Foto de salón abierto rústico pequeño con paredes verdes, suelo de madera clara, estufa de leña y marco de chimenea de metal
Foto de salón abierto rústico pequeño con paredes verdes, suelo de madera clara, estufa de leña y marco de chimenea de metal
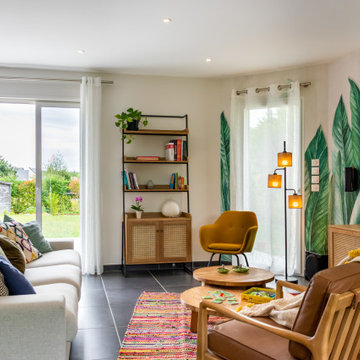
Quoi de plus agréable que de sentir en vacances chez soi? Voilà le leitmotiv de ce projet naturel et coloré dans un esprit kraft et balinais où le végétal est roi.
Les espaces ont été imaginés faciles à vivre avec des matériaux nobles et authentiques.
Un ensemble très convivial qui invite à la détente.
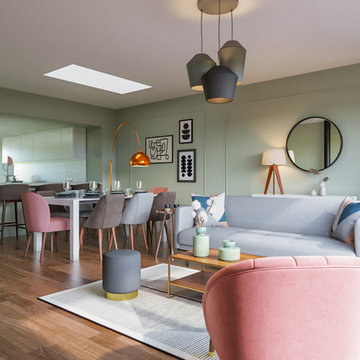
Rénovation et aménagement d'un salon / séjour dans une maison Bordelaise, dans un style classique chic et contemporain.
Imagen de salón abierto clásico renovado de tamaño medio con paredes verdes, suelo de madera en tonos medios, estufa de leña, marco de chimenea de metal, televisor colgado en la pared y suelo marrón
Imagen de salón abierto clásico renovado de tamaño medio con paredes verdes, suelo de madera en tonos medios, estufa de leña, marco de chimenea de metal, televisor colgado en la pared y suelo marrón
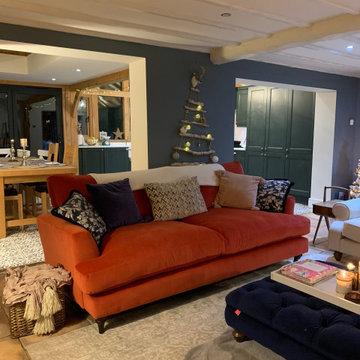
Painted out the beams, and created a cozy dark interior in contrast to the light oak frame kitchen. Build bespoke storage to house the clients books and ornaments, sourced furniture , footstool and sofa.
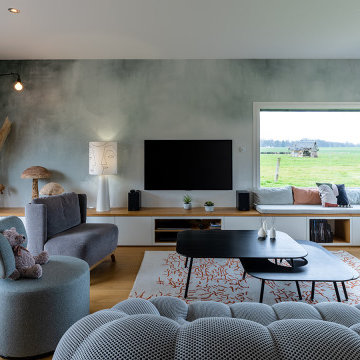
Nos clients ont fait appel à nous pour les aider à créer une ambiance qui leur ressemble.
Ils venaient d'emménager dans leur nouvelle maison neuve, dessinée par une architecte. La page était blanche pour ainsi dire. Après quelques échanges sur leurs goûts, leurs habitudes de vie, nous avons tous ensemble opté pour une ambiance familiale, naturelle et douce. En effet, leur maison est située dans un écrin de verdure, la vue de leur salon est reposante et on se devait de respecter cet environnement, cher à leur coeur.
Je leur ai donc proposé une palette de couleur, douce, intemporelle, un camaïeu de vert, du beige, du corail, le tout sublimé par des touches de noir.
Le mur de la TV se devait d'être habillé mais sans trop de motif, en effet la vue sur le parc agricole prenait déjà une grande place en terme de graphisme. Nous sommes donc partis sur un papier peint panoramique effet aquarelle. Le rendu est doux et on a vraiment cette impression d'avoir une peinture murale. Le reste des murs est dans une teinte beige très clair et blanc.
Afin de mettre en valeur des photos en noir et blanc, nous avons dessiné un color block couleur corail.
Côté mobilier, nous avions une ligne directrice, le canapé Bubble de nos clients, et ses lignes courbes. Pour l'agrémenter, nous avons opté pour deux deux fauteuils sur mesure, un trio de tables basses modulables, un bout de canapé minimaliste, un tapis corail. Nous avons habiller l'ensemble du meuble sur mesure sous les baies vitrées panoramiques, afin de créer un espace banquette.
Pour l'espace salle à manger, nous avons conservé la table initiale, et nous l'avons habillé de trois modèles de chaises différentes.
Pour habiller le mur de l'espace repas, nous avons dessiné un trio d'étagères sur mesure permettant de mettre en scène des objets chers à mes clients. La recherche des luminaires a été également minutieuse. Nous voulions des modèles en métal et en bois, tout en faisant référence à l'environnement naturel de la maison. Gros coup de coeur pour le lampadaire perchoir à oiseaux.
Enfin, chaque détail a été travailler, comme les voilages sur mesure posés sur rails au plafond.
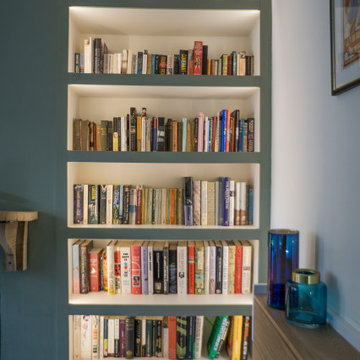
With hints of hygge decor, muted shades of green and blue give a snug, cosy feel to this coastal cottage.
The alcoves have been illuminated to add detail and create a relaxing atmosphere.
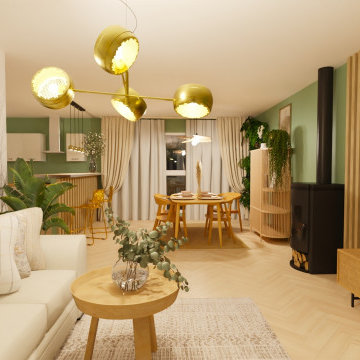
Décoration - Agencement - Mobilier pour un salon- salle à manger-cuisine
Diseño de salón abierto y blanco y madera campestre grande con paredes verdes, suelo de madera clara, estufa de leña, televisor colgado en la pared y madera
Diseño de salón abierto y blanco y madera campestre grande con paredes verdes, suelo de madera clara, estufa de leña, televisor colgado en la pared y madera
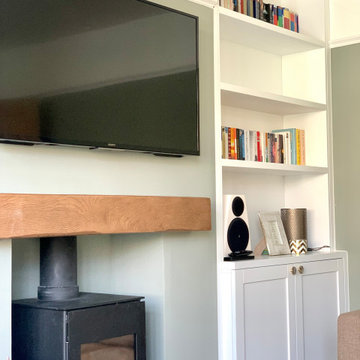
Bespoke furniture design, featuring shelving system with storage underneath on both sides of the chimney.
This made to measure storage perfectly fits alcoves that ware not perfectly even.
Inside both cabinets we added extra shelves and cut outs for sockets and speaker wires.
Alcove units were spray in lacquer to match F&B colours in lovely matt satin finish.
As a final touch: beautiful brass handles made by small business owner and chosen from our "supporting small businesses" supplier list.

Inspired by fantastic views, there was a strong emphasis on natural materials and lots of textures to create a hygge space.
Imagen de salón abierto escandinavo de tamaño medio con paredes verdes, suelo de madera en tonos medios, estufa de leña, marco de chimenea de yeso, televisor en una esquina, suelo marrón y papel pintado
Imagen de salón abierto escandinavo de tamaño medio con paredes verdes, suelo de madera en tonos medios, estufa de leña, marco de chimenea de yeso, televisor en una esquina, suelo marrón y papel pintado
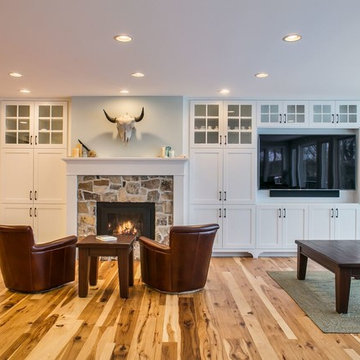
View of the custom built-ins and fireplace in the open great room. Entry is located to the left and the kitchen is behind this view. 7" Sawtooth rustic hickory with a medium finish is carried in through this room and the entire first floor. Stillwater Woodworking created custom cabinets and mantel, they are all painted "Frostine" white, Benjamin Moore, the cabinets are finished with Schuab Northport pulls in ancient bronze. We had a mason come in and restore the original fireplace with "Bitterroot" colored stone. Walls are "Sea Salt" by Sherwin Williams. Photography by Marie-Dominique Verdier.
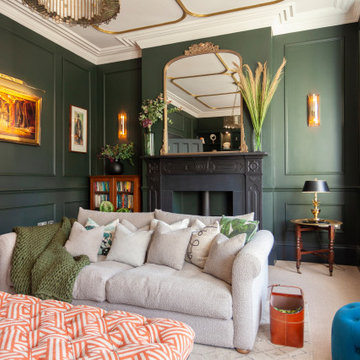
A dark and moody living formal living room in Studio Green from Farrow and Ball featuring touches of gold for added opulence.
Diseño de salón para visitas cerrado bohemio de tamaño medio con paredes verdes, moqueta, estufa de leña y pared multimedia
Diseño de salón para visitas cerrado bohemio de tamaño medio con paredes verdes, moqueta, estufa de leña y pared multimedia
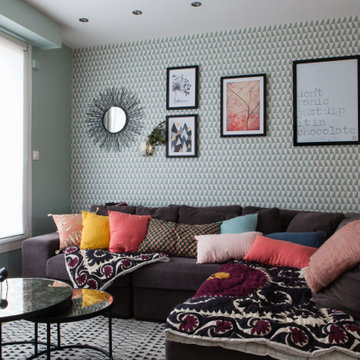
Vue salon - après
Modelo de salón abierto escandinavo de tamaño medio con paredes verdes, suelo laminado, estufa de leña, marco de chimenea de metal, televisor colgado en la pared y papel pintado
Modelo de salón abierto escandinavo de tamaño medio con paredes verdes, suelo laminado, estufa de leña, marco de chimenea de metal, televisor colgado en la pared y papel pintado
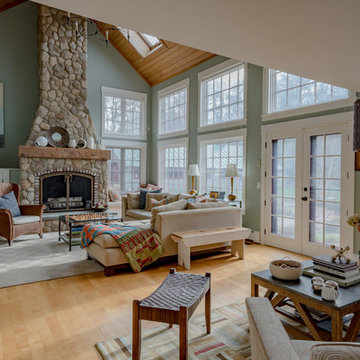
Northpeak Design Photography
Imagen de salón para visitas abierto de estilo de casa de campo grande sin televisor con paredes verdes, suelo de madera clara, estufa de leña, marco de chimenea de piedra y suelo marrón
Imagen de salón para visitas abierto de estilo de casa de campo grande sin televisor con paredes verdes, suelo de madera clara, estufa de leña, marco de chimenea de piedra y suelo marrón
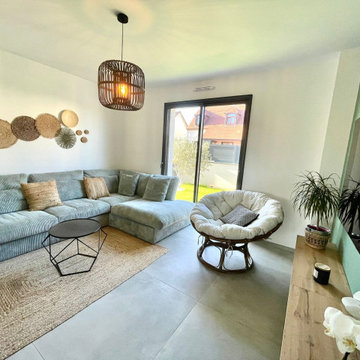
Décoration et aménagement salon d'une maison neuve. Mélange de style contemporain et ethnique. Couleur tendance noire, vert avec du bois.
Diseño de salón abierto contemporáneo de tamaño medio con paredes verdes, suelo de baldosas de cerámica, estufa de leña, televisor colgado en la pared, suelo gris y casetón
Diseño de salón abierto contemporáneo de tamaño medio con paredes verdes, suelo de baldosas de cerámica, estufa de leña, televisor colgado en la pared, suelo gris y casetón
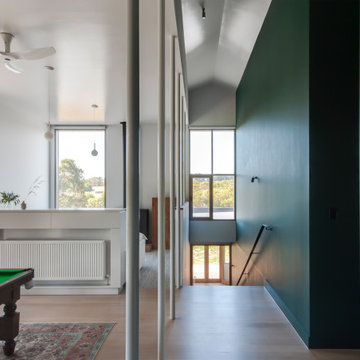
The pool table space and hallway merge with the stair down to the lower level and access to the west facing verandah is immediate for summer afternoons.
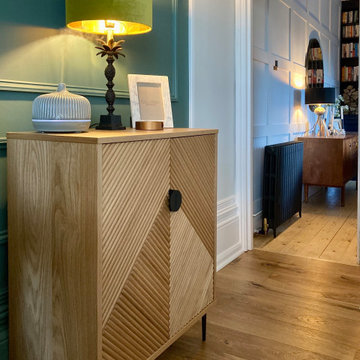
We were asked to put together designs for this beautiful Georgian mill, our client specifically asked for help with bold colour schemes and quirky accessories to style the space. We provided most of the furniture fixtures and fittings and designed the panelling and lighting elements.
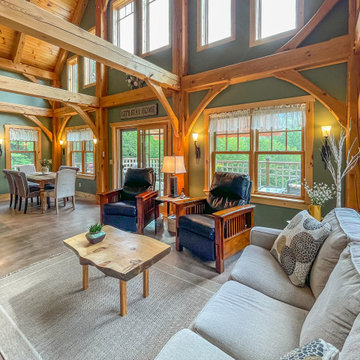
Foto de salón abierto rústico pequeño con paredes verdes, suelo de cemento, estufa de leña, piedra de revestimiento y vigas vistas
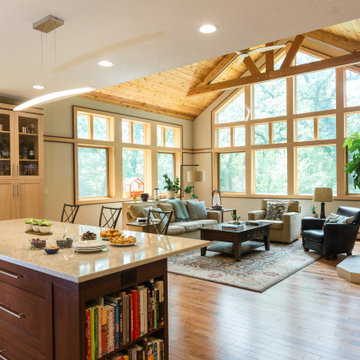
Family Room and open concept Kitchen
Imagen de sala de estar abierta y abovedada contemporánea grande con paredes verdes, suelo de madera en tonos medios, estufa de leña y suelo marrón
Imagen de sala de estar abierta y abovedada contemporánea grande con paredes verdes, suelo de madera en tonos medios, estufa de leña y suelo marrón

The bespoke arched alcove joinery was inspired by the regency architecture of Brighton & Hove, with concealed LED lighting.
Modelo de salón para visitas cerrado clásico grande con paredes verdes, suelo de madera clara, estufa de leña, marco de chimenea de piedra y suelo beige
Modelo de salón para visitas cerrado clásico grande con paredes verdes, suelo de madera clara, estufa de leña, marco de chimenea de piedra y suelo beige
413 fotos de zonas de estar con paredes verdes y estufa de leña
4





