1.528 fotos de zonas de estar con biblioteca y paredes verdes
Filtrar por
Presupuesto
Ordenar por:Popular hoy
1 - 20 de 1528 fotos
Artículo 1 de 3

Projet d'agencement d'un appartement des années 70. L'objectif était d'optimiser et sublimer les espaces en créant des meubles menuisés. On commence par le salon avec son meuble TV / bibliothèque.

il mobile su misura della zona giorno, salotto è stato disegnato in legno noce canaletto con base rivestita in marmo nero marquinia; la base contiene un camino a bio etanolo e l'armadio nasconde la grande tv.
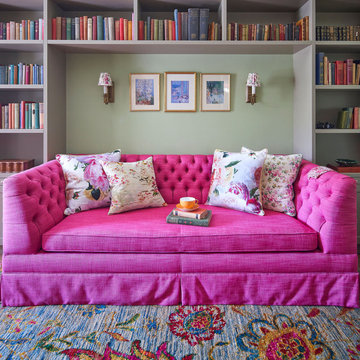
Diseño de biblioteca en casa cerrada ecléctica grande con paredes verdes y suelo multicolor

Imagen de sala de estar con biblioteca cerrada tradicional con paredes verdes, suelo de madera oscura y suelo marrón

Hannes Rascher
Diseño de sala de estar con biblioteca cerrada contemporánea de tamaño medio sin chimenea y televisor con paredes verdes, suelo de madera clara, suelo marrón y alfombra
Diseño de sala de estar con biblioteca cerrada contemporánea de tamaño medio sin chimenea y televisor con paredes verdes, suelo de madera clara, suelo marrón y alfombra
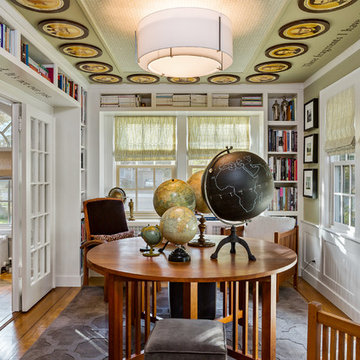
Designer: Jessica Jacobson
Photography: Oliver Bencosme
Foto de sala de estar con biblioteca clásica de tamaño medio con paredes verdes, suelo de madera en tonos medios y suelo marrón
Foto de sala de estar con biblioteca clásica de tamaño medio con paredes verdes, suelo de madera en tonos medios y suelo marrón
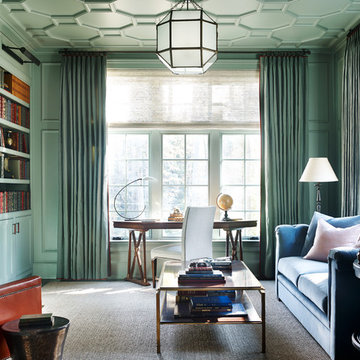
Photo Credit: Emily Followill
Modelo de biblioteca en casa clásica renovada con paredes verdes y todas las chimeneas
Modelo de biblioteca en casa clásica renovada con paredes verdes y todas las chimeneas
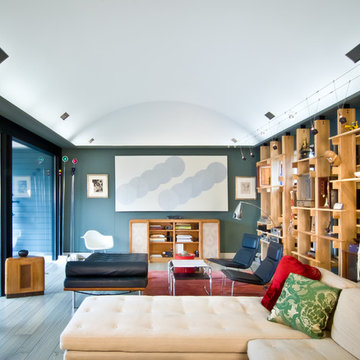
Photography by Nathan Webb, AIA
Ejemplo de biblioteca en casa abierta actual de tamaño medio con paredes verdes y suelo de madera clara
Ejemplo de biblioteca en casa abierta actual de tamaño medio con paredes verdes y suelo de madera clara
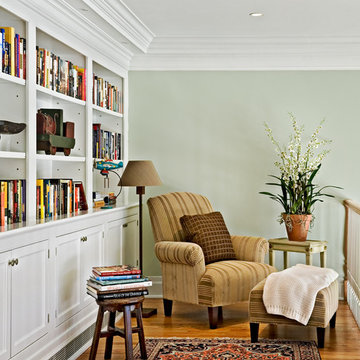
Berkshire Retreat. Photographer: Rob Karosis
Modelo de sala de estar con biblioteca tipo loft campestre con paredes verdes
Modelo de sala de estar con biblioteca tipo loft campestre con paredes verdes

Diseño de sala de estar con biblioteca cerrada tradicional de tamaño medio sin chimenea y televisor con paredes verdes, suelo de madera en tonos medios y suelo marrón
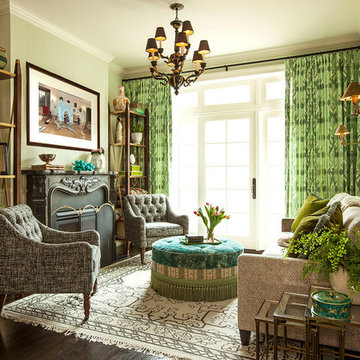
This cozy family room opted for comfort without sacrificing style. Nestled around an ornate fireplace a colorful ottoman sits on a kilim rug inviting you to kick your shoes off and relax with a book. Graphic draperies fill up one wall tying in the other green accents throughout the space.
Summer Thornton Design, Inc.

Located in Manhattan, this beautiful three-bedroom, three-and-a-half-bath apartment incorporates elements of mid-century modern, including soft greys, subtle textures, punchy metals, and natural wood finishes. Throughout the space in the living, dining, kitchen, and bedroom areas are custom red oak shutters that softly filter the natural light through this sun-drenched residence. Louis Poulsen recessed fixtures were placed in newly built soffits along the beams of the historic barrel-vaulted ceiling, illuminating the exquisite décor, furnishings, and herringbone-patterned white oak floors. Two custom built-ins were designed for the living room and dining area: both with painted-white wainscoting details to complement the white walls, forest green accents, and the warmth of the oak floors. In the living room, a floor-to-ceiling piece was designed around a seating area with a painting as backdrop to accommodate illuminated display for design books and art pieces. While in the dining area, a full height piece incorporates a flat screen within a custom felt scrim, with integrated storage drawers and cabinets beneath. In the kitchen, gray cabinetry complements the metal fixtures and herringbone-patterned flooring, with antique copper light fixtures installed above the marble island to complete the look. Custom closets were also designed by Studioteka for the space including the laundry room.

Wunsch nach einer separaten Leseecke in einem großzügigen Wohnessbereich eines Einfamilienhauses. Neben dem Wunsch nach einem Rückzugsort sollte außerdem eleganter und hochwertig nachhaltiger Stauraum geschaffen werden.
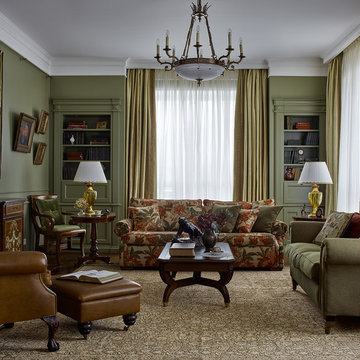
Сергей Ананьев, стилист Наталья Онуфрейчук
Diseño de biblioteca en casa tradicional de tamaño medio con paredes verdes
Diseño de biblioteca en casa tradicional de tamaño medio con paredes verdes
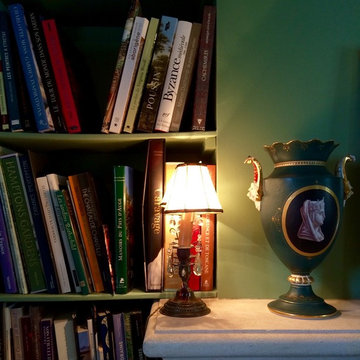
Rénovation & aménagement d'une maison de campagne en normandie
Crédit: Julien Aupetit & Rose Houillon
Modelo de biblioteca en casa cerrada campestre de tamaño medio con paredes verdes, estufa de leña, marco de chimenea de piedra, televisor independiente y suelo de baldosas de terracota
Modelo de biblioteca en casa cerrada campestre de tamaño medio con paredes verdes, estufa de leña, marco de chimenea de piedra, televisor independiente y suelo de baldosas de terracota

log cabin mantel wall design
Integrated Wall 2255.1
The skilled custom design cabinetmaker can help a small room with a fireplace to feel larger by simplifying details, and by limiting the number of disparate elements employed in the design. A wood storage room, and a general storage area are incorporated on either side of this fireplace, in a manner that expands, rather than interrupts, the limited wall surface. Restrained design makes the most of two storage opportunities, without disrupting the focal area of the room. The mantel is clean and a strong horizontal line helping to expand the visual width of the room.
The renovation of this small log cabin was accomplished in collaboration with architect, Bethany Puopolo. A log cabin’s aesthetic requirements are best addressed through simple design motifs. Different styles of log structures suggest different possibilities. The eastern seaboard tradition of dovetailed, square log construction, offers us cabin interiors with a different feel than typically western, round log structures.
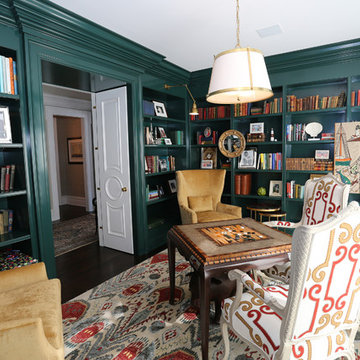
Photography by Keith Scott Morton
From grand estates, to exquisite country homes, to whole house renovations, the quality and attention to detail of a "Significant Homes" custom home is immediately apparent. Full time on-site supervision, a dedicated office staff and hand picked professional craftsmen are the team that take you from groundbreaking to occupancy. Every "Significant Homes" project represents 45 years of luxury homebuilding experience, and a commitment to quality widely recognized by architects, the press and, most of all....thoroughly satisfied homeowners. Our projects have been published in Architectural Digest 6 times along with many other publications and books. Though the lion share of our work has been in Fairfield and Westchester counties, we have built homes in Palm Beach, Aspen, Maine, Nantucket and Long Island.
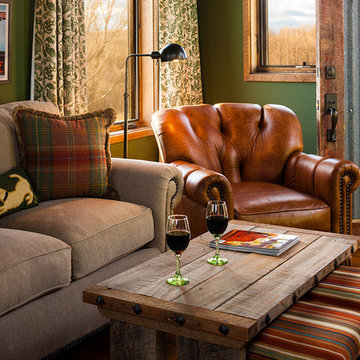
Karl Neumann
Foto de sala de estar con biblioteca abierta rural grande con paredes verdes y suelo de madera en tonos medios
Foto de sala de estar con biblioteca abierta rural grande con paredes verdes y suelo de madera en tonos medios
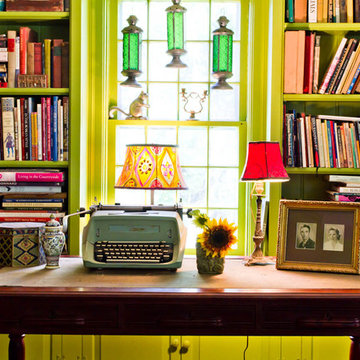
Photo by: Rikki Snyder © 2012 Houzz
Photo by: Rikki Snyder © 2012 Houzz
http://www.houzz.com/ideabooks/4018714/list/My-Houzz--An-Antique-Cape-Cod-House-Explodes-With-Color

This elegant expression of a modern Colorado style home combines a rustic regional exterior with a refined contemporary interior. The client's private art collection is embraced by a combination of modern steel trusses, stonework and traditional timber beams. Generous expanses of glass allow for view corridors of the mountains to the west, open space wetlands towards the south and the adjacent horse pasture on the east.
Builder: Cadre General Contractors
http://www.cadregc.com
Interior Design: Comstock Design
http://comstockdesign.com
Photograph: Ron Ruscio Photography
http://ronrusciophotography.com/
1.528 fotos de zonas de estar con biblioteca y paredes verdes
1





