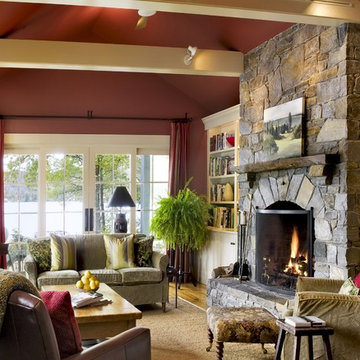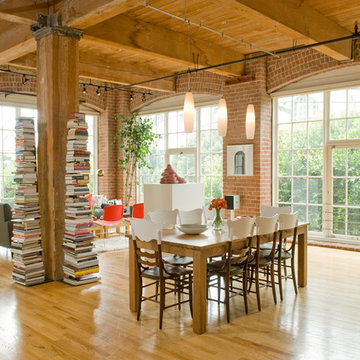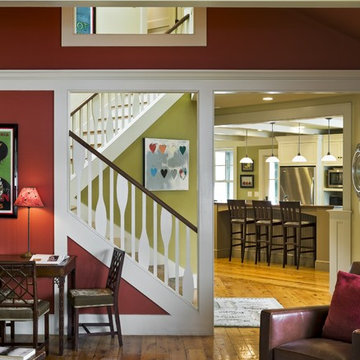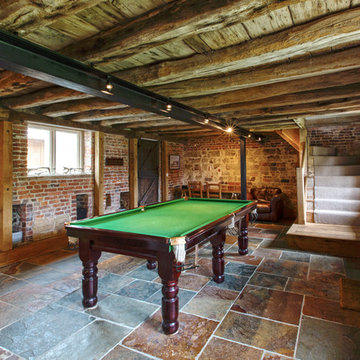12 fotos de zonas de estar con paredes rojas
Filtrar por
Presupuesto
Ordenar por:Popular hoy
1 - 12 de 12 fotos
Artículo 1 de 3
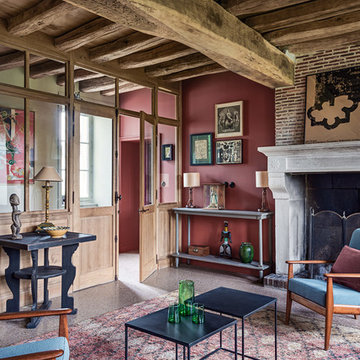
Architectes d'intérieur FG Studio
Photo François Guillemin
Imagen de sala de estar cerrada de estilo de casa de campo con paredes rojas y todas las chimeneas
Imagen de sala de estar cerrada de estilo de casa de campo con paredes rojas y todas las chimeneas

Large kitchen/living room open space
Shaker style kitchen with concrete worktop made onsite
Crafted tape, bookshelves and radiator with copper pipes
Ejemplo de salón urbano grande con paredes rojas, suelo de madera en tonos medios y suelo marrón
Ejemplo de salón urbano grande con paredes rojas, suelo de madera en tonos medios y suelo marrón
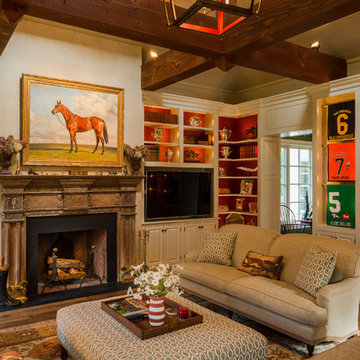
Angle Eye Photography
Modelo de biblioteca en casa tradicional con paredes rojas
Modelo de biblioteca en casa tradicional con paredes rojas

Photography-Hedrich Blessing
Glass House:
The design objective was to build a house for my wife and three kids, looking forward in terms of how people live today. To experiment with transparency and reflectivity, removing borders and edges from outside to inside the house, and to really depict “flowing and endless space”. To construct a house that is smart and efficient in terms of construction and energy, both in terms of the building and the user. To tell a story of how the house is built in terms of the constructability, structure and enclosure, with the nod to Japanese wood construction in the method in which the concrete beams support the steel beams; and in terms of how the entire house is enveloped in glass as if it was poured over the bones to make it skin tight. To engineer the house to be a smart house that not only looks modern, but acts modern; every aspect of user control is simplified to a digital touch button, whether lights, shades/blinds, HVAC, communication/audio/video, or security. To develop a planning module based on a 16 foot square room size and a 8 foot wide connector called an interstitial space for hallways, bathrooms, stairs and mechanical, which keeps the rooms pure and uncluttered. The base of the interstitial spaces also become skylights for the basement gallery.
This house is all about flexibility; the family room, was a nursery when the kids were infants, is a craft and media room now, and will be a family room when the time is right. Our rooms are all based on a 16’x16’ (4.8mx4.8m) module, so a bedroom, a kitchen, and a dining room are the same size and functions can easily change; only the furniture and the attitude needs to change.
The house is 5,500 SF (550 SM)of livable space, plus garage and basement gallery for a total of 8200 SF (820 SM). The mathematical grid of the house in the x, y and z axis also extends into the layout of the trees and hardscapes, all centered on a suburban one-acre lot.

Tom Powel Imaging
Ejemplo de biblioteca en casa abierta urbana de tamaño medio sin televisor con suelo de ladrillo, todas las chimeneas, marco de chimenea de ladrillo, paredes rojas y suelo rojo
Ejemplo de biblioteca en casa abierta urbana de tamaño medio sin televisor con suelo de ladrillo, todas las chimeneas, marco de chimenea de ladrillo, paredes rojas y suelo rojo
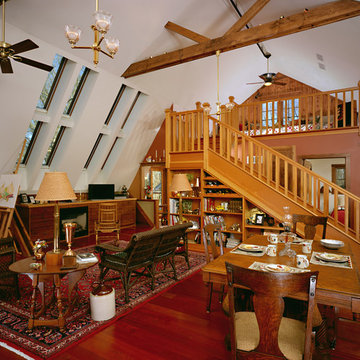
This 4-generation barn was restored and remodeled in to the homeowner's art studio.
Ejemplo de salón rural con paredes rojas y todas las chimeneas
Ejemplo de salón rural con paredes rojas y todas las chimeneas
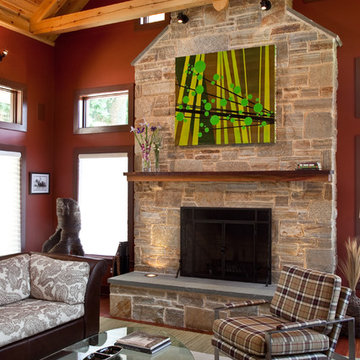
Interior Design: Seth Foster of Baltimore's Foster Knott LLC
Photographs Copyright 2010 Phil Weber. All Rights Reserved.
Diseño de salón rústico con paredes rojas y todas las chimeneas
Diseño de salón rústico con paredes rojas y todas las chimeneas
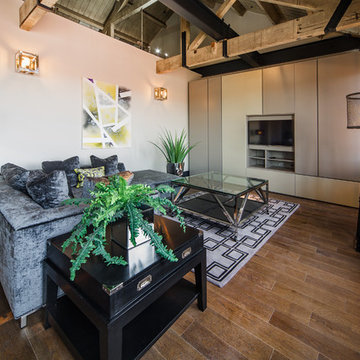
Ejemplo de salón urbano con paredes rojas, suelo de madera en tonos medios, pared multimedia y suelo marrón
12 fotos de zonas de estar con paredes rojas
1






