5.596 fotos de zonas de estar con paredes negras
Filtrar por
Presupuesto
Ordenar por:Popular hoy
1 - 20 de 5596 fotos
Artículo 1 de 2

Imagen de sótano en el subsuelo clásico renovado pequeño con paredes negras y papel pintado

Phoenix Photographic
Imagen de sótano con ventanas contemporáneo de tamaño medio con paredes negras, suelo de baldosas de porcelana, chimenea lineal, marco de chimenea de piedra y suelo beige
Imagen de sótano con ventanas contemporáneo de tamaño medio con paredes negras, suelo de baldosas de porcelana, chimenea lineal, marco de chimenea de piedra y suelo beige

The nautical-themed family room, with its' marble fireplace and traditional flooring leads on to the open-plan kitchen and dining area through the luminous archway door.
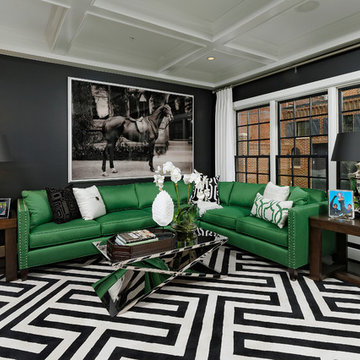
Bob Narrod
Foto de salón para visitas contemporáneo con paredes negras y suelo de madera oscura
Foto de salón para visitas contemporáneo con paredes negras y suelo de madera oscura
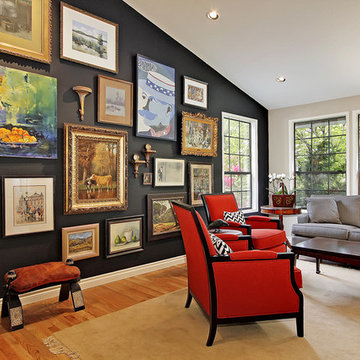
OPPORTUNITY:
The client felt weighed down by the family heirlooms that she couldn’t bear to part with, but couldn’t imagine them in her own home.
RESULTS
We created a “new traditional” - integrating old family heirlooms and discovering the beauty among the relics. She is now proud to show the history that tells the story of one family.
We have recently been published on the St. Louis Home and Lifestyle magazine for this gallery wall! Learn more about the publication on our site! http://slaterinteriors.com/2015/10/custom-created-gallery-wall-featured-st-louis-homes-lifestyle-magazine/
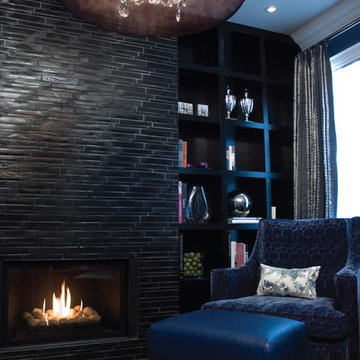
Photo by: Jennifer Mawby
Ejemplo de biblioteca en casa bohemia con paredes negras, todas las chimeneas y marco de chimenea de baldosas y/o azulejos
Ejemplo de biblioteca en casa bohemia con paredes negras, todas las chimeneas y marco de chimenea de baldosas y/o azulejos

The finished basement welcomes you with a sleek, modern floating staircase leading down to a captivating space. As you step onto the inviting heated polished concrete floor, the space comes alive. A striking stone feature wall serves as a focal point, its textures enhanced by the sleek flooring. Accentuated by industrial-style beams and a galvanized metal ceiling, the room exudes a perfect blend of contemporary elegance. Illuminated by industrial lighting, it boasts a well-equipped bar kitchenette, inviting gatherings and entertainment in this modern, cozy retreat.
Martin Bros. Contracting, Inc., General Contractor; Helman Sechrist Architecture, Architect; JJ Osterloo Design, Designer; Photography by Marie Kinney

Modelo de sótano con puerta tradicional renovado grande con bar en casa, paredes negras, suelo de madera clara, suelo beige y bandeja

Pietra Grey is a distinguishing trait of the I Naturali series is soil. A substance which on the one hand recalls all things primordial and on the other the possibility of being plied. As a result, the slab made from the ceramic lends unique value to the settings it clads.

Diseño de sótano con puerta contemporáneo grande con bar en casa, paredes negras, suelo vinílico, todas las chimeneas, marco de chimenea de ladrillo, suelo marrón y machihembrado

Chic. Moody. Sexy. These are just a few of the words that come to mind when I think about the W Hotel in downtown Bellevue, WA. When my client came to me with this as inspiration for her Basement makeover, I couldn’t wait to get started on the transformation. Everything from the poured concrete floors to mimic Carrera marble, to the remodeled bar area, and the custom designed billiard table to match the custom furnishings is just so luxe! Tourmaline velvet, embossed leather, and lacquered walls adds texture and depth to this multi-functional living space.
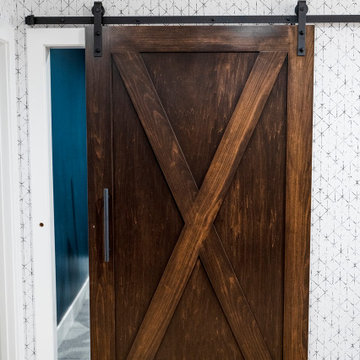
Diseño de sótano con ventanas moderno grande con paredes negras, suelo vinílico y papel pintado

A view from the living room into the dining, kitchen, and loft areas of the main living space. Windows and walk-outs on both levels allow views and ease of access to the lake at all times.

Foto de sótano con puerta Cuarto de juegos tradicional renovado de tamaño medio sin cuartos de juegos con paredes negras, suelo de madera en tonos medios y suelo marrón

Imagen de sala de estar abierta clásica renovada de tamaño medio con paredes negras, todas las chimeneas, marco de chimenea de piedra y televisor colgado en la pared
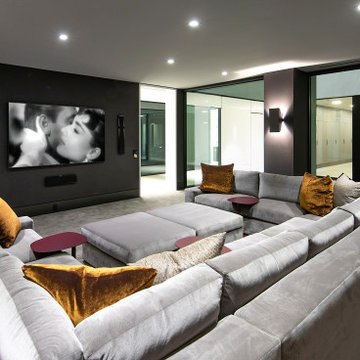
Ejemplo de cine en casa actual con paredes negras, moqueta, televisor colgado en la pared y suelo gris
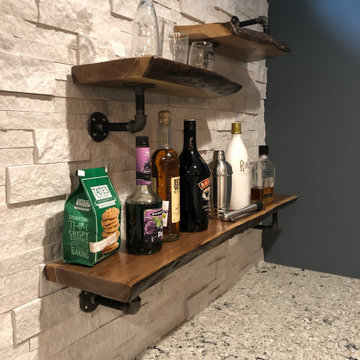
Ejemplo de sótano con ventanas minimalista grande sin chimenea con paredes negras, suelo vinílico y suelo marrón
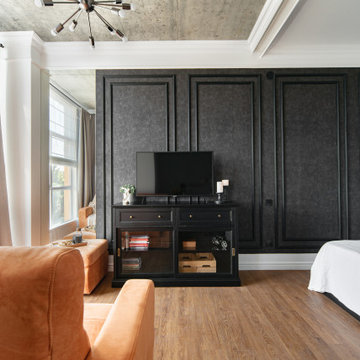
Imagen de salón abierto ecléctico pequeño con paredes negras, suelo vinílico y televisor independiente
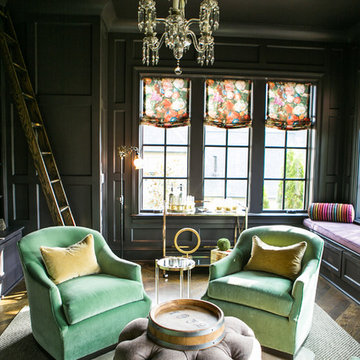
Modelo de biblioteca en casa cerrada bohemia grande sin chimenea y televisor con paredes negras, suelo de madera en tonos medios y suelo marrón
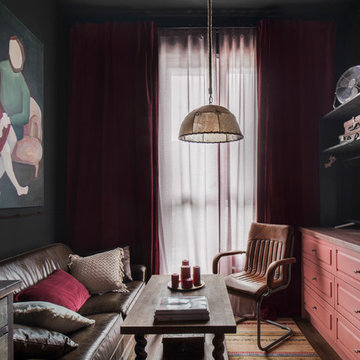
Архитектор, дизайнер, декоратор - Турченко Наталия
Фотограф - Мелекесцева Ольга
Imagen de salón abierto industrial de tamaño medio con paredes negras y suelo laminado
Imagen de salón abierto industrial de tamaño medio con paredes negras y suelo laminado
5.596 fotos de zonas de estar con paredes negras
1





