984 fotos de zonas de estar con paredes beige y chimeneas suspendidas
Filtrar por
Presupuesto
Ordenar por:Popular hoy
61 - 80 de 984 fotos
Artículo 1 de 3
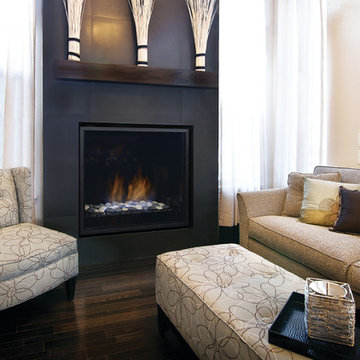
Imagen de salón abierto actual de tamaño medio sin televisor con paredes beige, suelo de madera oscura, chimeneas suspendidas, marco de chimenea de metal y suelo beige
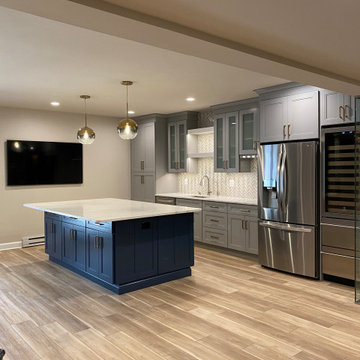
basement remodel
Modelo de sótano con puerta Cuarto de juegos contemporáneo grande sin cuartos de juegos con paredes beige, suelo vinílico, chimeneas suspendidas, piedra de revestimiento y suelo multicolor
Modelo de sótano con puerta Cuarto de juegos contemporáneo grande sin cuartos de juegos con paredes beige, suelo vinílico, chimeneas suspendidas, piedra de revestimiento y suelo multicolor
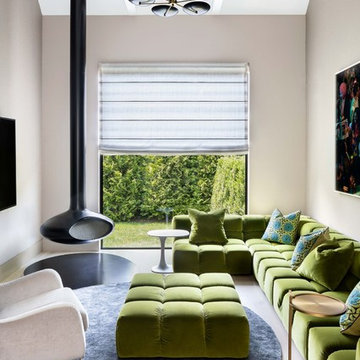
Diseño de sala de estar campestre con chimeneas suspendidas, televisor colgado en la pared, paredes beige y suelo de madera clara
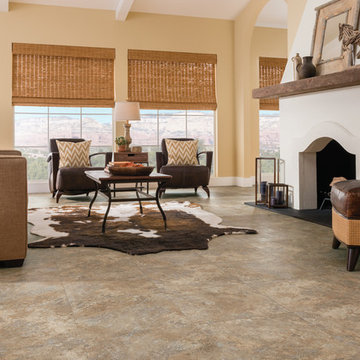
Modelo de salón para visitas abierto de estilo americano grande sin televisor con paredes beige, suelo de baldosas de cerámica, chimeneas suspendidas, marco de chimenea de hormigón y suelo multicolor
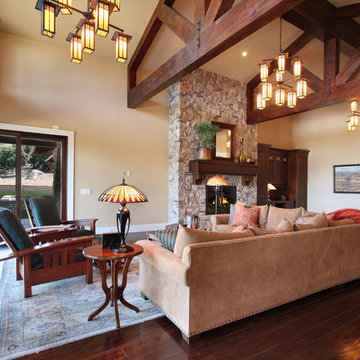
Jeri Koegel
Ejemplo de salón para visitas abierto de estilo americano grande sin televisor con paredes beige, suelo de madera oscura, chimeneas suspendidas, marco de chimenea de piedra y suelo marrón
Ejemplo de salón para visitas abierto de estilo americano grande sin televisor con paredes beige, suelo de madera oscura, chimeneas suspendidas, marco de chimenea de piedra y suelo marrón
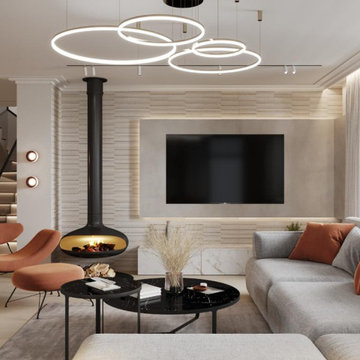
Ejemplo de salón abierto actual extra grande con paredes beige, suelo de madera clara, chimeneas suspendidas, marco de chimenea de metal, televisor colgado en la pared, suelo beige y piedra
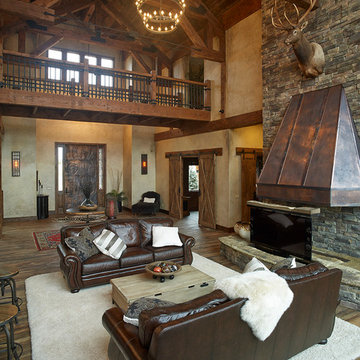
Mountain lodge feel in this incredible home.
Modelo de salón para visitas abierto rústico grande sin televisor con paredes beige, suelo de madera oscura, chimeneas suspendidas y marco de chimenea de piedra
Modelo de salón para visitas abierto rústico grande sin televisor con paredes beige, suelo de madera oscura, chimeneas suspendidas y marco de chimenea de piedra

Cory Klein Photography
Foto de salón para visitas abierto rural grande con paredes beige, suelo de madera clara, suelo marrón, chimeneas suspendidas y marco de chimenea de piedra
Foto de salón para visitas abierto rural grande con paredes beige, suelo de madera clara, suelo marrón, chimeneas suspendidas y marco de chimenea de piedra
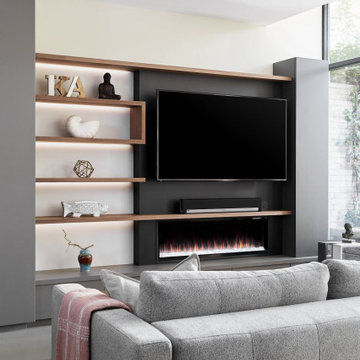
Imagen de salón abierto minimalista de tamaño medio con paredes beige, suelo de cemento, chimeneas suspendidas, pared multimedia y suelo gris
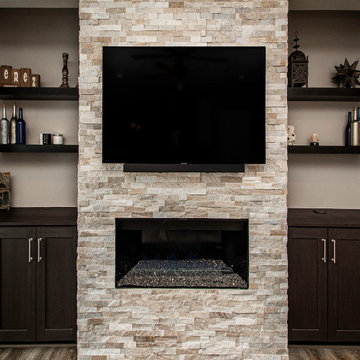
Our clients wanted to increase the size of their kitchen, which was small, in comparison to the overall size of the home. They wanted a more open livable space for the family to be able to hang out downstairs. They wanted to remove the walls downstairs in the front formal living and den making them a new large den/entering room. They also wanted to remove the powder and laundry room from the center of the kitchen, giving them more functional space in the kitchen that was completely opened up to their den. The addition was planned to be one story with a bedroom/game room (flex space), laundry room, bathroom (to serve as the on-suite to the bedroom and pool bath), and storage closet. They also wanted a larger sliding door leading out to the pool.
We demoed the entire kitchen, including the laundry room and powder bath that were in the center! The wall between the den and formal living was removed, completely opening up that space to the entry of the house. A small space was separated out from the main den area, creating a flex space for them to become a home office, sitting area, or reading nook. A beautiful fireplace was added, surrounded with slate ledger, flanked with built-in bookcases creating a focal point to the den. Behind this main open living area, is the addition. When the addition is not being utilized as a guest room, it serves as a game room for their two young boys. There is a large closet in there great for toys or additional storage. A full bath was added, which is connected to the bedroom, but also opens to the hallway so that it can be used for the pool bath.
The new laundry room is a dream come true! Not only does it have room for cabinets, but it also has space for a much-needed extra refrigerator. There is also a closet inside the laundry room for additional storage. This first-floor addition has greatly enhanced the functionality of this family’s daily lives. Previously, there was essentially only one small space for them to hang out downstairs, making it impossible for more than one conversation to be had. Now, the kids can be playing air hockey, video games, or roughhousing in the game room, while the adults can be enjoying TV in the den or cooking in the kitchen, without interruption! While living through a remodel might not be easy, the outcome definitely outweighs the struggles throughout the process.
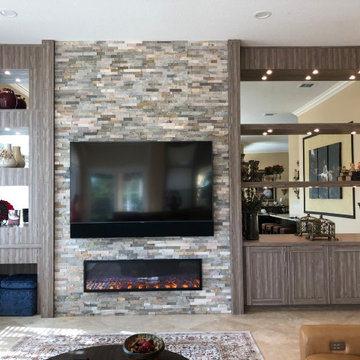
Expansive wall to wall, floor to ceiling family room media unit. Center area is lined with ledger stone and features a large screen TV and built in fireplace. Surrounding cabinetry has textured wood grain veneers for storage, shelves and display areas as well as a recessed space for ottomans. Accent lighting is highlighted from mirror walls.
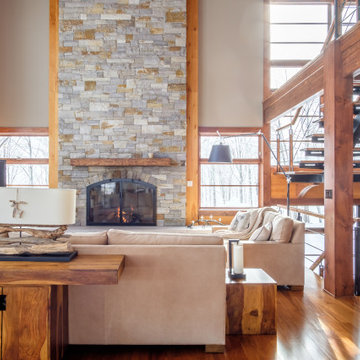
High-Performance Design Process
Each BONE Structure home is optimized for energy efficiency using our high-performance process. Learn more about this unique approach.
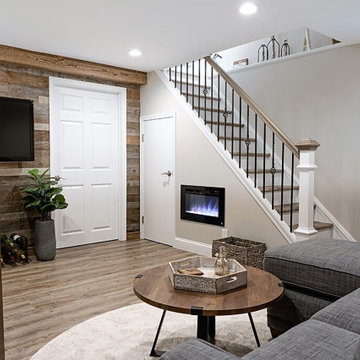
LBK Design Build, Horsham, Pennsylvania, 2022 Regional CotY Award Winner, Basement Under $100,000
Imagen de sótano en el subsuelo clásico renovado pequeño con paredes beige, suelo laminado, chimeneas suspendidas y machihembrado
Imagen de sótano en el subsuelo clásico renovado pequeño con paredes beige, suelo laminado, chimeneas suspendidas y machihembrado
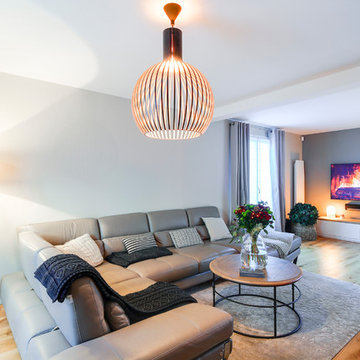
Les matériaux de la pièce de vie ont été entièrement pensés et sélectionnés pour apporter du caractère à l’espace, la cheminée suspendue ouverte à 180° apporte une touche contemporaine, le tout souligné par la pierre naturelle.
Les portes coulissantes pensées et dessinées sur mesure permettent de cloisonner l’espace sans perdre en luminosité.
Le parquet en chêne massif à considérablement donné la touche chic et élégante à la maison.
Les suspensions de création danoises subliment l’éclairage par ses jeux d’ombres.
Photos Meero pour myHomeDesign

Foto de salón para visitas abierto nórdico de tamaño medio sin televisor con suelo de piedra caliza, chimeneas suspendidas, paredes beige, marco de chimenea de metal, suelo beige y alfombra

The focus wall is designed with lighted shelving and a linear electric fireplace. It includes popular shiplap behind the flat screen tv. The custom molding is the crowning touch. The mirror in the dining room was also created to reflect all the beautiful things
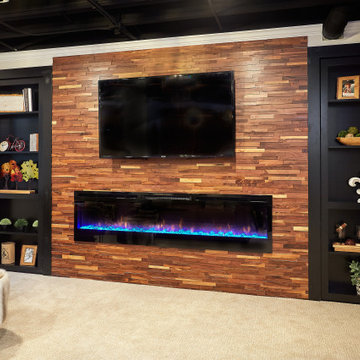
A basement is given a new lease on life with the addition of a full kitchenette, cozy and comfortable furnishings, and a bar table for working and dining. Got a chill? An electric fireplace will do the trick and provides that cozy ambiance you're looking for when traveling from out-of town. Don't be fooled - small space solutions are abundant, as Murphy doors open to reveal hidden storage space. A relaxing retreat for out-of-town guests!
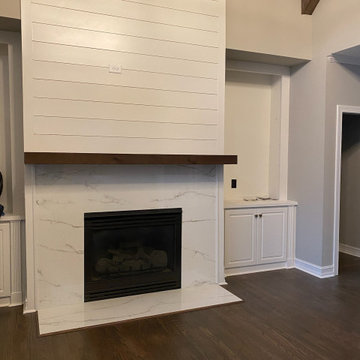
Porcelain Fireplace surround with shiplap going up to the ceiling
Modelo de sala de estar abierta y abovedada minimalista de tamaño medio con paredes beige, chimeneas suspendidas, marco de chimenea de baldosas y/o azulejos y machihembrado
Modelo de sala de estar abierta y abovedada minimalista de tamaño medio con paredes beige, chimeneas suspendidas, marco de chimenea de baldosas y/o azulejos y machihembrado
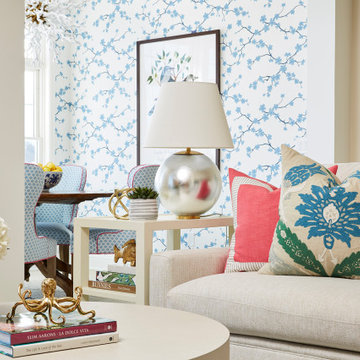
This Living Room features comfy furniture with performance fabrics needed for lake living.
Diseño de salón abierto grande con paredes beige, suelo de madera clara, chimeneas suspendidas, marco de chimenea de madera y pared multimedia
Diseño de salón abierto grande con paredes beige, suelo de madera clara, chimeneas suspendidas, marco de chimenea de madera y pared multimedia
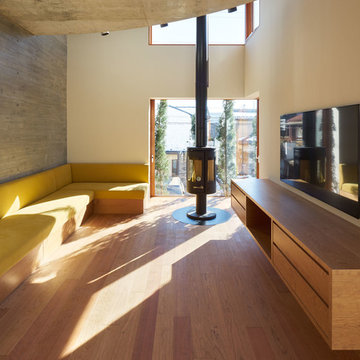
Foto de salón contemporáneo con paredes beige, suelo de madera en tonos medios, chimeneas suspendidas, televisor colgado en la pared y suelo marrón
984 fotos de zonas de estar con paredes beige y chimeneas suspendidas
4





