984 fotos de zonas de estar con paredes beige y chimeneas suspendidas
Filtrar por
Presupuesto
Ordenar por:Popular hoy
41 - 60 de 984 fotos
Artículo 1 de 3
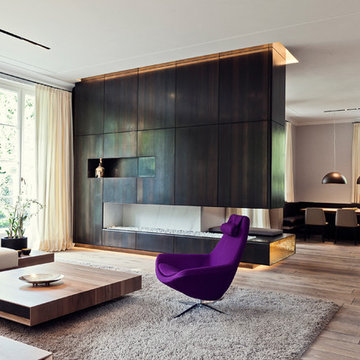
Den Wohnbereich dominiert ein dunkler Stahlkamin mit integriertem Flatscreen-TV, der Dielenboden ist aus bayerischer Eiche
Lars Pillmann für Gira
Imagen de salón abierto actual grande con suelo de madera en tonos medios, chimeneas suspendidas, marco de chimenea de metal, televisor retractable y paredes beige
Imagen de salón abierto actual grande con suelo de madera en tonos medios, chimeneas suspendidas, marco de chimenea de metal, televisor retractable y paredes beige
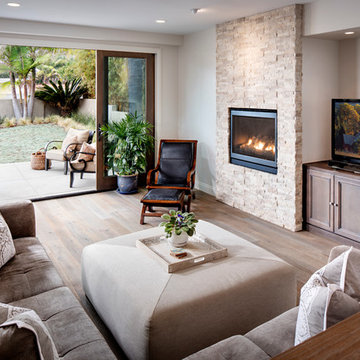
Ejemplo de salón abierto contemporáneo grande con paredes beige, suelo de madera clara, chimeneas suspendidas, marco de chimenea de piedra y pared multimedia
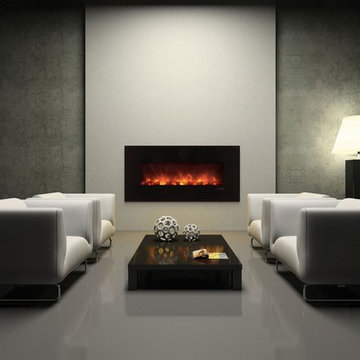
Another great placement for a wall mounted electric fireplace is a sitting or lounge area of your living room. Picture having a deep conversation with your friend sitting on a couple of chairs in front of the fireplace while enjoying the peaceful flickering of the flames. Or reading a book on a chaise next to the fireplace and absorbing the warmth radiating from the it.
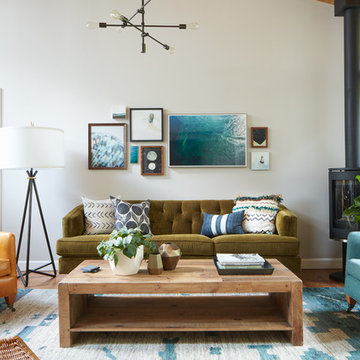
Foto de salón clásico renovado con paredes beige, suelo de madera en tonos medios y chimeneas suspendidas
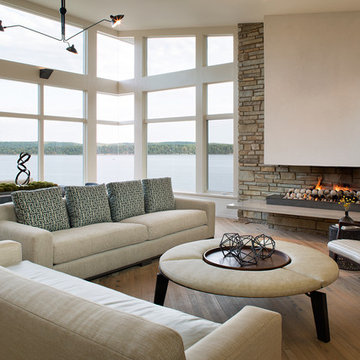
David Dietrich Photography
Diseño de salón para visitas abierto contemporáneo de tamaño medio con paredes beige, suelo de madera clara, chimeneas suspendidas, marco de chimenea de piedra, suelo marrón y piedra
Diseño de salón para visitas abierto contemporáneo de tamaño medio con paredes beige, suelo de madera clara, chimeneas suspendidas, marco de chimenea de piedra, suelo marrón y piedra
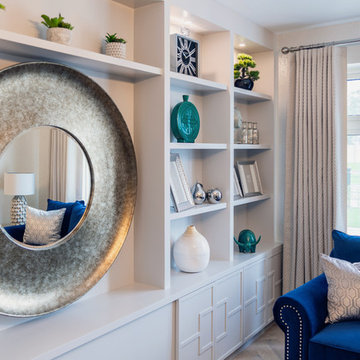
Imagen de salón para visitas cerrado contemporáneo grande con paredes beige, suelo de madera en tonos medios, chimeneas suspendidas y pared multimedia
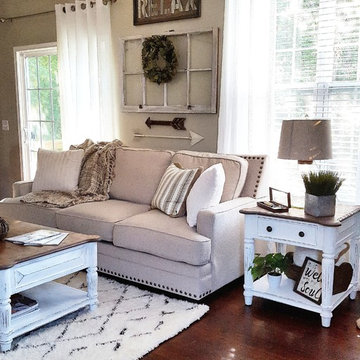
Imagen de sala de estar abierta campestre de tamaño medio con paredes beige, suelo de madera oscura, chimeneas suspendidas, marco de chimenea de madera, televisor colgado en la pared y suelo marrón
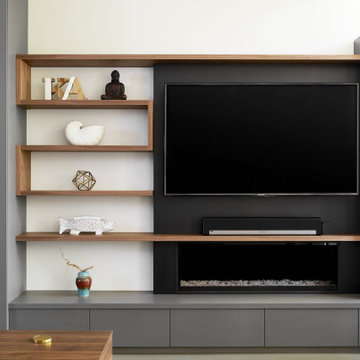
Modelo de salón abierto moderno de tamaño medio con paredes beige, suelo de cemento, chimeneas suspendidas, pared multimedia y suelo gris
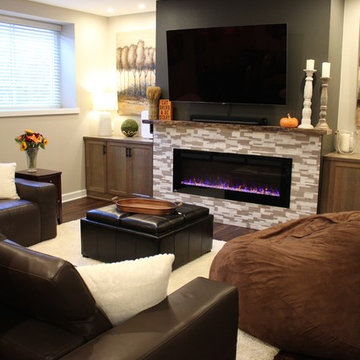
Sarah Timmer
Diseño de sótano en el subsuelo campestre grande con paredes beige, suelo vinílico, chimeneas suspendidas, marco de chimenea de baldosas y/o azulejos y suelo marrón
Diseño de sótano en el subsuelo campestre grande con paredes beige, suelo vinílico, chimeneas suspendidas, marco de chimenea de baldosas y/o azulejos y suelo marrón
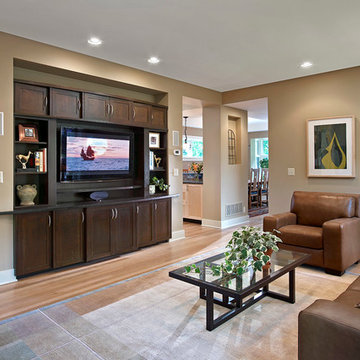
A custom entertainment center was designed specifically for this family room space.
Foto de biblioteca en casa cerrada de estilo americano de tamaño medio con paredes beige, suelo de madera clara, chimeneas suspendidas, marco de chimenea de metal, pared multimedia y suelo beige
Foto de biblioteca en casa cerrada de estilo americano de tamaño medio con paredes beige, suelo de madera clara, chimeneas suspendidas, marco de chimenea de metal, pared multimedia y suelo beige
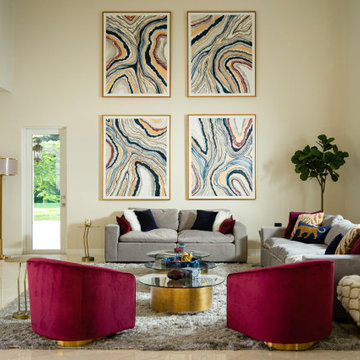
This stunning home interior is located in Davie Florida. The Homeowners were looking for a light and bright modern glam vibe.
Imagen de sala de estar abierta actual grande con paredes beige, suelo de baldosas de cerámica y chimeneas suspendidas
Imagen de sala de estar abierta actual grande con paredes beige, suelo de baldosas de cerámica y chimeneas suspendidas
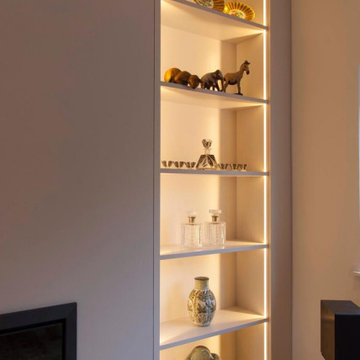
Spray finished display unit with integrated LED lights.
Ejemplo de salón cerrado bohemio pequeño con paredes beige, suelo de madera clara, chimeneas suspendidas y suelo beige
Ejemplo de salón cerrado bohemio pequeño con paredes beige, suelo de madera clara, chimeneas suspendidas y suelo beige
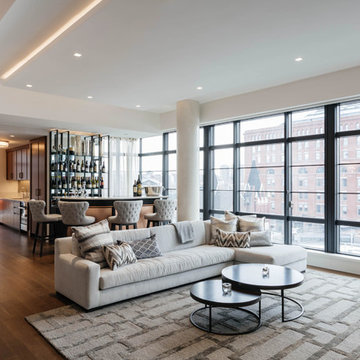
Large open living space with custom sofa, Sapele / copper bar, and adged iron dining table. Photo credit: Nick Glimenakis
Diseño de salón con barra de bar abierto actual de tamaño medio con paredes beige, suelo de madera oscura, chimeneas suspendidas, marco de chimenea de piedra, televisor colgado en la pared y suelo marrón
Diseño de salón con barra de bar abierto actual de tamaño medio con paredes beige, suelo de madera oscura, chimeneas suspendidas, marco de chimenea de piedra, televisor colgado en la pared y suelo marrón
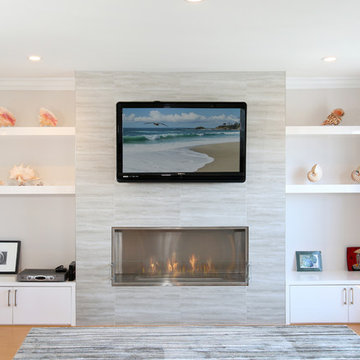
We needed to create some sort of statement on this wall. So we built a fireplace with custom shelves and cabinets to match. We made sure that the line from the fireplace matched the height of the cabinets to ensure very clean lines on this wall.
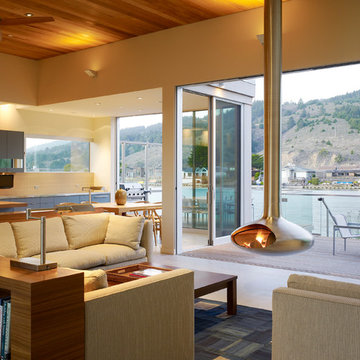
Photovoltaic panels generate all the home’s electricity, sending surplus energy back to the grid. All the home’s systems—hot water, HVAC, and radiant heating—are integrated, electric-based, and powered by the PV panels on the roof. The only use of natural gas is at the cooking range, which draws from a 50-gallon propane tank. With the exception of the propane tank, the home is net-zero in terms of its energy consumption. Photographer: Matthew Millman
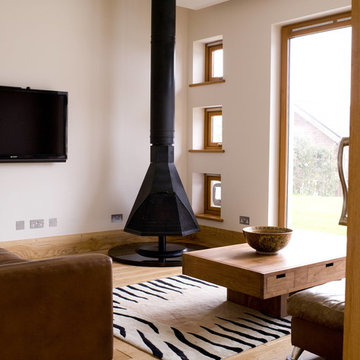
Tom Warry Photography
Diseño de salón actual con paredes beige, suelo de madera en tonos medios y chimeneas suspendidas
Diseño de salón actual con paredes beige, suelo de madera en tonos medios y chimeneas suspendidas
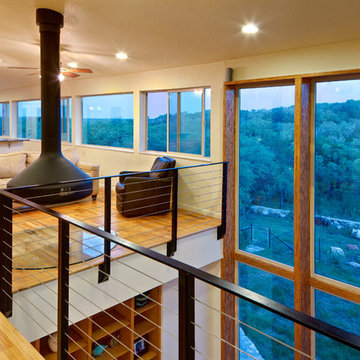
Craig Kuhner Architectural Photography
Foto de salón tipo loft actual sin televisor con chimeneas suspendidas, paredes beige y suelo de madera en tonos medios
Foto de salón tipo loft actual sin televisor con chimeneas suspendidas, paredes beige y suelo de madera en tonos medios

Our clients wanted to increase the size of their kitchen, which was small, in comparison to the overall size of the home. They wanted a more open livable space for the family to be able to hang out downstairs. They wanted to remove the walls downstairs in the front formal living and den making them a new large den/entering room. They also wanted to remove the powder and laundry room from the center of the kitchen, giving them more functional space in the kitchen that was completely opened up to their den. The addition was planned to be one story with a bedroom/game room (flex space), laundry room, bathroom (to serve as the on-suite to the bedroom and pool bath), and storage closet. They also wanted a larger sliding door leading out to the pool.
We demoed the entire kitchen, including the laundry room and powder bath that were in the center! The wall between the den and formal living was removed, completely opening up that space to the entry of the house. A small space was separated out from the main den area, creating a flex space for them to become a home office, sitting area, or reading nook. A beautiful fireplace was added, surrounded with slate ledger, flanked with built-in bookcases creating a focal point to the den. Behind this main open living area, is the addition. When the addition is not being utilized as a guest room, it serves as a game room for their two young boys. There is a large closet in there great for toys or additional storage. A full bath was added, which is connected to the bedroom, but also opens to the hallway so that it can be used for the pool bath.
The new laundry room is a dream come true! Not only does it have room for cabinets, but it also has space for a much-needed extra refrigerator. There is also a closet inside the laundry room for additional storage. This first-floor addition has greatly enhanced the functionality of this family’s daily lives. Previously, there was essentially only one small space for them to hang out downstairs, making it impossible for more than one conversation to be had. Now, the kids can be playing air hockey, video games, or roughhousing in the game room, while the adults can be enjoying TV in the den or cooking in the kitchen, without interruption! While living through a remodel might not be easy, the outcome definitely outweighs the struggles throughout the process.

The living room of this upscale condo received a custom built in media wall with hidden compartments for the stereo and tv components, a niche for the tv and recessed speakers. The electric fireplace adds ambiance and heat for cold rainy winter days.
The angle of the ceiling was mirrored to make the media unit look natural in the space and to ensure the sprinklers. The facade is painted to match the wall while the bottom shelf is a white solid surface. Puck lighting highlights the owners collection form their jet setting adventures.
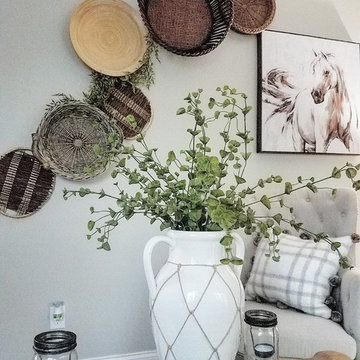
Diseño de sala de estar abierta campestre de tamaño medio con paredes beige, suelo de madera oscura, chimeneas suspendidas, marco de chimenea de madera, televisor colgado en la pared y suelo marrón
984 fotos de zonas de estar con paredes beige y chimeneas suspendidas
3





