63.479 fotos de zonas de estar con pared multimedia y televisor retractable
Filtrar por
Presupuesto
Ordenar por:Popular hoy
21 - 40 de 63.479 fotos
Artículo 1 de 3

This Great room is where the family spends a majority of their time. A large navy blue velvet sectional is extra deep for hanging out or watching movies. We layered floral pillows, color blocked pillows, and a vintage rug fragment turned decorative pillow on the sectional. The sunny yellow chairs flank the fireplace and an oversized custom gray leather cocktail ottoman does double duty as a coffee table and extra seating. The large wood tray warms up the cool color palette. A trio of openwork brass chandeliers are scaled for the large space. We created a vertical element in the room with stacked gray stone and installed a reclaimed timber as a mantel.
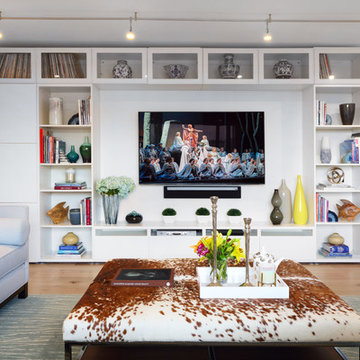
Ejemplo de salón abierto tradicional renovado de tamaño medio sin chimenea con paredes blancas, suelo de madera clara, pared multimedia y suelo beige

Modelo de salón abierto de estilo de casa de campo de tamaño medio con paredes beige, todas las chimeneas, pared multimedia, suelo marrón, suelo laminado y marco de chimenea de piedra

Lavish Transitional living room with soaring white geometric (octagonal) coffered ceiling and panel molding. The room is accented by black architectural glazing and door trim. The second floor landing/balcony, with glass railing, provides a great view of the two story book-matched marble ribbon fireplace.
Architect: Hierarchy Architecture + Design, PLLC
Interior Designer: JSE Interior Designs
Builder: True North
Photographer: Adam Kane Macchia

A blend of plush furnishings in cream and greys and custom built-in cabinetry with a unique slightly beveled frame, ties directly to the details of the striking floor-to-ceiling limestone fireplace with a European flair for a fresh take on modern farmhouse style.
For more photos of this project visit our website: https://wendyobrienid.com.

Diseño de salón para visitas abierto clásico renovado de tamaño medio con paredes blancas, moqueta, todas las chimeneas, marco de chimenea de madera, televisor retractable y suelo beige

Foto de salón para visitas cerrado moderno de tamaño medio con paredes blancas, suelo de travertino, todas las chimeneas, marco de chimenea de hormigón, pared multimedia y suelo beige
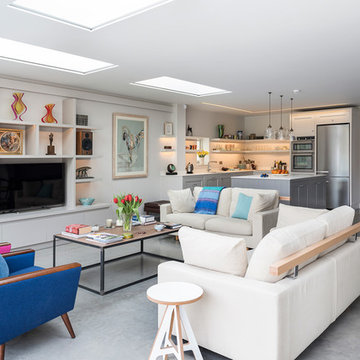
Jonathan Little Photography
Foto de sala de estar con biblioteca abierta tradicional renovada de tamaño medio sin chimenea con paredes blancas, suelo de cemento y pared multimedia
Foto de sala de estar con biblioteca abierta tradicional renovada de tamaño medio sin chimenea con paredes blancas, suelo de cemento y pared multimedia
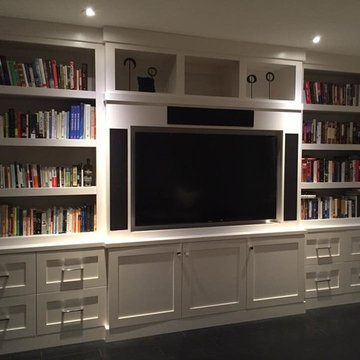
Imagen de sala de estar con biblioteca cerrada clásica renovada de tamaño medio sin chimenea con paredes blancas, suelo de madera oscura, pared multimedia y suelo negro
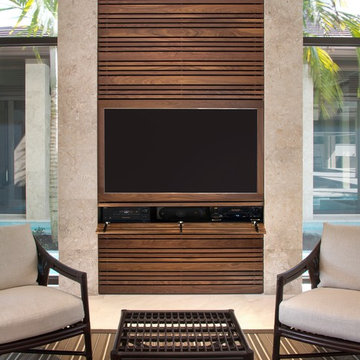
Imagen de sala de estar abierta exótica de tamaño medio sin chimenea con paredes beige, suelo de baldosas de porcelana, pared multimedia y suelo beige

This modern Aspen interior design defined by clean lines, timeless furnishings and neutral color pallet contrast strikingly with the rugged landscape of the Colorado Rockies that create the stunning panoramic view for the full height windows. The large fireplace is built with solid stone giving the room strength while the massive timbers supporting the ceiling give the room a grand feel. The centrally located bar makes a great place to gather while multiple spaces to lounge and relax give you and your guest the option of where to unwind.

Terry Pommet
Imagen de salón cerrado tradicional de tamaño medio con paredes blancas, todas las chimeneas, marco de chimenea de yeso y televisor retractable
Imagen de salón cerrado tradicional de tamaño medio con paredes blancas, todas las chimeneas, marco de chimenea de yeso y televisor retractable

The media room features a wool sectional and a pair of vintage Milo Baughman armchairs reupholstered in a snappy green velvet. All upholstered items were made with natural latex cushions wrapped in organic wool in order to eliminate harmful chemicals for our eco and health conscious clients (who were passionate about green interior design). An oversized table functions as a desk or a serving table when our clients entertain large parties.
Thomas Kuoh Photography
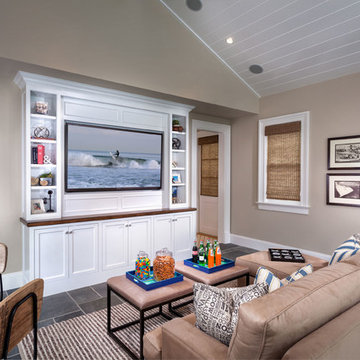
Applied Photography
Foto de sala de estar marinera con paredes beige y pared multimedia
Foto de sala de estar marinera con paredes beige y pared multimedia

Complete restructure of this lower level. Custom designed media cabinet with floating glass shelves and built-in TV ....John Carlson Photography
Diseño de sala de estar abierta actual extra grande con pared multimedia, paredes beige, todas las chimeneas, marco de chimenea de madera, suelo de madera clara y alfombra
Diseño de sala de estar abierta actual extra grande con pared multimedia, paredes beige, todas las chimeneas, marco de chimenea de madera, suelo de madera clara y alfombra

This is an elegant, finely-appointed room with aged, hand-hewn beams, dormered clerestory windows, and radiant-heated limestone floors. But the real power of the space derives less from these handsome details and more from the wide opening centered on the pool.

The owners of this prewar apartment on the Upper West Side of Manhattan wanted to combine two dark and tightly configured units into a single unified space. StudioLAB was challenged with the task of converting the existing arrangement into a large open three bedroom residence. The previous configuration of bedrooms along the Southern window wall resulted in very little sunlight reaching the public spaces. Breaking the norm of the traditional building layout, the bedrooms were moved to the West wall of the combined unit, while the existing internally held Living Room and Kitchen were moved towards the large South facing windows, resulting in a flood of natural sunlight. Wide-plank grey-washed walnut flooring was applied throughout the apartment to maximize light infiltration. A concrete office cube was designed with the supplementary space which features walnut flooring wrapping up the walls and ceiling. Two large sliding Starphire acid-etched glass doors close the space off to create privacy when screening a movie. High gloss white lacquer millwork built throughout the apartment allows for ample storage. LED Cove lighting was utilized throughout the main living areas to provide a bright wash of indirect illumination and to separate programmatic spaces visually without the use of physical light consuming partitions. Custom floor to ceiling Ash wood veneered doors accentuate the height of doorways and blur room thresholds. The master suite features a walk-in-closet, a large bathroom with radiant heated floors and a custom steam shower. An integrated Vantage Smart Home System was installed to control the AV, HVAC, lighting and solar shades using iPads.
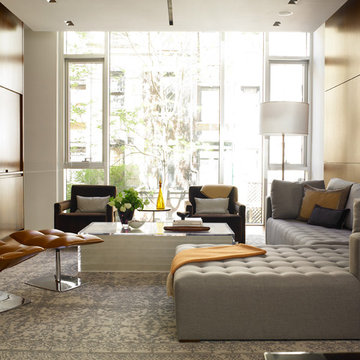
Photography by Tria Giovan
Foto de salón contemporáneo grande con televisor retractable
Foto de salón contemporáneo grande con televisor retractable

Soggiorno con carta da parati prospettica e specchiata divisa da un pilastro centrale. Per esaltarne la grafica e dare ancora più profondità al soggetto abbiamo incorniciato le due pareti partendo dallo spessore del pilastro centrale ed utilizzando un coloro scuro. Color block sulla parete attrezzata e divano della stessa tinta.
Foto Simone Marulli
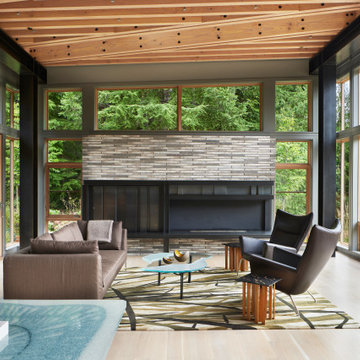
Diseño de salón moderno de tamaño medio con chimenea de esquina, marco de chimenea de ladrillo, televisor retractable y vigas vistas
63.479 fotos de zonas de estar con pared multimedia y televisor retractable
2





