465 fotos de zonas de estar con estufa de leña y televisor retractable
Filtrar por
Presupuesto
Ordenar por:Popular hoy
121 - 140 de 465 fotos
Artículo 1 de 3
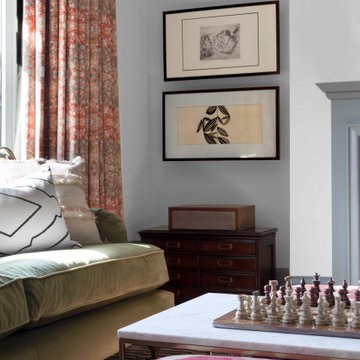
Diseño de salón para visitas cerrado clásico renovado de tamaño medio con paredes beige, suelo de madera en tonos medios, estufa de leña, marco de chimenea de madera, televisor retractable, suelo negro y cortinas
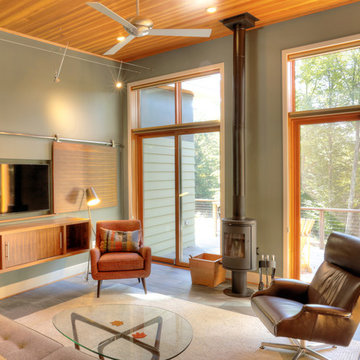
Russell Campaigne, AIA
Foto de sala de estar abierta rústica de tamaño medio con paredes grises, suelo de baldosas de porcelana, estufa de leña y televisor retractable
Foto de sala de estar abierta rústica de tamaño medio con paredes grises, suelo de baldosas de porcelana, estufa de leña y televisor retractable
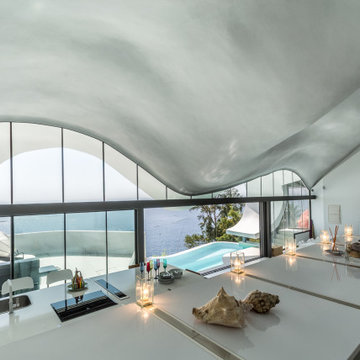
Foto de salón abierto moderno extra grande con paredes blancas, estufa de leña, televisor retractable y suelo blanco
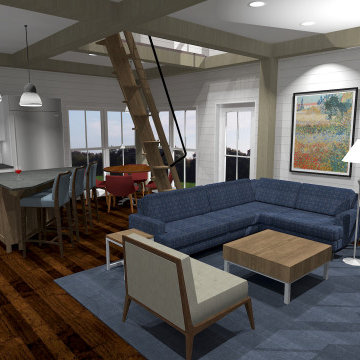
View to living room lounge area
Foto de salón abierto campestre pequeño con paredes blancas, suelo de madera oscura, estufa de leña, marco de chimenea de piedra, televisor retractable, suelo marrón, vigas vistas y machihembrado
Foto de salón abierto campestre pequeño con paredes blancas, suelo de madera oscura, estufa de leña, marco de chimenea de piedra, televisor retractable, suelo marrón, vigas vistas y machihembrado
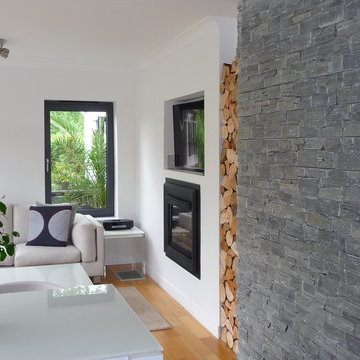
Feature Wall in living area created using our Cement Backed Stone Cladding.
Imagen de salón abierto escandinavo de tamaño medio con paredes grises, suelo de madera oscura, estufa de leña, marco de chimenea de yeso y televisor retractable
Imagen de salón abierto escandinavo de tamaño medio con paredes grises, suelo de madera oscura, estufa de leña, marco de chimenea de yeso y televisor retractable
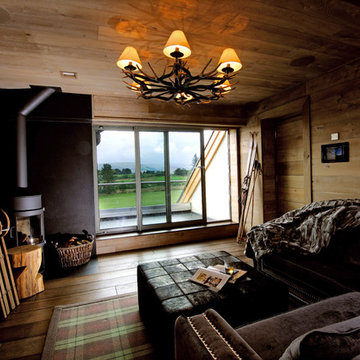
A secret entry to a cosy wood-clad room to snuggly up with a loved one, a log fire or a whiskey, Oh and the best view of Gleneagles golf course unless you're playing it. Or you could watch a movie. Photo by Karl Hopkins
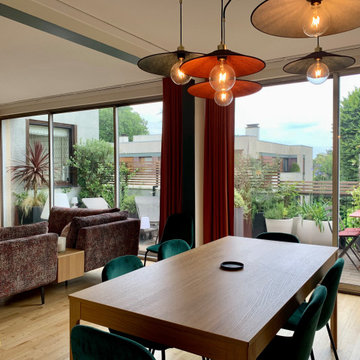
Un couple pour qui j'ai déjà travaillé à plusieurs reprises, m'a confié son dernier projet : l'achat d'un appartement situé au dernier étage d'un immeuble, à La Celle Saint Cloud. L'appartement, dans son jus depuis plus de 30 ans, avait besoin d'une sérieuse rénovation. Ici, le séjour ouvert sur la très belle terrasse a été complètement remanié, avec trois espaces bien distincts.
Un grand espace salon d'accueil, pour les réceptions, un petit coin télé plus intime, avec des canapés assorti de l'un de mes fournisseurs fétiches, et une belle salle à manger.
Des couleurs affirmées, et du mobilier qualitatif pour un agencement à l'image de mes clients.
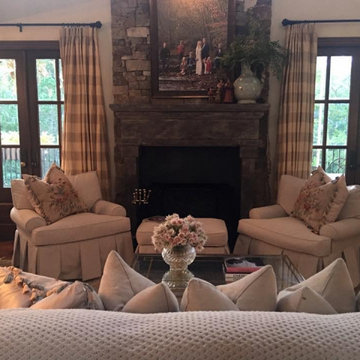
Foto de salón para visitas abierto de tamaño medio con paredes blancas, suelo de madera en tonos medios, estufa de leña, marco de chimenea de piedra, televisor retractable y suelo marrón
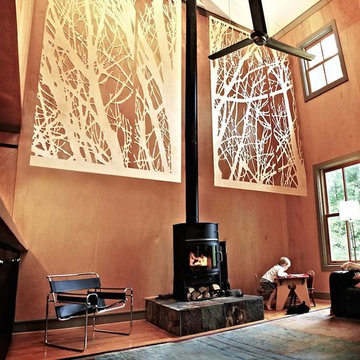
Family room looking back towards the open kitchen with cut plywood "trees" suspended from the ceiling.
Imagen de sala de estar abierta de tamaño medio con paredes marrones, suelo de madera en tonos medios, estufa de leña, marco de chimenea de piedra, televisor retractable y suelo marrón
Imagen de sala de estar abierta de tamaño medio con paredes marrones, suelo de madera en tonos medios, estufa de leña, marco de chimenea de piedra, televisor retractable y suelo marrón
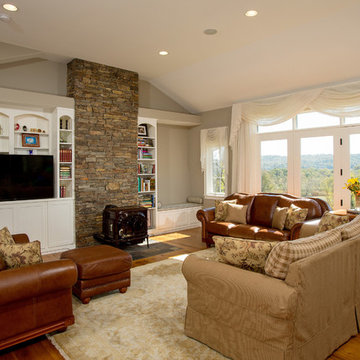
Built ins tuck into around a stone wall accenting the wood stove; a television is hidden away below at the built ins, employing a retractable mechanism. Greg Hadley
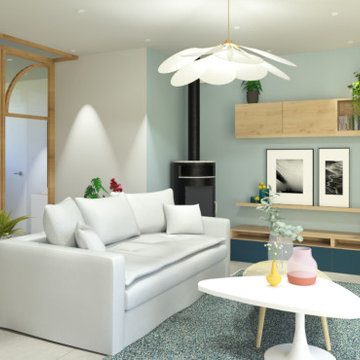
Modelo de salón abierto contemporáneo extra grande con paredes azules, suelo de baldosas de cerámica, estufa de leña, televisor retractable y suelo beige
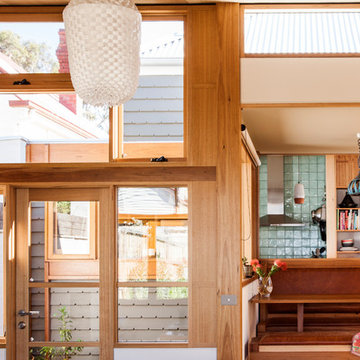
Architect, Newcastle, Emily Wright, Nancybird, wood, airy, contemporary, timber, earthy, mid century modern, Living space with polished concrete floors, a built in fireplace and purpose-built shelving for indoor plants to catch the northern sunlight. Timber framed windows border an internal courtyard that provides natural light, polished concrete floors to the sunken living. Dining space with built-in timber furniture and custom leather seating.
Kitchen in the distance. Timber open shelving and cabinets in the kitchen. Hand made sky blue ceramic tiles line the cooktop splash back. Stand alone cooktop. Carrara Marble benchtop, timber floor boards, hand made tiles, timber kitchen, open shelving, blackboard, walk-in pantry, stainless steel appliances
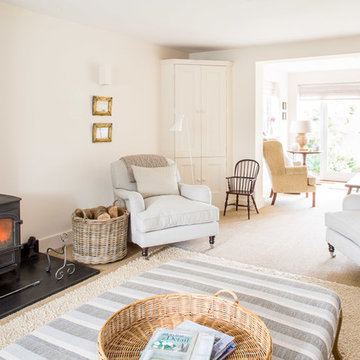
Adam Luszniak
Modelo de salón clásico de tamaño medio con paredes beige, moqueta, estufa de leña, televisor retractable y suelo marrón
Modelo de salón clásico de tamaño medio con paredes beige, moqueta, estufa de leña, televisor retractable y suelo marrón
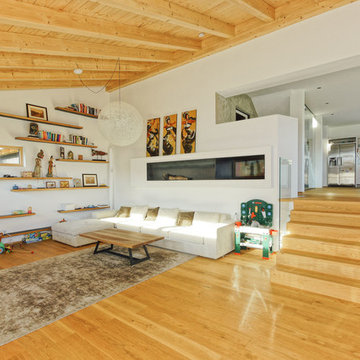
Diseño de salón para visitas tipo loft contemporáneo grande con paredes blancas, suelo de madera clara, suelo marrón, estufa de leña, marco de chimenea de metal y televisor retractable
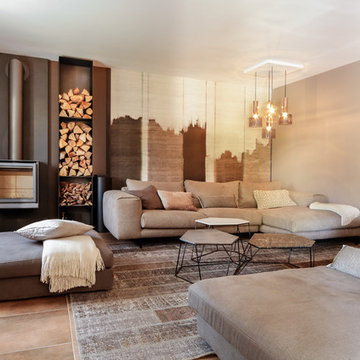
Envie de se lover devant un poêle, confortablement installés dans des canapés. Choix d'un poêle suspendu mis en scène par un panneau-décor qui servira de bouclier thermique et une niche à bois en acier de toute hauteur, de sorte à repousser les limites du plafond, trop bas pour cet espace. Un papier peint telle une peinture, aux lignes irrégulières mais verticales, peaufine cette installation et de part sa matière et ses couleurs naturelles, joue la carte de chaleur visuelle.
Composition un grand lustre avec cinq suspensions en verre et en cuivre, pour illuminer le papier peint et servir de liseuse pour le canapé d'angle aux proportions avantageuses. Autre composition de trois tables, aux piétements asymétriques en acier et aux plateaux aux 3 coloris de marbre s'adaptera parfaitement aux divers besoins de la famille. Au sol un grand tapis Kilim usé nous fait oublier le carrelage très présent et inévitable.
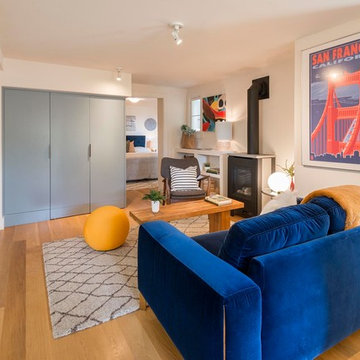
For a single woman working in downtown San Francisco, we were tasked with remodeling her 500 sq.ft. Victorian garden condo. We brought in more light by enlarging most of the openings to the rear and adding a sliding glass door in the kitchen. The kitchen features custom zebrawood cabinets, CaesarStone counters, stainless steel appliances and a large, deep square sink. The bathroom features a wall-hung Duravit vanity and toilet, recessed lighting, custom, built-in medicine cabinets and geometric glass tile. Wood tones in the kitchen and bath add a note of warmth to the clean modern lines. We designed a soft blue custom desk/tv unit and white bookshelves in the living room to make the most out of the space available. A modern JØTUL fireplace stove heats the space stylishly. We replaced all of the Victorian trim throughout with clean, modern trim and organized the ducts and pipes into soffits to create as orderly look as possible with the existing conditions.
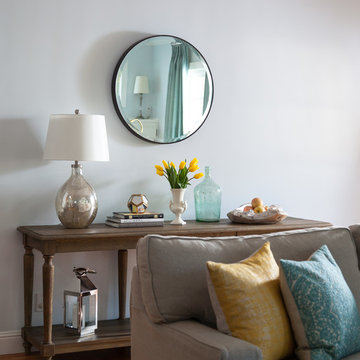
Before the renovation, this living room was completely separate from the Dining Room in this charming 1930/40's Spanish Bungalow home. The renovation removed the large wall between the rooms opening up a great space for entertaining and family living and added windows around the fireplace, refaced the mantle, enhancing the natural light. The entry to the kitchen was made larger to further enhance the open flow of the living space of the home. I worked with the client to define a contemporary style that reflects them and to select all the soft finishes and furnishings to achieve that style. I recommended the paint palette for all the rooms. And I also consulted with them on the hardscape finishes for the adjacent hallway bathroom renovation in line with their contemporary style. Photo credit: Peter Lyons
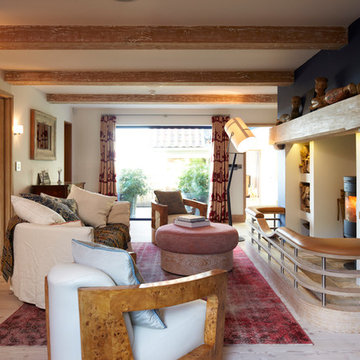
Living room, snug, reading room. Fire place with wood burning stove. Oak fire surround. Navy blue wall paint colour. Bespoke oak veneer bespoke. Plywood open shelving. Custom made plywood fire seat with leather padded top. Wave header curtain fabric from Andrew Martin. Key features include Lutron controls for all lighting and integrated music system.
Photography by Dylan Thomas
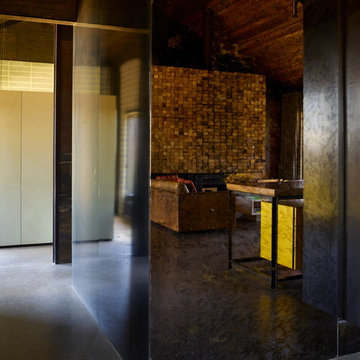
Richard Powers
Imagen de salón para visitas abierto contemporáneo de tamaño medio con paredes negras, suelo de cemento, estufa de leña, marco de chimenea de metal y televisor retractable
Imagen de salón para visitas abierto contemporáneo de tamaño medio con paredes negras, suelo de cemento, estufa de leña, marco de chimenea de metal y televisor retractable
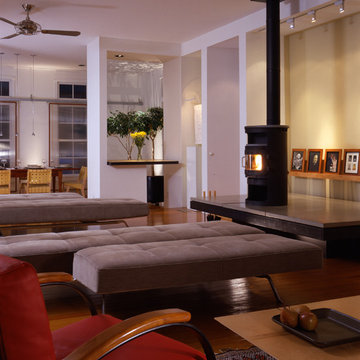
Jay Mangum Photography
Ejemplo de salón para visitas tipo loft moderno de tamaño medio con paredes multicolor, suelo de madera en tonos medios, estufa de leña, marco de chimenea de hormigón y televisor retractable
Ejemplo de salón para visitas tipo loft moderno de tamaño medio con paredes multicolor, suelo de madera en tonos medios, estufa de leña, marco de chimenea de hormigón y televisor retractable
465 fotos de zonas de estar con estufa de leña y televisor retractable
7





