331 fotos de zonas de estar con estufa de leña y suelo blanco
Filtrar por
Presupuesto
Ordenar por:Popular hoy
21 - 40 de 331 fotos
Artículo 1 de 3

土間に薪ストーブを配置。
生き物のような梁組を太い欅の大黒柱が支える。
Foto de salón abierto asiático grande con paredes blancas, suelo de madera clara, estufa de leña, marco de chimenea de baldosas y/o azulejos y suelo blanco
Foto de salón abierto asiático grande con paredes blancas, suelo de madera clara, estufa de leña, marco de chimenea de baldosas y/o azulejos y suelo blanco
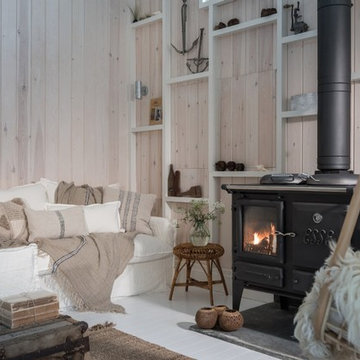
Unique Home Stays
Imagen de salón cerrado campestre con paredes beige, suelo de madera pintada, estufa de leña, marco de chimenea de metal y suelo blanco
Imagen de salón cerrado campestre con paredes beige, suelo de madera pintada, estufa de leña, marco de chimenea de metal y suelo blanco

A once dark dated small room has now been transformed into a natural light filled space in this total home renovation. Working with Llama Architects and Llama Projects on the total renovation of this wonderfully located property. Opening up the existing ground floor and creating a new stunning entrance hallway allowed us to create a more open plan, beautifully natual light filled elegant Family / Morning Room near to the fabulous B3 Bulthaup newly installed kitchen. Working with the clients existing wood burner & art work we created a stylish cosy area with all new large format tiled flooring, plastered in fireplace, replacing the exposed brick and chunky oak window cills throughout. Stylish furniture and lighting design in calming soft colour tones to compliment the new interior scheme. This room now is a wonderfully functioning part of the homes newly renovated floor plan. A few Before images are at the end of the album.

Using natural finishes and textures throughout and up-cycling existing pieces where possible
Imagen de salón escandinavo de tamaño medio con suelo de madera clara, estufa de leña, marco de chimenea de ladrillo y suelo blanco
Imagen de salón escandinavo de tamaño medio con suelo de madera clara, estufa de leña, marco de chimenea de ladrillo y suelo blanco
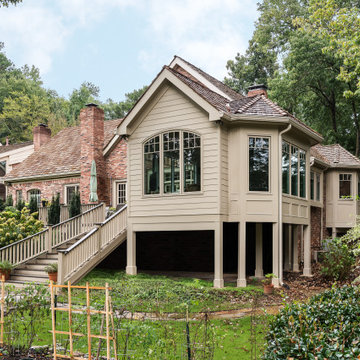
This beautiful sunroom will be well used by our homeowners. It is warm, bright and cozy. It's design flows right into the main home and is an extension of the living space. The full height windows and the stained ceiling and beams give a rustic cabin feel. Night or day, rain or shine, it is a beautiful retreat after a long work day.
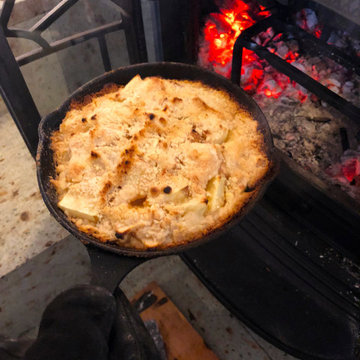
薪ストーブの炉内で料理ができます。
炉内にスタンドを入れ、その上にスキレットを乗せて焼きます。
炉内は300℃前後、電気・ガスストーブ(約200℃)よりも高温なので、短時間でできます。
おウチにいながら、キャンプ気分を味わえます。
Foto de salón con barra de bar cerrado pequeño sin televisor con paredes blancas, estufa de leña, marco de chimenea de piedra y suelo blanco
Foto de salón con barra de bar cerrado pequeño sin televisor con paredes blancas, estufa de leña, marco de chimenea de piedra y suelo blanco
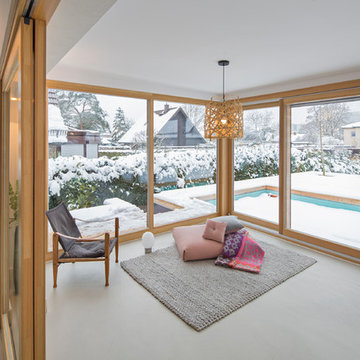
Fotograf: Jens Schumann
Der vielsagende Name „Black Beauty“ lag den Bauherren und Architekten nach Fertigstellung des anthrazitfarbenen Fassadenputzes auf den Lippen. Zusammen mit den ausgestülpten Fensterfaschen in massivem Lärchenholz ergibt sich ein reizvolles Spiel von Farbe und Material, Licht und Schatten auf der Fassade in dem sonst eher unauffälligen Straßenzug in Berlin-Biesdorf.
Das ursprünglich beige verklinkerte Fertighaus aus den 90er Jahren sollte den Bedürfnissen einer jungen Familie angepasst werden. Sie leitet ein erfolgreiches Internet-Startup, Er ist Ramones-Fan und -Sammler, Moderator und Musikjournalist, die Tochter ist gerade geboren. So modern und unkonventionell wie die Bauherren sollte auch das neue Heim werden. Eine zweigeschossige Galeriesituation gibt dem Eingangsbereich neue Großzügigkeit, die Zusammenlegung von Räumen im Erdgeschoss und die Neugliederung im Obergeschoss bieten eindrucksvolle Durchblicke und sorgen für Funktionalität, räumliche Qualität, Licht und Offenheit.
Zentrale Gestaltungselemente sind die auch als Sitzgelegenheit dienenden Fensterfaschen, die filigranen Stahltüren als Sonderanfertigung sowie der ebenso zum industriellen Charme der Türen passende Sichtestrich-Fußboden. Abgerundet wird der vom Charakter her eher kraftvolle und cleane industrielle Stil durch ein zartes Farbkonzept in Blau- und Grüntönen Skylight, Light Blue und Dix Blue und einer Lasurtechnik als Grundton für die Wände und kräftigere Farbakzente durch Craqueléfliesen von Golem. Ausgesuchte Leuchten und Lichtobjekte setzen Akzente und geben den Räumen den letzten Schliff und eine besondere Rafinesse. Im Außenbereich lädt die neue Stufenterrasse um den Pool zu sommerlichen Gartenparties ein.
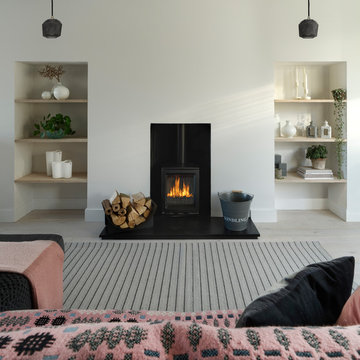
Photo: Richard Gooding Photography
Styling: Pascoe Interiors
Architecture & Interior renovation: fiftypointeight Architecture + Interiors
Foto de salón abierto contemporáneo pequeño con paredes blancas, suelo de madera clara, estufa de leña, marco de chimenea de yeso y suelo blanco
Foto de salón abierto contemporáneo pequeño con paredes blancas, suelo de madera clara, estufa de leña, marco de chimenea de yeso y suelo blanco
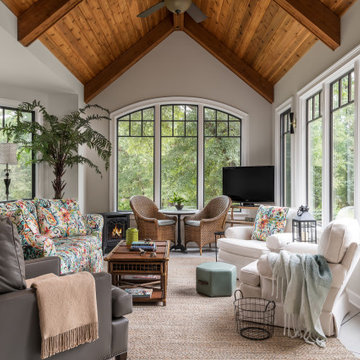
This beautiful sunroom will be well used by our homeowners. It is warm, bright and cozy. It's design flows right into the main home and is an extension of the living space. The full height windows and the stained ceiling and beams give a rustic cabin feel. Night or day, rain or shine, it is a beautiful retreat after a long work day.
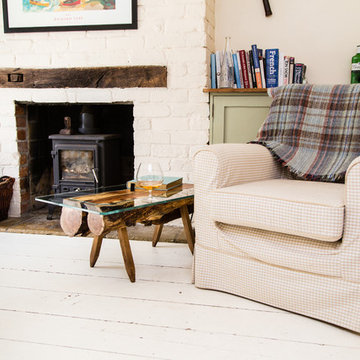
A bold glass-top table with live edges, deep yew underbelly and oak legs.
The English yew, air-dried for six years, has had its shakes, knots and cracks preserved with natural pewter. The oak legs are dyed in traditional Van Dyke crystals, made from walnut husks, for a darker hue. A subtle yet resistant finish ensures the piece will tell its story for years to come.
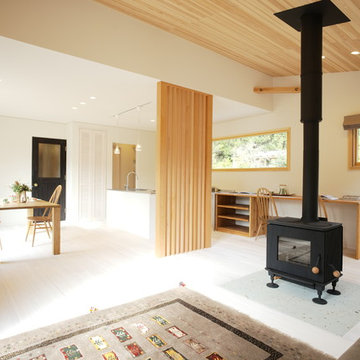
薪ストーブを中心に、いつも家族がLDKに集う住まい。良好な空気環境のもと、木をアクセントにした普遍的でシンプルなデザインは、時が経つことに美しさを増して行く。 Photo by Hitomi Mese
Diseño de salón abierto moderno con paredes blancas, suelo de madera clara, estufa de leña, marco de chimenea de piedra, televisor independiente y suelo blanco
Diseño de salón abierto moderno con paredes blancas, suelo de madera clara, estufa de leña, marco de chimenea de piedra, televisor independiente y suelo blanco
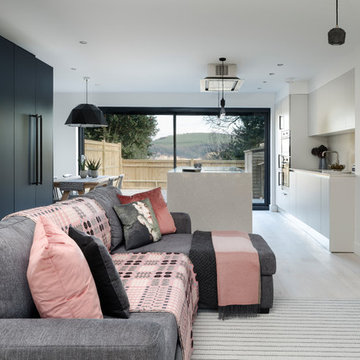
Photo: Richard Gooding Photography
Styling: Pascoe Interiors
Architecture & Interior renovation: fiftypointeight Architecture + Interiors
Diseño de salón abierto contemporáneo pequeño con paredes blancas, suelo de madera clara, estufa de leña y suelo blanco
Diseño de salón abierto contemporáneo pequeño con paredes blancas, suelo de madera clara, estufa de leña y suelo blanco
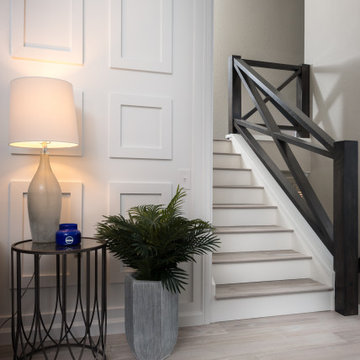
Living room with white shaker cabinets and natural stone bricks around the Fireplace. While Wood looking porcelain tile.
Remodeled by Europe Construction
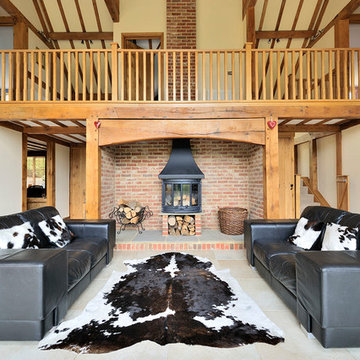
Imagen de salón cerrado rural de tamaño medio con paredes amarillas, estufa de leña y suelo blanco
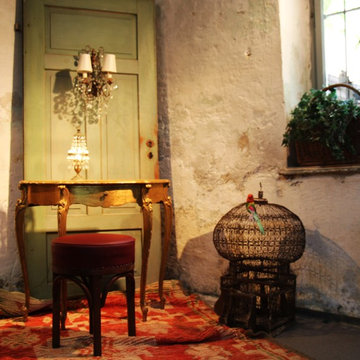
Antiker italienischer Konsolentisch mit Schublade, teilweise noch handvergoldet, um 1900
Maße: B ca. 80 H 76 T 40
Diseño de salón para visitas abierto de estilo de casa de campo grande sin televisor con paredes beige, suelo de madera pintada, estufa de leña, marco de chimenea de ladrillo y suelo blanco
Diseño de salón para visitas abierto de estilo de casa de campo grande sin televisor con paredes beige, suelo de madera pintada, estufa de leña, marco de chimenea de ladrillo y suelo blanco
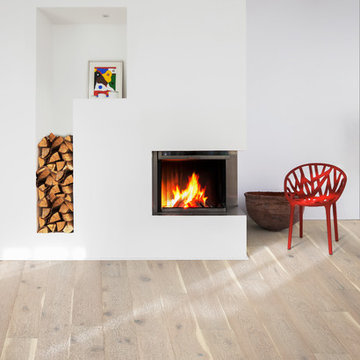
Scandi-inspired white wood flooring designs join the Kährs range
Two scandi-inspired and sustainable oak engineered wood flooring designs, Nouveau Lace and Harmony Shell, have joined the Kährs range this year, as Scandinavian influenced flooring, decor and soft furnishings continue to be a popular choice for interiors.
Full of lively character with scatterings of natural knots, cracks, and sapwood throughout, Nouveau Lace embraces a rustic feel - which combined with a white stain - makes for a design with plenty of scandi charm.
Full of lively character with scatterings of natural knots, cracks, and sapwood throughout, Nouveau Lace embraces a rustic feel - which combined with a white stain - makes for a design with plenty of scandi charm. Lace's one-strip plank format emphasises the natural beauty of wood and all of its unique and natural features. Pair with a bold geometric rug, soft furnishings or wallpaper to embrace a 'Geo-Scandi' interior.
Lace joins Kährs' Classic Nouveau collection, a collection of bestselling wood floor designs that have been refined through brushing, staining and a distinctive bevel on all four edges. The collection is home to ten oak designs, spanning from warm-white Nouveau Blonde to inky black Nouveau Charcoal.
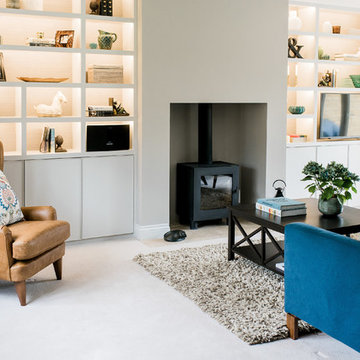
Cosy Cotswolds living room design and styling ideas
Modelo de salón cerrado actual de tamaño medio con paredes grises, estufa de leña, marco de chimenea de yeso, televisor colgado en la pared y suelo blanco
Modelo de salón cerrado actual de tamaño medio con paredes grises, estufa de leña, marco de chimenea de yeso, televisor colgado en la pared y suelo blanco
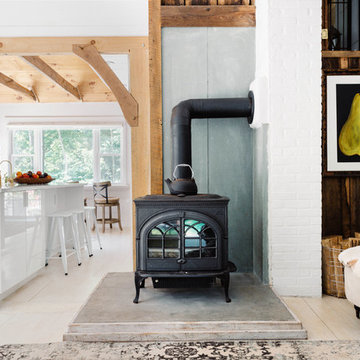
Nick Glimenakis
Ejemplo de sala de estar abierta de estilo de casa de campo de tamaño medio sin televisor con paredes blancas, suelo de madera clara, estufa de leña, marco de chimenea de piedra y suelo blanco
Ejemplo de sala de estar abierta de estilo de casa de campo de tamaño medio sin televisor con paredes blancas, suelo de madera clara, estufa de leña, marco de chimenea de piedra y suelo blanco
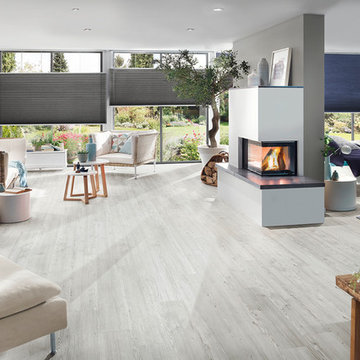
Die Designboden Kollektion floors@home von PROJECT FLOORS bietet Ihnen einen schönen, robusten und pflegeleichten Bodenbelag für Ihr Haus oder Ihre Wohnung. Unseren Vinylboden können Sie durchgehend in allen Räumen wie Wohn- und Schlafzimmer, Küche und Badezimmer verlegen. Mit über 100 verschiedenen Designs in Holz-, Stein-, Beton- und Keramik-Optik bietet PROJECT FLOORS Ihnen deutschlandweit die größte Auswahl an Designbodenbelägen an.

Living room minimalista , con toques cálidos y elegantes
Foto de salón abierto y gris y blanco contemporáneo de tamaño medio con paredes grises, suelo de mármol, estufa de leña, marco de chimenea de metal, televisor colgado en la pared, suelo blanco, panelado y cortinas
Foto de salón abierto y gris y blanco contemporáneo de tamaño medio con paredes grises, suelo de mármol, estufa de leña, marco de chimenea de metal, televisor colgado en la pared, suelo blanco, panelado y cortinas
331 fotos de zonas de estar con estufa de leña y suelo blanco
2





