Filtrar por
Presupuesto
Ordenar por:Popular hoy
41 - 60 de 1069 fotos
Artículo 1 de 3
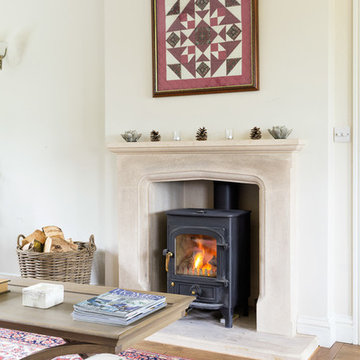
© Martin Bennett
Foto de salón cerrado clásico de tamaño medio con paredes blancas, suelo de madera en tonos medios, estufa de leña y marco de chimenea de yeso
Foto de salón cerrado clásico de tamaño medio con paredes blancas, suelo de madera en tonos medios, estufa de leña y marco de chimenea de yeso
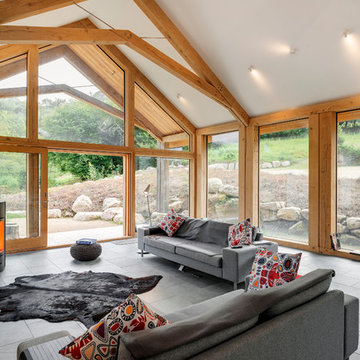
Finished project photos from van Ellen & Sheryn Architects. Other photos from our lighting designers.
Foto de salón para visitas abierto contemporáneo grande con paredes blancas, suelo de madera clara y estufa de leña
Foto de salón para visitas abierto contemporáneo grande con paredes blancas, suelo de madera clara y estufa de leña
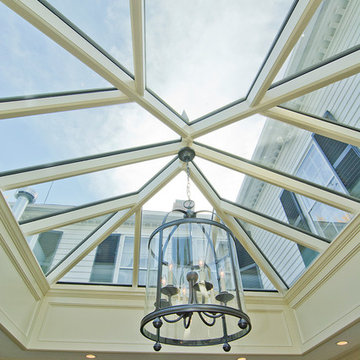
Foto de galería clásica pequeña con suelo de piedra caliza, estufa de leña y techo de vidrio

Imagen de biblioteca en casa abierta y abovedada nórdica grande con suelo de madera clara, estufa de leña, marco de chimenea de yeso, televisor retractable y madera
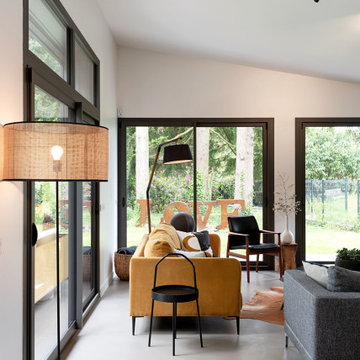
Maison contemporaine avec bardage bois ouverte sur la nature
Diseño de sala de estar abierta y blanca contemporánea extra grande con paredes blancas, suelo de cemento, estufa de leña, marco de chimenea de metal, televisor independiente y suelo gris
Diseño de sala de estar abierta y blanca contemporánea extra grande con paredes blancas, suelo de cemento, estufa de leña, marco de chimenea de metal, televisor independiente y suelo gris
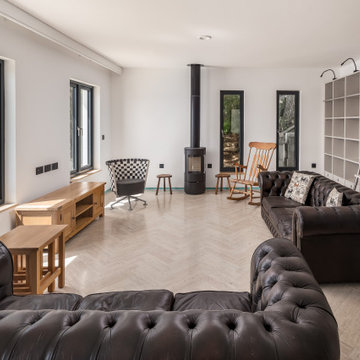
This extremely complex project was developed in close collaboration between architect and client and showcases unmatched views over the Fal Estuary and Carrick Roads.
Addressing the challenges of replacing a small holiday-let bungalow on very steeply sloping ground, the new dwelling now presents a three-bedroom, permanent residence on multiple levels. The ground floor provides access to parking and garage space, a roof-top garden and the building entrance, from where internal stairs and a lift access the first and second floors.
The design evolved to be sympathetic to the context of the site and uses stepped-back levels and broken roof forms to reduce the sense of scale and mass.
Inherent site constraints informed both the design and construction process and included the retention of significant areas of mature and established planting. Landscaping was an integral part of the design and green roof technology has been utilised on both the upper floor barrel roof and above the garage.
Riviera Gardens was ‘Highly Commended’ in the LABC South West Building Excellence Awards 2022.
Photographs: Stephen Brownhill
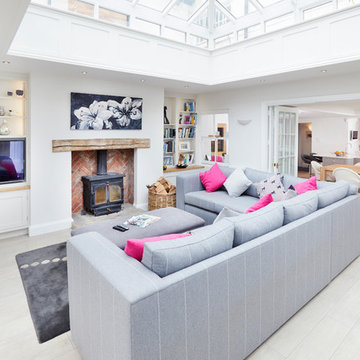
Handmade in Britain, this bespoke, Shaker style kitchen with ‘in-frame’ doors hung with traditional stainless steel butt hinges. This luxurious kitchen features Oak dovetailed and polished drawer boxes on soft-close concealed runners and polished Birch plywood 18mm solid backed carcasses.
The island units are factory painted in Dolphin from Little Greene Paint & Paper and all other units are factory painted in Stone II from the Paint & Paper Library. The overall colour scheme is complemented by the White Carrara Quartz worktops
All cup handles and knobs are in an Oxford stainless steel finish. All appliances are from Neff Siemans, whilst the brassware is from Perrin & Rowe.
Harvey Ball Photography Ltd
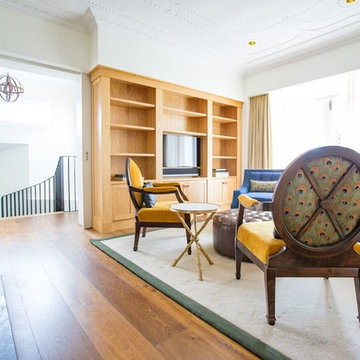
Imagen de biblioteca en casa cerrada clásica de tamaño medio con paredes blancas, suelo de madera en tonos medios, televisor colgado en la pared, estufa de leña, marco de chimenea de madera y suelo marrón
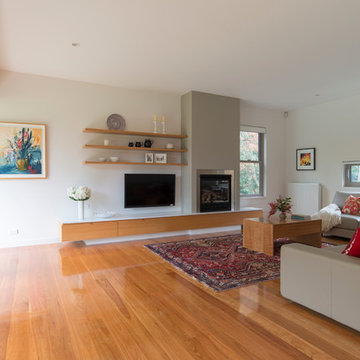
Robert Reichenfeld
Modelo de sala de estar abierta contemporánea grande con televisor colgado en la pared, paredes blancas, suelo de madera clara, estufa de leña y marco de chimenea de ladrillo
Modelo de sala de estar abierta contemporánea grande con televisor colgado en la pared, paredes blancas, suelo de madera clara, estufa de leña y marco de chimenea de ladrillo
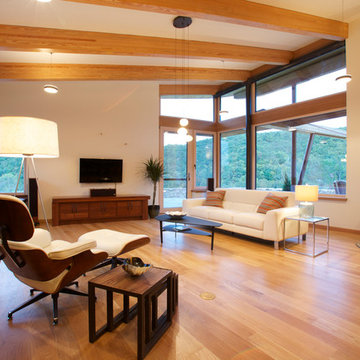
Brett Winter Lemon Photography
Ejemplo de salón abierto contemporáneo con paredes beige, suelo de madera en tonos medios, estufa de leña, marco de chimenea de metal y televisor colgado en la pared
Ejemplo de salón abierto contemporáneo con paredes beige, suelo de madera en tonos medios, estufa de leña, marco de chimenea de metal y televisor colgado en la pared
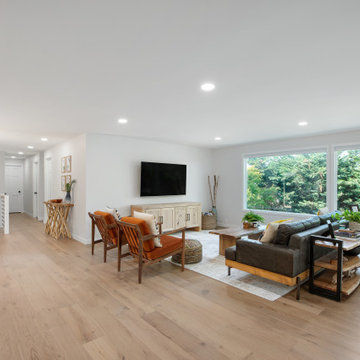
The main floor of this Portland home is wide open from the entryway into the living room. Large windows overlooking the backyard let in a ton of natural light while engineered European White Oak flooring connects all the spaces.

We created a dark blue panelled feature wall which creates cohesion through the room by linking it with the dark blue kitchen cabinets and it also helps to zone this space to give it its own identity, separate from the kitchen and dining spaces.
This also helps to hide the TV which is less obvious against a dark backdrop than a clean white wall.
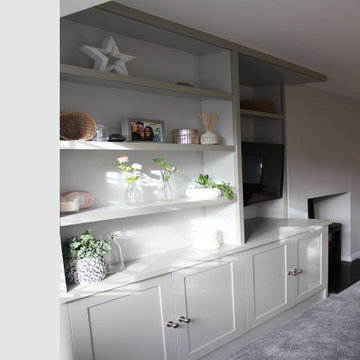
Lounge Media unit
This was a great project, transforming a small living space into a more functional room. The original alcoves either side of the fireplace were different depths and focused your eye.
The client initially wanted two alcove units. My thoughts were to use linier lines to trick the eye into adding length to the room by not focusing on the width of the room.
To make the room feel lighter, I proposed one side as an alcove unit and floating shelves in the other. The shelves had to line up for the aesthetics to work. I added a narrow shelving unit above two fake doors which helps the room look longer. I had made sure not to cover the window shutters, retaining as much natural light as possible. The two-tone colours, light internal and darker exterior definitely help this piece to be less intrusive.
The TV is on a swing arm which we fitted and scribed the back panel around. When the TV is not in use it can be stowed away within the unit. The right-hand side of this unit is scribed around the fireplace breast leaving a seamless fit.
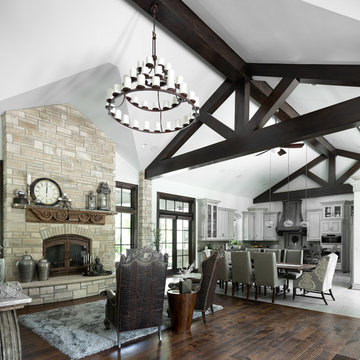
Building a quality custom home is a labor of love for the B.L. Rieke team. This stunning custom home is no exception with its cutting-edge innovation, well-thought-out features, and an 100% custom-created unique design.
The contemporary eclectic vibe tastefully flows throughout the entire premises. From the free-form custom pool and fire pit to the downstairs wine room and cellar, each room is meticulously designed to incorporate the homeowners' tastes, needs, and lifestyle. Several specialty spaces--specifically the yoga room, piano nook, and outdoor living area--serve to make this home feel more like a luxury resort than a suburban residence. Other featured worth mentioning are the spectacular kitchen with top-grade appliances and custom countertops, the great room fireplace with a custom mantle, and the whole-home open floor plan.
(Photo by Thompson Photography)
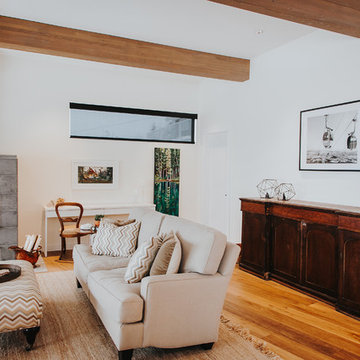
Living Room
Diseño de salón abierto vintage de tamaño medio con paredes blancas, suelo de madera en tonos medios, estufa de leña, marco de chimenea de baldosas y/o azulejos y televisor independiente
Diseño de salón abierto vintage de tamaño medio con paredes blancas, suelo de madera en tonos medios, estufa de leña, marco de chimenea de baldosas y/o azulejos y televisor independiente
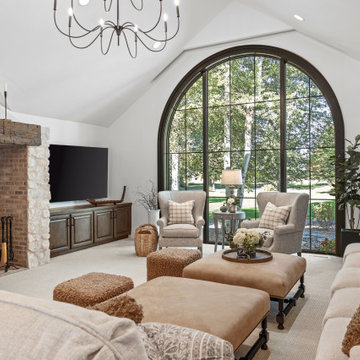
Living Room
Imagen de salón abierto y abovedado grande con paredes blancas, suelo de madera en tonos medios, estufa de leña, marco de chimenea de ladrillo, televisor en una esquina y suelo beige
Imagen de salón abierto y abovedado grande con paredes blancas, suelo de madera en tonos medios, estufa de leña, marco de chimenea de ladrillo, televisor en una esquina y suelo beige

Foto de salón con rincón musical abierto y abovedado clásico renovado grande con paredes rosas, suelo de madera clara, estufa de leña, marco de chimenea de piedra y suelo beige
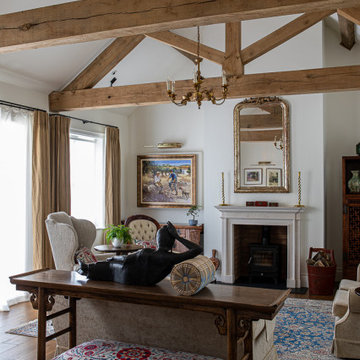
Vaulted Ceiling, traditional sitting room, working with favourite pieces.
Modelo de salón cerrado y abovedado clásico grande con paredes blancas, suelo de madera en tonos medios, estufa de leña, marco de chimenea de piedra y suelo marrón
Modelo de salón cerrado y abovedado clásico grande con paredes blancas, suelo de madera en tonos medios, estufa de leña, marco de chimenea de piedra y suelo marrón
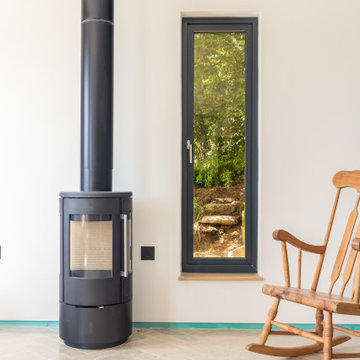
This extremely complex project was developed in close collaboration between architect and client and showcases unmatched views over the Fal Estuary and Carrick Roads.
Addressing the challenges of replacing a small holiday-let bungalow on very steeply sloping ground, the new dwelling now presents a three-bedroom, permanent residence on multiple levels. The ground floor provides access to parking and garage space, a roof-top garden and the building entrance, from where internal stairs and a lift access the first and second floors.
The design evolved to be sympathetic to the context of the site and uses stepped-back levels and broken roof forms to reduce the sense of scale and mass.
Inherent site constraints informed both the design and construction process and included the retention of significant areas of mature and established planting. Landscaping was an integral part of the design and green roof technology has been utilised on both the upper floor barrel roof and above the garage.
Riviera Gardens was ‘Highly Commended’ in the LABC South West Building Excellence Awards 2022.
Photographs: Stephen Brownhill

Family Room and open concept Kitchen
Modelo de salón abierto y abovedado rural grande con paredes verdes, suelo de madera en tonos medios, estufa de leña, suelo marrón y piedra
Modelo de salón abierto y abovedado rural grande con paredes verdes, suelo de madera en tonos medios, estufa de leña, suelo marrón y piedra
3





