2.033 fotos de zonas de estar con paredes blancas y chimeneas suspendidas
Filtrar por
Presupuesto
Ordenar por:Popular hoy
1 - 20 de 2033 fotos
Artículo 1 de 3

Imagen de salón para visitas abierto actual extra grande con paredes blancas, suelo de baldosas de porcelana, chimeneas suspendidas, marco de chimenea de piedra, televisor colgado en la pared y suelo beige

Сергей Красюк
Imagen de salón abierto contemporáneo de tamaño medio con paredes blancas, suelo de cemento, chimeneas suspendidas, marco de chimenea de metal y suelo gris
Imagen de salón abierto contemporáneo de tamaño medio con paredes blancas, suelo de cemento, chimeneas suspendidas, marco de chimenea de metal y suelo gris
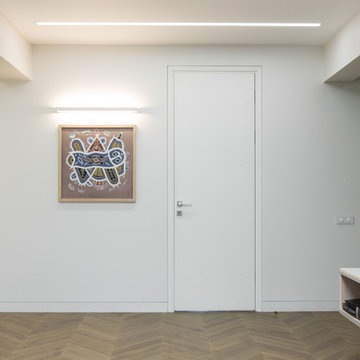
Ejemplo de salón abierto contemporáneo grande con paredes blancas, suelo de madera en tonos medios, chimeneas suspendidas, marco de chimenea de madera y televisor independiente

Design by The Sunset Team in Los Angeles, CA
Foto de salón abierto contemporáneo grande con paredes blancas, suelo de madera clara, chimeneas suspendidas, marco de chimenea de baldosas y/o azulejos y suelo beige
Foto de salón abierto contemporáneo grande con paredes blancas, suelo de madera clara, chimeneas suspendidas, marco de chimenea de baldosas y/o azulejos y suelo beige
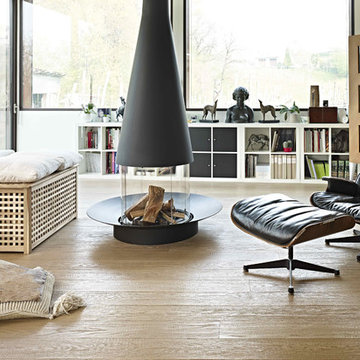
Foto di Car
Ejemplo de salón para visitas contemporáneo con suelo de madera clara, chimeneas suspendidas, marco de chimenea de metal y paredes blancas
Ejemplo de salón para visitas contemporáneo con suelo de madera clara, chimeneas suspendidas, marco de chimenea de metal y paredes blancas

This turn-of-the-century original Sellwood Library was transformed into an amazing Portland home for it's New York transplants. Custom woodworking and shelving transformed this room into a warm living space. Leaded glass windows and doors and dark stained wood floors add to the eclectic mix of original craftsmanship and modern influences.
Lincoln Barbour
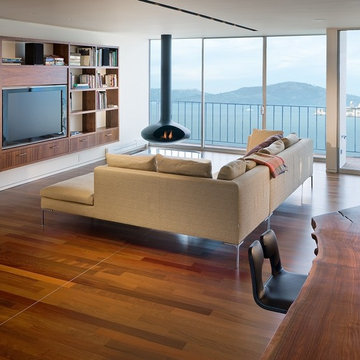
Foto de salón abierto actual con paredes blancas, suelo de madera en tonos medios, chimeneas suspendidas y pared multimedia
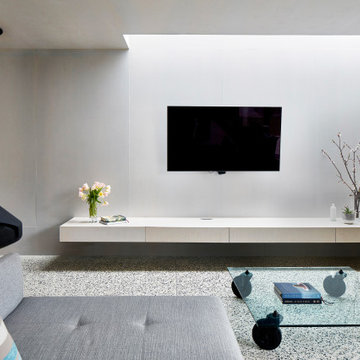
Living Rm & Fireplace featuring ply ceiling and rear wall
Modelo de salón abierto contemporáneo grande con paredes blancas, suelo de cemento, chimeneas suspendidas, televisor colgado en la pared y suelo gris
Modelo de salón abierto contemporáneo grande con paredes blancas, suelo de cemento, chimeneas suspendidas, televisor colgado en la pared y suelo gris

honeyandspice
Imagen de salón abierto contemporáneo extra grande con paredes blancas, suelo de madera clara y chimeneas suspendidas
Imagen de salón abierto contemporáneo extra grande con paredes blancas, suelo de madera clara y chimeneas suspendidas

Ejemplo de salón machihembrado y abierto nórdico pequeño con paredes blancas, suelo vinílico, chimeneas suspendidas, televisor colgado en la pared y suelo multicolor

Open concept living room with built-ins and wood burning fireplace. Walnut, teak and warm antiques create an inviting space with a bright airy feel. The grey blues, echo the waterfront lake property outside. Sisal rug helps anchor the space in a cohesive look.
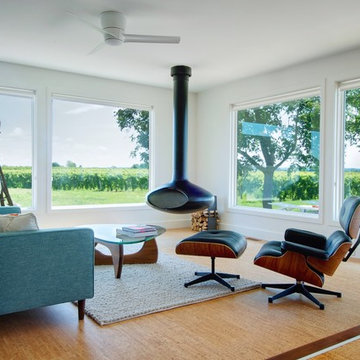
Photo: Andrew Snow © 2013 Houzz
Foto de salón actual sin televisor con suelo de corcho, chimeneas suspendidas y paredes blancas
Foto de salón actual sin televisor con suelo de corcho, chimeneas suspendidas y paredes blancas
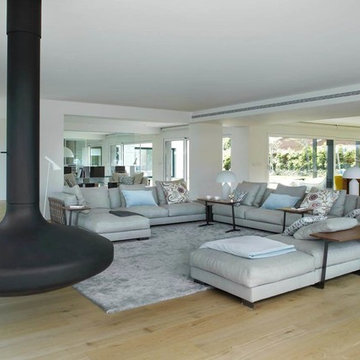
jordi miralles
Modelo de salón para visitas abierto contemporáneo extra grande sin televisor con paredes blancas, suelo de madera en tonos medios y chimeneas suspendidas
Modelo de salón para visitas abierto contemporáneo extra grande sin televisor con paredes blancas, suelo de madera en tonos medios y chimeneas suspendidas

This beautiful, new construction home in Greenwich Connecticut was staged by BA Staging & Interiors to showcase all of its beautiful potential, so it will sell for the highest possible value. The staging was carefully curated to be sleek and modern, but at the same time warm and inviting to attract the right buyer. This staging included a lifestyle merchandizing approach with an obsessive attention to detail and the most forward design elements. Unique, large scale pieces, custom, contemporary artwork and luxurious added touches were used to transform this new construction into a dream home.
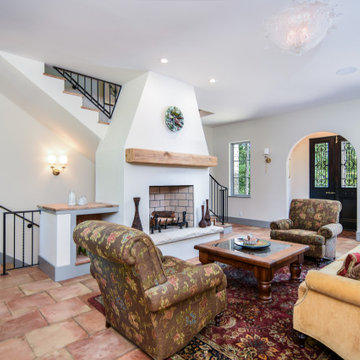
Windows flood the living room, dining room and kitchen with natural light. All of the custom blown glass chandeliers and wall sconces have been imported from Moreno, Italy to keep with the home's Italian pedigree. The fireplace can be used for burning real wood or gas logs.

A playground by the beach. This light-hearted family of four takes a cool, easy-going approach to their Hamptons home.
Ejemplo de sala de estar abierta costera grande con paredes blancas, suelo de madera oscura, chimeneas suspendidas, marco de chimenea de piedra, televisor independiente y suelo gris
Ejemplo de sala de estar abierta costera grande con paredes blancas, suelo de madera oscura, chimeneas suspendidas, marco de chimenea de piedra, televisor independiente y suelo gris

Diseño de salón abierto minimalista extra grande con paredes blancas, suelo de baldosas de cerámica, chimeneas suspendidas, marco de chimenea de baldosas y/o azulejos, televisor colgado en la pared, suelo blanco y papel pintado

Full white oak engineered hardwood flooring, black tri folding doors, stone backsplash fireplace, methanol fireplace, modern fireplace, open kitchen with restoration hardware lighting. Living room leads to expansive deck.
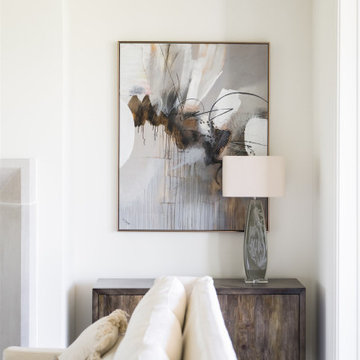
A neutral color palette punctuated by warm wood tones and large windows create a comfortable, natural environment that combines casual southern living with European coastal elegance. The 10-foot tall pocket doors leading to a covered porch were designed in collaboration with the architect for seamless indoor-outdoor living. Decorative house accents including stunning wallpapers, vintage tumbled bricks, and colorful walls create visual interest throughout the space. Beautiful fireplaces, luxury furnishings, statement lighting, comfortable furniture, and a fabulous basement entertainment area make this home a welcome place for relaxed, fun gatherings.
---
Project completed by Wendy Langston's Everything Home interior design firm, which serves Carmel, Zionsville, Fishers, Westfield, Noblesville, and Indianapolis.
For more about Everything Home, click here: https://everythinghomedesigns.com/
To learn more about this project, click here:
https://everythinghomedesigns.com/portfolio/aberdeen-living-bargersville-indiana/

Above and Beyond is the third residence in a four-home collection in Paradise Valley, Arizona. Originally the site of the abandoned Kachina Elementary School, the infill community, appropriately named Kachina Estates, embraces the remarkable views of Camelback Mountain.
Nestled into an acre sized pie shaped cul-de-sac lot, the lot geometry and front facing view orientation created a remarkable privacy challenge and influenced the forward facing facade and massing. An iconic, stone-clad massing wall element rests within an oversized south-facing fenestration, creating separation and privacy while affording views “above and beyond.”
Above and Beyond has Mid-Century DNA married with a larger sense of mass and scale. The pool pavilion bridges from the main residence to a guest casita which visually completes the need for protection and privacy from street and solar exposure.
The pie-shaped lot which tapered to the south created a challenge to harvest south light. This was one of the largest spatial organization influencers for the design. The design undulates to embrace south sun and organically creates remarkable outdoor living spaces.
This modernist home has a palate of granite and limestone wall cladding, plaster, and a painted metal fascia. The wall cladding seamlessly enters and exits the architecture affording interior and exterior continuity.
Kachina Estates was named an Award of Merit winner at the 2019 Gold Nugget Awards in the category of Best Residential Detached Collection of the Year. The annual awards ceremony was held at the Pacific Coast Builders Conference in San Francisco, CA in May 2019.
Project Details: Above and Beyond
Architecture: Drewett Works
Developer/Builder: Bedbrock Developers
Interior Design: Est Est
Land Planner/Civil Engineer: CVL Consultants
Photography: Dino Tonn and Steven Thompson
Awards:
Gold Nugget Award of Merit - Kachina Estates - Residential Detached Collection of the Year
2.033 fotos de zonas de estar con paredes blancas y chimeneas suspendidas
1





