811 fotos de zonas de estar con todas las chimeneas y televisor en una esquina
Filtrar por
Presupuesto
Ordenar por:Popular hoy
1 - 20 de 811 fotos
Artículo 1 de 3

Living room with a view of the lake - featuring a modern fireplace with Quartzite surround, distressed beam, and firewood storage.
Modelo de salón abierto clásico renovado grande con paredes blancas, suelo de baldosas de cerámica, todas las chimeneas, marco de chimenea de piedra, televisor en una esquina y suelo gris
Modelo de salón abierto clásico renovado grande con paredes blancas, suelo de baldosas de cerámica, todas las chimeneas, marco de chimenea de piedra, televisor en una esquina y suelo gris
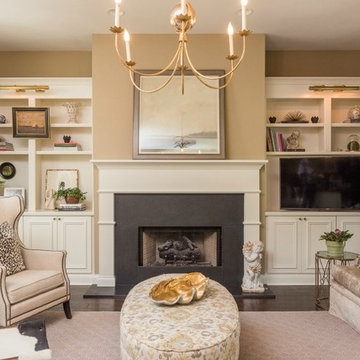
Foto de sala de estar cerrada clásica de tamaño medio con paredes beige, suelo de madera oscura, todas las chimeneas, marco de chimenea de piedra, televisor en una esquina y suelo marrón
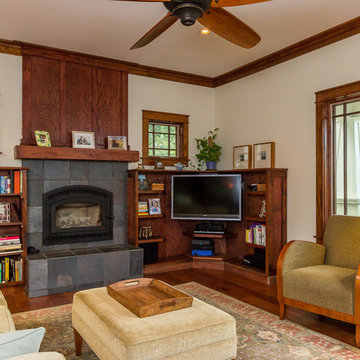
Parker Studios
Foto de sala de estar de estilo americano con paredes beige, suelo de madera oscura, todas las chimeneas, marco de chimenea de piedra y televisor en una esquina
Foto de sala de estar de estilo americano con paredes beige, suelo de madera oscura, todas las chimeneas, marco de chimenea de piedra y televisor en una esquina

Family living room. Styled in club-style, wave curtains in Danish wool grey fabric, 50's style wall and floorlamps, and vintage armchair in maroon.
Modelo de salón cerrado y gris y blanco contemporáneo grande con paredes grises, suelo de madera clara, todas las chimeneas, marco de chimenea de metal, televisor en una esquina, suelo beige y panelado
Modelo de salón cerrado y gris y blanco contemporáneo grande con paredes grises, suelo de madera clara, todas las chimeneas, marco de chimenea de metal, televisor en una esquina, suelo beige y panelado

Famliy room remodel with painted fireplace
Ejemplo de sala de estar abovedada y abierta clásica renovada de tamaño medio con suelo marrón, paredes azules, suelo de madera en tonos medios, todas las chimeneas, marco de chimenea de ladrillo y televisor en una esquina
Ejemplo de sala de estar abovedada y abierta clásica renovada de tamaño medio con suelo marrón, paredes azules, suelo de madera en tonos medios, todas las chimeneas, marco de chimenea de ladrillo y televisor en una esquina

Angles of country contemporary living room. Functional for a family with lots of animals. Rich leather sofas balanced with country scheme wallpaper and paint for neutral calm balance.

This client wanted to keep with the time-honored feel of their traditional home, but update the entryway, living room, master bath, and patio area. Phase One provided sensible updates including custom wood work and paneling, a gorgeous master bath soaker tub, and a hardwoods floors envious of the whole neighborhood.
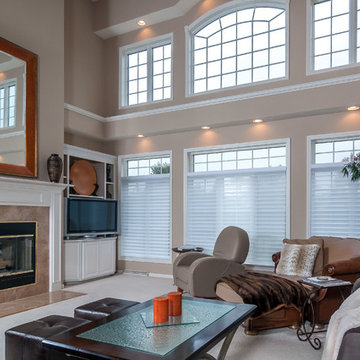
This beautiful home has Hunter Douglas Silhouettes throughout the home, all Power View, making it easy for the home owner to control their blinds.
Modelo de sala de estar abierta tradicional grande con paredes beige, moqueta, todas las chimeneas, marco de chimenea de baldosas y/o azulejos y televisor en una esquina
Modelo de sala de estar abierta tradicional grande con paredes beige, moqueta, todas las chimeneas, marco de chimenea de baldosas y/o azulejos y televisor en una esquina

The brief for this project involved a full house renovation, and extension to reconfigure the ground floor layout. To maximise the untapped potential and make the most out of the existing space for a busy family home.
When we spoke with the homeowner about their project, it was clear that for them, this wasn’t just about a renovation or extension. It was about creating a home that really worked for them and their lifestyle. We built in plenty of storage, a large dining area so they could entertain family and friends easily. And instead of treating each space as a box with no connections between them, we designed a space to create a seamless flow throughout.
A complete refurbishment and interior design project, for this bold and brave colourful client. The kitchen was designed and all finishes were specified to create a warm modern take on a classic kitchen. Layered lighting was used in all the rooms to create a moody atmosphere. We designed fitted seating in the dining area and bespoke joinery to complete the look. We created a light filled dining space extension full of personality, with black glazing to connect to the garden and outdoor living.
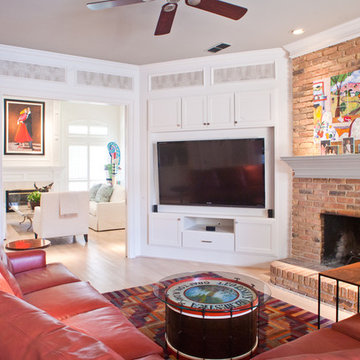
RUDA Photography
Modelo de sala de estar cerrada clásica con suelo de madera clara, todas las chimeneas, marco de chimenea de ladrillo y televisor en una esquina
Modelo de sala de estar cerrada clásica con suelo de madera clara, todas las chimeneas, marco de chimenea de ladrillo y televisor en una esquina

A country club respite for our busy professional Bostonian clients. Our clients met in college and have been weekending at the Aquidneck Club every summer for the past 20+ years. The condos within the original clubhouse seldom come up for sale and gather a loyalist following. Our clients jumped at the chance to be a part of the club's history for the next generation. Much of the club’s exteriors reflect a quintessential New England shingle style architecture. The internals had succumbed to dated late 90s and early 2000s renovations of inexpensive materials void of craftsmanship. Our client’s aesthetic balances on the scales of hyper minimalism, clean surfaces, and void of visual clutter. Our palette of color, materiality & textures kept to this notion while generating movement through vintage lighting, comfortable upholstery, and Unique Forms of Art.
A Full-Scale Design, Renovation, and furnishings project.

A living room with large doors to help open up the space to other areas of the house.
Diseño de salón para visitas cerrado y gris y blanco actual de tamaño medio con paredes blancas, suelo de madera en tonos medios, todas las chimeneas, marco de chimenea de ladrillo, televisor en una esquina y suelo marrón
Diseño de salón para visitas cerrado y gris y blanco actual de tamaño medio con paredes blancas, suelo de madera en tonos medios, todas las chimeneas, marco de chimenea de ladrillo, televisor en una esquina y suelo marrón
Imagen de sala de estar abierta minimalista de tamaño medio con paredes grises, suelo de madera en tonos medios, todas las chimeneas, marco de chimenea de piedra, televisor en una esquina y suelo gris

Ejemplo de sala de estar abierta tradicional grande con paredes grises, suelo vinílico, todas las chimeneas, marco de chimenea de piedra, televisor en una esquina y suelo marrón
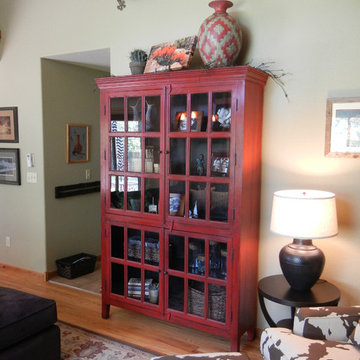
Modelo de sala de estar abierta rústica de tamaño medio con paredes grises, suelo de madera en tonos medios, todas las chimeneas, marco de chimenea de baldosas y/o azulejos y televisor en una esquina

Ejemplo de salón para visitas tipo loft clásico grande con paredes blancas, suelo de madera en tonos medios, todas las chimeneas, marco de chimenea de ladrillo, televisor en una esquina, suelo marrón, vigas vistas y ladrillo
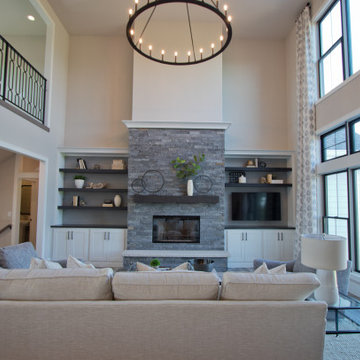
Luxury Vinyl Plank flooring from Pergo: Ballard Oak • Cabinetry by Aspect: Maple Tundra • Media Center tops & shelves from Shiloh: Poplar Harbor & Stratus
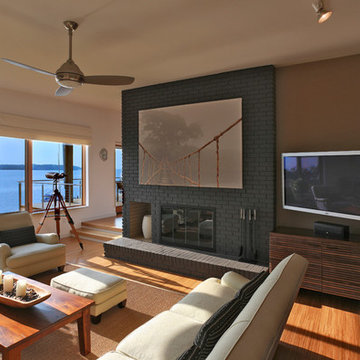
Ken Wyner
Diseño de sala de estar actual con paredes beige, suelo de madera en tonos medios, todas las chimeneas, marco de chimenea de ladrillo, televisor en una esquina y alfombra
Diseño de sala de estar actual con paredes beige, suelo de madera en tonos medios, todas las chimeneas, marco de chimenea de ladrillo, televisor en una esquina y alfombra
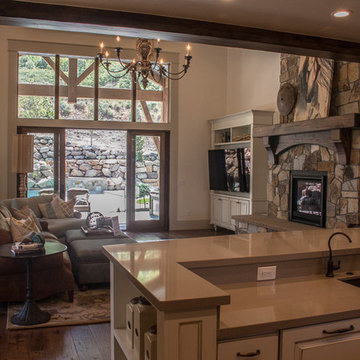
Modelo de sala de estar con biblioteca abierta de estilo americano de tamaño medio con paredes beige, suelo de madera oscura, marco de chimenea de piedra, televisor en una esquina y todas las chimeneas
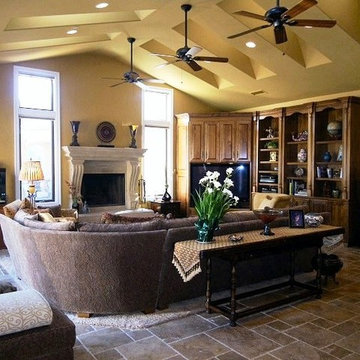
This view of the family great room shows the fireplace and entertainment center. The Versailles stone floor is covered by an area rug under the large sectional and coffee table. A custom wood cabinet holds the television, books, and curios. The high ceiling has both skylights and fans, with recessed lighting.
811 fotos de zonas de estar con todas las chimeneas y televisor en una esquina
1





