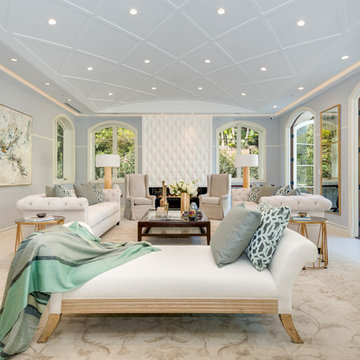11 fotos de zonas de estar con chimenea lineal
Ordenar por:Popular hoy
1 - 11 de 11 fotos
Artículo 1 de 3
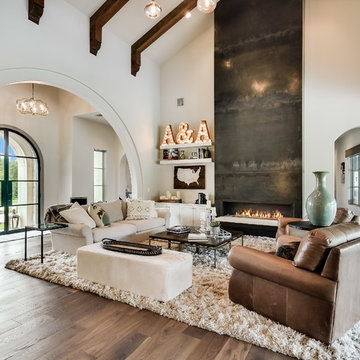
Modelo de salón mediterráneo con paredes blancas, suelo de madera clara, chimenea lineal, suelo beige y arcos
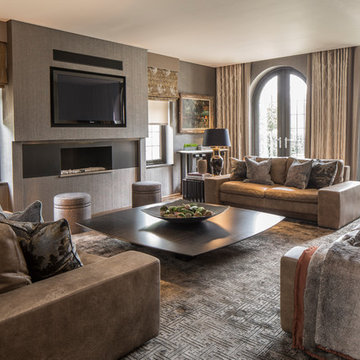
Layering and texture feature prominently in the formal living room of our elegant Broad Walk family home. Over scaled black metal and marble consoles with scroll leg detail were made bespoke for either side of the fireplace and alongside the large sofas, which are upholstered in soft leather with luxurious cushions and cashmere throws. Sleek window treatments fall straight to the floor and highlight the curves of the door to the patio.
Photography by Richard Waite
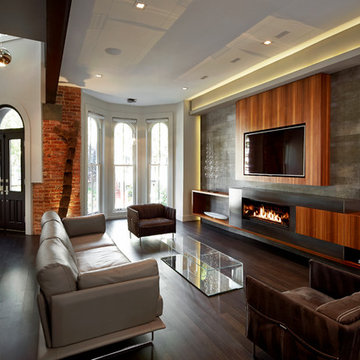
Imagen de sala de estar abierta actual con paredes blancas, suelo de madera oscura, chimenea lineal y televisor colgado en la pared
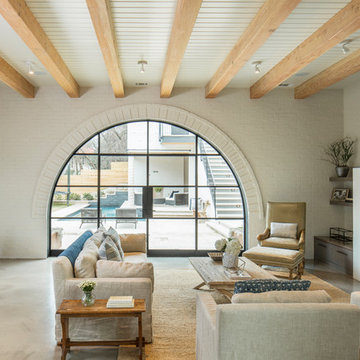
Modelo de sala de estar abierta clásica renovada con paredes blancas, suelo de cemento, chimenea lineal y suelo gris
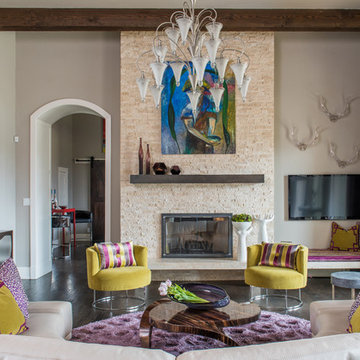
This modern living room brings many pieces and memories to the top. With the modern art on the fireplace and the color scheme of magenta and citrine, the homeowner felt right at home in their new space.
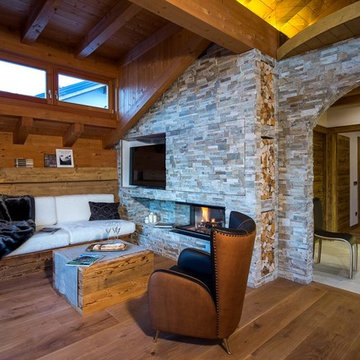
MASSIMO CRIVELLARI
Diseño de sala de estar abierta rural de tamaño medio con chimenea lineal, marco de chimenea de piedra y televisor independiente
Diseño de sala de estar abierta rural de tamaño medio con chimenea lineal, marco de chimenea de piedra y televisor independiente
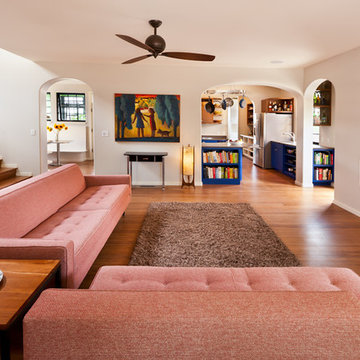
Photography by Daniel O'Connor Photography www.danieloconnorphoto.com
Diseño de salón para visitas cerrado contemporáneo de tamaño medio sin televisor con suelo de bambú, chimenea lineal, paredes blancas y suelo marrón
Diseño de salón para visitas cerrado contemporáneo de tamaño medio sin televisor con suelo de bambú, chimenea lineal, paredes blancas y suelo marrón
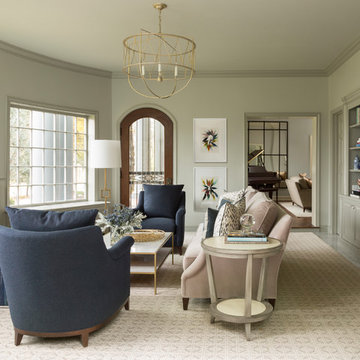
This 1912 traditional style house sits on the edge of Cheesman Park with four levels that needed updating to better suit the young family’s needs.
A custom wine room was constructed on the lower level to accommodate an area for entertaining guests. The main level was divided into a smaller family room area with a double door opening into the formal living room. The kitchen and butler’s pantry were combined and remodeled for better function.
The second level master bathroom was relocated and created out of an adjacent bedroom, incorporating an existing fireplace and Juliet balcony that looks out to the park.
A new staircase was constructed on the third level as a continuation of the grand staircase in the center of the house. A gathering and play space opens off the stairs and connects to the third-floor deck. A Jill & Jill bathroom remodel was constructed between the girls’ rooms.
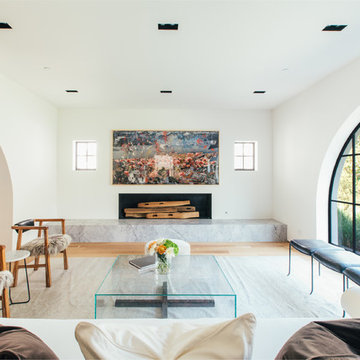
Diseño de salón para visitas cerrado contemporáneo con paredes blancas, suelo de madera clara, chimenea lineal y suelo beige
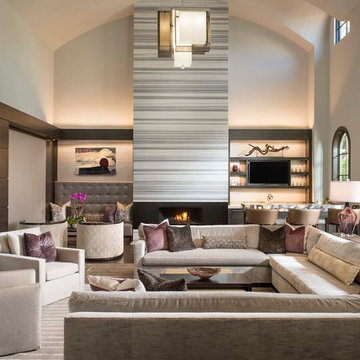
Ejemplo de sala de estar con barra de bar abierta contemporánea con paredes beige, chimenea lineal y televisor colgado en la pared
11 fotos de zonas de estar con chimenea lineal
1






