3.564 fotos de zonas de estar con salas de invitados y chimenea de doble cara
Filtrar por
Presupuesto
Ordenar por:Popular hoy
1 - 20 de 3564 fotos
Artículo 1 de 3

the great room was enlarged to the south - past the medium toned wood post and beam is new space. the new addition helps shade the patio below while creating a more usable living space. To the right of the new fireplace was the existing front door. Now there is a graceful seating area to welcome visitors. The wood ceiling was reused from the existing home.
WoodStone Inc, General Contractor
Home Interiors, Cortney McDougal, Interior Design
Draper White Photography

Diseño de salón para visitas cerrado clásico de tamaño medio sin televisor con paredes grises, suelo de madera clara, chimenea de doble cara, marco de chimenea de piedra y suelo marrón
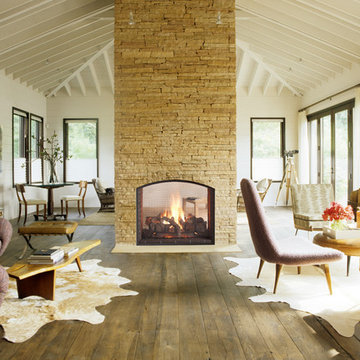
Modelo de salón para visitas abierto de estilo americano grande sin televisor con paredes blancas, suelo de madera en tonos medios, chimenea de doble cara, marco de chimenea de piedra y suelo marrón

The Sky Tunnel MKII by Element4 is the perfect fit for this wide open living area. Over 5' tall and see-through, this fireplace makes a statement for those who want a truly unique modern design.

Ejemplo de salón para visitas cerrado bohemio grande sin televisor con paredes blancas, suelo de baldosas de cerámica, chimenea de doble cara, marco de chimenea de hormigón y suelo multicolor

Edward Caruso
Modelo de salón para visitas abierto minimalista grande sin televisor con paredes blancas, suelo de madera clara, marco de chimenea de piedra, chimenea de doble cara y suelo beige
Modelo de salón para visitas abierto minimalista grande sin televisor con paredes blancas, suelo de madera clara, marco de chimenea de piedra, chimenea de doble cara y suelo beige
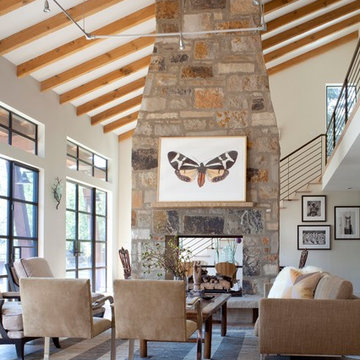
Neutral tones, rich textures, and great art give this living room it's inviting feel. Knoll sofa and chrome chairs. Fireplace is open to both living and dining spaces. Antique coffee table mixes it up.
Photos: Emily Redfield
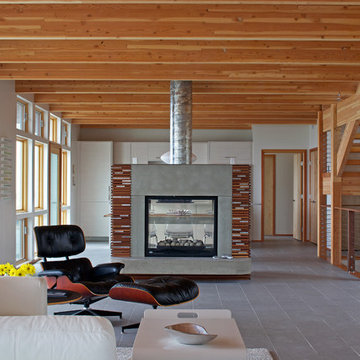
The Owners of a home that had been consumed by the moving dunes of Lake Michigan wanted a home that would not only stand the test of aesthetic time, but survive the vicissitudes of the environment.
With the assistance of the Michigan Department of Environmental Quality as well as the consulting civil engineer and the City of Grand Haven Zoning Department, a soil stabilization site plan was developed based on raising the new home’s main floor elevation by almost three feet, implementing erosion studies, screen walls and planting indigenous, drought tolerant xeriscaping. The screen walls, as well as the low profile of the home and the use of sand trapping marrum beachgrass all help to create a wind shadow buffer around the home and reduce blowing sand erosion and accretion.
The Owners wanted to minimize the stylistic baggage which consumes most “cottage” residences, and with the Architect created a home with simple lines focused on the view and the natural environment. Sustainable energy requirements on a budget directed the design decisions regarding the SIPs panel insulation, energy systems, roof shading, other insulation systems, lighting and detailing. Easily constructed and linear, the home harkens back to mid century modern pavilions with present day environmental sensitivities and harmony with the site.
James Yochum
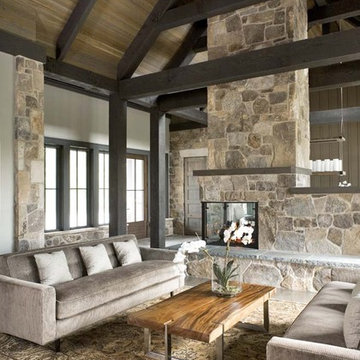
The design of this refined mountain home is rooted in its natural surroundings. Boasting a color palette of subtle earthy grays and browns, the home is filled with natural textures balanced with sophisticated finishes and fixtures. The open floorplan ensures visibility throughout the home, preserving the fantastic views from all angles. Furnishings are of clean lines with comfortable, textured fabrics. Contemporary accents are paired with vintage and rustic accessories.
To achieve the LEED for Homes Silver rating, the home includes such green features as solar thermal water heating, solar shading, low-e clad windows, Energy Star appliances, and native plant and wildlife habitat.
All photos taken by Rachael Boling Photography
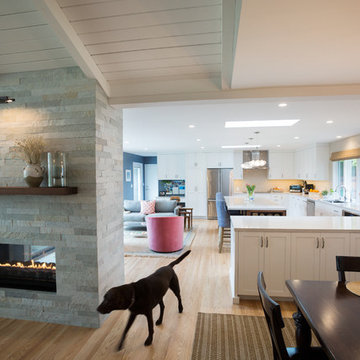
Paige Green
Modelo de salón para visitas abierto actual de tamaño medio con paredes blancas, suelo de madera clara, chimenea de doble cara, marco de chimenea de piedra y televisor colgado en la pared
Modelo de salón para visitas abierto actual de tamaño medio con paredes blancas, suelo de madera clara, chimenea de doble cara, marco de chimenea de piedra y televisor colgado en la pared

Foto de salón para visitas abierto rústico grande sin televisor con paredes blancas, suelo de madera clara, chimenea de doble cara, marco de chimenea de metal, suelo marrón y madera
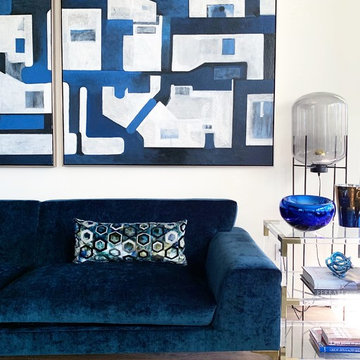
Ejemplo de salón para visitas abierto actual grande con paredes blancas, suelo de madera en tonos medios, chimenea de doble cara, marco de chimenea de piedra y suelo marrón
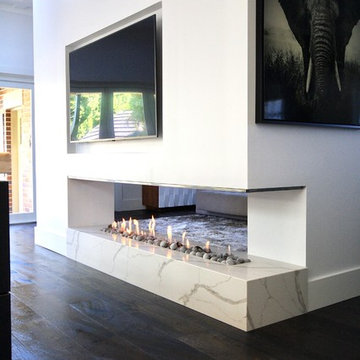
LUXE HOME.
- Smartstone ‘Calacatta Blanco’ 40mm thick fire place surround
Sheree Bounassif, Kitchens By Emanuel
Imagen de salón para visitas abierto moderno grande con paredes blancas, suelo de madera oscura, chimenea de doble cara, marco de chimenea de piedra y suelo negro
Imagen de salón para visitas abierto moderno grande con paredes blancas, suelo de madera oscura, chimenea de doble cara, marco de chimenea de piedra y suelo negro
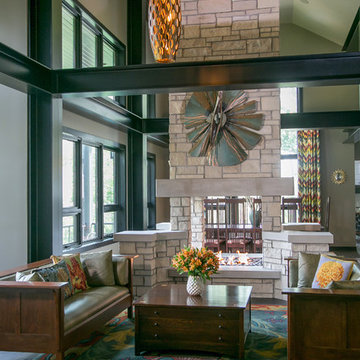
Modelo de salón para visitas abierto clásico renovado con paredes grises, suelo de madera oscura, chimenea de doble cara, marco de chimenea de piedra y suelo marrón
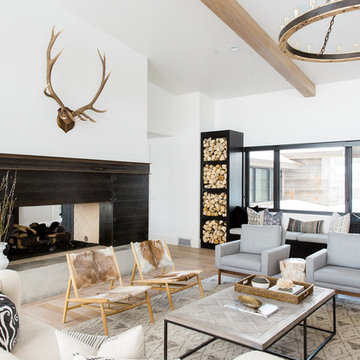
Shop the Look, See the Photo Tour here: https://www.studio-mcgee.com/studioblog/2016/4/4/modern-mountain-home-tour
Watch the Webisode: https://www.youtube.com/watch?v=JtwvqrNPjhU
Travis J Photography

Glass Mosaic Fireplace
Multiple size Floor Tile
Ejemplo de salón para visitas abierto contemporáneo grande con suelo de baldosas de cerámica, chimenea de doble cara, marco de chimenea de baldosas y/o azulejos y suelo beige
Ejemplo de salón para visitas abierto contemporáneo grande con suelo de baldosas de cerámica, chimenea de doble cara, marco de chimenea de baldosas y/o azulejos y suelo beige
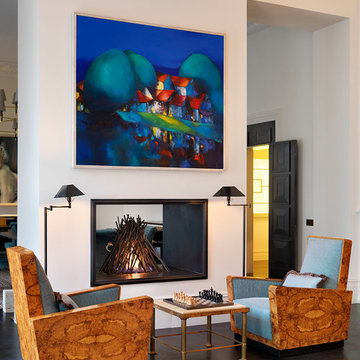
Double Sided fireplace and chessboard
Diseño de salón para visitas abierto tradicional extra grande sin televisor con paredes blancas, suelo de madera oscura, chimenea de doble cara y marco de chimenea de piedra
Diseño de salón para visitas abierto tradicional extra grande sin televisor con paredes blancas, suelo de madera oscura, chimenea de doble cara y marco de chimenea de piedra
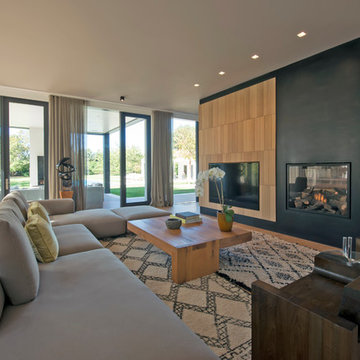
Modelo de salón para visitas abierto contemporáneo con suelo de madera clara, chimenea de doble cara, televisor colgado en la pared y cortinas

Peter Vanderwarker
View towards ocean
Imagen de salón para visitas abierto vintage de tamaño medio sin televisor con paredes blancas, suelo de madera clara, marco de chimenea de piedra, chimenea de doble cara y suelo marrón
Imagen de salón para visitas abierto vintage de tamaño medio sin televisor con paredes blancas, suelo de madera clara, marco de chimenea de piedra, chimenea de doble cara y suelo marrón
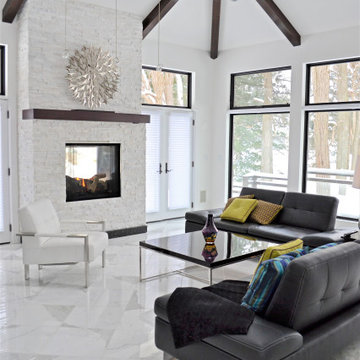
Foto de salón para visitas abierto contemporáneo de tamaño medio sin televisor con paredes blancas, chimenea de doble cara, marco de chimenea de piedra y suelo de mármol
3.564 fotos de zonas de estar con salas de invitados y chimenea de doble cara
1





