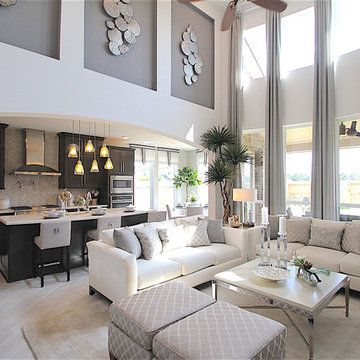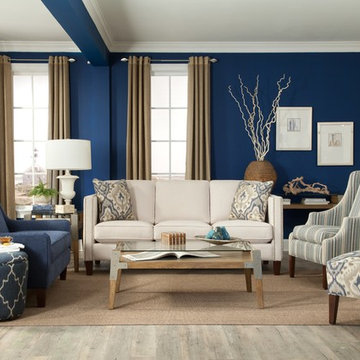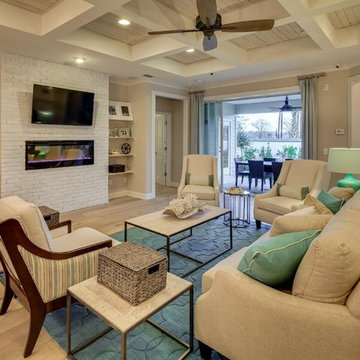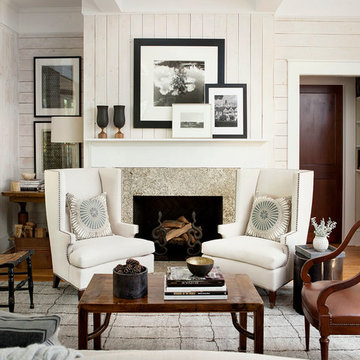50.938 fotos de zonas de estar clásicas renovadas
Filtrar por
Presupuesto
Ordenar por:Popular hoy
81 - 100 de 50.938 fotos
Artículo 1 de 3
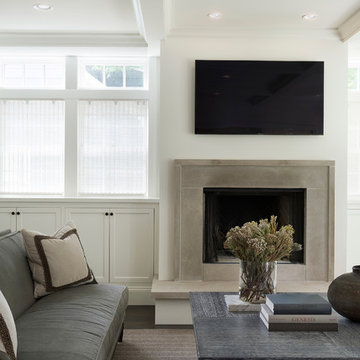
Martha O'Hara Interiors, Interior Design & Photo Styling | Elevation Homes, Builder | Peterssen/Keller, Architect | Spacecrafting, Photography | Please Note: All “related,” “similar,” and “sponsored” products tagged or listed by Houzz are not actual products pictured. They have not been approved by Martha O’Hara Interiors nor any of the professionals credited. For information about our work, please contact design@oharainteriors.com.
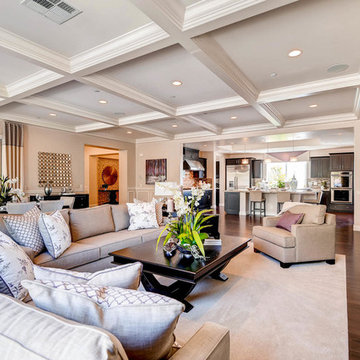
Modelo de salón abierto clásico renovado extra grande con paredes beige, suelo de madera oscura, todas las chimeneas, marco de chimenea de madera y televisor colgado en la pared
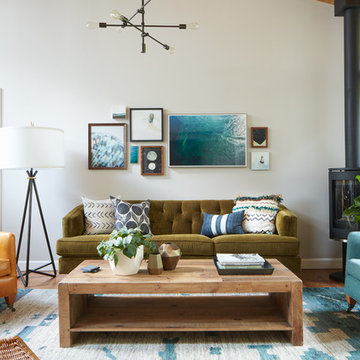
Foto de salón clásico renovado con paredes beige, suelo de madera en tonos medios y chimeneas suspendidas
Encuentra al profesional adecuado para tu proyecto
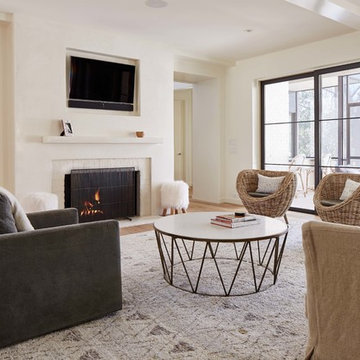
An extraordinary opportunity taken, applying a client driven design concept into a residence surpassing all expectations. Client collaboration and pursuant work combine to satisfy requirements of modernism, respect of streetscape, family privacy, and applications of art and function. Interior Furnishings by Client. Exclusive Photography and Videography by Michael Blevins of MB Productions.
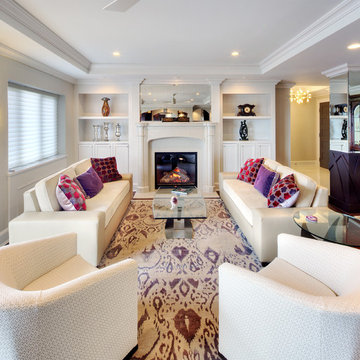
Foto de salón para visitas abierto tradicional renovado de tamaño medio sin televisor con paredes grises, suelo de madera oscura, todas las chimeneas y marco de chimenea de piedra
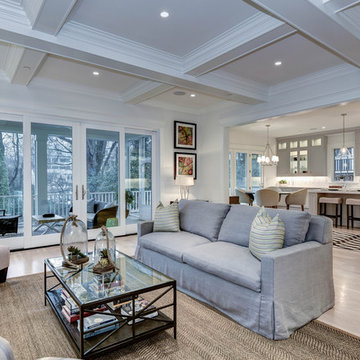
A kitchen remodel for a Ferguson Bath, Kitchen & Lighting Gallery client in Rockville, MD. Cabinet design provided by Jan Zhuge, Cabinet Designer for Ferguson Bath, Kitchen & Lighting Gallery.
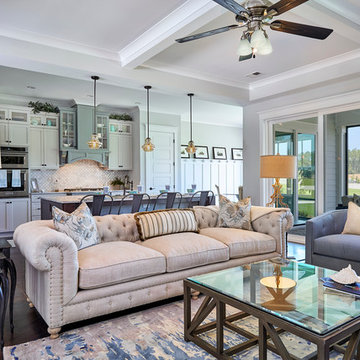
Photo by Tom Jenkins
Foto de salón para visitas abierto clásico renovado con paredes grises y suelo de madera oscura
Foto de salón para visitas abierto clásico renovado con paredes grises y suelo de madera oscura
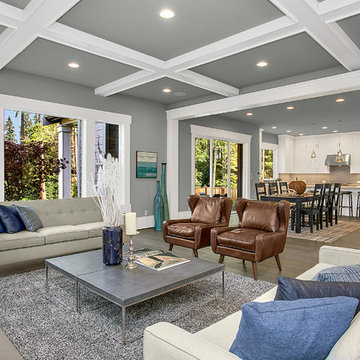
You and your family will relax and enjoy one another's company comfortably in this open space living room. With ample natural light, and a rustic yet modern fireplace for cold nights.
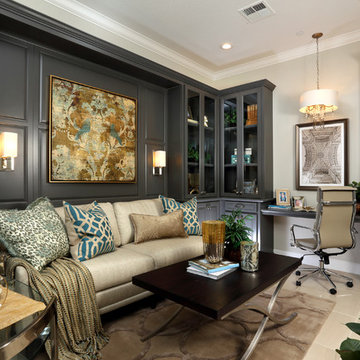
This room is immediately as you walked into the residence with double doors into the 'den'. We wanted to make a 'wow factor' and a showstopper with this room. We thought a room that you could cozy up and read a good novel while sipping on a martini from the bar cart was a fun concept and the desk for light work. The color is what really makes the statement with the loveseat snuggled in between the sconces and the built in. Can't you see yourself in this cozy setting?
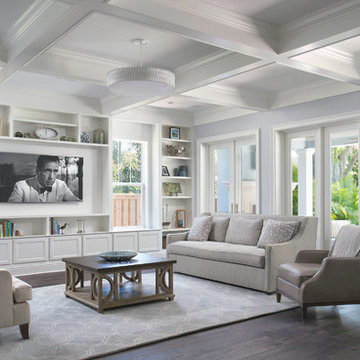
This builder designs custom living rooms with built-in bookshelves and media spaces around windows and TV spaces. Beyond the built-in wall features, a set of french doors lines one wall and a dramatic ceiling covers the entire room. It's the "wow" space of the home, one that showcases the builder's craftsmanship and the home's significance. © Seamus Payne Architectural Photography
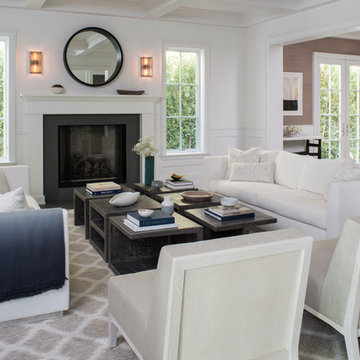
Beautiful custom modular coffee tables are the focus of this room, pair of white sofas upholstered in outdoor fabric create a comfortable feel for this formal living room.
Meghan Beierle
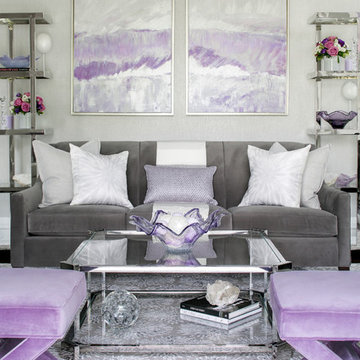
Photography: Christian Garibaldi
Diseño de salón para visitas cerrado tradicional renovado de tamaño medio sin televisor con paredes grises, moqueta, todas las chimeneas y marco de chimenea de piedra
Diseño de salón para visitas cerrado tradicional renovado de tamaño medio sin televisor con paredes grises, moqueta, todas las chimeneas y marco de chimenea de piedra
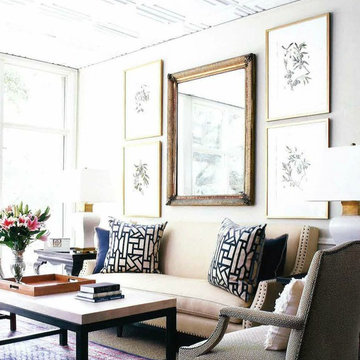
Ryann Ford
Ejemplo de salón para visitas cerrado tradicional renovado de tamaño medio sin chimenea y televisor con paredes beige y moqueta
Ejemplo de salón para visitas cerrado tradicional renovado de tamaño medio sin chimenea y televisor con paredes beige y moqueta
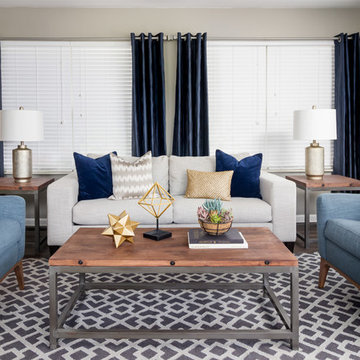
jljordanphotography.com
Imagen de salón para visitas clásico renovado con paredes beige
Imagen de salón para visitas clásico renovado con paredes beige
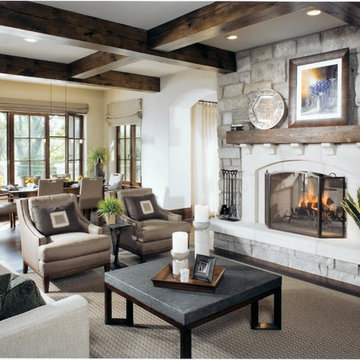
Diseño de salón para visitas abierto tradicional renovado de tamaño medio con todas las chimeneas, paredes beige, marco de chimenea de piedra, suelo marrón, piedra y alfombra
50.938 fotos de zonas de estar clásicas renovadas
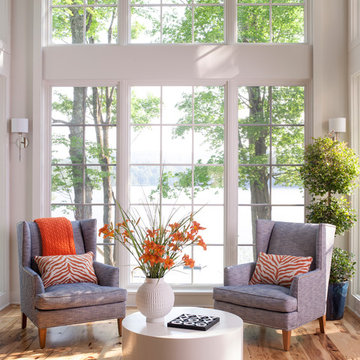
Ejemplo de galería tradicional renovada grande sin chimenea con suelo de madera clara, techo estándar y suelo beige
5






