2.954 fotos de zonas de estar clásicas renovadas con paredes marrones
Filtrar por
Presupuesto
Ordenar por:Popular hoy
41 - 60 de 2954 fotos
Artículo 1 de 3
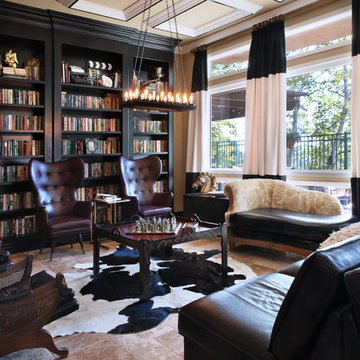
Jeri Koegel
Diseño de sala de estar con biblioteca clásica renovada con paredes marrones y alfombra
Diseño de sala de estar con biblioteca clásica renovada con paredes marrones y alfombra
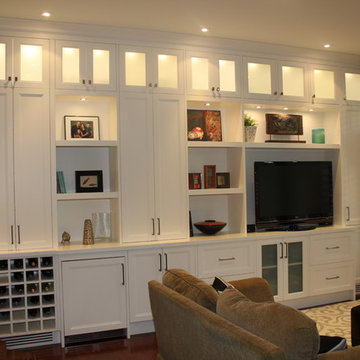
After
Imagen de sala de estar cerrada clásica renovada grande sin chimenea con paredes marrones, suelo de madera en tonos medios, pared multimedia y suelo marrón
Imagen de sala de estar cerrada clásica renovada grande sin chimenea con paredes marrones, suelo de madera en tonos medios, pared multimedia y suelo marrón
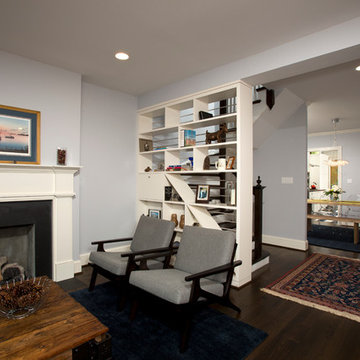
Greg Hadley
Foto de salón para visitas abierto clásico renovado pequeño sin televisor con paredes marrones, suelo de madera oscura, todas las chimeneas y marco de chimenea de hormigón
Foto de salón para visitas abierto clásico renovado pequeño sin televisor con paredes marrones, suelo de madera oscura, todas las chimeneas y marco de chimenea de hormigón
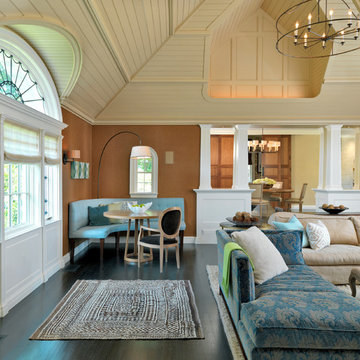
This stately Georgian home in West Newton Hill, Massachusetts was originally built in 1917 for John W. Weeks, a Boston financier who went on to become a U.S. Senator and U.S. Secretary of War. The home’s original architectural details include an elaborate 15-inch deep dentil soffit at the eaves, decorative leaded glass windows, custom marble windowsills, and a beautiful Monson slate roof. Although the owners loved the character of the original home, its formal layout did not suit the family’s lifestyle. The owners charged Meyer & Meyer with complete renovation of the home’s interior, including the design of two sympathetic additions. The first includes an office on the first floor with master bath above. The second and larger addition houses a family room, playroom, mudroom, and a three-car garage off of a new side entry.
Front exterior by Sam Gray. All others by Richard Mandelkorn.
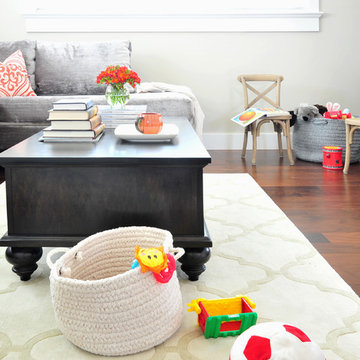
wanted to create a feeling of symmetry in this formal dining area, with a chandelier suspended centrally from the custom coffered ceiling, framed by matching glass detailed cabinets.
Photography by Vicky Tan
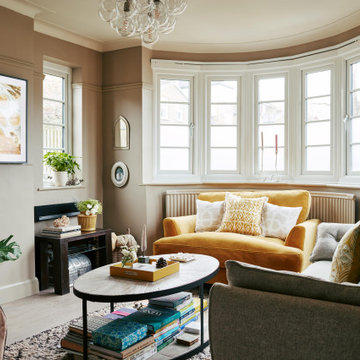
Foto de salón tradicional renovado con paredes marrones, televisor colgado en la pared, suelo de madera clara y suelo beige
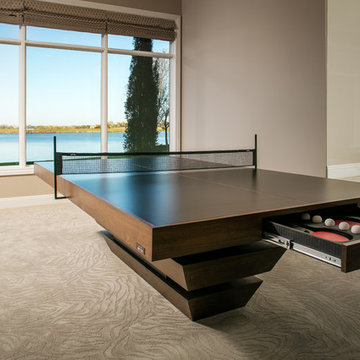
Ejemplo de sala de juegos en casa abierta clásica renovada grande sin chimenea con paredes marrones, moqueta y suelo beige
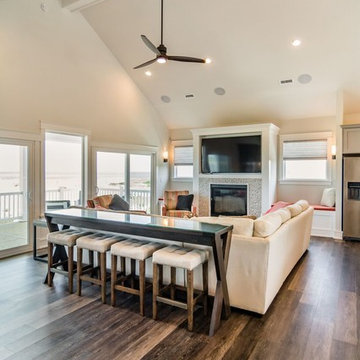
Ejemplo de salón para visitas abierto tradicional renovado de tamaño medio con paredes marrones, suelo vinílico, todas las chimeneas, marco de chimenea de baldosas y/o azulejos, televisor colgado en la pared y suelo beige
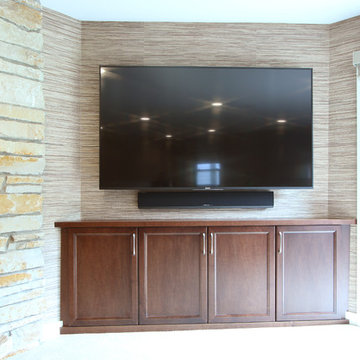
A diagonal wall was built into a corner of this lower level family room. The cabinets were recessed under the wall the maximize the footprint of the space. A matching wood countertop was added for a more furniture looking piece. The flat screen tv was wall mounted as well as the sound bar.
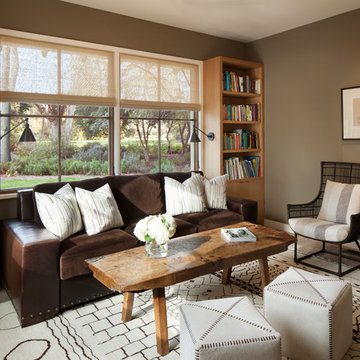
Paul Dyer Photography
Imagen de sala de estar con biblioteca clásica renovada con paredes marrones y suelo de madera clara
Imagen de sala de estar con biblioteca clásica renovada con paredes marrones y suelo de madera clara
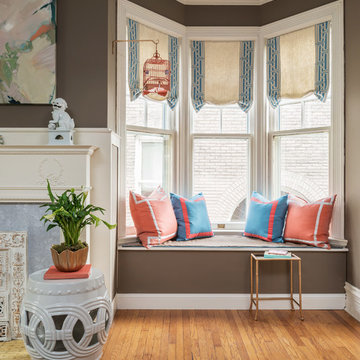
Diseño de salón clásico renovado con paredes marrones, suelo de madera en tonos medios y todas las chimeneas
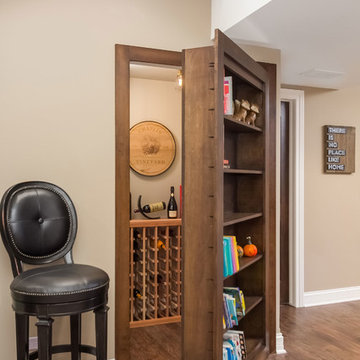
Hidden bookcase door with wine storage room. ©Finished Basement Company
Modelo de sótano con ventanas clásico renovado de tamaño medio sin chimenea con paredes marrones, suelo de madera oscura y suelo marrón
Modelo de sótano con ventanas clásico renovado de tamaño medio sin chimenea con paredes marrones, suelo de madera oscura y suelo marrón
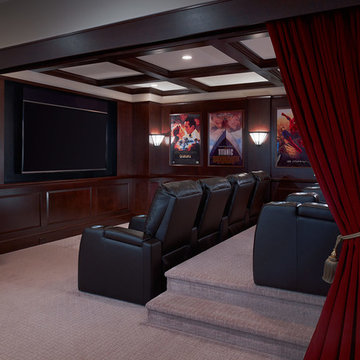
Open Home Theatre in Basement with Wood paneling and Theater seating
Diseño de cine en casa abierto clásico renovado con paredes marrones, moqueta, pared multimedia y suelo gris
Diseño de cine en casa abierto clásico renovado con paredes marrones, moqueta, pared multimedia y suelo gris

This West Lafayette "Purdue fan" decided to turn his dark and dreary unused basement into a sports fan's dream. Highlights of the space include a custom floating walnut butcher block bench, a bar area with back lighting and frosted cabinet doors, a cool gas industrial fireplace with stacked stone, two wine and beverage refrigerators and a beautiful custom-built wood and metal stair case.
Dave Mason, isphotographic
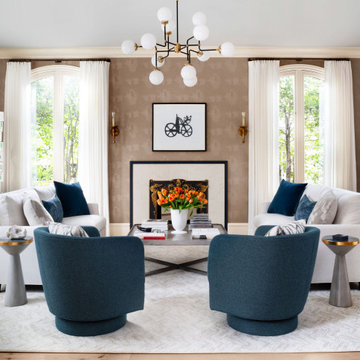
Ejemplo de salón tradicional renovado con paredes marrones, suelo de madera en tonos medios, todas las chimeneas, suelo marrón y papel pintado
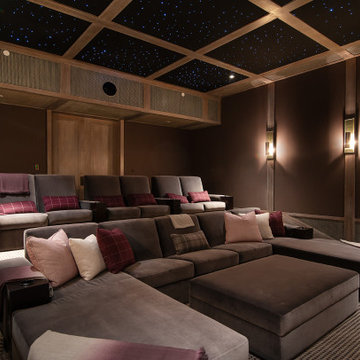
Imagen de cine en casa tradicional renovado con paredes marrones, moqueta y suelo gris
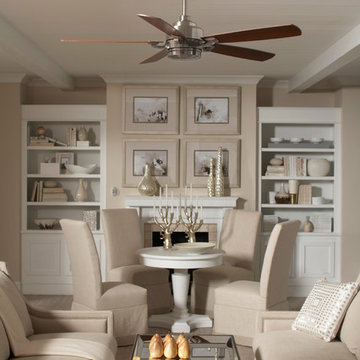
Ejemplo de salón para visitas cerrado tradicional renovado de tamaño medio sin televisor con paredes marrones, suelo de madera clara, todas las chimeneas y marco de chimenea de madera
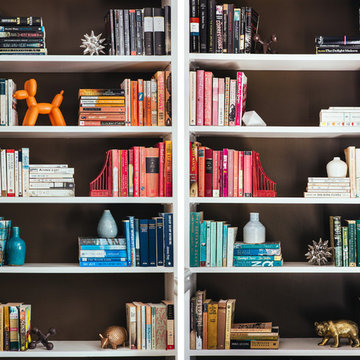
Colin Price Photography
Ejemplo de salón para visitas cerrado clásico renovado de tamaño medio con paredes marrones, todas las chimeneas, marco de chimenea de piedra y suelo de madera oscura
Ejemplo de salón para visitas cerrado clásico renovado de tamaño medio con paredes marrones, todas las chimeneas, marco de chimenea de piedra y suelo de madera oscura
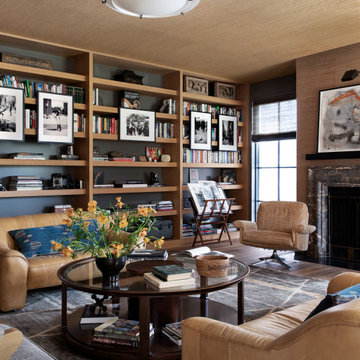
Diseño de salón clásico renovado con paredes marrones, suelo de madera en tonos medios, todas las chimeneas, suelo marrón y papel pintado
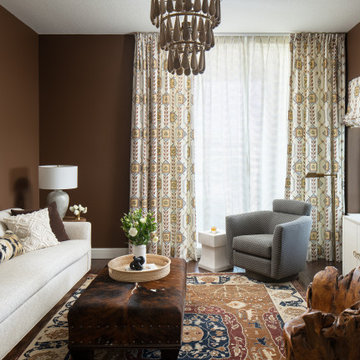
Our St. Pete studio designed this stunning pied-à-terre for a couple looking for a luxurious retreat in the city. Our studio went all out with colors, textures, and materials that evoke five-star luxury and comfort in keeping with their request for a resort-like home with modern amenities. In the vestibule that the elevator opens to, we used a stylish black and beige palm leaf patterned wallpaper that evokes the joys of Gulf Coast living. In the adjoining foyer, we used stylish wainscoting to create depth and personality to the space, continuing the millwork into the dining area.
We added bold emerald green velvet chairs in the dining room, giving them a charming appeal. A stunning chandelier creates a sharp focal point, and an artistic fawn sculpture makes for a great conversation starter around the dining table. We ensured that the elegant green tone continued into the stunning kitchen and cozy breakfast nook through the beautiful kitchen island and furnishings. In the powder room, too, we went with a stylish black and white wallpaper and green vanity, which adds elegance and luxe to the space. In the bedrooms, we used a calm, neutral tone with soft furnishings and light colors that induce relaxation and rest.
---
Pamela Harvey Interiors offers interior design services in St. Petersburg and Tampa, and throughout Florida's Suncoast area, from Tarpon Springs to Naples, including Bradenton, Lakewood Ranch, and Sarasota.
For more about Pamela Harvey Interiors, see here: https://www.pamelaharveyinteriors.com/
To learn more about this project, see here:
https://www.pamelaharveyinteriors.com/portfolio-galleries/chic-modern-sarasota-condo
2.954 fotos de zonas de estar clásicas renovadas con paredes marrones
3





