2.740 fotos de zonas de estar cerradas con estufa de leña
Filtrar por
Presupuesto
Ordenar por:Popular hoy
101 - 120 de 2740 fotos
Artículo 1 de 3
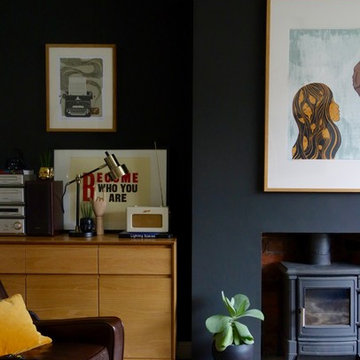
Making Spaces
Diseño de salón cerrado vintage de tamaño medio con paredes negras, moqueta, estufa de leña, marco de chimenea de yeso y televisor independiente
Diseño de salón cerrado vintage de tamaño medio con paredes negras, moqueta, estufa de leña, marco de chimenea de yeso y televisor independiente
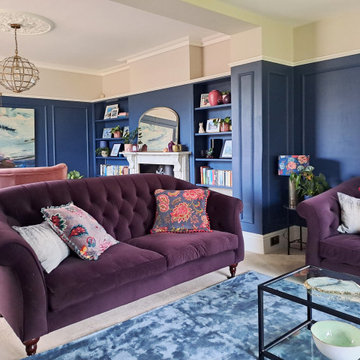
Foto de salón para visitas cerrado clásico grande con paredes azules, moqueta, estufa de leña, marco de chimenea de piedra, televisor independiente, suelo gris y panelado
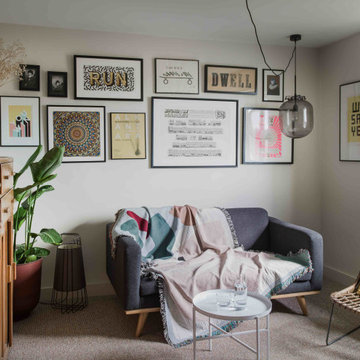
Modelo de biblioteca en casa cerrada nórdica pequeña sin televisor con paredes beige, moqueta y estufa de leña
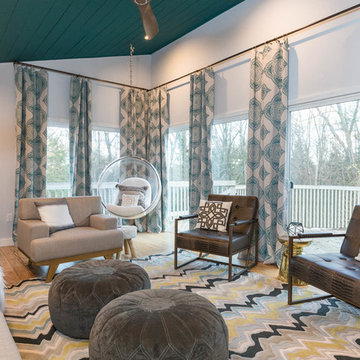
seacoast photography
Foto de salón cerrado escandinavo de tamaño medio con paredes blancas, suelo de madera clara y estufa de leña
Foto de salón cerrado escandinavo de tamaño medio con paredes blancas, suelo de madera clara y estufa de leña
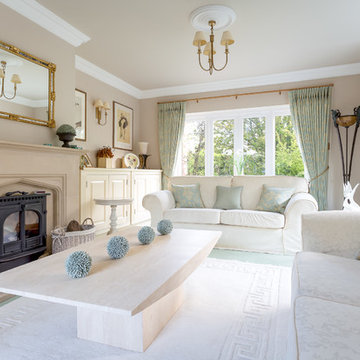
Oliver Grahame Photography
Imagen de salón para visitas cerrado tradicional grande con paredes beige, moqueta, estufa de leña, marco de chimenea de piedra y televisor independiente
Imagen de salón para visitas cerrado tradicional grande con paredes beige, moqueta, estufa de leña, marco de chimenea de piedra y televisor independiente
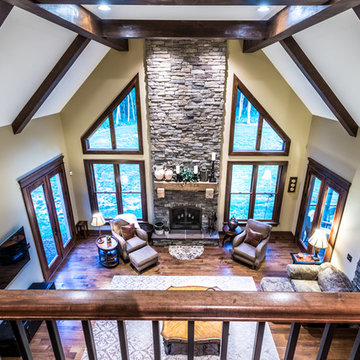
Alan Wycheck Photography
Diseño de salón para visitas cerrado rural grande con estufa de leña, marco de chimenea de piedra, televisor colgado en la pared, suelo marrón, paredes beige y suelo de madera oscura
Diseño de salón para visitas cerrado rural grande con estufa de leña, marco de chimenea de piedra, televisor colgado en la pared, suelo marrón, paredes beige y suelo de madera oscura
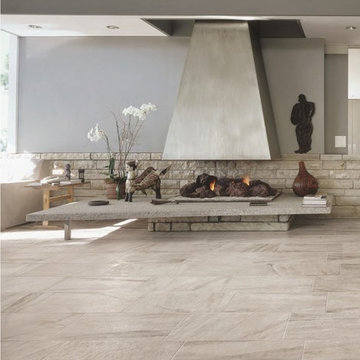
Pearl Silver Tile available @ First Flooring & Tile, Inc.
Modelo de salón para visitas cerrado actual pequeño con suelo de baldosas de porcelana, estufa de leña y marco de chimenea de piedra
Modelo de salón para visitas cerrado actual pequeño con suelo de baldosas de porcelana, estufa de leña y marco de chimenea de piedra

We were commissioned by our clients to design a light and airy open-plan kitchen and dining space with plenty of natural light whilst also capturing the views of the fields at the rear of their property. We not only achieved that but also took our designs a step further to create a beautiful first-floor ensuite bathroom to the master bedroom which our clients love!
Our initial brief was very clear and concise, with our clients having a good understanding of what they wanted to achieve – the removal of the existing conservatory to create an open and light-filled space that then connects on to what was originally a small and dark kitchen. The two-storey and single-storey rear extension with beautiful high ceilings, roof lights, and French doors with side lights on the rear, flood the interior spaces with natural light and allow for a beautiful, expansive feel whilst also affording stunning views over the fields. This new extension allows for an open-plan kitchen/dining space that feels airy and light whilst also maximising the views of the surrounding countryside.
The only change during the concept design was the decision to work in collaboration with the client’s adjoining neighbour to design and build their extensions together allowing a new party wall to be created and the removal of wasted space between the two properties. This allowed them both to gain more room inside both properties and was essentially a win-win for both clients, with the original concept design being kept the same but on a larger footprint to include the new party wall.
The different floor levels between the two properties with their extensions and building on the party wall line in the new wall was a definite challenge. It allowed us only a very small area to work to achieve both of the extensions and the foundations needed to be very deep due to the ground conditions, as advised by Building Control. We overcame this by working in collaboration with the structural engineer to design the foundations and the work of the project manager in managing the team and site efficiently.
We love how large and light-filled the space feels inside, the stunning high ceilings, and the amazing views of the surrounding countryside on the rear of the property. The finishes inside and outside have blended seamlessly with the existing house whilst exposing some original features such as the stone walls, and the connection between the original cottage and the new extension has allowed the property to still retain its character.
There are a number of special features to the design – the light airy high ceilings in the extension, the open plan kitchen and dining space, the connection to the original cottage whilst opening up the rear of the property into the extension via an existing doorway, the views of the beautiful countryside, the hidden nature of the extension allowing the cottage to retain its original character and the high-end materials which allows the new additions to blend in seamlessly.
The property is situated within the AONB (Area of Outstanding Natural Beauty) and our designs were sympathetic to the Cotswold vernacular and character of the existing property, whilst maximising its views of the stunning surrounding countryside.
The works have massively improved our client’s lifestyles and the way they use their home. The previous conservatory was originally used as a dining space however the temperatures inside made it unusable during hot and cold periods and also had the effect of making the kitchen very small and dark, with the existing stone walls blocking out natural light and only a small window to allow for light and ventilation. The original kitchen didn’t feel open, warm, or welcoming for our clients.
The new extension allowed us to break through the existing external stone wall to create a beautiful open-plan kitchen and dining space which is both warm, cosy, and welcoming, but also filled with natural light and affords stunning views of the gardens and fields beyond the property. The space has had a huge impact on our client’s feelings towards their main living areas and created a real showcase entertainment space.
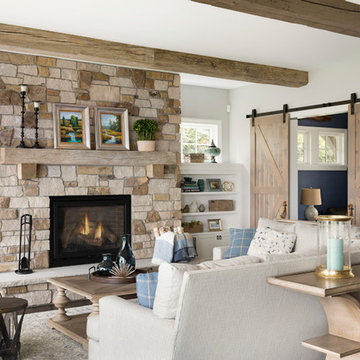
Ejemplo de sala de estar cerrada marinera con paredes grises, estufa de leña y televisor colgado en la pared
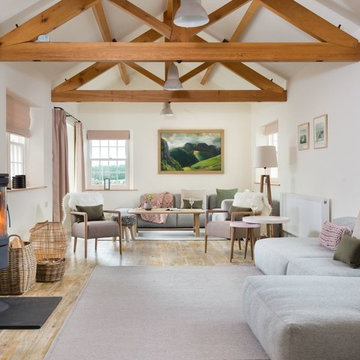
In this room we supplied and made all the blinds and curtains, and the dark green cushions
Diseño de salón cerrado campestre con paredes blancas, suelo de madera clara, estufa de leña y suelo beige
Diseño de salón cerrado campestre con paredes blancas, suelo de madera clara, estufa de leña y suelo beige
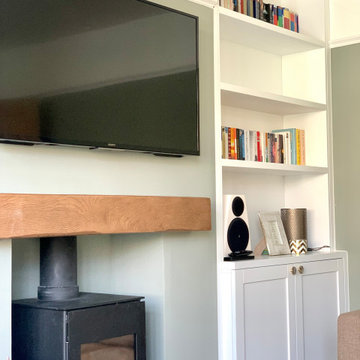
Bespoke furniture design, featuring shelving system with storage underneath on both sides of the chimney.
This made to measure storage perfectly fits alcoves that ware not perfectly even.
Inside both cabinets we added extra shelves and cut outs for sockets and speaker wires.
Alcove units were spray in lacquer to match F&B colours in lovely matt satin finish.
As a final touch: beautiful brass handles made by small business owner and chosen from our "supporting small businesses" supplier list.
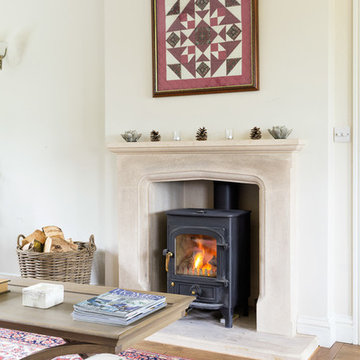
© Martin Bennett
Foto de salón cerrado clásico de tamaño medio con paredes blancas, suelo de madera en tonos medios, estufa de leña y marco de chimenea de yeso
Foto de salón cerrado clásico de tamaño medio con paredes blancas, suelo de madera en tonos medios, estufa de leña y marco de chimenea de yeso
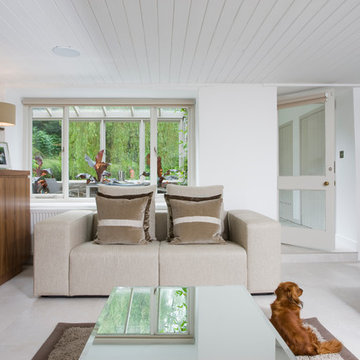
We painted the very low wooden ceiling in a shade of white to create the illusion of height and chose mirrored furniture to create interesting reflections and further add to the feeling of space. Photography by Sean and Yvette.
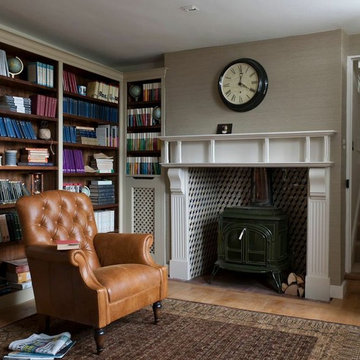
Imagen de biblioteca en casa cerrada campestre de tamaño medio sin televisor con paredes beige, suelo de madera en tonos medios y estufa de leña
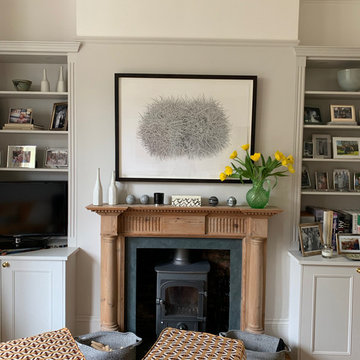
For this space I wanted to create a comfortable sitting room which also made a bold and creative statement. Using vibrant patterns, colours and a variety of textures in the fabrics and furnishings I kept the walls more neutral in order to not distract from the art.
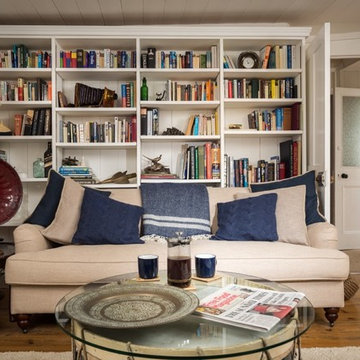
Modelo de salón para visitas cerrado costero de tamaño medio con paredes blancas, suelo de madera en tonos medios, estufa de leña, marco de chimenea de piedra, televisor independiente y suelo marrón
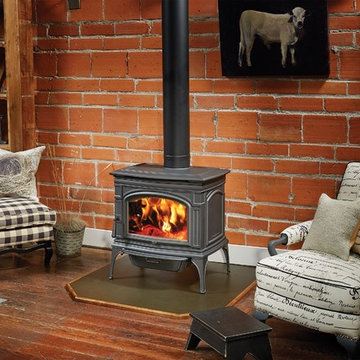
Hand assembled in the USA from beautiful European castings, the Rockport™ Hybrid-Fyre® from Lopi is one of the cleanest burning and most efficient stoves in the world! Hybrid-Fyre® is an award winning technology designed by Lopi® to use less wood, burn hotter fires for longer, and reduce emissions. In the end, you save money while also minimizing your environmental impact.
Features you’re going to love include: cleverly concealed bypass damper for smoke free startups and reloading; a single easy-to-use air operating control gives you full command over your burn; the large standard ash pan makes cleanup effortless; full cast iron convection chamber; and a 400 CFM fan that expedites heated air into your home.
The Rockport™ is also compatible with GreenStart™ – a Lopi exclusive and a must for the modern wood burner. Simply load your wood and push a button! Be sure to ask your Lopi® dealer for a demo.
Photo by Travis Industries.
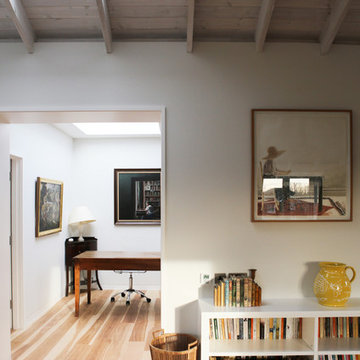
A loft conversion in the Holland Park conservation area in west London, adding 55 sq.m. (592 sq. ft.) of mansard roof space, including two bedrooms, two bathrooms and a Living Room, to an existing flat. The structural timber roof was exposed and treated with limewash. The floor was ash.
Photo: Minh Van
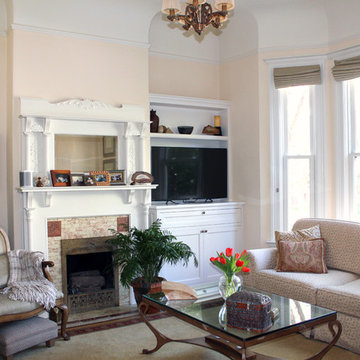
Manuela Paparella
Foto de salón cerrado tradicional pequeño con paredes beige, suelo de madera en tonos medios, estufa de leña, marco de chimenea de baldosas y/o azulejos y televisor independiente
Foto de salón cerrado tradicional pequeño con paredes beige, suelo de madera en tonos medios, estufa de leña, marco de chimenea de baldosas y/o azulejos y televisor independiente
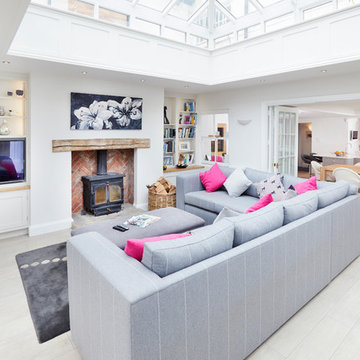
Handmade in Britain, this bespoke, Shaker style kitchen with ‘in-frame’ doors hung with traditional stainless steel butt hinges. This luxurious kitchen features Oak dovetailed and polished drawer boxes on soft-close concealed runners and polished Birch plywood 18mm solid backed carcasses.
The island units are factory painted in Dolphin from Little Greene Paint & Paper and all other units are factory painted in Stone II from the Paint & Paper Library. The overall colour scheme is complemented by the White Carrara Quartz worktops
All cup handles and knobs are in an Oxford stainless steel finish. All appliances are from Neff Siemans, whilst the brassware is from Perrin & Rowe.
Harvey Ball Photography Ltd
2.740 fotos de zonas de estar cerradas con estufa de leña
6





