253 fotos de zonas de estar amarillas con paredes grises
Filtrar por
Presupuesto
Ordenar por:Popular hoy
1 - 20 de 253 fotos
Artículo 1 de 3

Martha O'Hara Interiors, Interior Selections & Furnishings | Charles Cudd De Novo, Architecture | Troy Thies Photography | Shannon Gale, Photo Styling

Daniel Newcomb
Foto de salón para visitas abierto y gris y negro tradicional renovado de tamaño medio sin chimenea y televisor con paredes grises, suelo de madera oscura y suelo marrón
Foto de salón para visitas abierto y gris y negro tradicional renovado de tamaño medio sin chimenea y televisor con paredes grises, suelo de madera oscura y suelo marrón

Diseño de salón abierto actual con paredes grises, televisor colgado en la pared y chimenea lineal
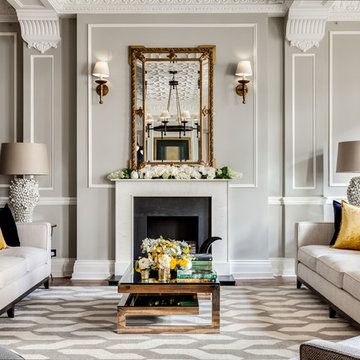
Diseño de salón para visitas clásico con paredes grises, todas las chimeneas y alfombra

A pop of yellow brings positivity and warmth to this space, making the room feel happy.
Diseño de salón abierto tradicional renovado de tamaño medio sin televisor con paredes grises, suelo de madera oscura, todas las chimeneas, marco de chimenea de piedra y suelo marrón
Diseño de salón abierto tradicional renovado de tamaño medio sin televisor con paredes grises, suelo de madera oscura, todas las chimeneas, marco de chimenea de piedra y suelo marrón

This basement features billiards, a sunken home theatre, a stone wine cellar and multiple bar areas and spots to gather with friends and family.
Modelo de salón campestre grande con todas las chimeneas, marco de chimenea de piedra, suelo marrón y paredes grises
Modelo de salón campestre grande con todas las chimeneas, marco de chimenea de piedra, suelo marrón y paredes grises

The experience was designed to begin as residents approach the development, we were asked to evoke the Art Deco history of local Paddington Station which starts with a contrast chevron patterned floor leading residents through the entrance. This architectural statement becomes a bold focal point, complementing the scale of the lobbies double height spaces. Brass metal work is layered throughout the space, adding touches of luxury, en-keeping with the development. This starts on entry, announcing ‘Paddington Exchange’ inset within the floor. Subtle and contemporary vertical polished plaster detailing also accentuates the double-height arrival points .
A series of black and bronze pendant lights sit in a crossed pattern to mirror the playful flooring. The central concierge desk has curves referencing Art Deco architecture, as well as elements of train and automobile design.
Completed at HLM Architects
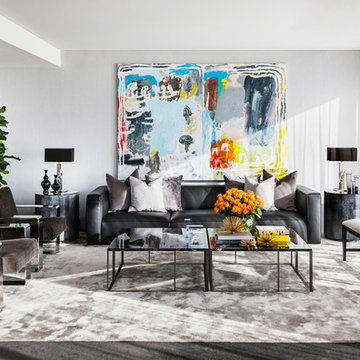
Foto de salón para visitas gris y negro contemporáneo con paredes grises y alfombra
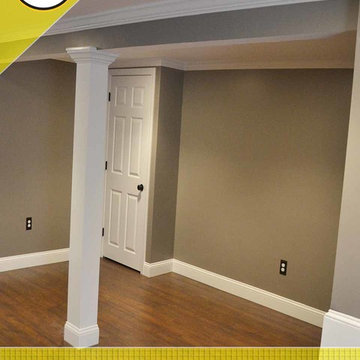
CWC PAINTING & SERVICES
Diseño de sótano en el subsuelo clásico grande sin chimenea con paredes grises y suelo de madera oscura
Diseño de sótano en el subsuelo clásico grande sin chimenea con paredes grises y suelo de madera oscura
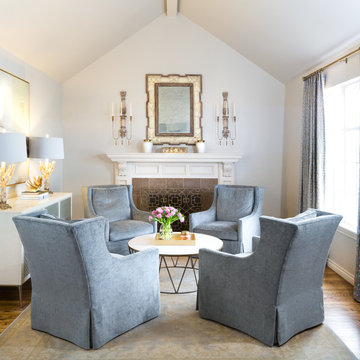
jenifer mcneil baker
Ejemplo de salón para visitas clásico renovado sin televisor con paredes grises, todas las chimeneas y cortinas
Ejemplo de salón para visitas clásico renovado sin televisor con paredes grises, todas las chimeneas y cortinas

Imagen de salón urbano con paredes grises, suelo de madera oscura, todas las chimeneas, suelo marrón y billar
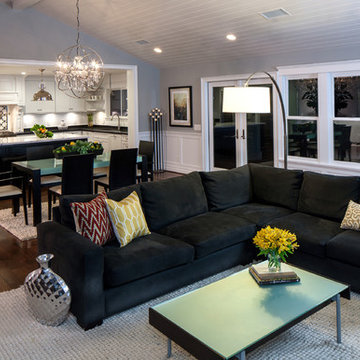
To create the airy Key West feel, a vaulted ceiling was added in the great room by redistributing the roof load with an 8’x18’ engineered ridge beam for support.
Wall Paint colors: Benjamin Moore # 8306, Zephyr
Trim Paint Color: Sherwin Williams SW7005 Pure White
Architectural Design: Sennikoff Architects. Kitchen Design & Architectural Detailing: Zieba Builders. Photography: Matt Fukushima. Photo Staging: Joen Garnica
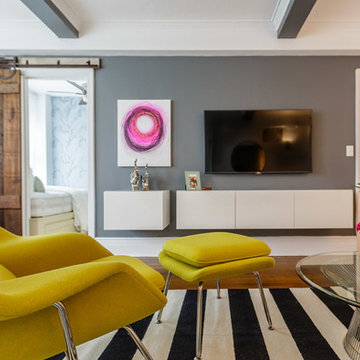
Foto de salón para visitas abierto minimalista de tamaño medio con paredes grises y televisor colgado en la pared
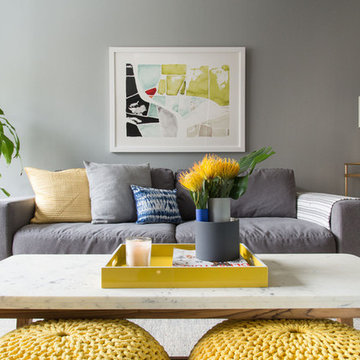
Claire Esparros
Modelo de salón abierto minimalista de tamaño medio con paredes grises, suelo de madera en tonos medios y televisor colgado en la pared
Modelo de salón abierto minimalista de tamaño medio con paredes grises, suelo de madera en tonos medios y televisor colgado en la pared
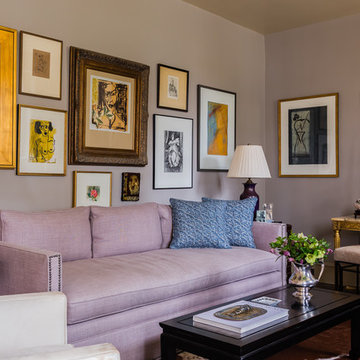
sofa, hide chair, hide bench and mirror by vanCollier
Catherine Nguyen Photography
Modelo de salón para visitas ecléctico pequeño sin chimenea y televisor con paredes grises
Modelo de salón para visitas ecléctico pequeño sin chimenea y televisor con paredes grises
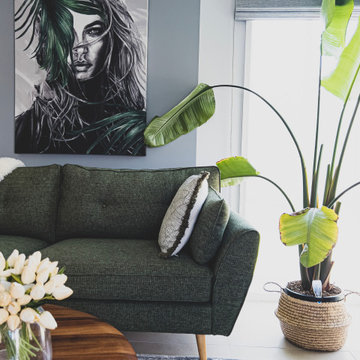
Project Brief -
Transform a dull all biege open living into a contemporary welcoming space
Design Decisions -
Grey and green colour palette used to create a clean and fresh look
- Timber nested coffee table added to introduce the neutral tones and contribute to the functionality of the large formal sitting
- Plants added to the space to introduce organic shapes and bring in the fresh outdoor feel
- A statement wall art added to the partially painted accent wall, creating the impactful focus point

A colorful, yet calming family room. The vaulted ceiling has painted beams and shiplap.
Foto de salón abovedado clásico renovado con paredes grises, todas las chimeneas, marco de chimenea de baldosas y/o azulejos, vigas vistas y machihembrado
Foto de salón abovedado clásico renovado con paredes grises, todas las chimeneas, marco de chimenea de baldosas y/o azulejos, vigas vistas y machihembrado

Ejemplo de salón abierto minimalista de tamaño medio con paredes grises, suelo de madera en tonos medios, chimenea lineal, marco de chimenea de piedra, televisor independiente y suelo marrón

Jim Wesphalen
Foto de sala de estar abierta minimalista grande sin televisor con paredes grises, suelo de madera en tonos medios, todas las chimeneas, marco de chimenea de yeso y suelo marrón
Foto de sala de estar abierta minimalista grande sin televisor con paredes grises, suelo de madera en tonos medios, todas las chimeneas, marco de chimenea de yeso y suelo marrón

Ejemplo de sala de estar rústica de tamaño medio sin chimenea con paredes grises, suelo de madera oscura y suelo gris
253 fotos de zonas de estar amarillas con paredes grises
1





