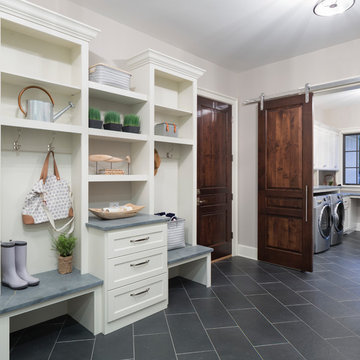2.965 fotos de vestíbulos posteriores con paredes grises
Filtrar por
Presupuesto
Ordenar por:Popular hoy
81 - 100 de 2965 fotos
Artículo 1 de 3
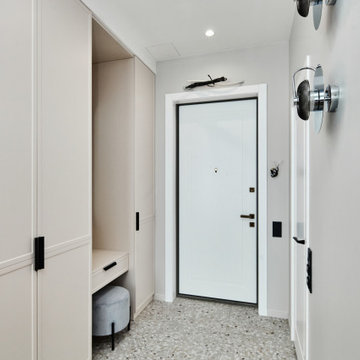
Foto de vestíbulo posterior actual pequeño con paredes grises, suelo de baldosas de cerámica, puerta simple, puerta blanca y suelo gris
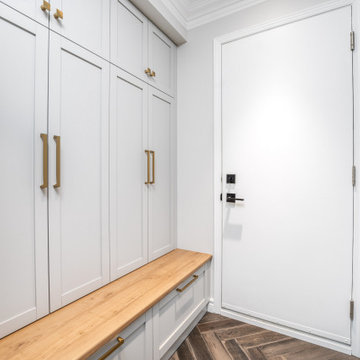
Build-in mudroom complete with bench, double rod closets and custom shoe storage. Part of a complete main floor renovation. Simple sines and design monochromatic design with minimal colours flow through the entire space.

This cottage style mudroom in all white gives ample storage just as you walk in the door. It includes a counter to drop off groceries, a bench with shoe storage below, and multiple large coat hooks for hats, jackets, and handbags. The design also includes deep cabinets to store those unsightly bulk items.
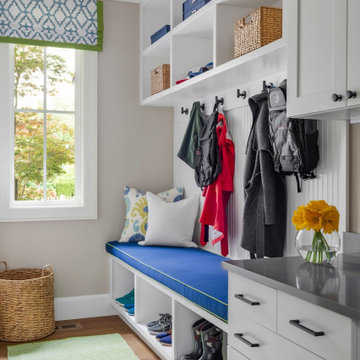
Mudroom in Modern Farmhouse style home
Foto de vestíbulo posterior clásico renovado de tamaño medio con paredes grises, suelo de madera en tonos medios y suelo marrón
Foto de vestíbulo posterior clásico renovado de tamaño medio con paredes grises, suelo de madera en tonos medios y suelo marrón
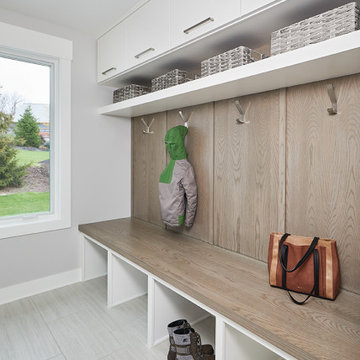
Modelo de vestíbulo posterior tradicional renovado con paredes grises, suelo de baldosas de porcelana y suelo gris
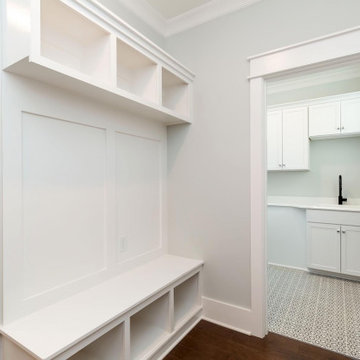
Dwight Myers Real Estate Photography
Imagen de vestíbulo posterior tradicional pequeño con paredes grises, suelo de madera en tonos medios y suelo marrón
Imagen de vestíbulo posterior tradicional pequeño con paredes grises, suelo de madera en tonos medios y suelo marrón
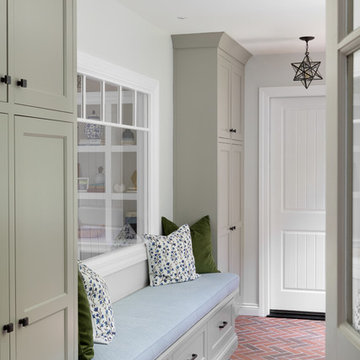
Ejemplo de vestíbulo posterior campestre grande con suelo de ladrillo, paredes grises y suelo rojo
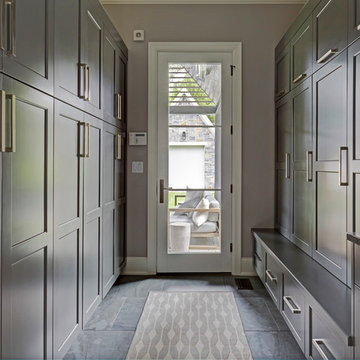
Free ebook, Creating the Ideal Kitchen. DOWNLOAD NOW
Collaborations with builders on new construction is a favorite part of my job. I love seeing a house go up from the blueprints to the end of the build. It is always a journey filled with a thousand decisions, some creative on-the-spot thinking and yes, usually a few stressful moments. This Naperville project was a collaboration with a local builder and architect. The Kitchen Studio collaborated by completing the cabinetry design and final layout for the entire home.
Access to the back of the house is through the mudroom which is outfitted with just about every possible storage feature you can think of for a mudroom. For starters, the basics – a locker for each family member. In addition to that, there is an entire cabinet with roll outs devoted just to shoes, one for cleaning supplies and one for extra coats. The room also features a small clean up sink as well as a set of refrigerator drawers making grabbing a Gatorade on the way to soccer practice a piece of cake.
If you are building a new home, The Kitchen Studio can offer expert help to make the most of your new construction home. We provide the expertise needed to ensure that you are getting the most of your investment when it comes to cabinetry, design and storage solutions. Give us a call if you would like to find out more!
Designed by: Susan Klimala, CKBD
Builder: Hampton Homes
Photography by: Michael Alan Kaskel
For more information on kitchen and bath design ideas go to: www.kitchenstudio-ge.com
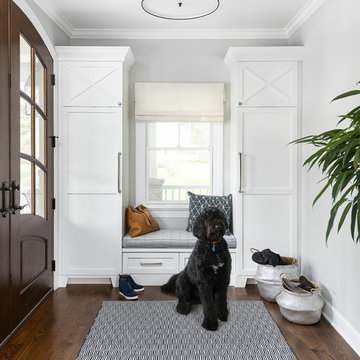
Imagen de vestíbulo posterior costero con paredes grises, suelo de madera oscura, puerta doble, puerta de madera oscura y suelo marrón

Imagen de vestíbulo posterior de estilo de casa de campo de tamaño medio con paredes grises, suelo de pizarra, puerta negra y suelo azul
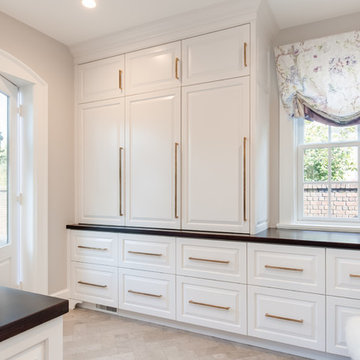
The expansion of this mudroom more than doubled its size. New custom cabinets ensure everything has a place. New tile floor and brass hardware tie the new and existing spaces together.
QPH Photo
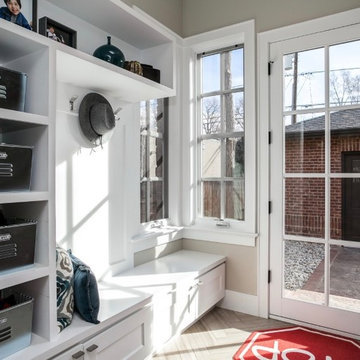
Clean and organized spaces to store all of our clients’ outdoor gear! Bright and airy, integrated plenty of storage, coat and hat racks, and bursts of color through baskets, throw pillows, and accent walls. Each mudroom differs in design style, exuding functionality and beauty.
Project designed by Denver, Colorado interior designer Margarita Bravo. She serves Denver as well as surrounding areas such as Cherry Hills Village, Englewood, Greenwood Village, and Bow Mar.
For more about MARGARITA BRAVO, click here: https://www.margaritabravo.com/
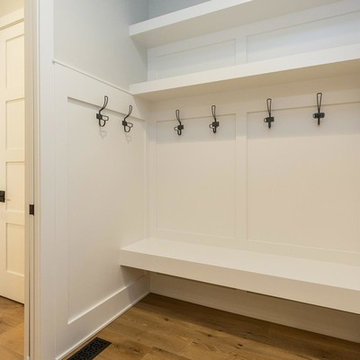
Imagen de vestíbulo posterior tradicional renovado de tamaño medio con paredes grises, suelo de madera clara, puerta simple y puerta blanca
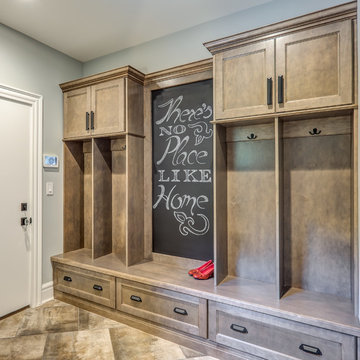
Dawn Smith Photography
Foto de vestíbulo posterior clásico renovado grande con paredes grises, suelo de baldosas de porcelana y suelo marrón
Foto de vestíbulo posterior clásico renovado grande con paredes grises, suelo de baldosas de porcelana y suelo marrón
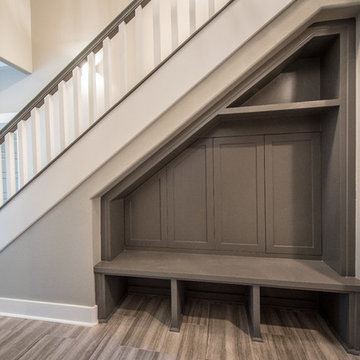
Foto de vestíbulo posterior de estilo americano de tamaño medio con paredes grises, suelo de madera en tonos medios y puerta simple
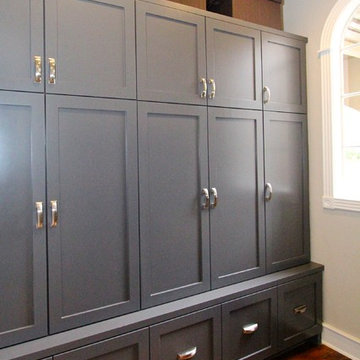
Ejemplo de vestíbulo posterior minimalista pequeño con paredes grises y suelo de madera en tonos medios
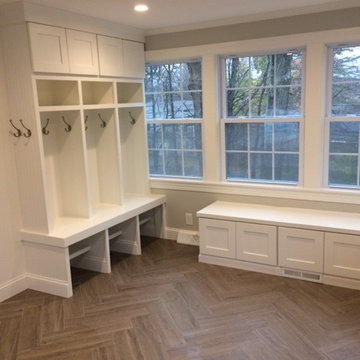
We turned an old 3 season porch in to an airy, bright mudroom/sunroom. 3 generous size cubbies were tucked in to one corner. In another corner we installed cabinets for storage under window set. Rest of the space is good for play time, hang out, etc. Next spring the French Doors will lead out on to a new composite deck for entertaining. It will be a nice open concept from kitchen, through mud/sunroom and out to a large deck for entertaining.
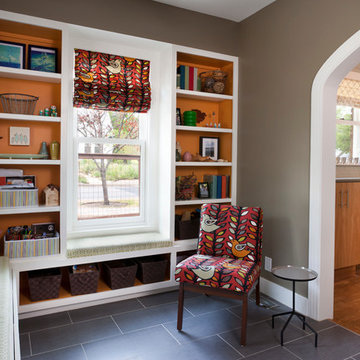
Architect: Cindy Black of Hello Kitchen; Photography by Whit Preston
Foto de vestíbulo posterior clásico renovado con paredes grises
Foto de vestíbulo posterior clásico renovado con paredes grises
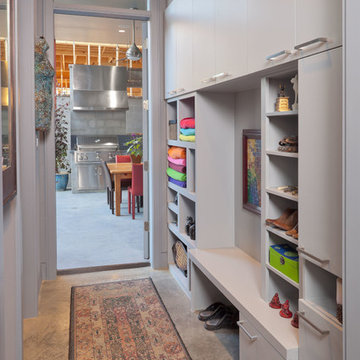
-- photo credit Ben Hill Photography
Foto de vestíbulo posterior contemporáneo con paredes grises
Foto de vestíbulo posterior contemporáneo con paredes grises
2.965 fotos de vestíbulos posteriores con paredes grises
5
