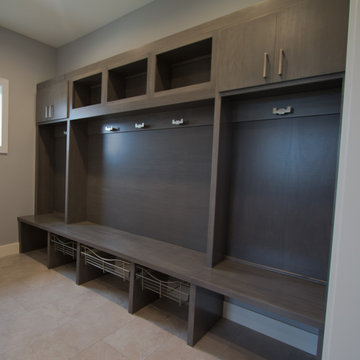2.964 fotos de vestíbulos posteriores con paredes grises
Filtrar por
Presupuesto
Ordenar por:Popular hoy
141 - 160 de 2964 fotos
Artículo 1 de 3
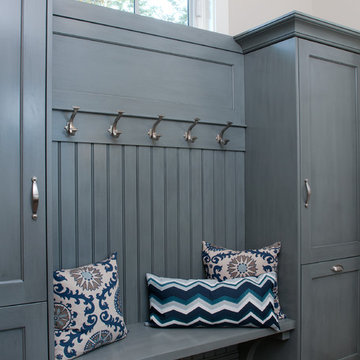
Forget just one room with a view—Lochley has almost an entire house dedicated to capturing nature’s best views and vistas. Make the most of a waterside or lakefront lot in this economical yet elegant floor plan, which was tailored to fit a narrow lot and has more than 1,600 square feet of main floor living space as well as almost as much on its upper and lower levels. A dovecote over the garage, multiple peaks and interesting roof lines greet guests at the street side, where a pergola over the front door provides a warm welcome and fitting intro to the interesting design. Other exterior features include trusses and transoms over multiple windows, siding, shutters and stone accents throughout the home’s three stories. The water side includes a lower-level walkout, a lower patio, an upper enclosed porch and walls of windows, all designed to take full advantage of the sun-filled site. The floor plan is all about relaxation – the kitchen includes an oversized island designed for gathering family and friends, a u-shaped butler’s pantry with a convenient second sink, while the nearby great room has built-ins and a central natural fireplace. Distinctive details include decorative wood beams in the living and kitchen areas, a dining area with sloped ceiling and decorative trusses and built-in window seat, and another window seat with built-in storage in the den, perfect for relaxing or using as a home office. A first-floor laundry and space for future elevator make it as convenient as attractive. Upstairs, an additional 1,200 square feet of living space include a master bedroom suite with a sloped 13-foot ceiling with decorative trusses and a corner natural fireplace, a master bath with two sinks and a large walk-in closet with built-in bench near the window. Also included is are two additional bedrooms and access to a third-floor loft, which could functions as a third bedroom if needed. Two more bedrooms with walk-in closets and a bath are found in the 1,300-square foot lower level, which also includes a secondary kitchen with bar, a fitness room overlooking the lake, a recreation/family room with built-in TV and a wine bar perfect for toasting the beautiful view beyond.
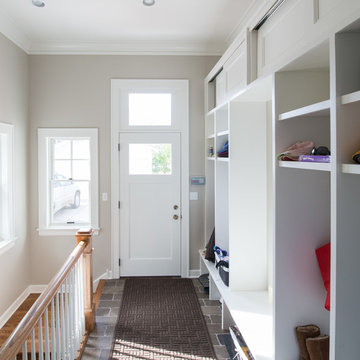
Diseño de vestíbulo posterior tradicional renovado con paredes grises y puerta simple
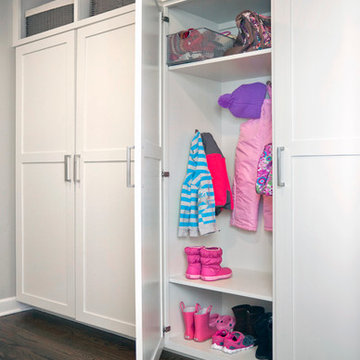
RVP Photography
Foto de vestíbulo posterior tradicional pequeño con paredes grises y suelo de madera oscura
Foto de vestíbulo posterior tradicional pequeño con paredes grises y suelo de madera oscura
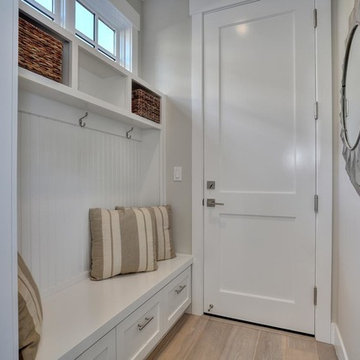
Mud room, bench seat, cubbie storage
Modelo de vestíbulo posterior tradicional renovado pequeño con paredes grises, suelo de madera clara y puerta simple
Modelo de vestíbulo posterior tradicional renovado pequeño con paredes grises, suelo de madera clara y puerta simple
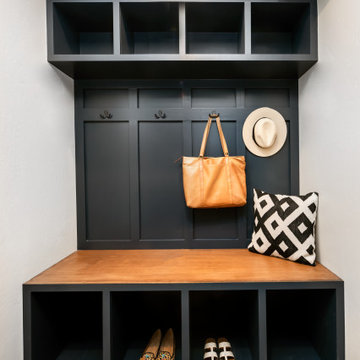
A mudroom where the kids can shrug off their backpacks and remove their messy footwear before entering other parts of the home and a space that also serves as a functional catchall for hats, coats, pet leashes, and sports equipment.
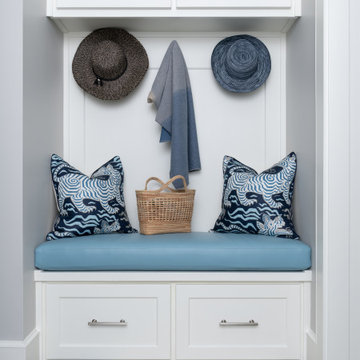
Modelo de vestíbulo posterior minimalista pequeño con paredes grises, suelo de madera oscura, puerta simple, puerta negra y suelo marrón
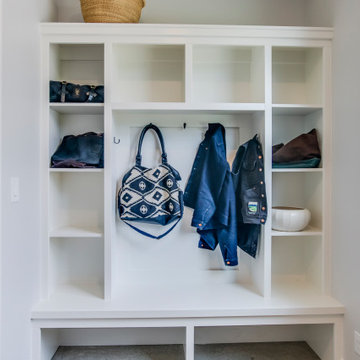
Foto de vestíbulo posterior escandinavo pequeño con paredes grises, suelo de cemento, puerta simple, puerta amarilla y suelo gris
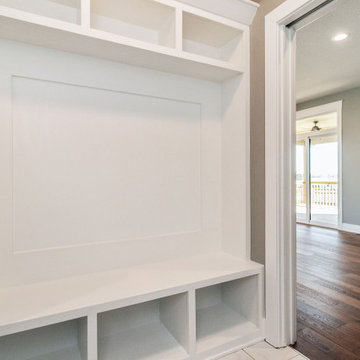
Foto de vestíbulo posterior moderno pequeño con paredes grises, suelo de baldosas de cerámica y suelo blanco
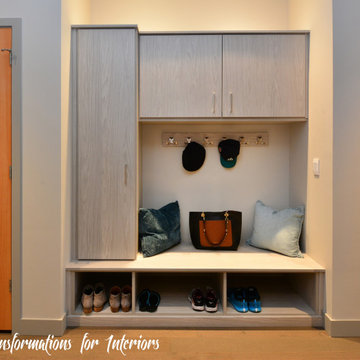
Custom cubbies allow for the owners to slip out of their gym clothes or outer wear and into their comfy clothes.
Diseño de vestíbulo posterior moderno pequeño con paredes grises, suelo de madera en tonos medios, puerta pivotante, puerta gris y suelo beige
Diseño de vestíbulo posterior moderno pequeño con paredes grises, suelo de madera en tonos medios, puerta pivotante, puerta gris y suelo beige

A well designed ski in bootroom with custom millwork.
Wormwood benches, glove dryer, boot dryer, and custom equipment racks make this bootroom beautiful and functional.
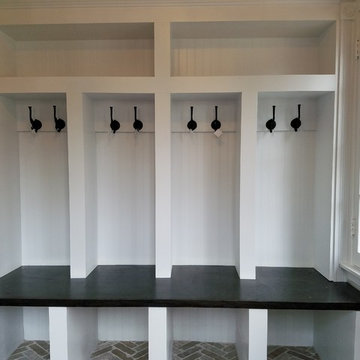
Ejemplo de vestíbulo posterior clásico grande con paredes grises, suelo de ladrillo y suelo multicolor
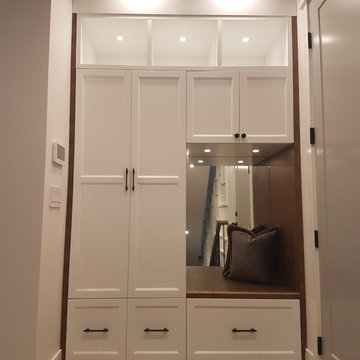
Diseño de vestíbulo posterior minimalista pequeño con paredes grises, suelo de madera en tonos medios y suelo marrón

Modelo de vestíbulo posterior tradicional renovado con paredes grises, suelo de madera oscura y suelo marrón
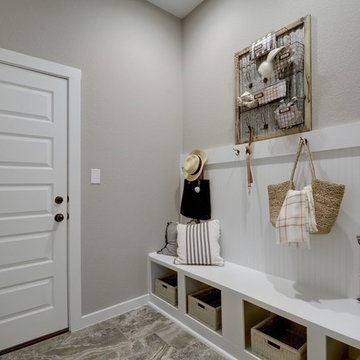
Modelo de vestíbulo posterior tradicional renovado con paredes grises, puerta simple, puerta blanca y suelo gris

Picture Perfect House
Modelo de vestíbulo posterior tradicional renovado de tamaño medio con paredes grises, suelo de baldosas de cerámica, puerta simple, puerta blanca y suelo multicolor
Modelo de vestíbulo posterior tradicional renovado de tamaño medio con paredes grises, suelo de baldosas de cerámica, puerta simple, puerta blanca y suelo multicolor
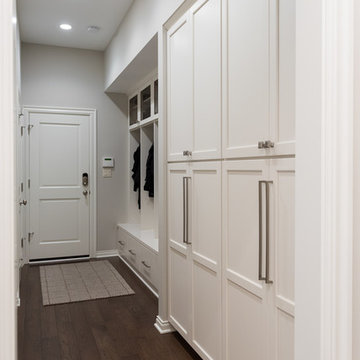
Diseño de vestíbulo posterior tradicional renovado grande con paredes grises, suelo de madera en tonos medios, puerta simple, puerta blanca y suelo marrón
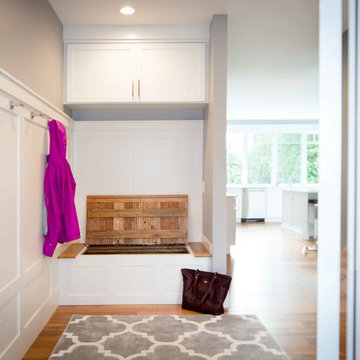
Ejemplo de vestíbulo posterior minimalista pequeño con paredes grises, suelo de madera en tonos medios, puerta simple, puerta blanca y suelo marrón
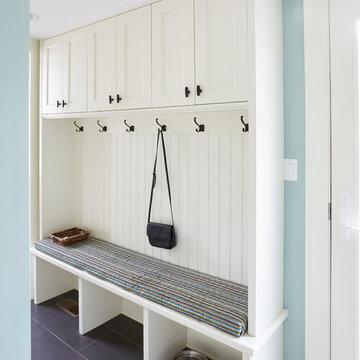
Kaskel Photo
Ejemplo de vestíbulo posterior clásico renovado de tamaño medio con paredes grises, suelo de pizarra y suelo negro
Ejemplo de vestíbulo posterior clásico renovado de tamaño medio con paredes grises, suelo de pizarra y suelo negro
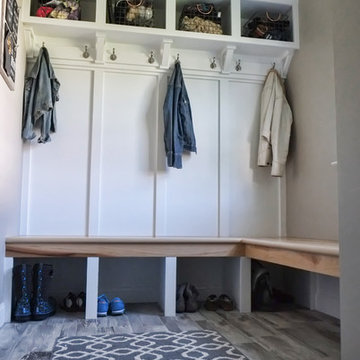
Foto de vestíbulo posterior tradicional de tamaño medio con paredes grises, suelo de madera en tonos medios y suelo gris
2.964 fotos de vestíbulos posteriores con paredes grises
8
