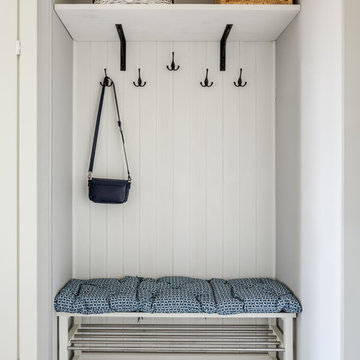2.964 fotos de vestíbulos posteriores con paredes grises
Filtrar por
Presupuesto
Ordenar por:Popular hoy
41 - 60 de 2964 fotos
Artículo 1 de 3

Friend's entry to the pool and home addition.
Interiors: Marcia Leach Design
Cabinetry: Barber Cabinet Company
Contractor: Andrew Thompson Construction
Photography: Garett + Carrie Buell of Studiobuell/ studiobuell.com

Side door and mudroom plus powder room with wood clad wall.
Diseño de vestíbulo posterior bohemio con paredes grises, suelo de pizarra, puerta simple, puerta negra y suelo gris
Diseño de vestíbulo posterior bohemio con paredes grises, suelo de pizarra, puerta simple, puerta negra y suelo gris

Modelo de vestíbulo posterior abovedado vintage pequeño con paredes grises, suelo de madera en tonos medios, puerta simple, puerta negra y suelo marrón

Life has many stages, we move in and life takes over…we may have made some updates or moved into a turn-key house either way… life takes over and suddenly we have lived in the same house for 15, 20 years… even the upgrades made over the years are tired and it is time to either do a total refresh or move on and let someone else give it their touch. This couple decided to stay and make it their forever home, and go to house for gatherings and holidays. Woodharbor Sage cabinets for Clawson Cabinets set the tone. In collaboration with Clawson Architects the nearly whole house renovation is a must see.
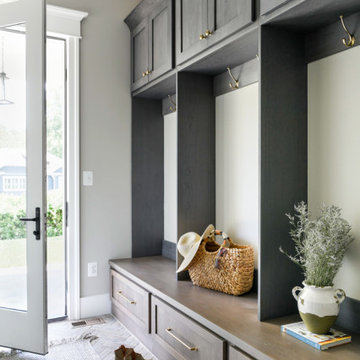
This farmhouse designed by our Virginia interior design studio showcases custom, traditional style with modern accents. The laundry room was given an interesting interplay of patterns and texture with a grey mosaic tile backsplash and printed tiled flooring. The dark cabinetry provides adequate storage and style. All the bathrooms are bathed in light palettes with hints of coastal color, while the mudroom features a grey and wood palette with practical built-in cabinets and cubbies. The kitchen is all about sleek elegance with a light palette and oversized pendants with metal accents.
---
Project designed by Vienna interior design studio Amy Peltier Interior Design & Home. They serve Mclean, Vienna, Bethesda, DC, Potomac, Great Falls, Chevy Chase, Rockville, Oakton, Alexandria, and the surrounding area.
---
For more about Amy Peltier Interior Design & Home, click here: https://peltierinteriors.com/
To learn more about this project, click here:
https://peltierinteriors.com/portfolio/vienna-interior-modern-farmhouse/
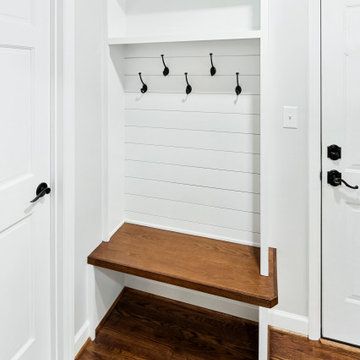
The entry from the garage features a drop-zone for good organization.
Diseño de vestíbulo posterior tradicional renovado pequeño con paredes grises, suelo de madera en tonos medios y suelo marrón
Diseño de vestíbulo posterior tradicional renovado pequeño con paredes grises, suelo de madera en tonos medios y suelo marrón

Modelo de vestíbulo posterior tradicional extra grande con paredes grises, suelo de baldosas de porcelana, puerta simple y suelo gris
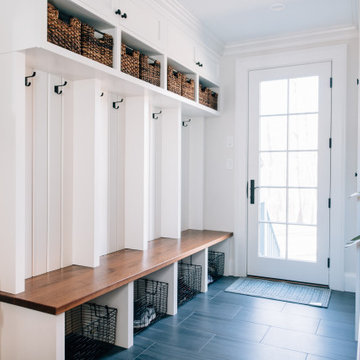
Diseño de vestíbulo posterior de estilo de casa de campo con paredes grises, puerta simple, puerta de vidrio y suelo gris

Modelo de vestíbulo posterior clásico renovado de tamaño medio con paredes grises y papel pintado

This bright mudroom has a beadboard ceiling and a black slate floor. We used trim, or moulding, on the walls to create a paneled look, and cubbies above the window seat. Shelves, the window seat bench and coat hooks provide storage.
The main projects in this Wayne, PA home were renovating the kitchen and the master bathroom, but we also updated the mudroom and the dining room. Using different materials and textures in light colors, we opened up and brightened this lovely home giving it an overall light and airy feel. Interior Designer Larina Kase, of Wayne, PA, used furniture and accent pieces in bright or contrasting colors that really shine against the light, neutral colored palettes in each room.
Rudloff Custom Builders has won Best of Houzz for Customer Service in 2014, 2015 2016, 2017 and 2019. We also were voted Best of Design in 2016, 2017, 2018, 2019 which only 2% of professionals receive. Rudloff Custom Builders has been featured on Houzz in their Kitchen of the Week, What to Know About Using Reclaimed Wood in the Kitchen as well as included in their Bathroom WorkBook article. We are a full service, certified remodeling company that covers all of the Philadelphia suburban area. This business, like most others, developed from a friendship of young entrepreneurs who wanted to make a difference in their clients’ lives, one household at a time. This relationship between partners is much more than a friendship. Edward and Stephen Rudloff are brothers who have renovated and built custom homes together paying close attention to detail. They are carpenters by trade and understand concept and execution. Rudloff Custom Builders will provide services for you with the highest level of professionalism, quality, detail, punctuality and craftsmanship, every step of the way along our journey together.
Specializing in residential construction allows us to connect with our clients early in the design phase to ensure that every detail is captured as you imagined. One stop shopping is essentially what you will receive with Rudloff Custom Builders from design of your project to the construction of your dreams, executed by on-site project managers and skilled craftsmen. Our concept: envision our client’s ideas and make them a reality. Our mission: CREATING LIFETIME RELATIONSHIPS BUILT ON TRUST AND INTEGRITY.
Photo Credit: Jon Friedrich
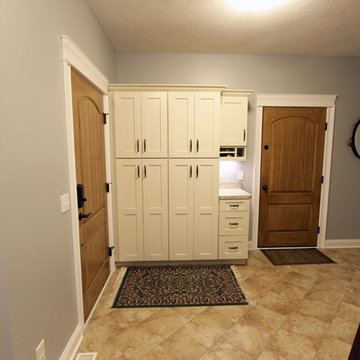
In this mud room, Waypoint Living Spaces 650F Painted Silk/Cherry Bordeaux cabinets and lockers were installed. The countertop is Wilsonart Laminate in Golden Juparana with self edge and 4” backsplash.
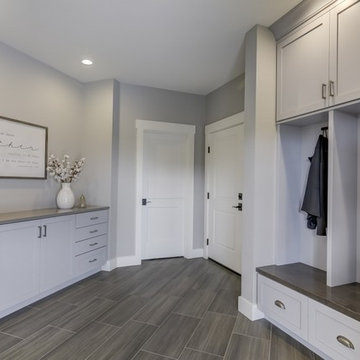
Modelo de vestíbulo posterior campestre de tamaño medio con paredes grises, suelo de baldosas de porcelana, puerta simple, puerta blanca y suelo marrón

Foto de vestíbulo posterior tradicional pequeño con paredes grises, suelo de pizarra, puerta simple, puerta de vidrio y suelo gris
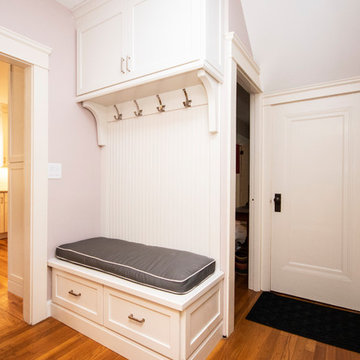
Foto de vestíbulo posterior clásico renovado pequeño con paredes grises, suelo de madera oscura y suelo marrón
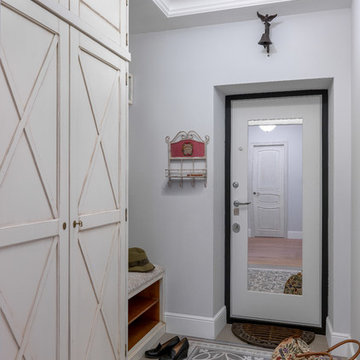
Imagen de vestíbulo posterior tradicional con puerta simple, puerta blanca y paredes grises
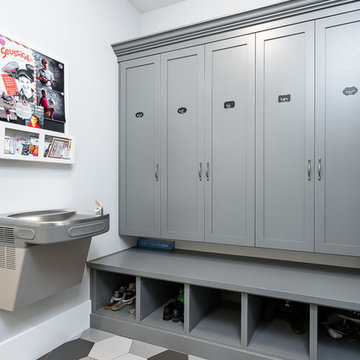
Ejemplo de vestíbulo posterior clásico renovado de tamaño medio con paredes grises, suelo de baldosas de porcelana y suelo multicolor
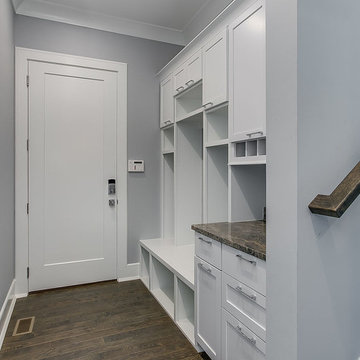
Terry Hale with Shutterwalk360 Real Estate Media
Ejemplo de vestíbulo posterior clásico renovado de tamaño medio con paredes grises, suelo de madera oscura y suelo marrón
Ejemplo de vestíbulo posterior clásico renovado de tamaño medio con paredes grises, suelo de madera oscura y suelo marrón

Lynnette Bauer - 360REI
Imagen de vestíbulo posterior contemporáneo grande con paredes grises, suelo de madera clara, puerta simple y puerta negra
Imagen de vestíbulo posterior contemporáneo grande con paredes grises, suelo de madera clara, puerta simple y puerta negra
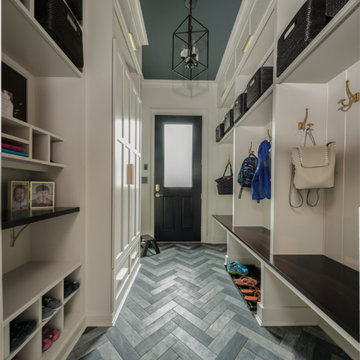
This beautiful home located near a central Connecticut wine vineyard was purchased by a growing family as their dream home. They decided to make their informal entry into their home a priority. We truly are believers in combining function with elegance. This mudroom opens up to their kitchen so why not create some amazing storage that looks great too! This space speaks to their transitional style with a touch of tradition. From mixing the metal finishes to the herringbone floor pattern we were able to create a timeless, functional first impression to a beautiful home. Every family can benefit from having a space called “Home Central” from pre-school on…come in and take your shoes off.
Custom designed by Hartley and Hill Design. All materials and furnishings in this space are available through Hartley and Hill Design. www.hartleyandhilldesign.com 888-639-0639
2.964 fotos de vestíbulos posteriores con paredes grises
3
