7.418 fotos de puertas principales con paredes beige
Filtrar por
Presupuesto
Ordenar por:Popular hoy
121 - 140 de 7418 fotos
Artículo 1 de 3
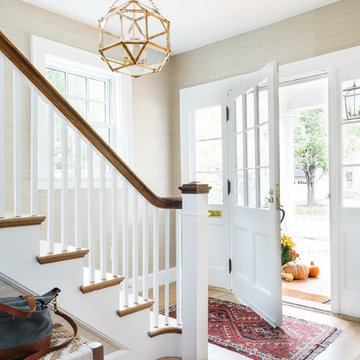
Joyelle West Photography
Cummings Architects
Imagen de puerta principal tradicional renovada con paredes beige, suelo de madera clara, puerta simple, puerta blanca y suelo beige
Imagen de puerta principal tradicional renovada con paredes beige, suelo de madera clara, puerta simple, puerta blanca y suelo beige
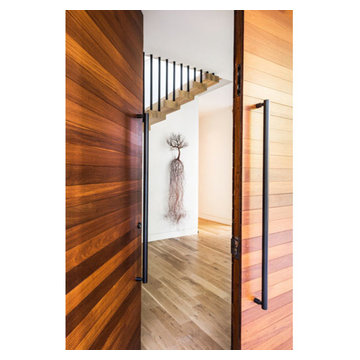
Robert Yu
Modelo de puerta principal contemporánea grande con paredes beige, suelo de madera clara, puerta doble, puerta de madera en tonos medios y suelo marrón
Modelo de puerta principal contemporánea grande con paredes beige, suelo de madera clara, puerta doble, puerta de madera en tonos medios y suelo marrón
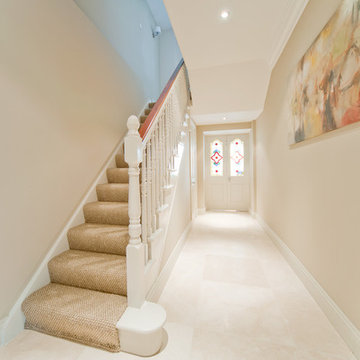
Modelo de puerta principal clásica de tamaño medio con paredes beige, puerta doble, puerta blanca y suelo beige

Double front glass entry door with 24" tall transoms adjacent to stairs to lower level. The stairway has box wood newel posts and contemporary handrail with iron balusters. A full arched niche painted in a teal accent color welcomes at the foyer.
(Ryan Hainey)
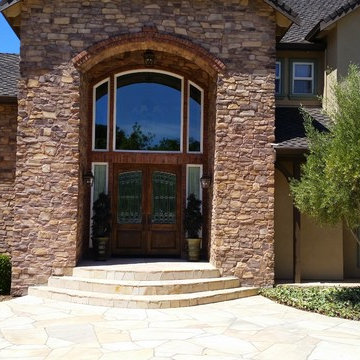
Modelo de puerta principal clásica grande con paredes beige, suelo de ladrillo, puerta doble y puerta de madera oscura
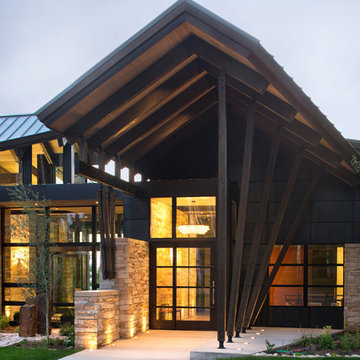
Gibeon Photography
Foto de puerta principal contemporánea grande con paredes beige, puerta simple y puerta de madera oscura
Foto de puerta principal contemporánea grande con paredes beige, puerta simple y puerta de madera oscura
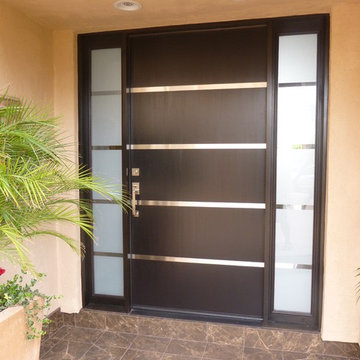
Visit Our Showroom!
15125 North Hayden Road
Scottsdale, AZ 85260
Diseño de puerta principal actual grande con paredes beige, puerta pivotante y puerta de madera oscura
Diseño de puerta principal actual grande con paredes beige, puerta pivotante y puerta de madera oscura
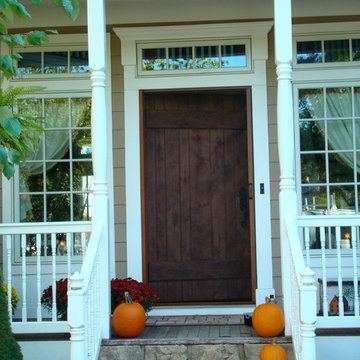
Retractable Phantom Screen Door on a Beautiful Front Entry Door
Ejemplo de puerta principal de estilo americano de tamaño medio con puerta de madera en tonos medios, paredes beige y puerta simple
Ejemplo de puerta principal de estilo americano de tamaño medio con puerta de madera en tonos medios, paredes beige y puerta simple

Who says green and sustainable design has to look like it? Designed to emulate the owner’s favorite country club, this fine estate home blends in with the natural surroundings of it’s hillside perch, and is so intoxicatingly beautiful, one hardly notices its numerous energy saving and green features.
Durable, natural and handsome materials such as stained cedar trim, natural stone veneer, and integral color plaster are combined with strong horizontal roof lines that emphasize the expansive nature of the site and capture the “bigness” of the view. Large expanses of glass punctuated with a natural rhythm of exposed beams and stone columns that frame the spectacular views of the Santa Clara Valley and the Los Gatos Hills.
A shady outdoor loggia and cozy outdoor fire pit create the perfect environment for relaxed Saturday afternoon barbecues and glitzy evening dinner parties alike. A glass “wall of wine” creates an elegant backdrop for the dining room table, the warm stained wood interior details make the home both comfortable and dramatic.
The project’s energy saving features include:
- a 5 kW roof mounted grid-tied PV solar array pays for most of the electrical needs, and sends power to the grid in summer 6 year payback!
- all native and drought-tolerant landscaping reduce irrigation needs
- passive solar design that reduces heat gain in summer and allows for passive heating in winter
- passive flow through ventilation provides natural night cooling, taking advantage of cooling summer breezes
- natural day-lighting decreases need for interior lighting
- fly ash concrete for all foundations
- dual glazed low e high performance windows and doors
Design Team:
Noel Cross+Architects - Architect
Christopher Yates Landscape Architecture
Joanie Wick – Interior Design
Vita Pehar - Lighting Design
Conrado Co. – General Contractor
Marion Brenner – Photography

Modelo de puerta principal abovedada moderna grande con paredes beige, suelo de cemento, puerta pivotante, puerta de madera en tonos medios y suelo beige

Praktisch ist es viel Stauraum zu haben, ihn aber nicht zeigen zu müssen. Hier versteckt er sich clever hinter der Schiebetür.
Modelo de puerta principal mediterránea de tamaño medio con paredes beige, suelo de travertino, puerta doble, puerta de vidrio, suelo beige y vigas vistas
Modelo de puerta principal mediterránea de tamaño medio con paredes beige, suelo de travertino, puerta doble, puerta de vidrio, suelo beige y vigas vistas
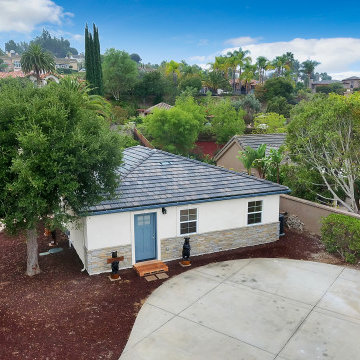
Front exterior with stone wainscoting.
Diseño de puerta principal vintage grande con puerta simple, puerta azul, paredes beige y suelo vinílico
Diseño de puerta principal vintage grande con puerta simple, puerta azul, paredes beige y suelo vinílico
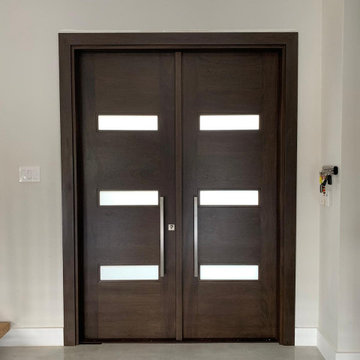
Distributors & Certified installers of the finest impact wood doors available in the market. Our exterior doors options are not restricted to wood, we are also distributors of fiberglass doors from Plastpro & Therma-tru. We have also a vast selection of brands & custom made interior wood doors that will satisfy the most demanding customers.
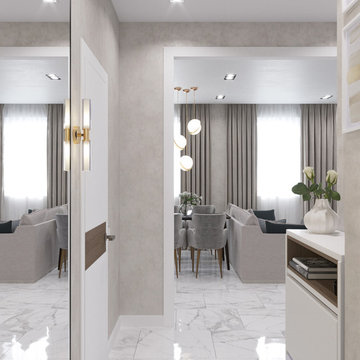
Diseño de puerta principal actual pequeña con paredes beige, puerta simple, puerta blanca, suelo blanco y suelo de baldosas de porcelana

Прихожая в загородном доме в стиле кантри. Шкаф с зеркалами, Mister Doors, пуфик, Restoration Hardware. Кафель, Vives. Светильники шары. Входная дверь.
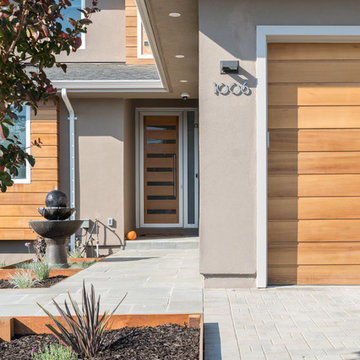
Boaz Meiri Photography
Ejemplo de puerta principal actual grande con puerta simple, puerta de madera clara, suelo gris y paredes beige
Ejemplo de puerta principal actual grande con puerta simple, puerta de madera clara, suelo gris y paredes beige
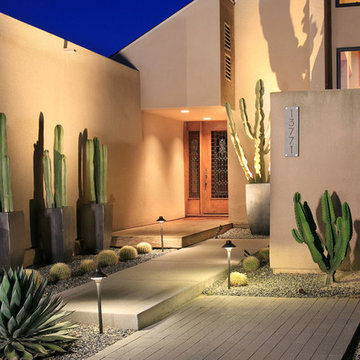
This zero-scape requires little to no maintenance, with the help of some drip irrigation.
Diseño de puerta principal moderna de tamaño medio con paredes beige, suelo de madera pintada, puerta simple, puerta marrón y suelo beige
Diseño de puerta principal moderna de tamaño medio con paredes beige, suelo de madera pintada, puerta simple, puerta marrón y suelo beige
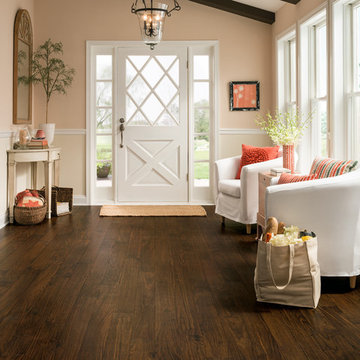
Imagen de puerta principal tradicional renovada grande con paredes beige, suelo vinílico, puerta simple, puerta blanca y suelo marrón
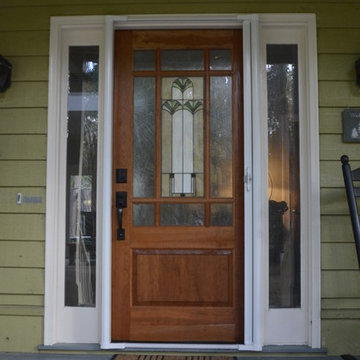
Diseño de puerta principal tradicional de tamaño medio con paredes beige, suelo de madera pintada, puerta simple y puerta de madera en tonos medios
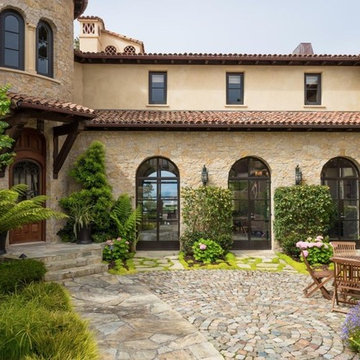
Ejemplo de puerta principal clásica renovada grande con paredes beige, suelo de pizarra, puerta simple y puerta de madera en tonos medios
7.418 fotos de puertas principales con paredes beige
7