7.418 fotos de puertas principales con paredes beige
Filtrar por
Presupuesto
Ordenar por:Popular hoy
181 - 200 de 7418 fotos
Artículo 1 de 3
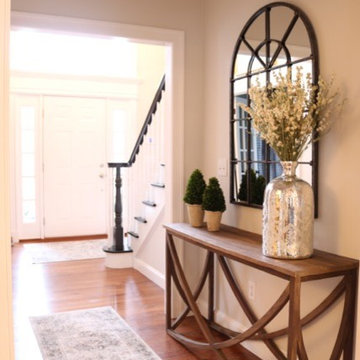
A welcoming entryway with a beautiful console and oversized mirror.
Ejemplo de puerta principal campestre de tamaño medio con paredes beige, suelo de madera en tonos medios, puerta simple y puerta blanca
Ejemplo de puerta principal campestre de tamaño medio con paredes beige, suelo de madera en tonos medios, puerta simple y puerta blanca
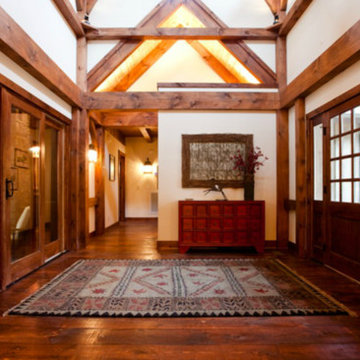
Ejemplo de puerta principal rural de tamaño medio con paredes beige, suelo de madera en tonos medios, puerta simple y puerta de madera en tonos medios
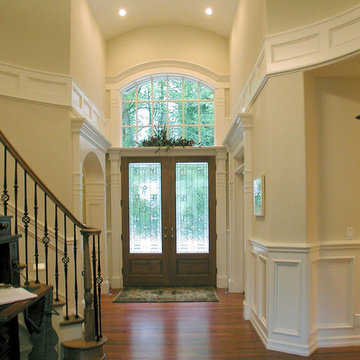
Michael K~
Imagen de puerta principal tradicional grande con paredes beige, suelo de madera oscura, puerta doble, puerta de vidrio y suelo marrón
Imagen de puerta principal tradicional grande con paredes beige, suelo de madera oscura, puerta doble, puerta de vidrio y suelo marrón
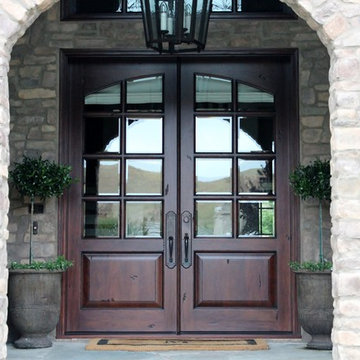
Antigua Doors
Diseño de puerta principal tradicional renovada grande con paredes beige, suelo de pizarra, puerta doble y puerta de madera oscura
Diseño de puerta principal tradicional renovada grande con paredes beige, suelo de pizarra, puerta doble y puerta de madera oscura
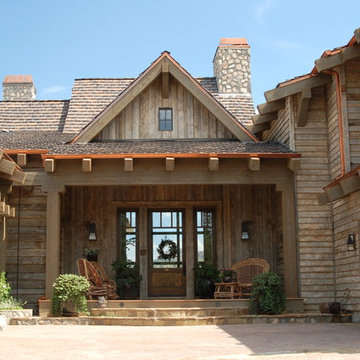
Elegant Entryway designs by Fratantoni Luxury Estates for your inspirational boards!
Follow us on Pinterest, Instagram, Twitter and Facebook for more inspirational photos!
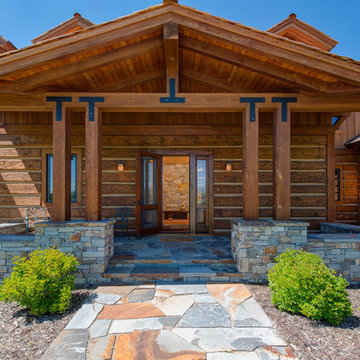
Lane G. Valiante
Ejemplo de puerta principal rústica con puerta simple y paredes beige
Ejemplo de puerta principal rústica con puerta simple y paredes beige
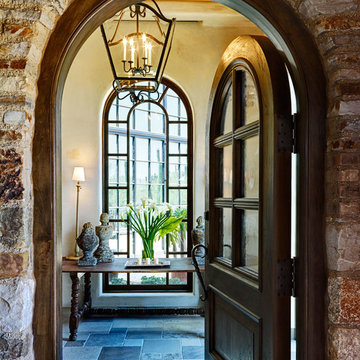
Imagen de puerta principal de tamaño medio con paredes beige, suelo de baldosas de cerámica, puerta simple y puerta de madera oscura
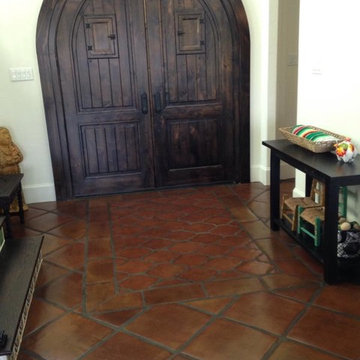
Foto de puerta principal mediterránea grande con paredes beige, suelo de baldosas de terracota, puerta doble, puerta de madera oscura y suelo naranja
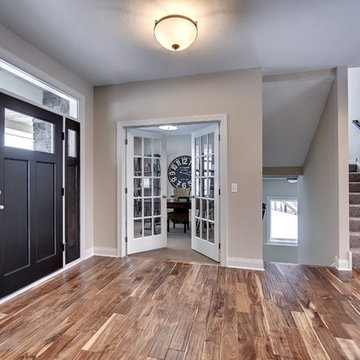
Front entry way with dark wood door and side lights. French doors open to home office. Medium hardwood floor.
Photography by Spacecrafting
Imagen de puerta principal tradicional renovada grande con paredes beige, suelo de madera oscura, puerta simple y puerta de madera oscura
Imagen de puerta principal tradicional renovada grande con paredes beige, suelo de madera oscura, puerta simple y puerta de madera oscura
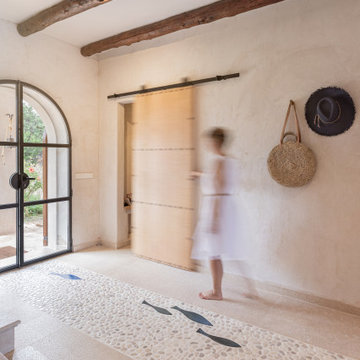
Praktisch ist es viel Stauraum zu haben, ihn aber nicht zeigen zu müssen. Hier versteckt er sich clever hinter der Schiebetür.
Modelo de puerta principal mediterránea de tamaño medio con paredes beige, suelo de travertino, puerta doble, puerta de vidrio, suelo beige y vigas vistas
Modelo de puerta principal mediterránea de tamaño medio con paredes beige, suelo de travertino, puerta doble, puerta de vidrio, suelo beige y vigas vistas
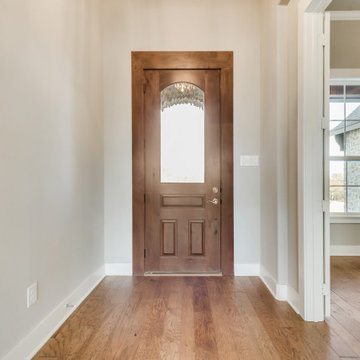
Diseño de puerta principal de tamaño medio con paredes beige, suelo de madera en tonos medios, puerta simple y puerta de madera en tonos medios
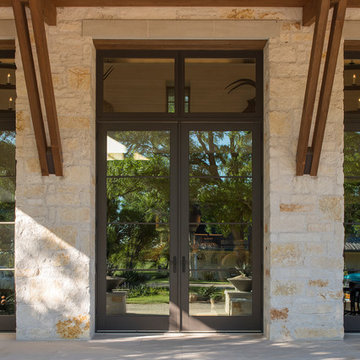
Photo Credit: Paul Bardagjy
Diseño de puerta principal de tamaño medio con paredes beige, puerta doble, puerta metalizada y suelo beige
Diseño de puerta principal de tamaño medio con paredes beige, puerta doble, puerta metalizada y suelo beige
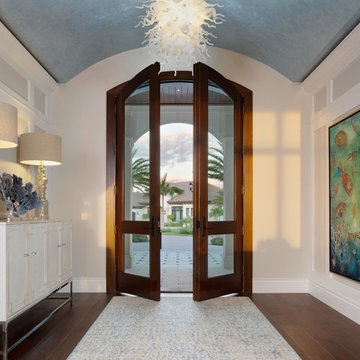
Foto de puerta principal costera de tamaño medio con paredes beige, suelo de madera oscura, puerta doble, puerta de vidrio y suelo marrón
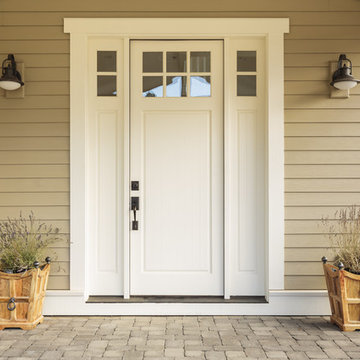
Modelo de puerta principal clásica de tamaño medio con paredes beige, puerta simple y puerta blanca
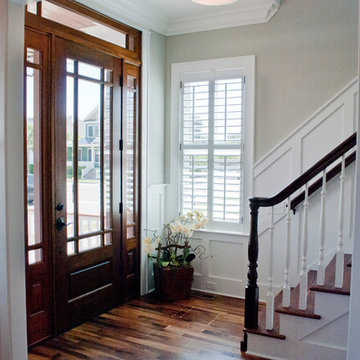
Foto de puerta principal tradicional de tamaño medio con paredes beige, suelo de madera en tonos medios, puerta simple, puerta de madera oscura y suelo marrón
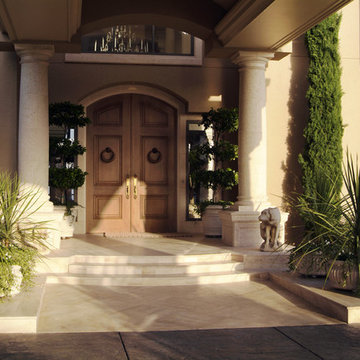
The front entry is balanced with large columns and steps that lead to 9' double doors.
Modelo de puerta principal mediterránea con paredes beige y puerta doble
Modelo de puerta principal mediterránea con paredes beige y puerta doble
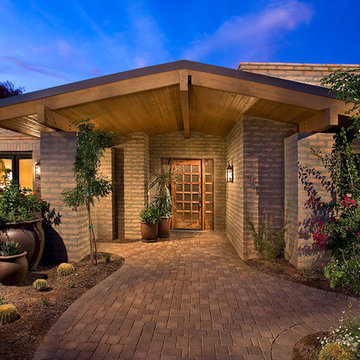
This owner of this 1950's PV home wanted to update the home while maintaining the history and memories of the years. The updated home retains the elements of its history while displaying the style and amenities of today's Paradise Valley.
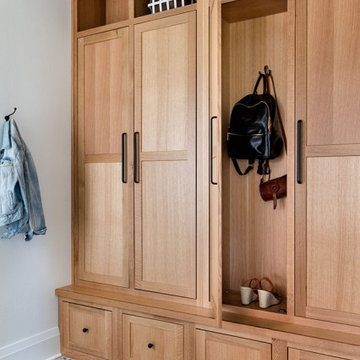
Our Seattle studio designed this stunning 5,000+ square foot Snohomish home to make it comfortable and fun for a wonderful family of six.
On the main level, our clients wanted a mudroom. So we removed an unused hall closet and converted the large full bathroom into a powder room. This allowed for a nice landing space off the garage entrance. We also decided to close off the formal dining room and convert it into a hidden butler's pantry. In the beautiful kitchen, we created a bright, airy, lively vibe with beautiful tones of blue, white, and wood. Elegant backsplash tiles, stunning lighting, and sleek countertops complete the lively atmosphere in this kitchen.
On the second level, we created stunning bedrooms for each member of the family. In the primary bedroom, we used neutral grasscloth wallpaper that adds texture, warmth, and a bit of sophistication to the space creating a relaxing retreat for the couple. We used rustic wood shiplap and deep navy tones to define the boys' rooms, while soft pinks, peaches, and purples were used to make a pretty, idyllic little girls' room.
In the basement, we added a large entertainment area with a show-stopping wet bar, a large plush sectional, and beautifully painted built-ins. We also managed to squeeze in an additional bedroom and a full bathroom to create the perfect retreat for overnight guests.
For the decor, we blended in some farmhouse elements to feel connected to the beautiful Snohomish landscape. We achieved this by using a muted earth-tone color palette, warm wood tones, and modern elements. The home is reminiscent of its spectacular views – tones of blue in the kitchen, primary bathroom, boys' rooms, and basement; eucalyptus green in the kids' flex space; and accents of browns and rust throughout.
---Project designed by interior design studio Kimberlee Marie Interiors. They serve the Seattle metro area including Seattle, Bellevue, Kirkland, Medina, Clyde Hill, and Hunts Point.
For more about Kimberlee Marie Interiors, see here: https://www.kimberleemarie.com/
To learn more about this project, see here:
https://www.kimberleemarie.com/modern-luxury-home-remodel-snohomish
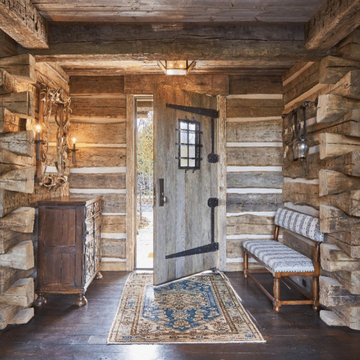
Ejemplo de puerta principal rural de tamaño medio con paredes beige, suelo de madera oscura, puerta simple, puerta de madera clara y suelo marrón
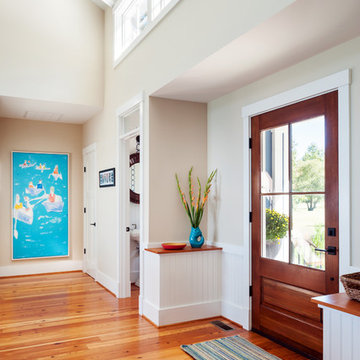
Entry foyer with reclaimed heart pine floors.
Ansel Olsen, Photographer
Imagen de puerta principal campestre de tamaño medio con paredes beige, suelo de madera en tonos medios, puerta simple, puerta de madera en tonos medios y suelo marrón
Imagen de puerta principal campestre de tamaño medio con paredes beige, suelo de madera en tonos medios, puerta simple, puerta de madera en tonos medios y suelo marrón
7.418 fotos de puertas principales con paredes beige
10