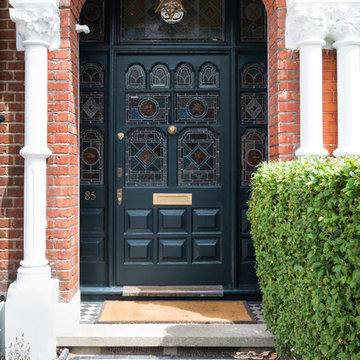4.483 fotos de puertas principales clásicas renovadas
Filtrar por
Presupuesto
Ordenar por:Popular hoy
61 - 80 de 4483 fotos
Artículo 1 de 3
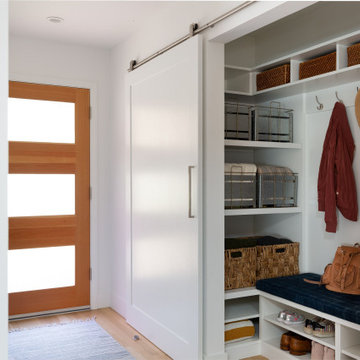
Imagen de puerta principal tradicional renovada grande con paredes blancas, suelo de madera clara, puerta simple, puerta de madera en tonos medios y suelo marrón
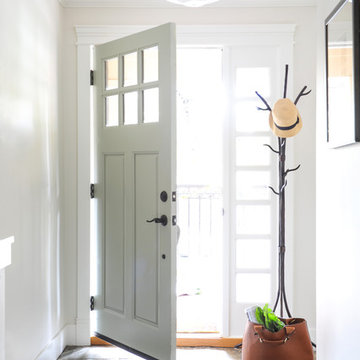
Our clients on this project, a busy young North Vancouver family, requested that we incorporate some important inherited family heirloom pieces into their spaces while keeping to an otherwise modern aesthetic. In order to successfully mix furniture of different styles and periods we kept the wood tones and colour palette consistent, working primarily with walnut and charcoal greys and accenting with bright orange for a bit of fun. The mix of an heirloom walnut dining table with some mid-century dining chairs, a Nelson bubble light fixture, and a few nature inspired pieces like the tree stump tables, make for a finished space that is indeed very modern. Interior design by Lori Steeves of Simply Home Decorating Inc., Photos by Tracey Ayton Photography
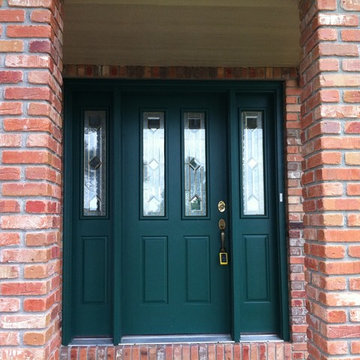
Imagen de puerta principal tradicional renovada de tamaño medio con puerta simple y puerta verde
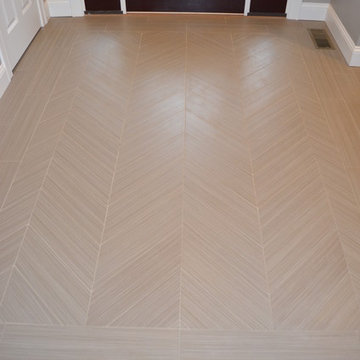
This New Construction entry way was designed by Myste from our Windham showroom. This entry way features porcelain tile floor with herringbone pattern and brown color. It also features dark wood front door with design glass front doors and windows. The entry way brings in lots of natural light and it brightens up the area of the house.
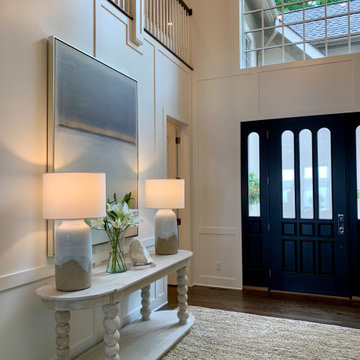
www.lowellcustomhomes.com - This beautiful home was in need of a few updates on a tight schedule. Under the watchful eye of Superintendent Dennis www.LowellCustomHomes.com Retractable screens, invisible glass panels, indoor outdoor living area porch. Levine we made the deadline with stunning results. We think you'll be impressed with this remodel that included a makeover of the main living areas including the entry, great room, kitchen, bedrooms, baths, porch, lower level and more!
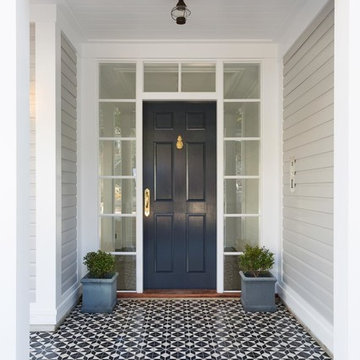
Traditional coastal Hamptons style home designed and built by Stritt Design and Construction. The front porch features a navy front door with glass sidelights, brass door hardware and a black and white patterned floor tile.
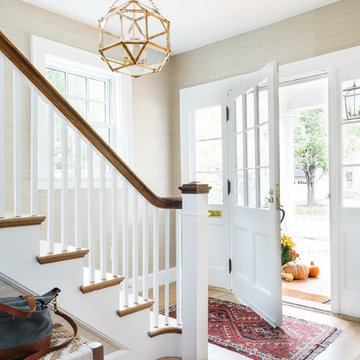
Joyelle West Photography
Cummings Architects
Imagen de puerta principal tradicional renovada con paredes beige, suelo de madera clara, puerta simple, puerta blanca y suelo beige
Imagen de puerta principal tradicional renovada con paredes beige, suelo de madera clara, puerta simple, puerta blanca y suelo beige
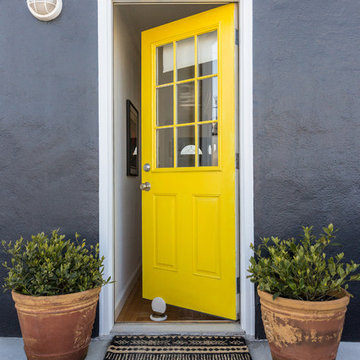
Lauren Edith Andersen
Ejemplo de puerta principal clásica renovada con paredes grises, suelo de cemento, puerta simple, puerta amarilla y suelo gris
Ejemplo de puerta principal clásica renovada con paredes grises, suelo de cemento, puerta simple, puerta amarilla y suelo gris
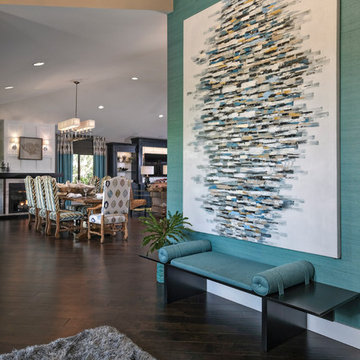
Modelo de puerta principal tradicional renovada de tamaño medio con paredes azules y suelo de madera oscura
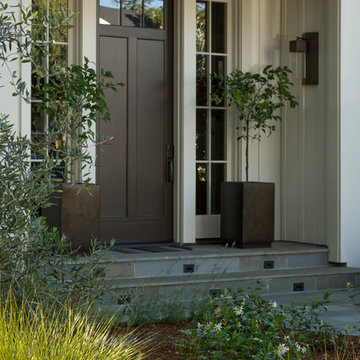
Scott Hargis
Ejemplo de puerta principal clásica renovada con puerta simple y puerta marrón
Ejemplo de puerta principal clásica renovada con puerta simple y puerta marrón
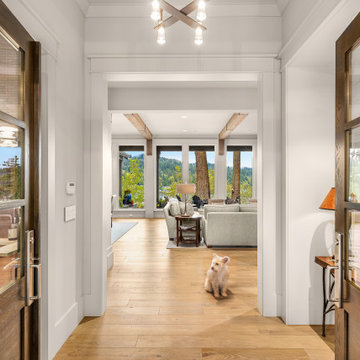
Modelo de puerta principal tradicional renovada grande con paredes grises, suelo de madera clara, puerta doble y puerta de vidrio
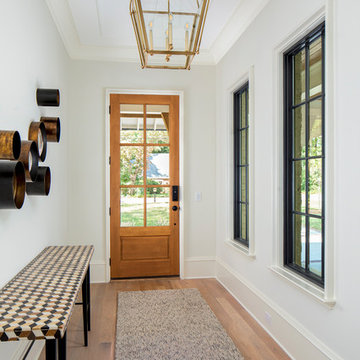
A true true entry hall, this Foyer is the perfect first impression. Pike's favorite part about this space was the ability to make it an entry hall, but also incorporate windows on the side so that is wasn't dark and closed in. The windows overlook the Porte Cochere where guests may very well have parked their car. If you look closely at the ceiling, there is some intricate trim detail that forms 4 large quadrants with a central diamond that formed the logical spot to hang a brass pendant fixture from.
The same flooring you see here spans throughout most of the home. It is 4 1/4" White Oak finished off in an Eco-Friendly product called Rubio Monocoat. It is a finish that is eco-friendly and durable. The best part about it is that if any spot is damaged or needs to be touched up, you only need to touch the one spot, and don't have to refinish all the floors on that level as with traditional poly stain. This finish is their Oyster color. ( https://www.rubiomonocoat.com/en/c/kleuren/cat/interior/rmc-oil-plus-2c?country=aa#rmc-oil-plus-2c)
The paint color through all main living areas of the home, hallways, closets, mudroom, and laundry room is Benjamin Moore Dove Wing with Benjamin Moore White Dove trim. We painted all interior window trim in Sherwin Williams Iron Ore to make them pop, and that is also the same color as all interior doors.
Pendant- Visual Comfort Plantation 4-light in Antique Burnished Brass ( https://www.visualcomfortlightinglights.com/product/visual-comfort-e-f-chapman-plantation-foyer-lighting-chc3438ab-cg.html?page=1)
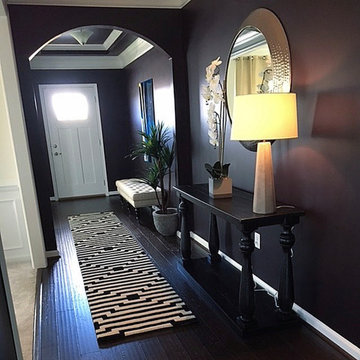
Ejemplo de puerta principal tradicional renovada de tamaño medio con suelo vinílico, suelo marrón, paredes púrpuras, puerta simple y puerta blanca
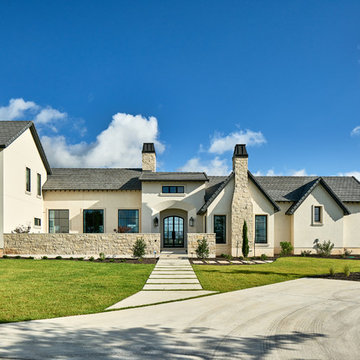
Modelo de puerta principal tradicional renovada con paredes blancas, puerta doble y puerta negra
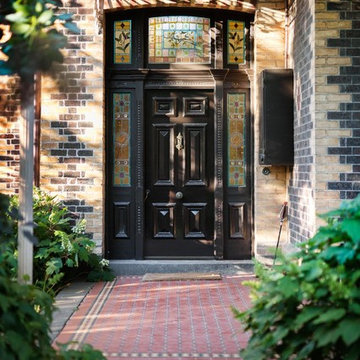
Clare Cousins Architects
Photograph - Dylan Lark
Foto de puerta principal tradicional renovada con puerta simple y puerta negra
Foto de puerta principal tradicional renovada con puerta simple y puerta negra
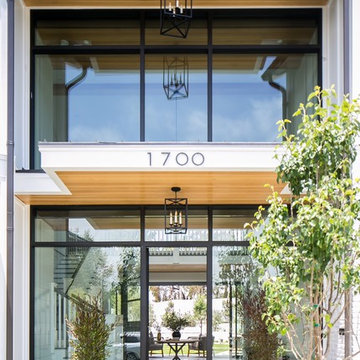
Imagen de puerta principal tradicional renovada de tamaño medio con puerta simple y puerta de vidrio
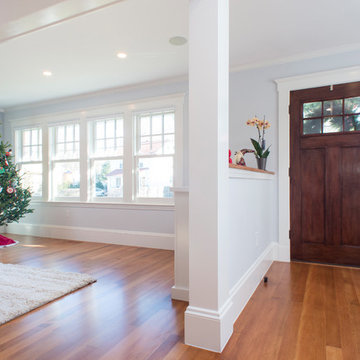
Ejemplo de puerta principal tradicional renovada de tamaño medio con paredes grises, suelo de madera clara, puerta simple, puerta de madera oscura y suelo marrón
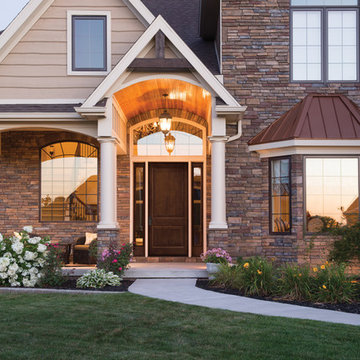
Imagen de puerta principal tradicional renovada grande con puerta simple y puerta de madera oscura
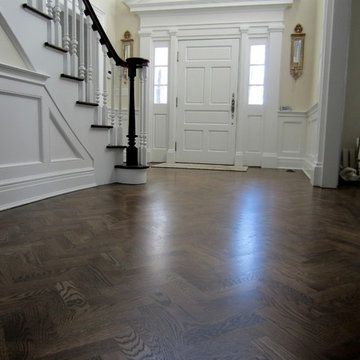
Diseño de puerta principal tradicional renovada de tamaño medio con paredes blancas, suelo de madera oscura, puerta simple y puerta blanca
4.483 fotos de puertas principales clásicas renovadas
4
