270 fotos de puertas principales asiáticas
Filtrar por
Presupuesto
Ordenar por:Popular hoy
81 - 100 de 270 fotos
Artículo 1 de 3
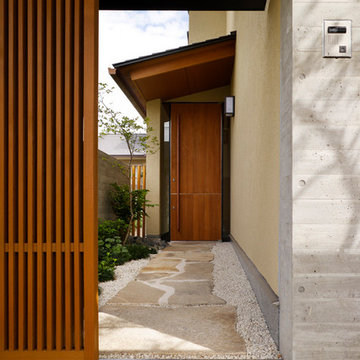
小さな自然と融合する落着き感のある住宅 Photo By Kawano Masato(Nacasa&Partners Inc)
Foto de puerta principal asiática con paredes beige, puerta de madera en tonos medios, suelo beige y puerta simple
Foto de puerta principal asiática con paredes beige, puerta de madera en tonos medios, suelo beige y puerta simple
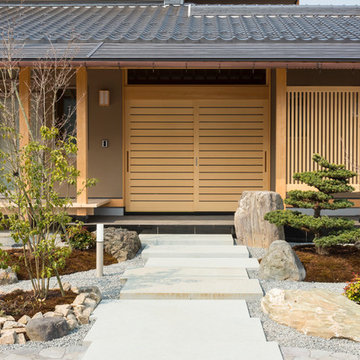
Ejemplo de puerta principal de estilo zen con paredes marrones, puerta corredera y puerta de madera clara
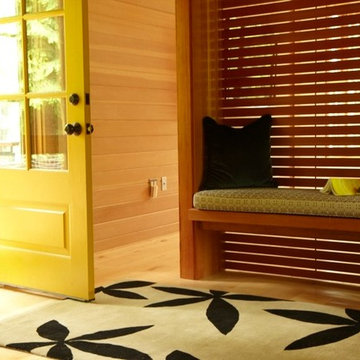
Photographs by Matt Albiani
Diseño de puerta principal asiática de tamaño medio con paredes beige, suelo de madera clara, puerta simple, puerta amarilla y suelo beige
Diseño de puerta principal asiática de tamaño medio con paredes beige, suelo de madera clara, puerta simple, puerta amarilla y suelo beige
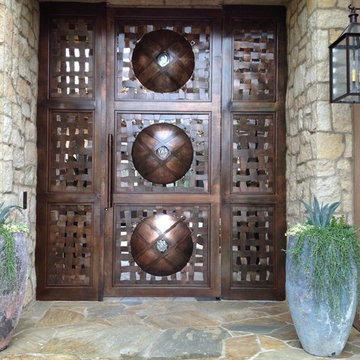
Imagen de puerta principal de estilo zen grande con paredes beige, suelo de baldosas de cerámica y puerta marrón
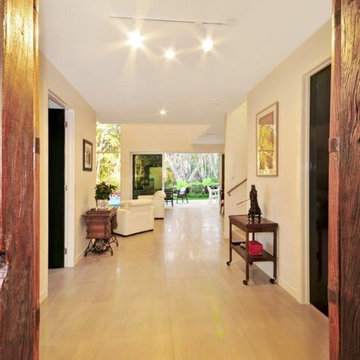
The old chinese doors were incorporated into the modern contemporary design.
Modelo de puerta principal asiática de tamaño medio con paredes blancas, suelo de baldosas de porcelana, puerta simple y puerta de madera oscura
Modelo de puerta principal asiática de tamaño medio con paredes blancas, suelo de baldosas de porcelana, puerta simple y puerta de madera oscura
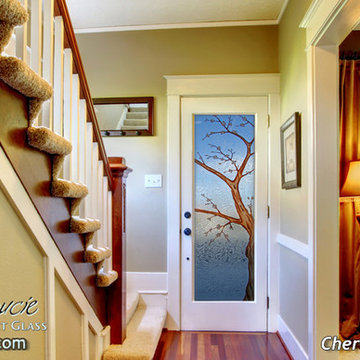
Glass Front Doors, Glass Entry Doors that Make a Statement! Your front door is your home's initial focal point and glass doors by Sans Soucie with frosted, etched glass designs create a unique, custom effect while providing privacy AND light thru exquisite, quality designs! Available any size, all glass front doors are custom made to order and ship worldwide at reasonable prices. Exterior entry door glass will be tempered, dual pane (an equally efficient single 1/2" thick pane is used in our fiberglass doors). Selling both the glass inserts for front doors as well as entry doors with glass, Sans Soucie art glass doors are available in 8 woods and Plastpro fiberglass in both smooth surface or a grain texture, as a slab door or prehung in the jamb - any size. From simple frosted glass effects to our more extravagant 3D sculpture carved, painted and stained glass .. and everything in between, Sans Soucie designs are sandblasted different ways creating not only different effects, but different price levels. The "same design, done different" - with no limit to design, there's something for every decor, any style. The privacy you need is created without sacrificing sunlight! Price will vary by design complexity and type of effect: Specialty Glass and Frosted Glass. Inside our fun, easy to use online Glass and Entry Door Designer, you'll get instant pricing on everything as YOU customize your door and glass! When you're all finished designing, you can place your order online! We're here to answer any questions you have so please call (877) 331-339 to speak to a knowledgeable representative! Doors ship worldwide at reasonable prices from Palm Desert, California with delivery time ranges between 3-8 weeks depending on door material and glass effect selected. (Doug Fir or Fiberglass in Frosted Effects allow 3 weeks, Specialty Woods and Glass [2D, 3D, Leaded] will require approx. 8 weeks).
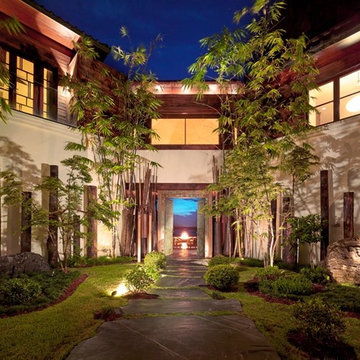
Modelo de puerta principal asiática extra grande con paredes blancas, suelo de pizarra y puerta doble
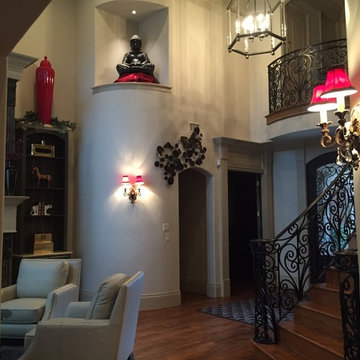
Modelo de puerta principal de estilo zen grande con paredes beige, suelo de madera en tonos medios y puerta de vidrio
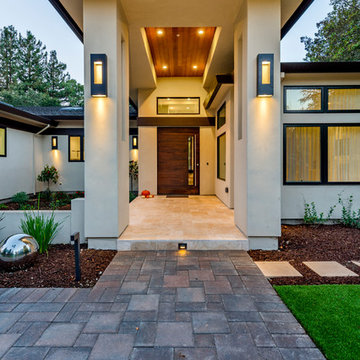
Foto de puerta principal de estilo zen con paredes beige, puerta simple y puerta de madera en tonos medios
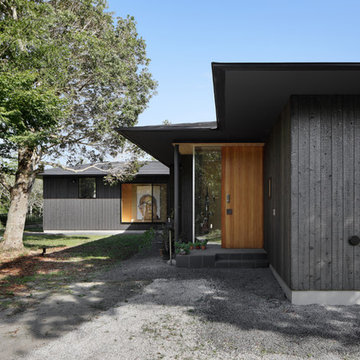
写真@安田誠
Foto de puerta principal asiática con paredes negras, suelo de baldosas de porcelana, puerta simple, puerta blanca y suelo negro
Foto de puerta principal asiática con paredes negras, suelo de baldosas de porcelana, puerta simple, puerta blanca y suelo negro
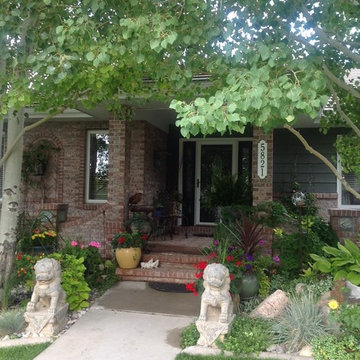
Diseño de puerta principal de estilo zen de tamaño medio con paredes azules, suelo de ladrillo, puerta simple y puerta blanca
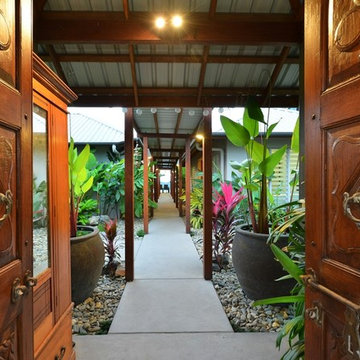
Diseño de puerta principal de estilo zen grande con suelo de cemento, puerta doble y puerta de madera en tonos medios
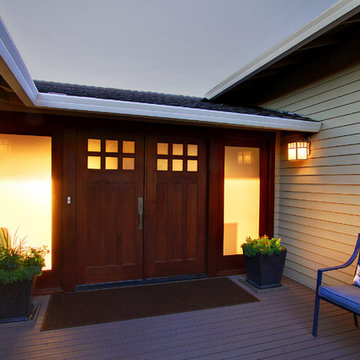
This classic 1970's rambler was purchased by our clients as their 'forever' retirement home and as a gathering place for their large, extended family. Situated on a large, verdant lot, the house was burdened with extremely dated finishes and poorly conceived spaces. These flaws were more than offset by the overwhelming advantages of a single level plan and spectacular sunset views. Weighing their options, our clients executed their purchase fully intending to hire us to immediately remodel this structure for them.
Our first task was to open up this plan and give the house a fresh, contemporary look that emphasizes views toward Lake Washington and the Olympic Mountains in the distance. Our initial response was to recreate our favorite Great Room plan. This started with the elimination of a large, masonry fireplace awkwardly located in the middle of the plan and to then tear out all the walls. We then flipped the Kitchen and Dining Room and inserted a walk-in pantry between the Garage and new Kitchen location.
While our clients' initial intention was to execute a simple Kitchen remodel, the project scope grew during the design phase. We convinced them that the original ill-conceived entry needed a make-over as well as both bathrooms on the main level. Now, instead of an entry sequence that looks like an afterthought, there is a formal court on axis with an entry art wall that arrests views before moving into the heart of the plan. The master suite was updated by sliding the wall between the bedroom and Great Room into the family area and then placing closets along this wall - in essence, using these closets as an acoustical buffer between the Master Suite and the Great Room. Moving these closets then freed up space for a 5-piece master bath, a more efficient hall bath and a stacking washer/dryer in a closet at the top of the stairs.
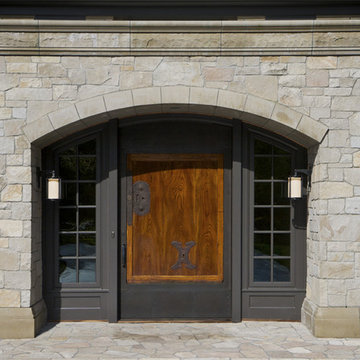
To learn more about this remarkable entry door visit our website for the downloadable book about the Kura Door (click the link).
Imagen de puerta principal asiática grande con paredes beige, suelo de piedra caliza, puerta pivotante y puerta de madera en tonos medios
Imagen de puerta principal asiática grande con paredes beige, suelo de piedra caliza, puerta pivotante y puerta de madera en tonos medios
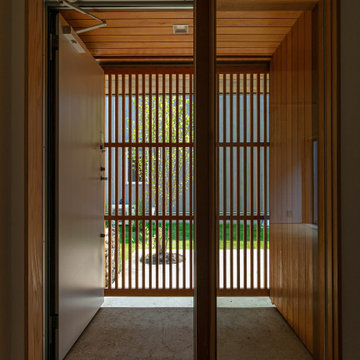
自然素材をたっぷりに使った3区画の分譲住宅
Modelo de puerta principal asiática pequeña con suelo de cemento, puerta simple, puerta blanca y suelo gris
Modelo de puerta principal asiática pequeña con suelo de cemento, puerta simple, puerta blanca y suelo gris
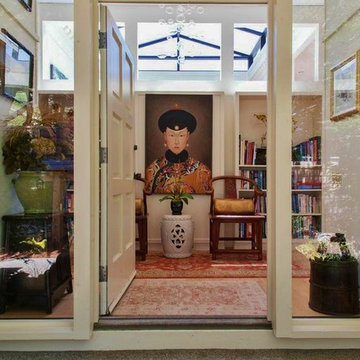
Wayne Capilli
Modelo de puerta principal de estilo zen con paredes blancas, suelo de madera clara, puerta simple, puerta blanca y suelo beige
Modelo de puerta principal de estilo zen con paredes blancas, suelo de madera clara, puerta simple, puerta blanca y suelo beige
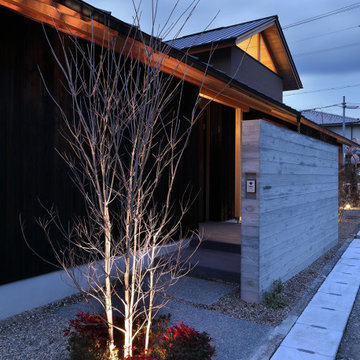
住宅街の角地に建つ『四季の舎』
プライバシーを確保しながら、通りに対しても緑や余白を配し緩やかに空間を分けている。
軒や格子が日本的な陰影をつくりだし、庭との境界を曖昧にし、四季折々の風景を何気ない日々の日常に感じながら暮らすことのできる住まい。
懐かしさのある凜とした佇まい。
Foto de puerta principal asiática grande con paredes marrones, suelo de granito, puerta simple, puerta de madera oscura, suelo gris y madera
Foto de puerta principal asiática grande con paredes marrones, suelo de granito, puerta simple, puerta de madera oscura, suelo gris y madera
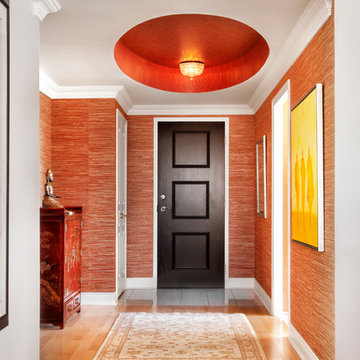
Modelo de puerta principal de estilo zen extra grande con paredes rojas, suelo de madera clara, puerta simple y puerta de madera oscura
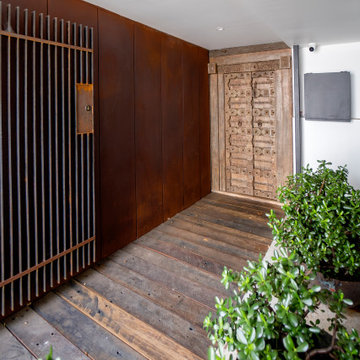
A fitting entrance to this luxury custom home build in Northwood. The Eastern style of this new build was based around this stunning antique wooden door and highlighted with Corten steel panels and security door. See more of this amazing house here - https://sbrgroup.com.au/portfolio-item/northwood/
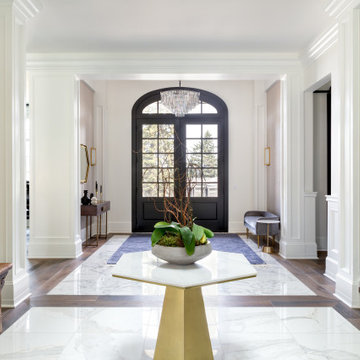
Ejemplo de puerta principal asiática extra grande con paredes blancas, suelo de mármol, puerta doble, puerta negra, suelo blanco y papel pintado
270 fotos de puertas principales asiáticas
5