1.015 fotos de piscinas interiores con suelo de baldosas
Filtrar por
Presupuesto
Ordenar por:Popular hoy
81 - 100 de 1015 fotos
Artículo 1 de 3
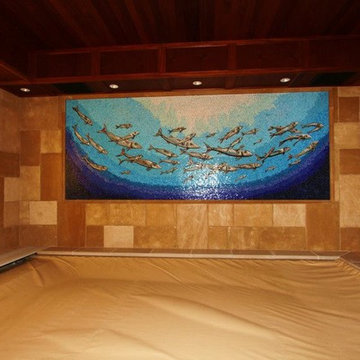
Wonderful indoor swim spa with traditional stained oak on the ceiling. Amazing ocean life tile mural over looking this quaint but practical workout pool.
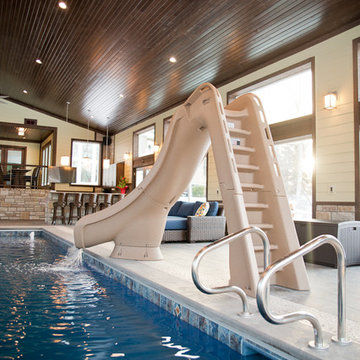
Custom indoor pool room with outdoor fans and beadboard ceiling
Ejemplo de casa de la piscina y piscina tradicional extra grande en forma de L y interior con suelo de baldosas
Ejemplo de casa de la piscina y piscina tradicional extra grande en forma de L y interior con suelo de baldosas
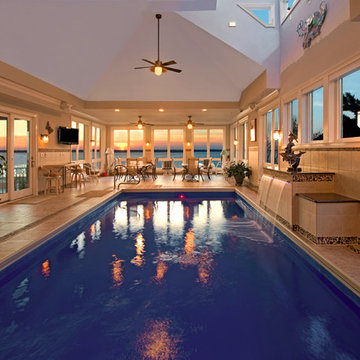
Michael Pennello
Imagen de piscina con fuente alargada clásica renovada grande rectangular y interior con suelo de baldosas
Imagen de piscina con fuente alargada clásica renovada grande rectangular y interior con suelo de baldosas
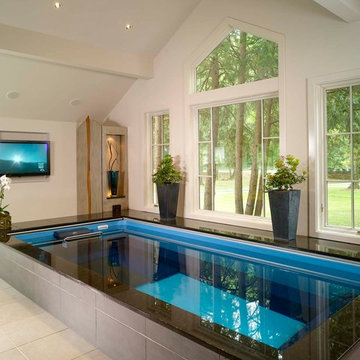
Endless pool in a home spa infused with a relaxing setting of art, music and picturesque views of the Chattahoochee River.
Photography by John Umberger
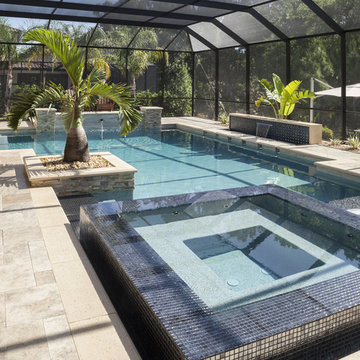
This Ryan Hughes Design Build screened pool with baja shelf and square infinity spa allow for all-weather enjoyment. Colorado Travertine tile in soothing elegant tones wraps around the pool and spa and encases tropical plantings.
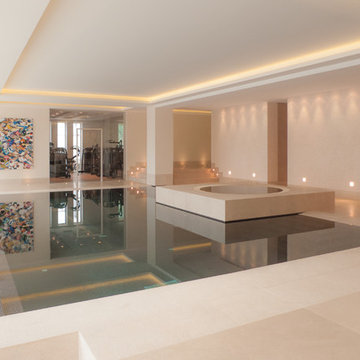
Modelo de piscinas y jacuzzis contemporáneos de tamaño medio a medida y interiores con suelo de baldosas
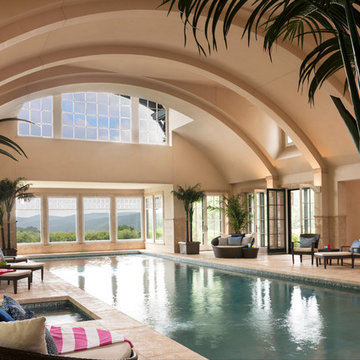
Durston Saylor
Ejemplo de piscinas y jacuzzis alargados tradicionales grandes rectangulares y interiores con suelo de baldosas
Ejemplo de piscinas y jacuzzis alargados tradicionales grandes rectangulares y interiores con suelo de baldosas
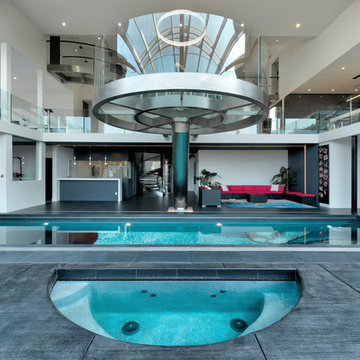
The home opens with a fifteen-foot entrance into a Great Room, where the north-façade is a glass curtain wall supported by hydraulic systems which opens like an aircraft hangar door, extending the living experience to outdoors. The horizontality of the space draws the eye to the greenery of Silicon Valley and floods the room with direct daylight. This feature gives the otherwise ultra-modern home the ambiance of existing in and among nature.
To bolster the comfort and serenity of the Great Room, an open floor plan combines kitchen, living, and dining areas. To the left is a nineteen-foot cantilevered kitchen island and to the right, a three-sided glass fireplace cradling the family room. In the center, a circular glass-floored dining area, impressively cantilevers over a sixty-foot long swimming pool with Michelangelo’s “Creation of Adam” mosaic tiled floor, serving as the Great Room’s centerpiece.
Sustainable feature includes, gray / rainwater harvesting system, saving approximately 34,000 gallons of water annually; a solar system covering 90% of home energy usage and aluminum cladded subfloor heating system achieving the desired temperature seven times faster than traditional radiant system and over 25% saving over conventional forced air system.
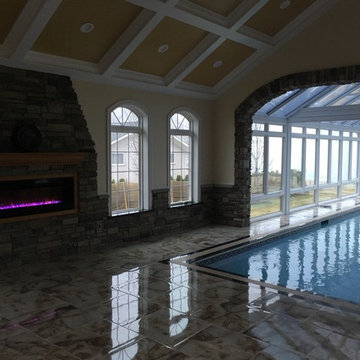
Ejemplo de piscina alargada tradicional renovada grande interior y rectangular con suelo de baldosas
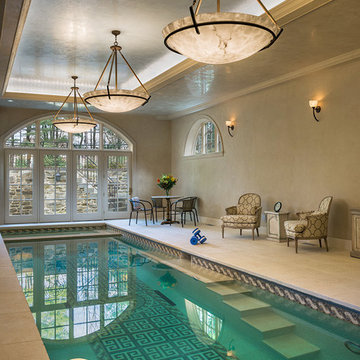
Foto de piscinas y jacuzzis tradicionales rectangulares y interiores con suelo de baldosas
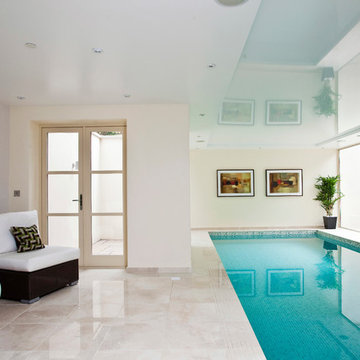
Modus Vivendi
Diseño de piscina contemporánea rectangular y interior con suelo de baldosas
Diseño de piscina contemporánea rectangular y interior con suelo de baldosas
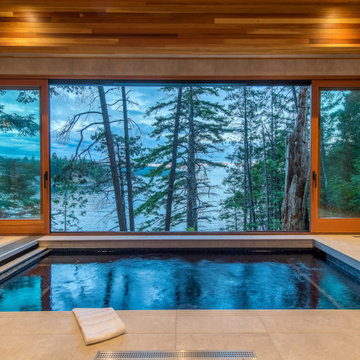
Diseño de piscina contemporánea interior y rectangular con suelo de baldosas
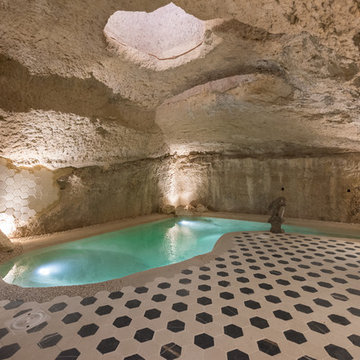
La piscina è adiacente all'appartamento del piano terra ed è destinata al relax del proprietario che la usa utilizzando la funzione del nuoto contro corrente e come idromassaggio.
The swimming pool is connected to the apartment on the ground floor and made for the owner’s relax that uses it using the function of the swimming against the tide and as jacuzzi
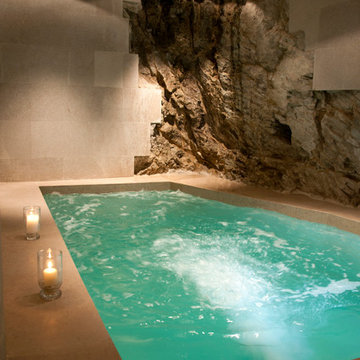
Hideaway, Le Marche - San Marino, Italy
A historical Hideaway.
Image courtesy of the realtor, Leo Trippi.
A well-hidden place where the spirit finds its peace, nested between the Romagna, the Marches and Tuscany. Entering the gate, one leaves behind the pace of chaotic lives, and abandons itself to the joy of living of this ancient land. It is meant to be understood as a site of experience, where nature, culture, history and pleasure are elevated to the centre of things in order to finally rediscover it in oneself. A sort of “back to the simplicity”, aiming to dedicate oneself to observation and drawing from it valuable experiences for one’s life. Each of the three houses presents itself as an unexpected world in its own right, closed in on itself and yet a harmonious part of the whole, waiting to be enlivened by lively laughter, animated conversation and playfulness. This territory is a paradise for lovers of nature and the great outdoors. The sheer variety of places and landscapes enables visitors to take excursions on foot, on horseback or by mountain bike. History and architecture enthusiasts can follow an itinerary of strongholds and castles dotted around the area. Lovers of gourmet food will discover a full range of traditional dishes and quality local produce all year round. The rich variety of museums enables exploration into the rural arts, medieval architecture, archaeological finds and contemporary art.
Realtor: http://www.leotrippi.com/
Lighting: http://www.terzani.com/
Stone work: http://www.Asurfaces.com/
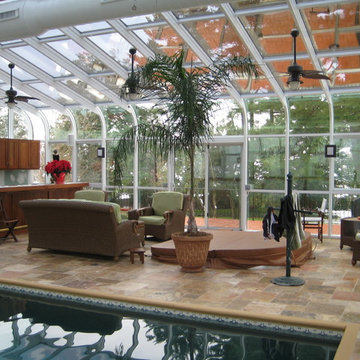
Pool enclosure , white aluminum frame, curve style, heating and cooling unit, ceiling fans, Built in kitchenette and bar
Diseño de piscinas y jacuzzis contemporáneos grandes interiores y rectangulares con suelo de baldosas
Diseño de piscinas y jacuzzis contemporáneos grandes interiores y rectangulares con suelo de baldosas
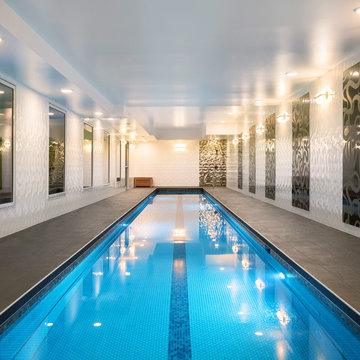
Photo: Phil Crozier
Diseño de piscina alargada contemporánea extra grande interior y rectangular con suelo de baldosas
Diseño de piscina alargada contemporánea extra grande interior y rectangular con suelo de baldosas
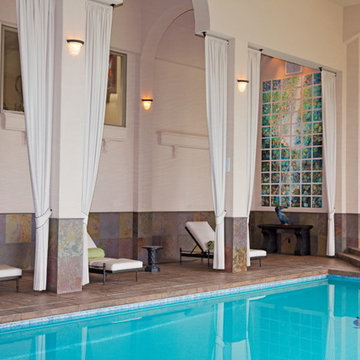
Indoor pool featuring a grid of abstract paintings by Tadashi Hayakawa.
Photo by Allen Thornton.
Diseño de piscina tradicional extra grande rectangular y interior con suelo de baldosas
Diseño de piscina tradicional extra grande rectangular y interior con suelo de baldosas
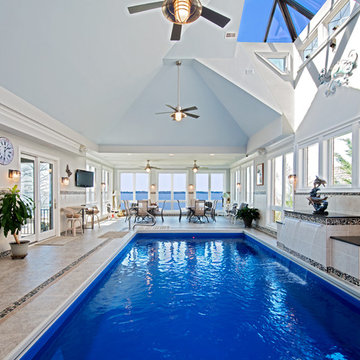
Michael Pennello
Imagen de piscina con fuente alargada clásica renovada grande rectangular y interior con suelo de baldosas
Imagen de piscina con fuente alargada clásica renovada grande rectangular y interior con suelo de baldosas
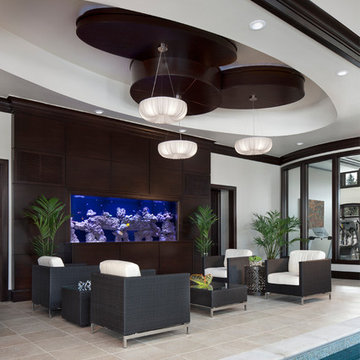
Beth Singer
Diseño de piscina actual grande interior con suelo de baldosas
Diseño de piscina actual grande interior con suelo de baldosas
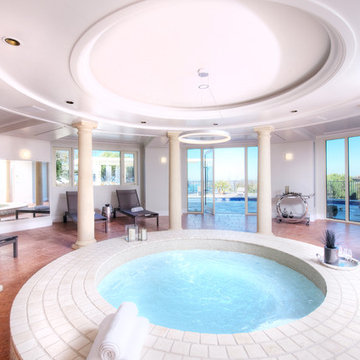
Astonishing luxury and resort-like amenities in this gated, entirely private, and newly-refinished, approximately 14,000 square foot residence on approximately 1.4 level acres.
The living quarters comprise the five-bedroom, five full, and three half-bath main residence; the separate two-level, one bedroom, one and one-half bath guest house with kitchenette; and the separate one bedroom, one bath au pair apartment.
The luxurious amenities include the curved pool, spa, sauna and steam room, tennis court, large level lawns and manicured gardens, recreation/media room with adjacent wine cellar, elevator to all levels of the main residence, four-car enclosed garage, three-car carport, and large circular motor court.
The stunning main residence provides exciting entry doors and impressive foyer with grand staircase and chandelier, large formal living and dining rooms, paneled library, and dream-like kitchen/family area. The en-suite bedrooms are large with generous closet space and the master suite offers a huge lounge and fireplace.
The sweeping views from this property include Mount Tamalpais, Sausalito, Golden Gate Bridge, San Francisco, and the East Bay. Few homes in Marin County can offer the rare combination of privacy, captivating views, and resort-like amenities in newly finished, modern detail.
Total of seven bedrooms, seven full, and four half baths.
185 Gimartin Drive Tiburon CA
Presented by Bill Bullock and Lydia Sarkissian
Decker Bullock Sotheby's International Realty
www.deckerbullocksir.com
1.015 fotos de piscinas interiores con suelo de baldosas
5