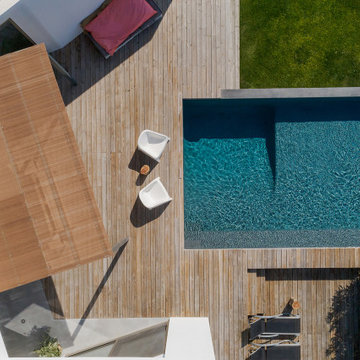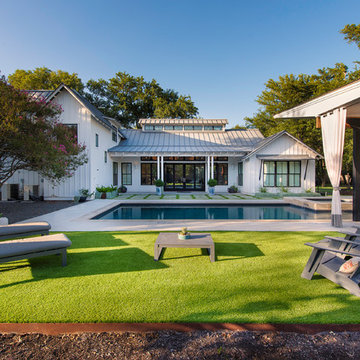5.559 fotos de piscinas contemporáneas
Filtrar por
Presupuesto
Ordenar por:Popular hoy
141 - 160 de 5559 fotos
Artículo 1 de 3
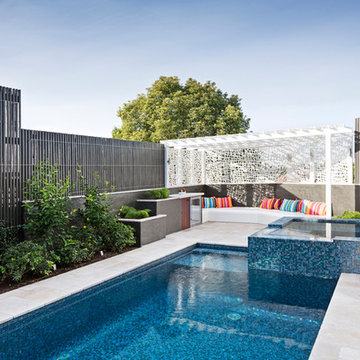
THE BRIEF
The clients asked us to help them get the most out of their backyard; the area accounts for roughly a quarter of the entire house block, but they rarely used it, as it felt removed from the house. With 3 young children, they wanted to create an area that they could spend family times as well as sharing good times with their friends – and a pool was at the top of their list.
THE CHALLENGES
The outside entertainment options were very few – on the upper level, a cramped deck off the house had seen better days, wasn’t really wide enough to have more than 4 people on it at a time, and was not up to group entertaining. This deck was almost 2 metres off the ground, so it was hard for the adults to keep an eye on any of the backyard action from inside the house.
On the lower level, a cramped bricked courtyard, featuring overgrown shrubs, could only really fit a small trampoline and a chicken coop. Garage access cut into the trampoline area, making it even more restricted, and this also meant that they had to traverse the entire area to get from the garage to the house.
The brief was to get a usable pool in, make the most of the outdoor areas, improve sightlines from inside the house to the backyard, and create better flow between the areas between the garden and the house.
THE DESIGN
The Pool Area
Visibility was identified as one of the key issues, and so we decided to ‘lift up’ the future pool area so that it would be visible from inside the house. To do this, we built the pool up about 600mm, with paved areas surrounding it in tumbled travertine in an ashlar pattern – this pattern makes the space seem bigger than it is, and the travertine stays nice and cool underfoot.
The spa was elevated another 500mm, so that its warm water would flow into the pool, creating a water feature as it runs into the pool, and extending the use of the area to year-round.
An ‘outdoor lounge’ was made to luxuriate in, with a bar fridge to keep drinks cool and a pergola custom made from powdercoated steel; this throws patterns across the area, and looks incredible at night.
By moving the garage door around the corner, we were able to really maximise the pool area, creating a more direct passage from the garage to the house.
Entertaining
Entertaining is very important to this family, so step one was to extend the deck area to be able to accommodate family and friends. Glass balustrading keeps everyone in sight, and building the new deck allowed us to install a change room underneath it – now when the kids’ friends come over for a swim, they can get changed here and leave all their stuff out of everyone’s way.
EXTRA FEATURES
A small vege garden and a contemplation space added to the other areas of the garden make the space feel a lot bigger than it is, and ensure that no space is wasted.
Instead of moving home and their lives to get what they wanted, this family found they could stay put and have more than they dreamed was possible.
Pics by Pat Redmond
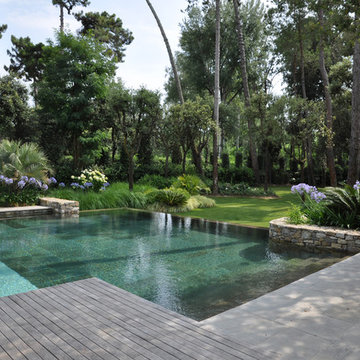
Dal solarium in legno della piscina si apre una vista mozzafiato sul parco. La piscina è impreziosita da bordure fiorite di agapanti, penniseto, carex e palme nane.
Giuseppe Lunardini
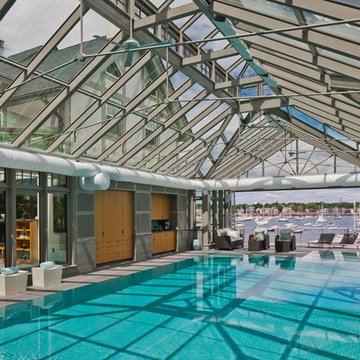
A desire for a more modern and zen-like environment in a historical, turn of the century stone and stucco house was the drive and challenge for this sophisticated Siemasko + Verbridge Interiors project. Along with a fresh color palette, new furniture is woven with antiques, books, and artwork to enliven the space. Carefully selected finishes enhance the openness of the glass pool structure, without competing with the grand ocean views. Thoughtfully designed cabinetry and family friendly furnishings, including a kitchenette, billiard area, and home theater, were designed for both kids and adults.
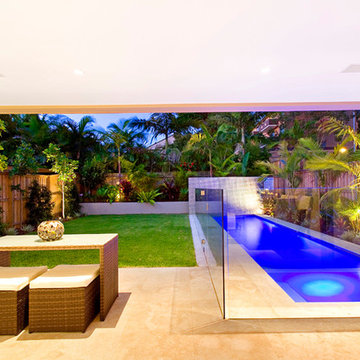
Interior Design including Finishes, Fixtures & Furniture
Diseño de piscinas y jacuzzis alargados contemporáneos pequeños rectangulares en patio trasero con adoquines de piedra natural
Diseño de piscinas y jacuzzis alargados contemporáneos pequeños rectangulares en patio trasero con adoquines de piedra natural
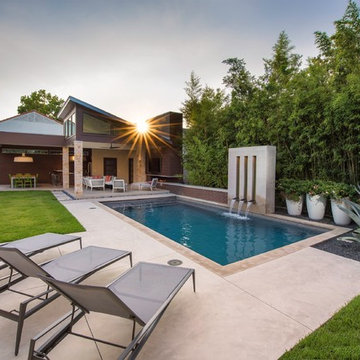
Imagen de piscina contemporánea de tamaño medio rectangular en patio trasero con losas de hormigón
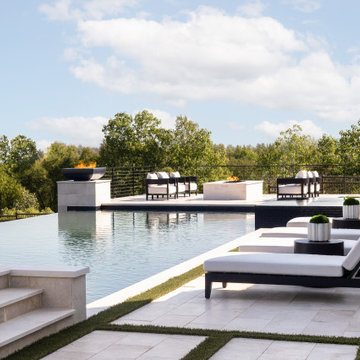
Clean lines and modern furnishings bring this infinity pool to life - and the view does not disappoint.
Modelo de piscina infinita contemporánea extra grande rectangular con adoquines de piedra natural
Modelo de piscina infinita contemporánea extra grande rectangular con adoquines de piedra natural
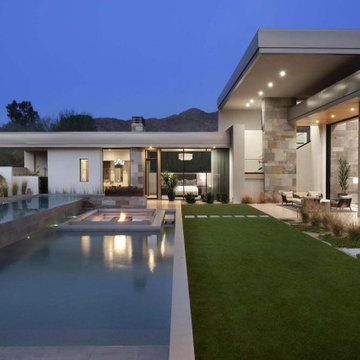
With adjacent neighbors within a fairly dense section of Paradise Valley, Arizona, C.P. Drewett sought to provide a tranquil retreat for a new-to-the-Valley surgeon and his family who were seeking the modernism they loved though had never lived in. With a goal of consuming all possible site lines and views while maintaining autonomy, a portion of the house — including the entry, office, and master bedroom wing — is subterranean. This subterranean nature of the home provides interior grandeur for guests but offers a welcoming and humble approach, fully satisfying the clients requests.
While the lot has an east-west orientation, the home was designed to capture mainly north and south light which is more desirable and soothing. The architecture’s interior loftiness is created with overlapping, undulating planes of plaster, glass, and steel. The woven nature of horizontal planes throughout the living spaces provides an uplifting sense, inviting a symphony of light to enter the space. The more voluminous public spaces are comprised of stone-clad massing elements which convert into a desert pavilion embracing the outdoor spaces. Every room opens to exterior spaces providing a dramatic embrace of home to natural environment.
Grand Award winner for Best Interior Design of a Custom Home
The material palette began with a rich, tonal, large-format Quartzite stone cladding. The stone’s tones gaveforth the rest of the material palette including a champagne-colored metal fascia, a tonal stucco system, and ceilings clad with hemlock, a tight-grained but softer wood that was tonally perfect with the rest of the materials. The interior case goods and wood-wrapped openings further contribute to the tonal harmony of architecture and materials.
Grand Award Winner for Best Indoor Outdoor Lifestyle for a Home This award-winning project was recognized at the 2020 Gold Nugget Awards with two Grand Awards, one for Best Indoor/Outdoor Lifestyle for a Home, and another for Best Interior Design of a One of a Kind or Custom Home.
At the 2020 Design Excellence Awards and Gala presented by ASID AZ North, Ownby Design received five awards for Tonal Harmony. The project was recognized for 1st place – Bathroom; 3rd place – Furniture; 1st place – Kitchen; 1st place – Outdoor Living; and 2nd place – Residence over 6,000 square ft. Congratulations to Claire Ownby, Kalysha Manzo, and the entire Ownby Design team.
Tonal Harmony was also featured on the cover of the July/August 2020 issue of Luxe Interiors + Design and received a 14-page editorial feature entitled “A Place in the Sun” within the magazine.
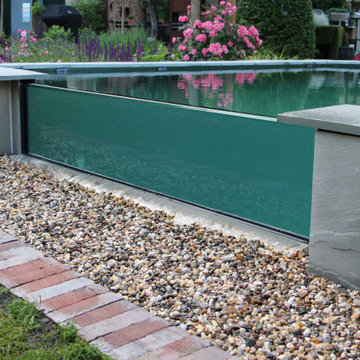
Ejemplo de piscina infinita contemporánea grande a medida en patio lateral con adoquines de piedra natural
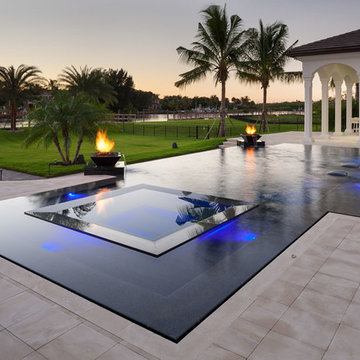
Perimeter Overflow Pools by AAA Custom Pools, Inc
#elegance #pooldesign #overflowpool #floridaliving #floridapooldesign
http://aaacustompools.com/portfolio-of-south-florida-perimeter-overflow-pool-designer.html
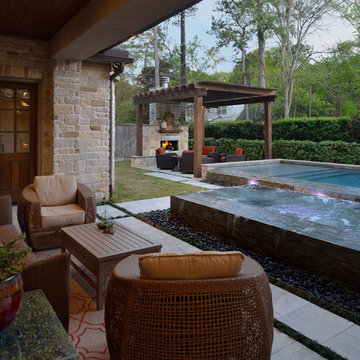
Pergolas with outdoor living spaces flank either end of this inviting, negative edge pool and spa. The pool, detailed with mosaic tile, features a large tanning deck and exterior uplighting to highlight the overflowing water. Catching the overflow of both the pool and spa water is a bed of smooth, black, Mexican beach pebble. The outdoor kitchen on one end of the pool is sunken so that the bar-top is even with the pool where in-water bar stools reside. A fireplace and seating area are on the opposite end of the pool under the opposing pergola.
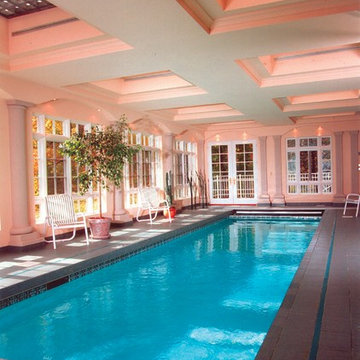
Ejemplo de piscina alargada contemporánea extra grande interior y rectangular con suelo de baldosas
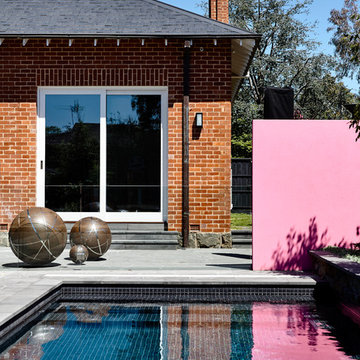
Residential project by Camilla Molders Design
Architect Adie Courtney
Pictures Derek Swalwell
Foto de piscina actual extra grande
Foto de piscina actual extra grande
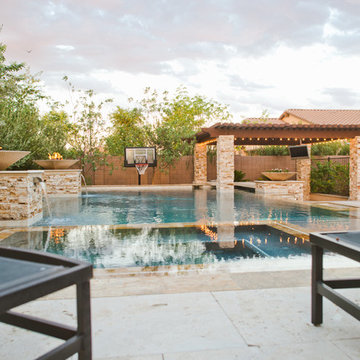
Steph Wahlig
Diseño de piscina infinita contemporánea grande a medida en patio trasero con adoquines de piedra natural
Diseño de piscina infinita contemporánea grande a medida en patio trasero con adoquines de piedra natural
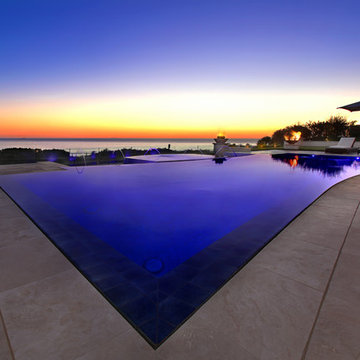
jeri koegel
Ejemplo de piscina con fuente infinita contemporánea grande a medida en patio trasero con adoquines de piedra natural
Ejemplo de piscina con fuente infinita contemporánea grande a medida en patio trasero con adoquines de piedra natural
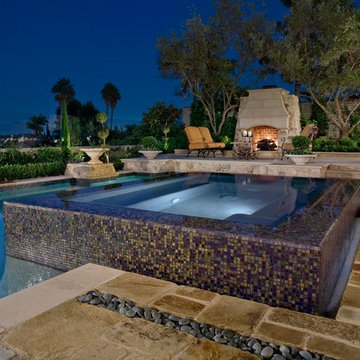
Classic Mediterranean Pool and Spa with elegant precast urn water features and step up fireplace retreat
Ejemplo de piscinas y jacuzzis alargados contemporáneos grandes rectangulares en patio trasero con adoquines de piedra natural
Ejemplo de piscinas y jacuzzis alargados contemporáneos grandes rectangulares en patio trasero con adoquines de piedra natural
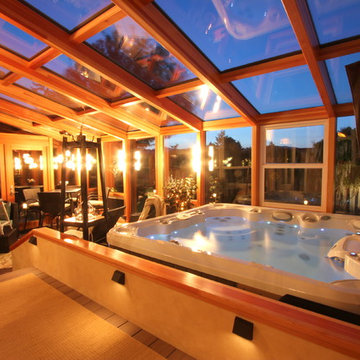
We recently completed a spectacularly beautiful sunroom for Richard and Cynthia. We worked previously with Cynthia on her business and because of our relationship, she felt comfortable asking us to build their Corvallis sunroom. The inspiration for this project came from the desire to have the ambiance of an outdoor hot tub, but without Corvallis’ cold wet weather.
The sunroom adds a warm, bright 325 square feet just outside their kitchen and living room. This is the perfect addition if you are suffering from Corvallis’ cloud cover. The vibrant hues of the stained and finished Douglas fir glulam beams complement the beauty of the outdoors. These beams support the glass roof. In addition, the sunroom includes two operable skylights, a nine foot wide bifold door, a full glass roof system and full glass walls.
Westview Sunrooms (the manufacturer) has a number of other beautiful ideas on their site: http://www.westviewproducts.com/pictures.html We would love the opportunity to build for you.
Photo by Carl Christianson
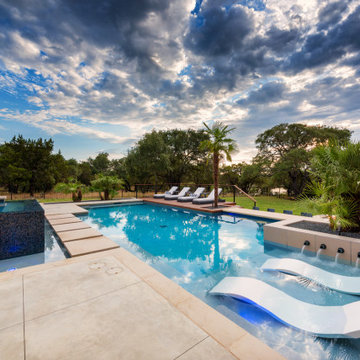
Diseño de piscinas y jacuzzis contemporáneos grandes a medida en patio trasero con suelo de baldosas
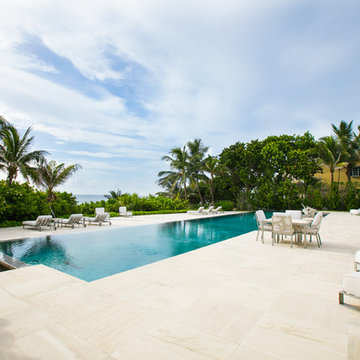
This amazing custom designed wet edge swimming pool with half sunken spa in Hillsboro Beach, Florida is an amazing design by David Cram of Van Kirk & Sons Pools & Spas here in Deerfield Beach, Florida! With some of the decorative pieces surrounding the pool it's a true work of art!
5.559 fotos de piscinas contemporáneas
8
