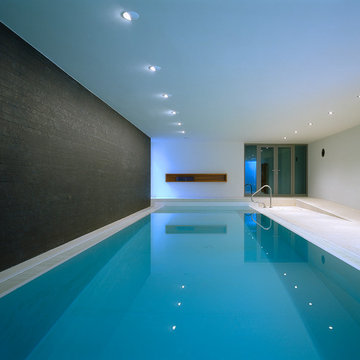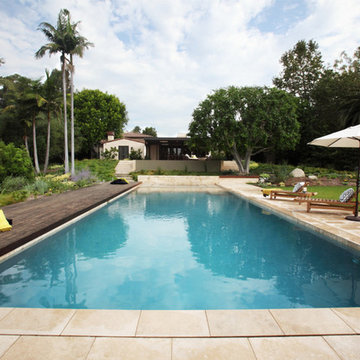5.552 fotos de piscinas contemporáneas
Filtrar por
Presupuesto
Ordenar por:Popular hoy
121 - 140 de 5552 fotos
Artículo 1 de 3
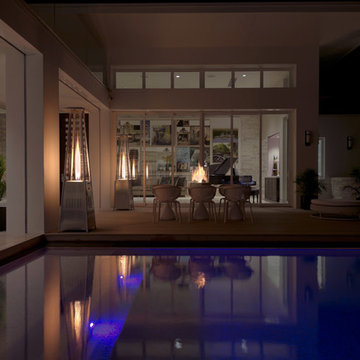
Azalea is The 2012 New American Home as commissioned by the National Association of Home Builders and was featured and shown at the International Builders Show and in Florida Design Magazine, Volume 22; No. 4; Issue 24-12. With 4,335 square foot of air conditioned space and a total under roof square footage of 5,643 this home has four bedrooms, four full bathrooms, and two half bathrooms. It was designed and constructed to achieve the highest level of “green” certification while still including sophisticated technology such as retractable window shades, motorized glass doors and a high-tech surveillance system operable just by the touch of an iPad or iPhone. This showcase residence has been deemed an “urban-suburban” home and happily dwells among single family homes and condominiums. The two story home brings together the indoors and outdoors in a seamless blend with motorized doors opening from interior space to the outdoor space. Two separate second floor lounge terraces also flow seamlessly from the inside. The front door opens to an interior lanai, pool, and deck while floor-to-ceiling glass walls reveal the indoor living space. An interior art gallery wall is an entertaining masterpiece and is completed by a wet bar at one end with a separate powder room. The open kitchen welcomes guests to gather and when the floor to ceiling retractable glass doors are open the great room and lanai flow together as one cohesive space. A summer kitchen takes the hospitality poolside.
Awards:
2012 Golden Aurora Award – “Best of Show”, Southeast Building Conference
– Grand Aurora Award – “Best of State” – Florida
– Grand Aurora Award – Custom Home, One-of-a-Kind $2,000,001 – $3,000,000
– Grand Aurora Award – Green Construction Demonstration Model
– Grand Aurora Award – Best Energy Efficient Home
– Grand Aurora Award – Best Solar Energy Efficient House
– Grand Aurora Award – Best Natural Gas Single Family Home
– Aurora Award, Green Construction – New Construction over $2,000,001
– Aurora Award – Best Water-Wise Home
– Aurora Award – Interior Detailing over $2,000,001
2012 Parade of Homes – “Grand Award Winner”, HBA of Metro Orlando
– First Place – Custom Home
2012 Major Achievement Award, HBA of Metro Orlando
– Best Interior Design
2012 Orlando Home & Leisure’s:
– Outdoor Living Space of the Year
– Specialty Room of the Year
2012 Gold Nugget Awards, Pacific Coast Builders Conference
– Grand Award, Indoor/Outdoor Space
– Merit Award, Best Custom Home 3,000 – 5,000 sq. ft.
2012 Design Excellence Awards, Residential Design & Build magazine
– Best Custom Home 4,000 – 4,999 sq ft
– Best Green Home
– Best Outdoor Living
– Best Specialty Room
– Best Use of Technology
2012 Residential Coverings Award, Coverings Show
2012 AIA Orlando Design Awards
– Residential Design, Award of Merit
– Sustainable Design, Award of Merit
2012 American Residential Design Awards, AIBD
– First Place – Custom Luxury Homes, 4,001 – 5,000 sq ft
– Second Place – Green Design
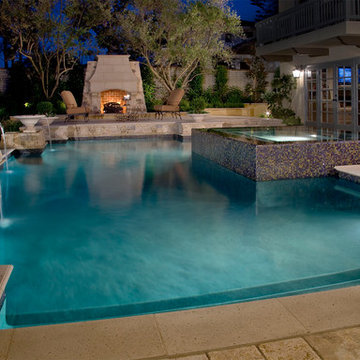
Elegant Classic pool with modern infinity edge spa, precast urn fountains and step up cozy fireplace retreat.
Modelo de piscinas y jacuzzis alargados contemporáneos grandes rectangulares en patio trasero con adoquines de piedra natural
Modelo de piscinas y jacuzzis alargados contemporáneos grandes rectangulares en patio trasero con adoquines de piedra natural
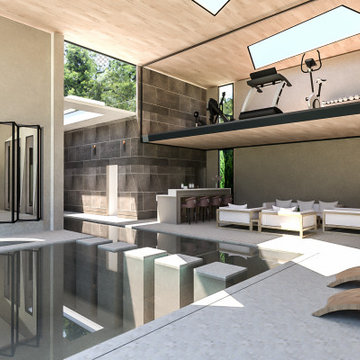
Ejemplo de casa de la piscina y piscina alargada actual extra grande interior y en forma de L con suelo de baldosas
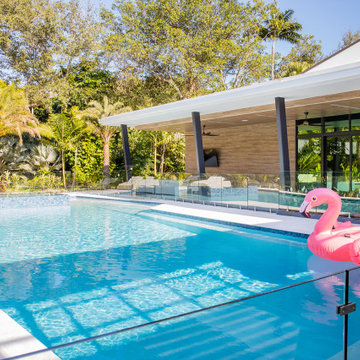
New construction, our interior design firm was hired to assist clients with the interior design as well as to select all the finishes. Clients were fascinated with the final results.
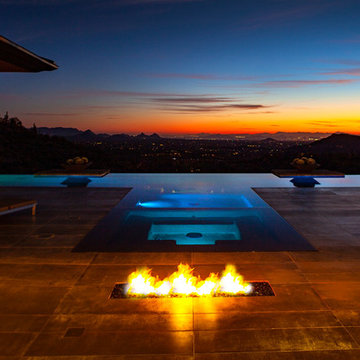
Tony Hernandez photography
Foto de piscinas y jacuzzis infinitos contemporáneos extra grandes a medida en patio trasero con suelo de baldosas
Foto de piscinas y jacuzzis infinitos contemporáneos extra grandes a medida en patio trasero con suelo de baldosas
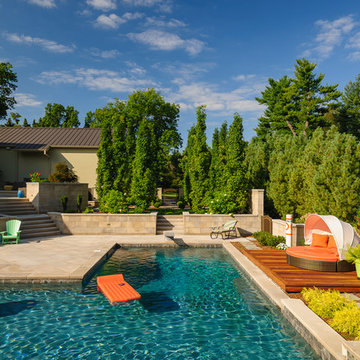
Photo by Kenneth Hayden
Foto de piscina actual de tamaño medio en forma de L en patio trasero con adoquines de piedra natural
Foto de piscina actual de tamaño medio en forma de L en patio trasero con adoquines de piedra natural
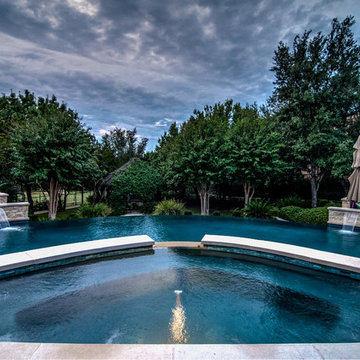
Ejemplo de piscina con fuente infinita contemporánea grande a medida en patio trasero con adoquines de piedra natural
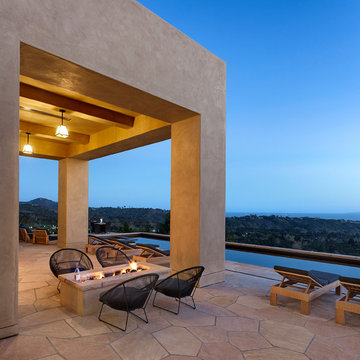
Front patio and pool.
Foto de piscina alargada contemporánea grande rectangular en patio trasero con suelo de baldosas
Foto de piscina alargada contemporánea grande rectangular en patio trasero con suelo de baldosas
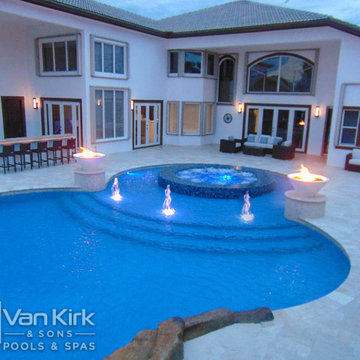
Albert Island is an incredible lagoon pool! It is packed with a rock waterfall island, lazy river, and a raised infinity edge spa that sits in the middle of the sun shelf. The tiki hut and swim up bar maximize the entertainment space giving more room for the party. The signature Van Kirk Super Blue give this tropical paradise a refreshing and inviting look.
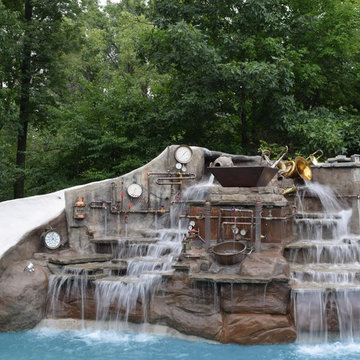
Diseño de piscina con fuente natural actual extra grande a medida en patio trasero
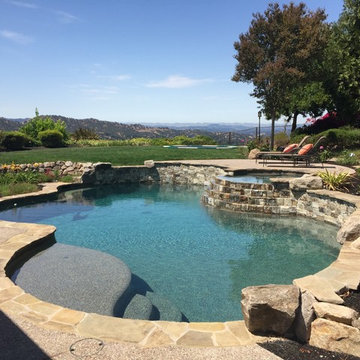
Custom natural swimming pool with rock coping, attached spa, and sun deck.
Ejemplo de piscina con fuente natural contemporánea grande a medida en patio trasero con entablado
Ejemplo de piscina con fuente natural contemporánea grande a medida en patio trasero con entablado
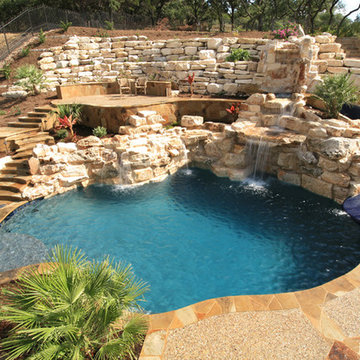
Ejemplo de piscina con fuente natural contemporánea grande a medida en patio trasero con entablado
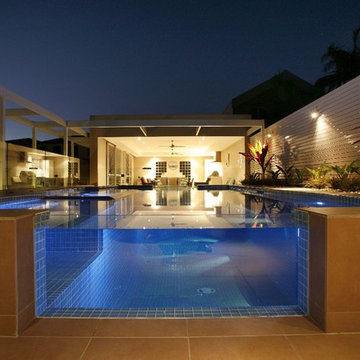
The Pool includes glass end walls to visually link the Cabana
Diseño de casa de la piscina y piscina elevada actual de tamaño medio rectangular en patio trasero con suelo de baldosas
Diseño de casa de la piscina y piscina elevada actual de tamaño medio rectangular en patio trasero con suelo de baldosas
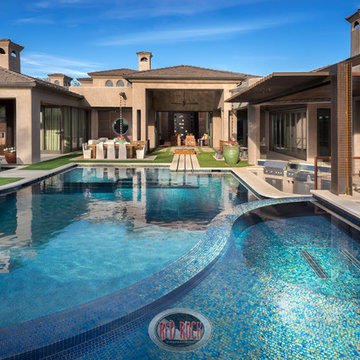
A great view looking back at the main house, shows the creative spirit of using multiple colors of glass tile and custom cut limestone decks. Swim up bar to the right, massive spa to the far left
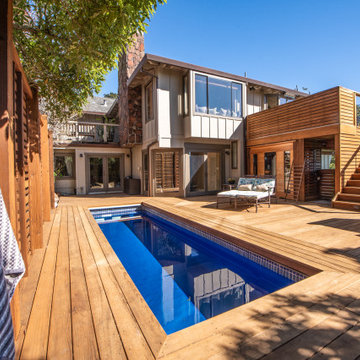
Deck surrounds lap pool, sauna and multi-level outdoor living.
Modelo de piscina alargada contemporánea extra grande rectangular en patio trasero
Modelo de piscina alargada contemporánea extra grande rectangular en patio trasero
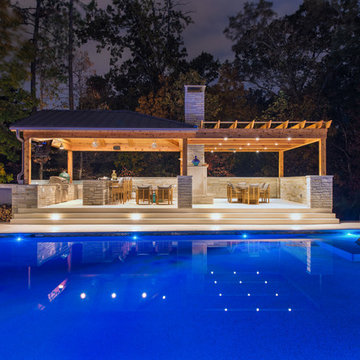
Foto de casa de la piscina y piscina actual grande rectangular con suelo de baldosas
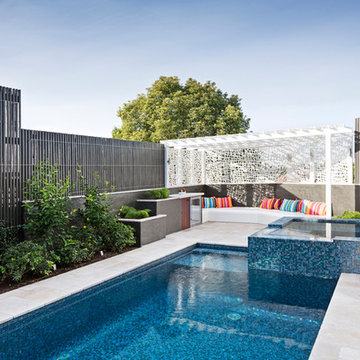
THE BRIEF
The clients asked us to help them get the most out of their backyard; the area accounts for roughly a quarter of the entire house block, but they rarely used it, as it felt removed from the house. With 3 young children, they wanted to create an area that they could spend family times as well as sharing good times with their friends – and a pool was at the top of their list.
THE CHALLENGES
The outside entertainment options were very few – on the upper level, a cramped deck off the house had seen better days, wasn’t really wide enough to have more than 4 people on it at a time, and was not up to group entertaining. This deck was almost 2 metres off the ground, so it was hard for the adults to keep an eye on any of the backyard action from inside the house.
On the lower level, a cramped bricked courtyard, featuring overgrown shrubs, could only really fit a small trampoline and a chicken coop. Garage access cut into the trampoline area, making it even more restricted, and this also meant that they had to traverse the entire area to get from the garage to the house.
The brief was to get a usable pool in, make the most of the outdoor areas, improve sightlines from inside the house to the backyard, and create better flow between the areas between the garden and the house.
THE DESIGN
The Pool Area
Visibility was identified as one of the key issues, and so we decided to ‘lift up’ the future pool area so that it would be visible from inside the house. To do this, we built the pool up about 600mm, with paved areas surrounding it in tumbled travertine in an ashlar pattern – this pattern makes the space seem bigger than it is, and the travertine stays nice and cool underfoot.
The spa was elevated another 500mm, so that its warm water would flow into the pool, creating a water feature as it runs into the pool, and extending the use of the area to year-round.
An ‘outdoor lounge’ was made to luxuriate in, with a bar fridge to keep drinks cool and a pergola custom made from powdercoated steel; this throws patterns across the area, and looks incredible at night.
By moving the garage door around the corner, we were able to really maximise the pool area, creating a more direct passage from the garage to the house.
Entertaining
Entertaining is very important to this family, so step one was to extend the deck area to be able to accommodate family and friends. Glass balustrading keeps everyone in sight, and building the new deck allowed us to install a change room underneath it – now when the kids’ friends come over for a swim, they can get changed here and leave all their stuff out of everyone’s way.
EXTRA FEATURES
A small vege garden and a contemplation space added to the other areas of the garden make the space feel a lot bigger than it is, and ensure that no space is wasted.
Instead of moving home and their lives to get what they wanted, this family found they could stay put and have more than they dreamed was possible.
Pics by Pat Redmond
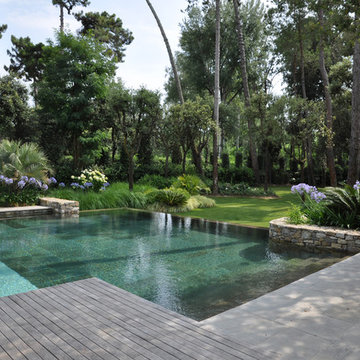
Dal solarium in legno della piscina si apre una vista mozzafiato sul parco. La piscina è impreziosita da bordure fiorite di agapanti, penniseto, carex e palme nane.
Giuseppe Lunardini
5.552 fotos de piscinas contemporáneas
7
