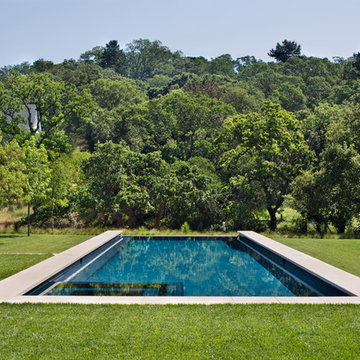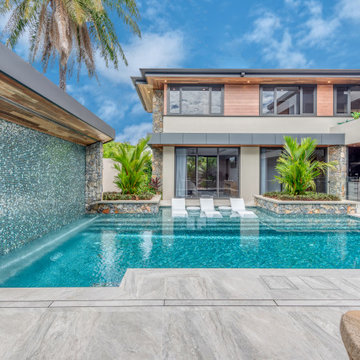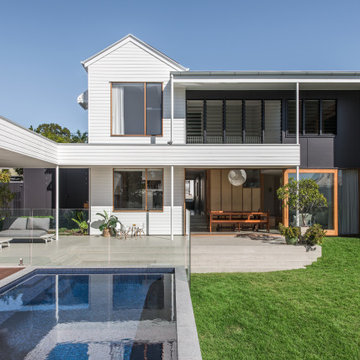5.552 fotos de piscinas contemporáneas
Filtrar por
Presupuesto
Ordenar por:Popular hoy
161 - 180 de 5552 fotos
Artículo 1 de 3
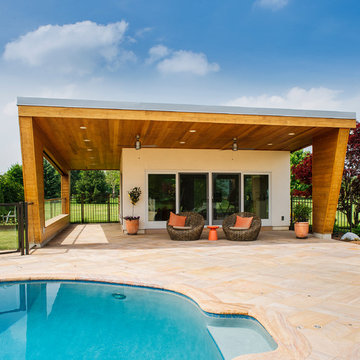
Relaxing in the summertime has never looked more beautiful. Whether you're looking to catch some sun, or cool off from a hot day, you will find plenty of amusement with this project. This timeless, contemporary pool house will be the biggest hit among friends and family.
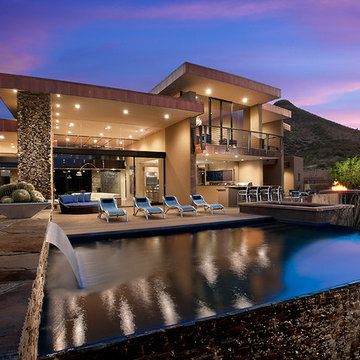
This home was built by Platinum Homes. The patio features a negative edge pool with a water feature. There is also an outdoor bar with a television. The owners love enjoying the city and desert views from their patio. Photo by Mark Boisclair
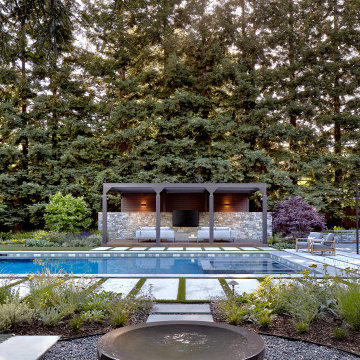
Modelo de piscinas y jacuzzis alargados contemporáneos extra grandes rectangulares en patio trasero con adoquines de piedra natural
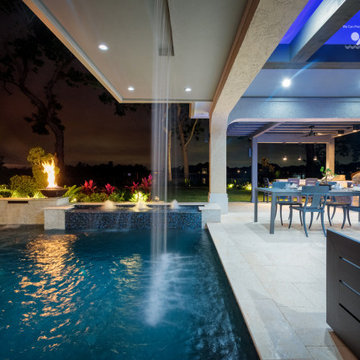
Visit our website https://platinumpools.com/
A gorgeous view of the terrace and the swimming pool. There is no doubt that the rain descent is the conversational piece in a get together.
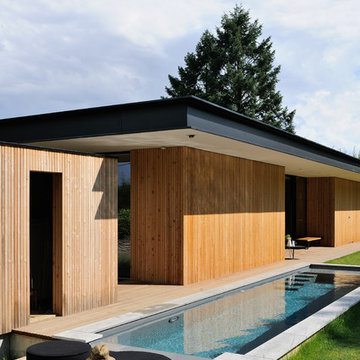
Studio Erick Saillet
Ejemplo de piscina alargada actual grande rectangular en patio trasero con entablado
Ejemplo de piscina alargada actual grande rectangular en patio trasero con entablado
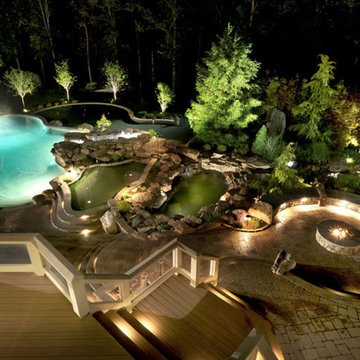
A Backyard Resort with a freeform saltwater pool as the focal point, a spa provides a spot to relax. A large raised waterfall spills into the pool, appearing to flow from the koi pond above. We extended a streambed to flow from behind the outdoor kitchen, all the way to the patio, to spill into the koi pond. A Sports Court at one end of the yard with putting greens meander throughout the landscape and the water features. A curved outdoor kitchen with a large Viking grill with a warming drawer to the sink and outdoor refrigeration. A Pavilion with large roof and columns unite the landscape with the home while creating an outdoor living room with a stone fireplace along the back wall, while still allowing views of the yard beyond.
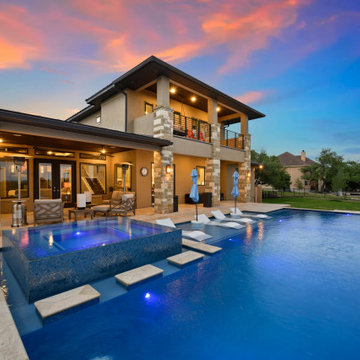
Experience the epitome of luxury living in this contemporary double-storey home. As you step onto the 2nd-floor balcony, you'll be greeted by breathtaking views of the lush landscape and the pool area. The glass doors and windows seamlessly merge indoor and outdoor spaces, allowing natural light to flood the interior. This is a home where storytelling meets sophistication.
Relax in the pool house, unwind on the outdoor chairs, or cozy up by the outdoor fire bowl under the stars. The pool area is adorned with pool lounge chairs, umbrellas, and pool lighting for your enjoyment. The brown wooden ceiling and brick walls add warmth and character to the atmosphere.
Inside, discover the art of living with ceiling fans and ceiling lights enhancing the ambiance. An indoor swing invites you to create cherished memories, and the wall clock keeps you in perfect time. Personalize your space with table lamps and a variety of wall frames.
The pool & spa beckon you to dive into an oasis of relaxation, surrounded by outdoor plants and an outdoor metal fence for your privacy. The luxury home's exterior and interior view is a testament to contemporary design and comfort.
From the moment you enter, the stairs guide you through this unique haven, offering a glimpse into the exquisite details of this home. Whether you're lounging by the pool or enjoying the inviting charm of the indoor spaces, this luxury abode offers an unparalleled lifestyle for those who appreciate the finer things in life.
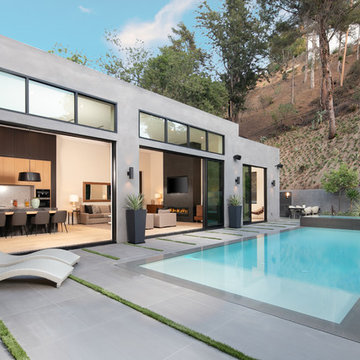
The backyard is the focal point of the house, with Fleetwood pocket doors lining surrounding the kitchen, formal living room, and master bedroom.
Imagen de piscinas y jacuzzis actuales de tamaño medio rectangulares en patio trasero con suelo de baldosas
Imagen de piscinas y jacuzzis actuales de tamaño medio rectangulares en patio trasero con suelo de baldosas
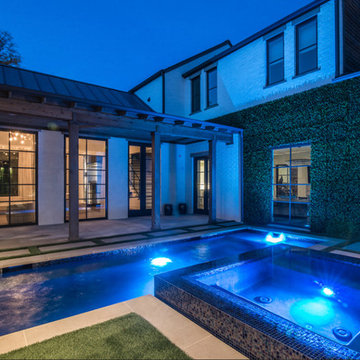
Modelo de piscinas y jacuzzis infinitos contemporáneos pequeños rectangulares en patio trasero con suelo de baldosas
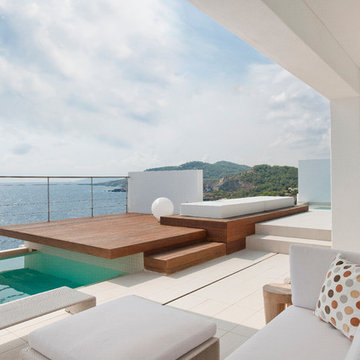
This commission involved the renovation and conversion of two duplex apartments into one single residence/retreat. The two existing external stairs were removed and replaced by a single internal staircase. This intervention made it possible to create one large outdoor area and maximise the existing view. The steel canopies and wooden sun terraces act as visual links between the two original living units. In collaboration with Minimum Arquitectura.
Foto's © Verne en Raül Candales Franch
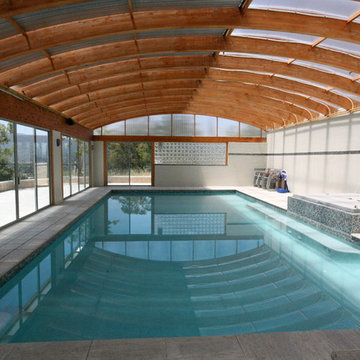
Modelo de casa de la piscina y piscina contemporánea extra grande rectangular y interior con adoquines de piedra natural
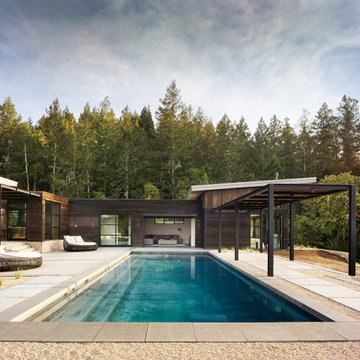
Initially designed as a bachelor's Sonoma weekend getaway, The Fan House features glass and steel garage-style doors that take advantage of the verdant 40-acre hilltop property. With the addition of a wife and children, the secondary residence's interiors needed to change. Ann Lowengart Interiors created a family-friendly environment while adhering to the homeowner's preference for streamlined silhouettes. In the open living-dining room, a neutral color palette and contemporary furnishings showcase the modern architecture and stunning views. A separate guest house provides a respite for visiting urban dwellers.
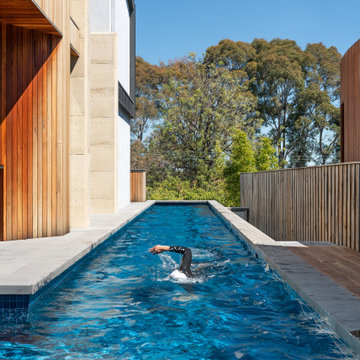
Boulevard House is an expansive, light filled home for a young family to grow into. It’s located on a steep site in Ivanhoe, Melbourne. The home takes advantage of a beautiful northern aspect, along with stunning views to trees along the Yarra River, and to the city beyond. Two east-west pavilions, linked by a central circulation core, use passive solar design principles to allow all rooms in the house to take advantage of north sun and cross ventilation, while creating private garden areas and allowing for beautiful views.
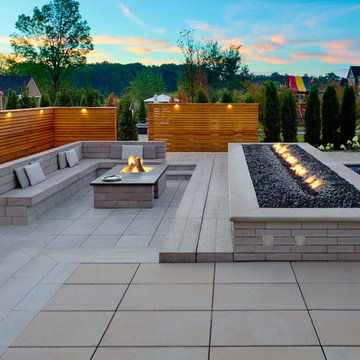
Why only have one fire feature when you can have two? This custom poolside project was a dream to be apart of. This Pool Long Fire Feature gives the perfect statement to the home. Adding the second fire pit area with bench concrete paving seating for all of your guests to enjoy.
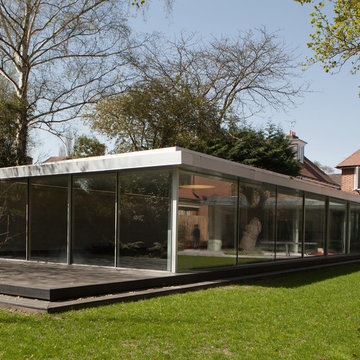
Indoor Swimming Pool in contemporary glass outbuilding.
Ejemplo de piscinas y jacuzzis contemporáneos de tamaño medio rectangulares y interiores
Ejemplo de piscinas y jacuzzis contemporáneos de tamaño medio rectangulares y interiores
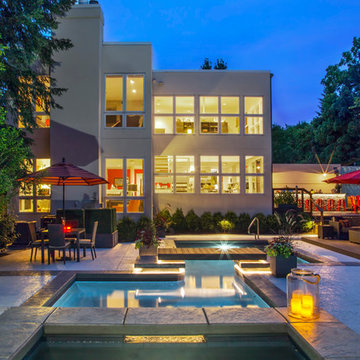
Photography by Linda Oyama Bryan
Modelo de piscina con fuente infinita contemporánea grande rectangular en patio trasero con losas de hormigón
Modelo de piscina con fuente infinita contemporánea grande rectangular en patio trasero con losas de hormigón
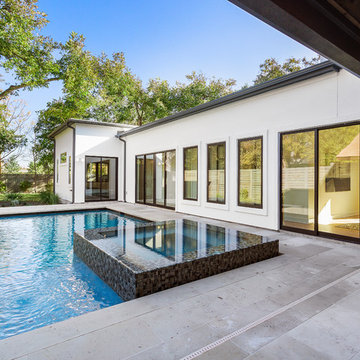
Foto de piscina con fuente natural contemporánea de tamaño medio rectangular en patio trasero con adoquines de piedra natural
5.552 fotos de piscinas contemporáneas
9
