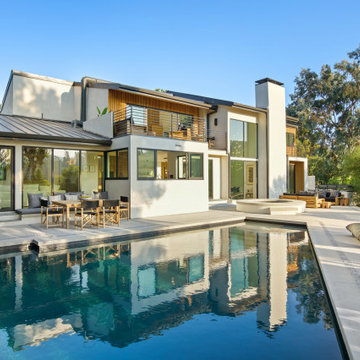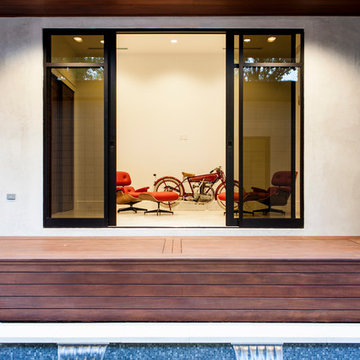5.556 fotos de piscinas contemporáneas
Filtrar por
Presupuesto
Ordenar por:Popular hoy
21 - 40 de 5556 fotos
Artículo 1 de 3
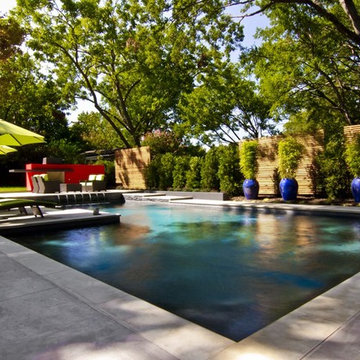
Designer, Randy Angell The "before" photos on this backyard show a non descript, typical 30 year old pool. The homeowners had no desire to "play it safe" and so, we didn't! We utilized th simple, straight lines of the existing pool to lay out a multi level space for an outdoor living area, a sun lounge area, and a cooking and dining area.
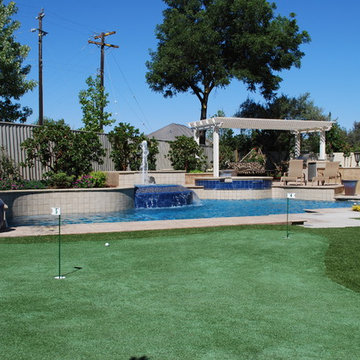
Design/Build by Lidyoff Landscape Dev. Co. Artificial putting green and pool/fountain design.
Ejemplo de piscina con fuente actual grande a medida en patio trasero con losas de hormigón
Ejemplo de piscina con fuente actual grande a medida en patio trasero con losas de hormigón
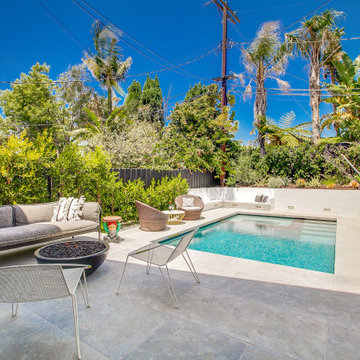
Imagen de piscina alargada contemporánea grande en patio trasero con paisajismo de piscina
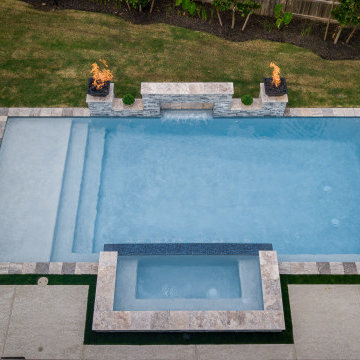
Picture perfect Outdoor Living Space for the family to enjoy and even for the perfect date night under the stars!
100' perimeter geometric style pool & spa combo in Sugar Land. Key features of the project:
- Centered and slightly raised geometric style spa
- Travertine ledger stone and coping throughout the pool & raised wall feature
- "California Smoke" Comfort Decking around the pool and under the pergola
- 15' wide tanning ledge that is incorporated into the pool steps
- Two large fire bowls
- 10 x 16 Pergola with polycarbonate clear cover
- Artificial turf borders most the pool area in
- Plaster color: Marquis Saphire
#HotTubs #SwimSpas #CustomPools #HoustonPoolBuilder #Top50Builder #Top50Service #Outdoorkitchens #Outdoorliving
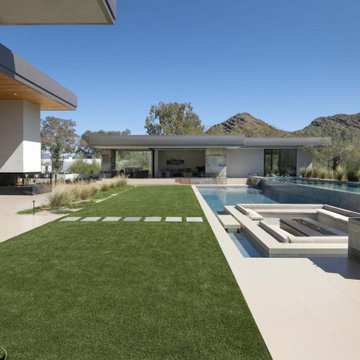
With adjacent neighbors within a fairly dense section of Paradise Valley, Arizona, C.P. Drewett sought to provide a tranquil retreat for a new-to-the-Valley surgeon and his family who were seeking the modernism they loved though had never lived in. With a goal of consuming all possible site lines and views while maintaining autonomy, a portion of the house — including the entry, office, and master bedroom wing — is subterranean. This subterranean nature of the home provides interior grandeur for guests but offers a welcoming and humble approach, fully satisfying the clients requests.
While the lot has an east-west orientation, the home was designed to capture mainly north and south light which is more desirable and soothing. The architecture’s interior loftiness is created with overlapping, undulating planes of plaster, glass, and steel. The woven nature of horizontal planes throughout the living spaces provides an uplifting sense, inviting a symphony of light to enter the space. The more voluminous public spaces are comprised of stone-clad massing elements which convert into a desert pavilion embracing the outdoor spaces. Every room opens to exterior spaces providing a dramatic embrace of home to natural environment.
Grand Award winner for Best Interior Design of a Custom Home
The material palette began with a rich, tonal, large-format Quartzite stone cladding. The stone’s tones gaveforth the rest of the material palette including a champagne-colored metal fascia, a tonal stucco system, and ceilings clad with hemlock, a tight-grained but softer wood that was tonally perfect with the rest of the materials. The interior case goods and wood-wrapped openings further contribute to the tonal harmony of architecture and materials.
Grand Award Winner for Best Indoor Outdoor Lifestyle for a Home This award-winning project was recognized at the 2020 Gold Nugget Awards with two Grand Awards, one for Best Indoor/Outdoor Lifestyle for a Home, and another for Best Interior Design of a One of a Kind or Custom Home.
At the 2020 Design Excellence Awards and Gala presented by ASID AZ North, Ownby Design received five awards for Tonal Harmony. The project was recognized for 1st place – Bathroom; 3rd place – Furniture; 1st place – Kitchen; 1st place – Outdoor Living; and 2nd place – Residence over 6,000 square ft. Congratulations to Claire Ownby, Kalysha Manzo, and the entire Ownby Design team.
Tonal Harmony was also featured on the cover of the July/August 2020 issue of Luxe Interiors + Design and received a 14-page editorial feature entitled “A Place in the Sun” within the magazine.
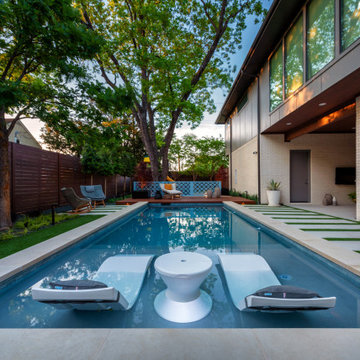
Imagen de piscina contemporánea de tamaño medio rectangular en patio trasero con adoquines de piedra natural
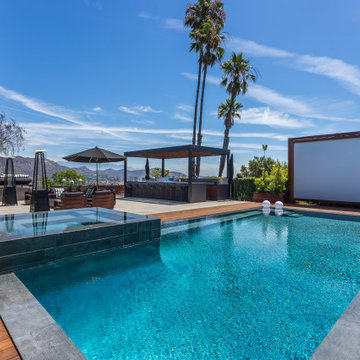
Foto de piscinas y jacuzzis alargados contemporáneos grandes rectangulares en patio trasero con entablado
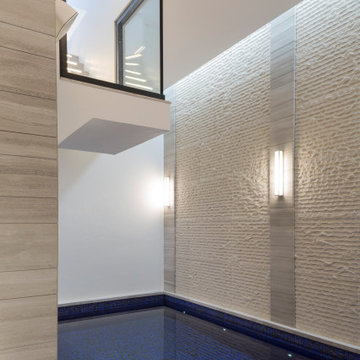
Foto de piscina natural actual pequeña interior y rectangular con adoquines de piedra natural
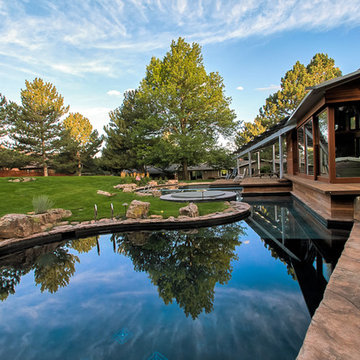
Beautiful pool house with large sliding glass doors and windows overlooks a contemporary pool. Pool covers automatically wind down into the bottom of the pool, leaving behind a glassy surface of water. Serenity at it's finest. Professionally landscaped area complements the sharp angles of the pool house.
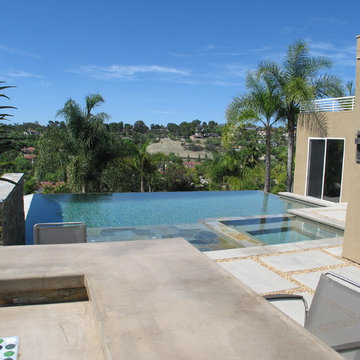
Ejemplo de piscina infinita actual grande rectangular en patio trasero con losas de hormigón
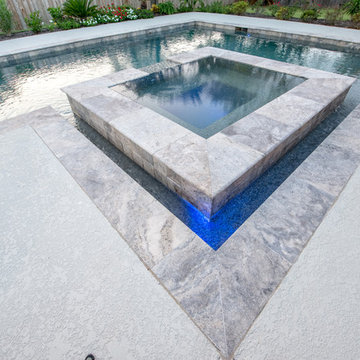
These color-changing lights are beautiful under the water. Materials used are travertine coping and spa walls, pebble tec pool surface, and spraydeck for the decking. Call us at (979) 704-6102
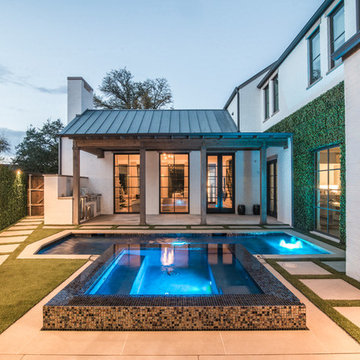
See a Video of this backyard transformation on Scapes Incorpo https://www.youtube.com/watch?v=TQbUvP5TUx0rated You Tube Channel.
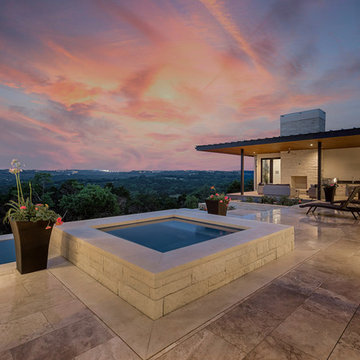
This wonderful home was a group effort! Home design and initial interior selections by LaRue Architects. Construction by Rivendale Homes. We were hired for additional design finish and fixture selections. The beautiful staging for placing the home on the market is by John-William Interiors.
Photography by JPM Real Estate Photography
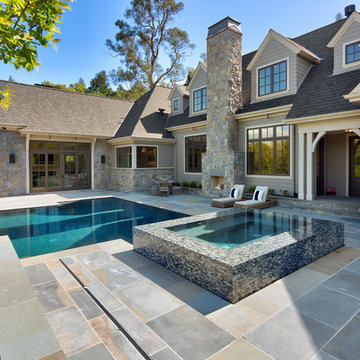
Imagen de piscinas y jacuzzis contemporáneos grandes rectangulares en patio trasero con adoquines de piedra natural
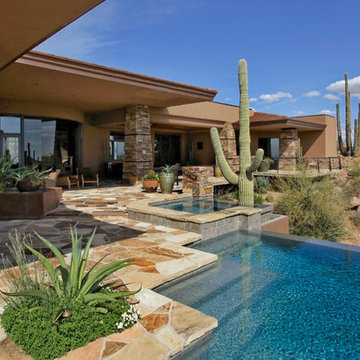
Southwest contemporary patio with infinity pool, hot tub, and flagstone flooring.
Architect: Urban Design Associates
Builder: Manship Builders
Interior Designer: Bess Jones Interiors
Photographer: Thompson Photographic
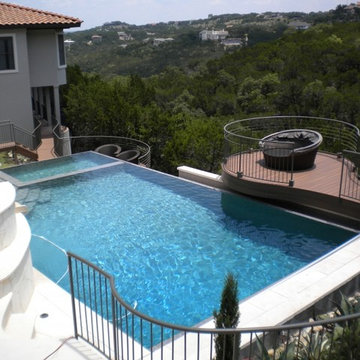
Ejemplo de piscinas y jacuzzis infinitos contemporáneos grandes rectangulares en patio trasero con adoquines de piedra natural
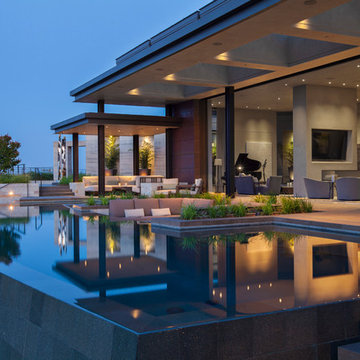
Interior Designer Jacques Saint Dizier
Landscape Architect Dustin Moore of Strata
while with Suzman Cole Design Associates
Frank Paul Perez, Red Lily Studios
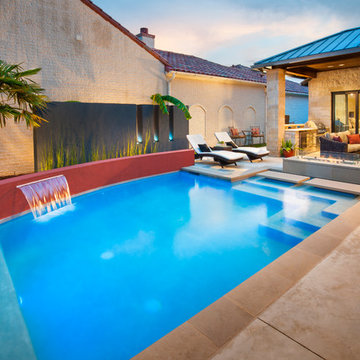
Randy Angell, Designer GOLD International Award of Excellence winner - The transitional modern home was designed with large amounts of glass opening into the courtyard, creating an indoor-outdoor feel, and a visual connection among the spaces that could not be ignored. The neighboring wall, however, was not only rather imposing, but also of a style completely disconnected from our clients home. Our goal was to create a layering effect, with features of varying heights, both to add depth and dimension to the space, and to take the focus of the viewer off of the neighbor's wall.
5.556 fotos de piscinas contemporáneas
2
