1.840 fotos de piscinas alargadas extra grandes
Filtrar por
Presupuesto
Ordenar por:Popular hoy
221 - 240 de 1840 fotos
Artículo 1 de 3
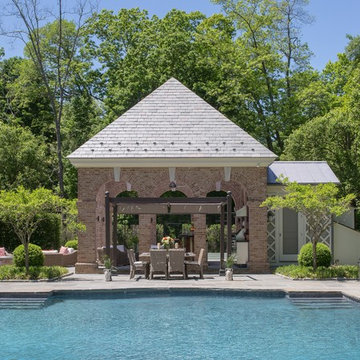
Nestled between the tennis court and swimming pool, this pavilion fulfills a Greenwich family’s desire for gracious outdoor entertaining.
Gus Cantavero Photography
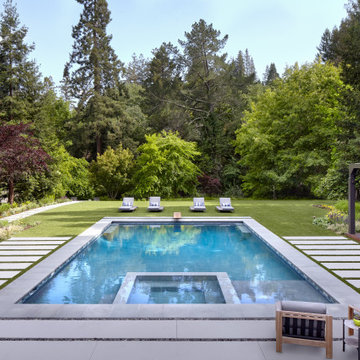
Imagen de piscinas y jacuzzis alargados contemporáneos extra grandes rectangulares en patio trasero con adoquines de piedra natural
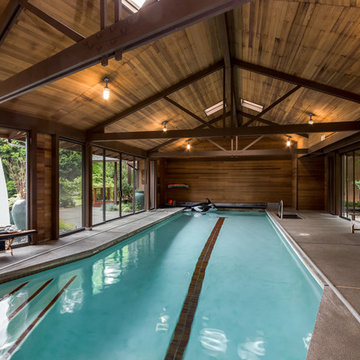
Mike Seidel Photography
Ejemplo de casa de la piscina y piscina alargada de estilo zen extra grande rectangular en patio trasero con losas de hormigón
Ejemplo de casa de la piscina y piscina alargada de estilo zen extra grande rectangular en patio trasero con losas de hormigón
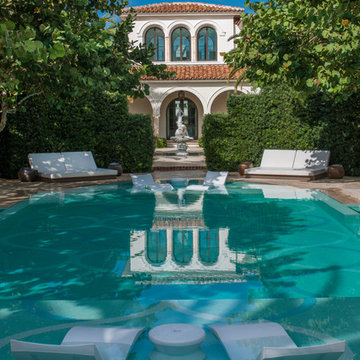
Swimming Pool
Photo Credit: Maxwell Mackenzie
Foto de casa de la piscina y piscina alargada mediterránea extra grande redondeada con adoquines de piedra natural
Foto de casa de la piscina y piscina alargada mediterránea extra grande redondeada con adoquines de piedra natural
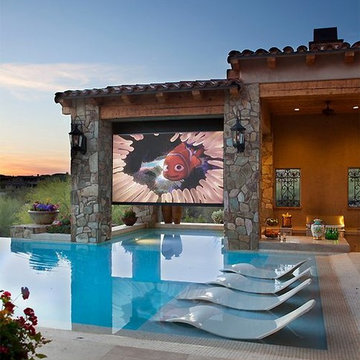
Customer wanted an outdoor home theater option near their pool.
Diseño de piscina alargada de estilo americano extra grande rectangular en patio trasero con suelo de hormigón estampado
Diseño de piscina alargada de estilo americano extra grande rectangular en patio trasero con suelo de hormigón estampado
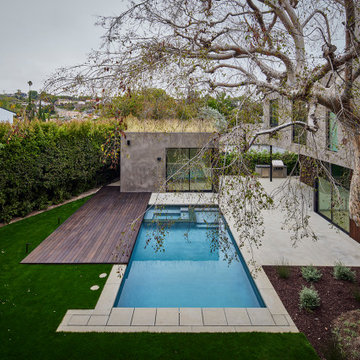
Rear yard as viewed from second floor primary suite with detached pool house ADU with garden roof, swimming pool, spa, raised wood deck, lawn and concrete patio beyond. Existing 50-foot tall elm tree provides a dappled privacy
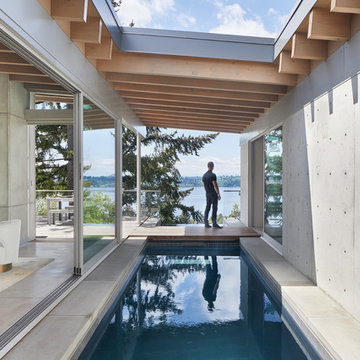
Benjamin Benschneider
Imagen de piscina alargada actual extra grande rectangular en patio con losas de hormigón
Imagen de piscina alargada actual extra grande rectangular en patio con losas de hormigón
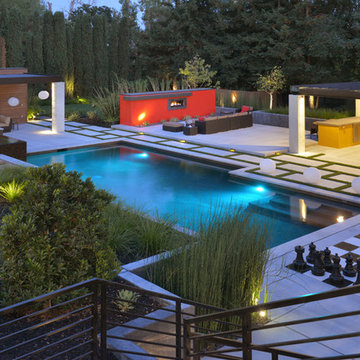
Peter Koenig Landscape Designer, Gene Radding General Contracting, Creative Environments Swimming Pool Construction
Foto de piscinas y jacuzzis alargados contemporáneos extra grandes a medida en patio trasero con adoquines de hormigón
Foto de piscinas y jacuzzis alargados contemporáneos extra grandes a medida en patio trasero con adoquines de hormigón
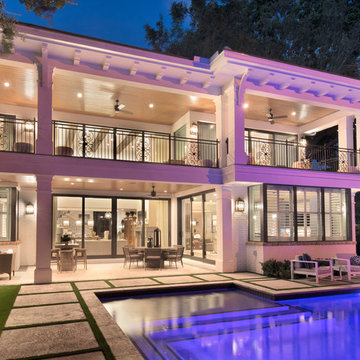
Gulf Building recently completed the “ New Orleans Chic” custom Estate in Fort Lauderdale, Florida. The aptly named estate stays true to inspiration rooted from New Orleans, Louisiana. The stately entrance is fueled by the column’s, welcoming any guest to the future of custom estates that integrate modern features while keeping one foot in the past. The lamps hanging from the ceiling along the kitchen of the interior is a chic twist of the antique, tying in with the exposed brick overlaying the exterior. These staple fixtures of New Orleans style, transport you to an era bursting with life along the French founded streets. This two-story single-family residence includes five bedrooms, six and a half baths, and is approximately 8,210 square feet in size. The one of a kind three car garage fits his and her vehicles with ample room for a collector car as well. The kitchen is beautifully appointed with white and grey cabinets that are overlaid with white marble countertops which in turn are contrasted by the cool earth tones of the wood floors. The coffered ceilings, Armoire style refrigerator and a custom gunmetal hood lend sophistication to the kitchen. The high ceilings in the living room are accentuated by deep brown high beams that complement the cool tones of the living area. An antique wooden barn door tucked in the corner of the living room leads to a mancave with a bespoke bar and a lounge area, reminiscent of a speakeasy from another era. In a nod to the modern practicality that is desired by families with young kids, a massive laundry room also functions as a mudroom with locker style cubbies and a homework and crafts area for kids. The custom staircase leads to another vintage barn door on the 2nd floor that opens to reveal provides a wonderful family loft with another hidden gem: a secret attic playroom for kids! Rounding out the exterior, massive balconies with French patterned railing overlook a huge backyard with a custom pool and spa that is secluded from the hustle and bustle of the city.
All in all, this estate captures the perfect modern interpretation of New Orleans French traditional design. Welcome to New Orleans Chic of Fort Lauderdale, Florida!
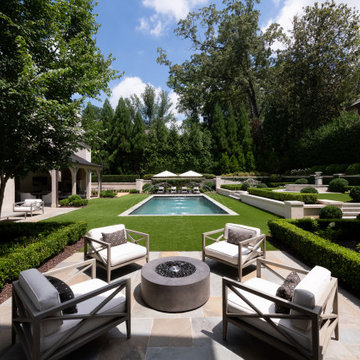
Foto de piscina con fuente alargada tradicional extra grande rectangular en patio trasero con adoquines de piedra natural
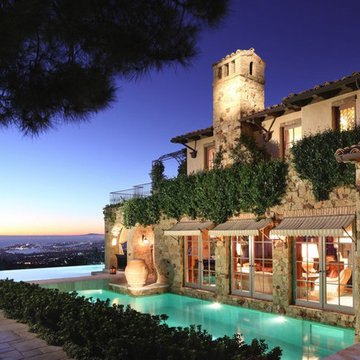
Foto de piscina alargada mediterránea extra grande rectangular en patio lateral con suelo de baldosas
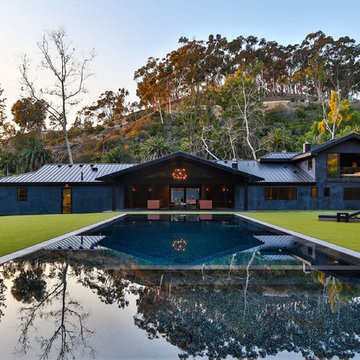
Pool area in a Serra Retreat home. Located in Malibu, CA. Designed by Burdge Architects and Associates.
Berlyn Photography
Diseño de piscina alargada contemporánea extra grande rectangular en patio trasero con adoquines de hormigón
Diseño de piscina alargada contemporánea extra grande rectangular en patio trasero con adoquines de hormigón
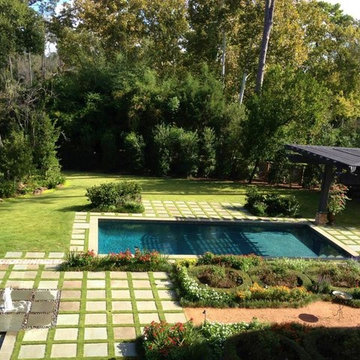
Foto de casa de la piscina y piscina alargada clásica extra grande rectangular en patio trasero con adoquines de hormigón
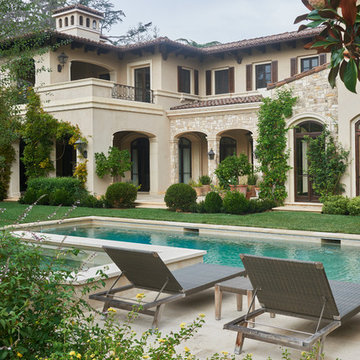
Diseño de piscinas y jacuzzis alargados clásicos renovados extra grandes rectangulares en patio trasero
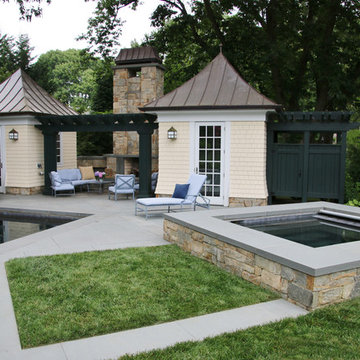
Michael Prokopchak, ASLA
Diseño de piscinas y jacuzzis alargados tradicionales extra grandes rectangulares en patio trasero con adoquines de piedra natural
Diseño de piscinas y jacuzzis alargados tradicionales extra grandes rectangulares en patio trasero con adoquines de piedra natural
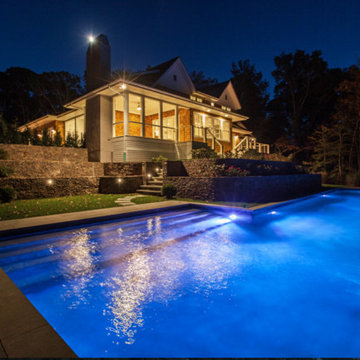
Beautifully landscaped tiered stone walls accompany this oversized, gunite, salt water, heated lap pool featuring two waterfalls.
Diseño de piscina con fuente alargada clásica renovada extra grande a medida en patio trasero con adoquines de hormigón
Diseño de piscina con fuente alargada clásica renovada extra grande a medida en patio trasero con adoquines de hormigón
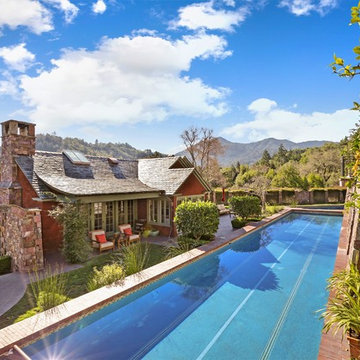
A seamless combination of traditional with contemporary design elements. This elegant, approx. 1.7 acre view estate is located on Ross's premier address. Every detail has been carefully and lovingly created with design and renovations completed in the past 12 months by the same designer that created the property for Google's founder. With 7 bedrooms and 8.5 baths, this 7200 sq. ft. estate home is comprised of a main residence, large guesthouse, studio with full bath, sauna with full bath, media room, wine cellar, professional gym, 2 saltwater system swimming pools and 3 car garage. With its stately stance, 41 Upper Road appeals to those seeking to make a statement of elegance and good taste and is a true wonderland for adults and kids alike. 71 Ft. lap pool directly across from breakfast room and family pool with diving board. Chef's dream kitchen with top-of-the-line appliances, over-sized center island, custom iron chandelier and fireplace open to kitchen and dining room.
Formal Dining Room Open kitchen with adjoining family room, both opening to outside and lap pool. Breathtaking large living room with beautiful Mt. Tam views.
Master Suite with fireplace and private terrace reminiscent of Montana resort living. Nursery adjoining master bath. 4 additional bedrooms on the lower level, each with own bath. Media room, laundry room and wine cellar as well as kids study area. Extensive lawn area for kids of all ages. Organic vegetable garden overlooking entire property.
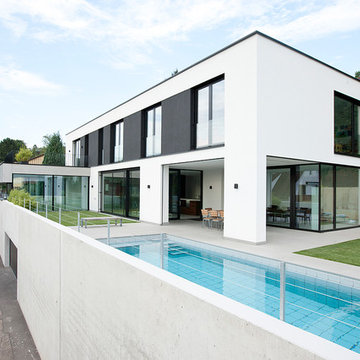
Imagen de piscina alargada contemporánea extra grande rectangular en patio lateral con losas de hormigón
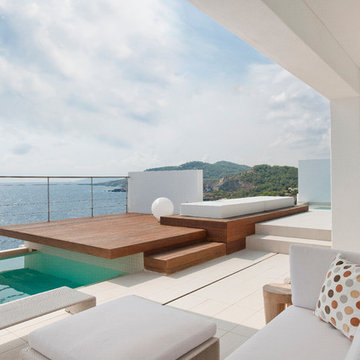
This commission involved the renovation and conversion of two duplex apartments into one single residence/retreat. The two existing external stairs were removed and replaced by a single internal staircase. This intervention made it possible to create one large outdoor area and maximise the existing view. The steel canopies and wooden sun terraces act as visual links between the two original living units. In collaboration with Minimum Arquitectura.
Foto's © Verne en Raül Candales Franch
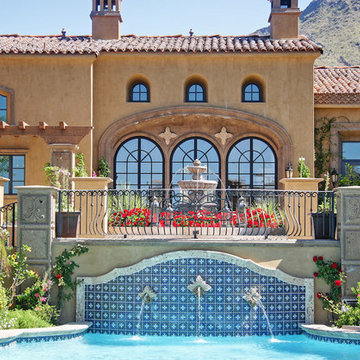
We love this backyard with a beautiful pool, water fountain and gorgeous landscaping.
Imagen de piscina con fuente alargada mediterránea extra grande rectangular en patio trasero con adoquines de piedra natural
Imagen de piscina con fuente alargada mediterránea extra grande rectangular en patio trasero con adoquines de piedra natural
1.840 fotos de piscinas alargadas extra grandes
12