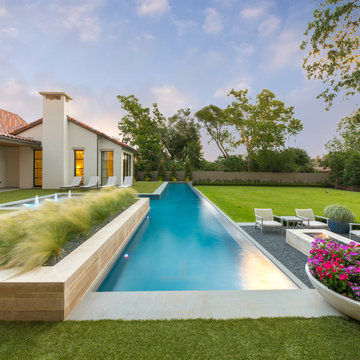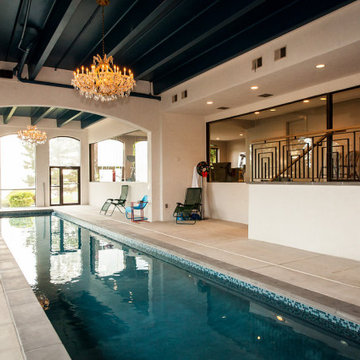1.840 fotos de piscinas alargadas extra grandes
Filtrar por
Presupuesto
Ordenar por:Popular hoy
181 - 200 de 1840 fotos
Artículo 1 de 3
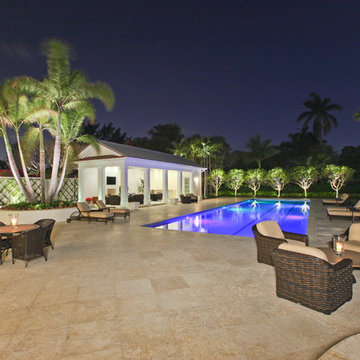
Situated on a three-acre Intracoastal lot with 350 feet of seawall, North Ocean Boulevard is a 9,550 square-foot luxury compound with six bedrooms, six full baths, formal living and dining rooms, gourmet kitchen, great room, library, home gym, covered loggia, summer kitchen, 75-foot lap pool, tennis court and a six-car garage.
A gabled portico entry leads to the core of the home, which was the only portion of the original home, while the living and private areas were all new construction. Coffered ceilings, Carrera marble and Jerusalem Gold limestone contribute a decided elegance throughout, while sweeping water views are appreciated from virtually all areas of the home.
The light-filled living room features one of two original fireplaces in the home which were refurbished and converted to natural gas. The West hallway travels to the dining room, library and home office, opening up to the family room, chef’s kitchen and breakfast area. This great room portrays polished Brazilian cherry hardwood floors and 10-foot French doors. The East wing contains the guest bedrooms and master suite which features a marble spa bathroom with a vast dual-steamer walk-in shower and pedestal tub
The estate boasts a 75-foot lap pool which runs parallel to the Intracoastal and a cabana with summer kitchen and fireplace. A covered loggia is an alfresco entertaining space with architectural columns framing the waterfront vistas.
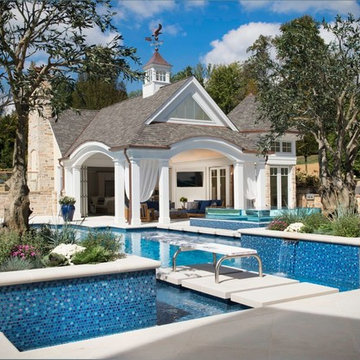
Modelo de casa de la piscina y piscina alargada clásica extra grande rectangular en patio trasero con suelo de hormigón estampado
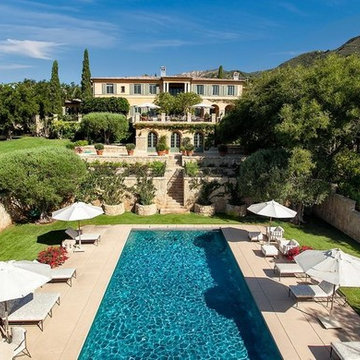
Imagen de casa de la piscina y piscina alargada mediterránea extra grande rectangular en patio trasero con adoquines de hormigón
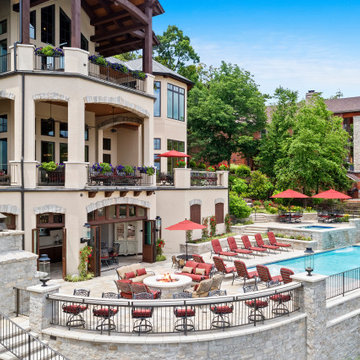
Ejemplo de piscina con tobogán alargada mediterránea extra grande rectangular en patio trasero
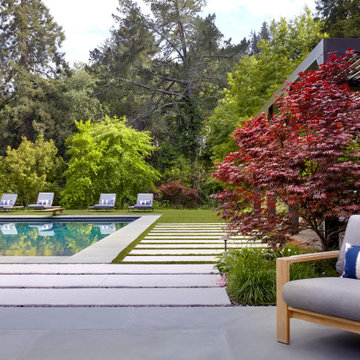
Foto de piscinas y jacuzzis alargados contemporáneos extra grandes rectangulares en patio trasero con adoquines de piedra natural
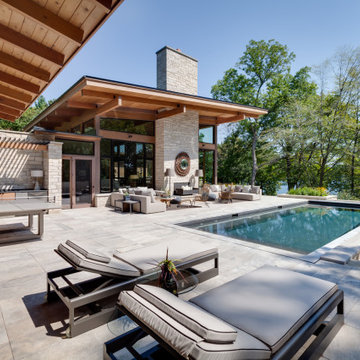
The owners requested a Private Resort that catered to their love for entertaining friends and family, a place where 2 people would feel just as comfortable as 42. Located on the western edge of a Wisconsin lake, the site provides a range of natural ecosystems from forest to prairie to water, allowing the building to have a more complex relationship with the lake - not merely creating large unencumbered views in that direction. The gently sloping site to the lake is atypical in many ways to most lakeside lots - as its main trajectory is not directly to the lake views - allowing for focus to be pushed in other directions such as a courtyard and into a nearby forest.
The biggest challenge was accommodating the large scale gathering spaces, while not overwhelming the natural setting with a single massive structure. Our solution was found in breaking down the scale of the project into digestible pieces and organizing them in a Camp-like collection of elements:
- Main Lodge: Providing the proper entry to the Camp and a Mess Hall
- Bunk House: A communal sleeping area and social space.
- Party Barn: An entertainment facility that opens directly on to a swimming pool & outdoor room.
- Guest Cottages: A series of smaller guest quarters.
- Private Quarters: The owners private space that directly links to the Main Lodge.
These elements are joined by a series green roof connectors, that merge with the landscape and allow the out buildings to retain their own identity. This Camp feel was further magnified through the materiality - specifically the use of Doug Fir, creating a modern Northwoods setting that is warm and inviting. The use of local limestone and poured concrete walls ground the buildings to the sloping site and serve as a cradle for the wood volumes that rest gently on them. The connections between these materials provided an opportunity to add a delicate reading to the spaces and re-enforce the camp aesthetic.
The oscillation between large communal spaces and private, intimate zones is explored on the interior and in the outdoor rooms. From the large courtyard to the private balcony - accommodating a variety of opportunities to engage the landscape was at the heart of the concept.
Overview
Chenequa, WI
Size
Total Finished Area: 9,543 sf
Completion Date
May 2013
Services
Architecture, Landscape Architecture, Interior Design
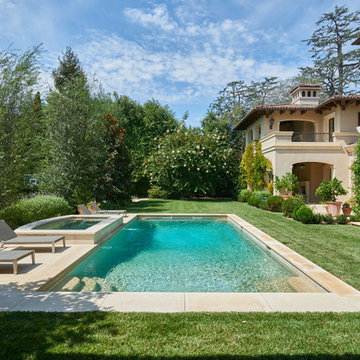
Diseño de piscinas y jacuzzis alargados tradicionales renovados extra grandes rectangulares en patio trasero
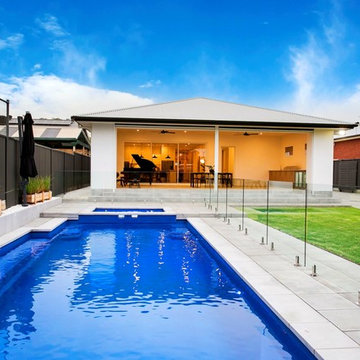
While the period homes of Goodwood continue to define their prestige location on the cusp of the CBD and the ultra-trendy King William Road, this 4-bedroom beauty set on a prized 978sqm allotment soars even higher thanks to the most epic of extensions....
Photos: www.hardimage.com.au
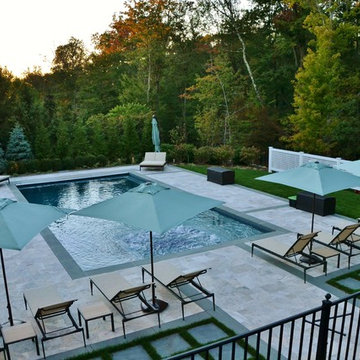
Heather Knapp
Imagen de piscinas y jacuzzis alargados contemporáneos extra grandes rectangulares en patio trasero con adoquines de hormigón
Imagen de piscinas y jacuzzis alargados contemporáneos extra grandes rectangulares en patio trasero con adoquines de hormigón
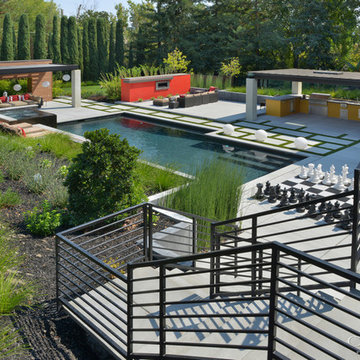
Peter Koenig Landscape Designer, Gene Radding General Contracting, Creative Environments Swimming Pool Construction
Ejemplo de piscinas y jacuzzis alargados actuales extra grandes a medida en patio trasero con adoquines de hormigón
Ejemplo de piscinas y jacuzzis alargados actuales extra grandes a medida en patio trasero con adoquines de hormigón
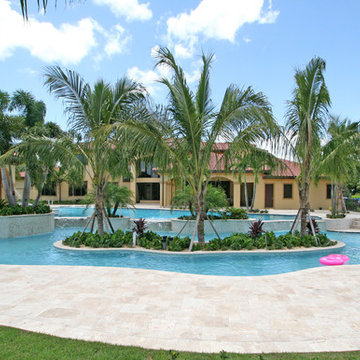
This water resort style pool with raised spa, sunshelf with LED bubblers, laminar deck jets and lazy river is the perfect backyard retreat! Why go to a waterpark when you have one in your own backyard. The possibilities are endless with this amazing masterpiece!
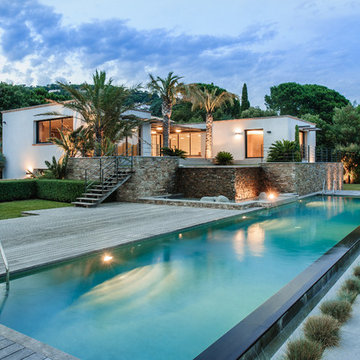
Victor Perez
Ejemplo de piscina alargada contemporánea extra grande rectangular en patio trasero con entablado
Ejemplo de piscina alargada contemporánea extra grande rectangular en patio trasero con entablado
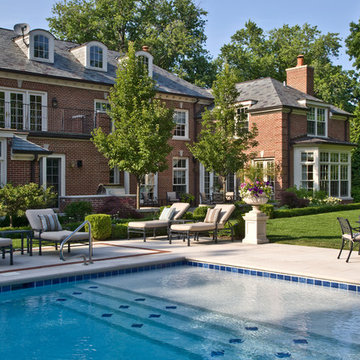
A wonderful location to relax & take a dip!
Diseño de piscina alargada clásica extra grande rectangular en patio trasero con losas de hormigón
Diseño de piscina alargada clásica extra grande rectangular en patio trasero con losas de hormigón
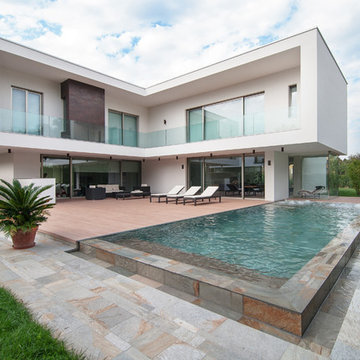
ph: Raffaella Fornasier
Diseño de piscina alargada actual extra grande rectangular en patio trasero con adoquines de piedra natural
Diseño de piscina alargada actual extra grande rectangular en patio trasero con adoquines de piedra natural
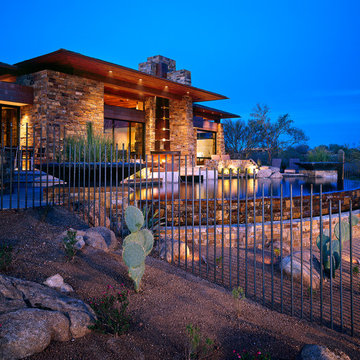
Diseño de piscina con fuente alargada de estilo americano extra grande a medida en patio trasero con adoquines de piedra natural
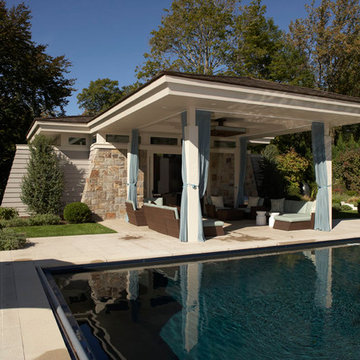
Pool house with outdoor seating area.
Diseño de casa de la piscina y piscina alargada tradicional extra grande rectangular en patio trasero con losas de hormigón
Diseño de casa de la piscina y piscina alargada tradicional extra grande rectangular en patio trasero con losas de hormigón
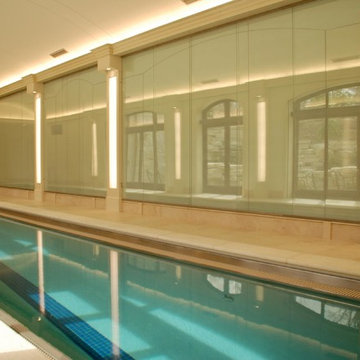
Request Free Quote
This indoor lap swimming pool measures 8'0' x 75'0", and is outfitted with an automatic swimming pool safety cover. What really makes this pool unque is the perimeter recircuation system. The gutter, which is a commercial competition gutter simliar to olympic and collegiate-level swim meet pools, has three chambers that are gravity fed with pool surge. The lowest chamber has a pump that automatically returns the swimmer surge to the pool, which has the effect of maintaining quiescence for lap swimming. This will prevent splash back from the sides, as well as maintaining the fastest surface available. This space also features a 7'0" x 8'0" hot tub at deck level, to warm up the swimmers and to help them get their muscles loose after a strenuous workout. The pool and spa coping are Valder's Wisconsin Limestone. The pool pumps are both variable-speed, and the pool is heated partially by utilizing a geothermal system. At the far end of this lap swimmer's dream is a Quickset (Removable) starting platform. Indoor space designed by Benvenuti and Stein. Photos by Geno Benvenuti
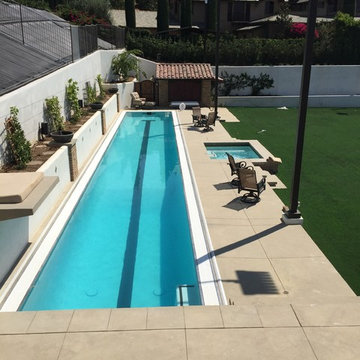
Imagen de piscinas y jacuzzis alargados tradicionales extra grandes rectangulares en patio trasero con losas de hormigón
1.840 fotos de piscinas alargadas extra grandes
10
