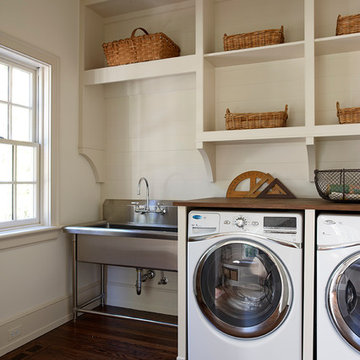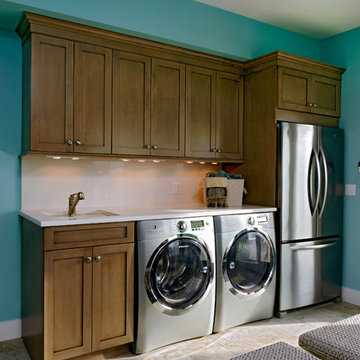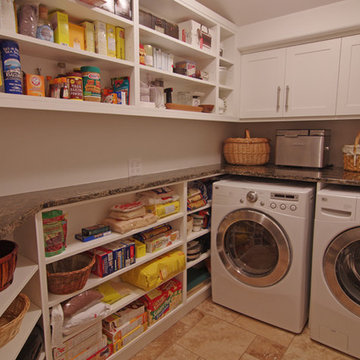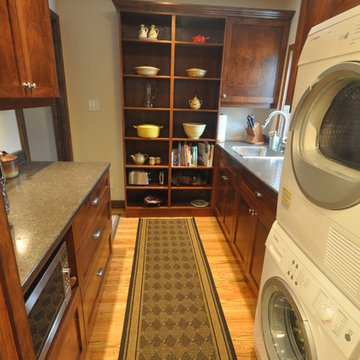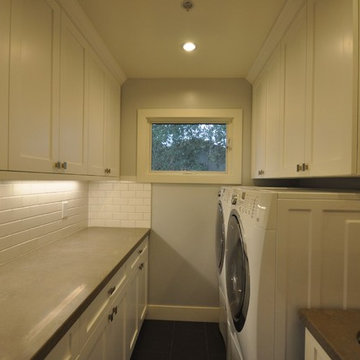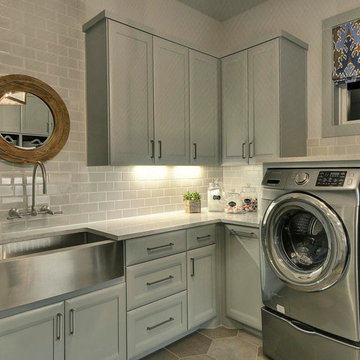31.580 fotos de lavaderos marrones
Filtrar por
Presupuesto
Ordenar por:Popular hoy
121 - 140 de 31.580 fotos
Artículo 1 de 2
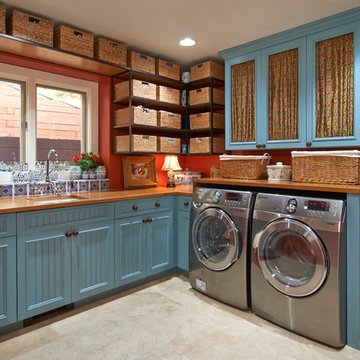
Moss Photography
Diseño de lavadero tradicional con puertas de armario azules, paredes rojas, encimera de madera y encimeras marrones
Diseño de lavadero tradicional con puertas de armario azules, paredes rojas, encimera de madera y encimeras marrones
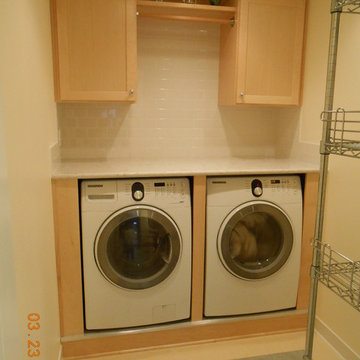
View 2 - view of the new laundry room space. We love the elevated washer and dryer, making laundry easier. A bonus of moving the gas dryer to this new location against an outside wall with shorter distance for venting is that our clothes dry in a fraction of the time previously. We can dry clothes faster than they can be washed!
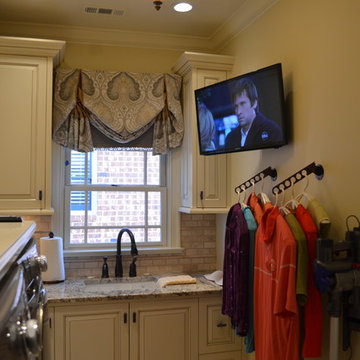
Ejemplo de cuarto de lavado en L tradicional pequeño con fregadero de un seno, armarios con paneles con relieve, puertas de armario blancas, encimera de granito, paredes beige y lavadora y secadora juntas
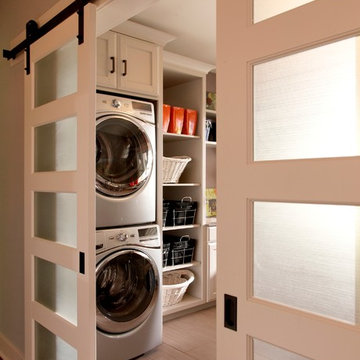
www.VanBrouck.com
BradZieglerPhotography.com
Foto de lavadero clásico con lavadora y secadora apiladas
Foto de lavadero clásico con lavadora y secadora apiladas
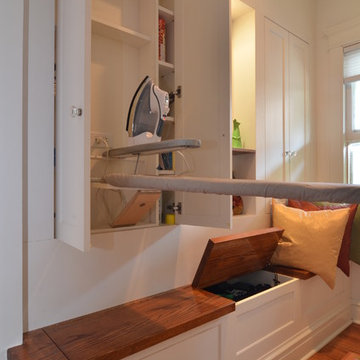
This photo shows all the usable spaces tucked within a 5' wide by 8' long laundry area on the second floor. It includes a built-in ironing board with shelves, 3 laundry bins under the bench, a recessed display area for kids' artwork, a medicine cabinet, a full size window and a washer/dryer tucked under an existing stair.

Gorgeous ocean style bottleglass has an organic, rough texture like you pulled it out of the sea! White square tiles used with subtle aqua green accents carried from the kitchen through to the laundry room and entryway give the home a unified and cohesive look.

The marble checkerboard floor and black cabinets make this laundry room unusually elegant.
Ejemplo de cuarto de lavado en L clásico pequeño con puertas de armario negras, lavadora y secadora apiladas, fregadero bajoencimera, armarios estilo shaker, paredes multicolor, suelo multicolor y encimeras blancas
Ejemplo de cuarto de lavado en L clásico pequeño con puertas de armario negras, lavadora y secadora apiladas, fregadero bajoencimera, armarios estilo shaker, paredes multicolor, suelo multicolor y encimeras blancas
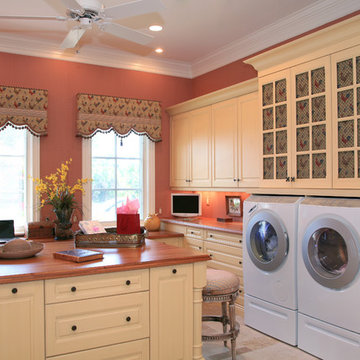
Photography By Ron Rosenzweig
Foto de lavadero clásico con paredes rosas y puertas de armario blancas
Foto de lavadero clásico con paredes rosas y puertas de armario blancas

Denash photography, Designed by Jenny Rausch C.K.D
This fabulous laundry room is a favorite. The distressed cabinetry with tumbled stone floor and custom piece of furniture sets it apart from any traditional laundry room. Bead board walls, granite countertop, beautiful blue gray washer dryer built in. The under counter laundry with folding area and dry sink are highly functional for any homeowner.
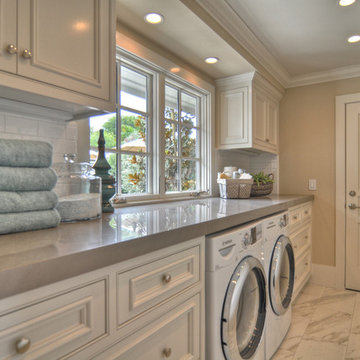
Built, designed & furnished by Spinnaker Development, Newport Beach
Interior Design by Details a Design Firm
Photography by Bowman Group Photography

Christopher Davison, AIA
Modelo de lavadero multiusos y lineal clásico de tamaño medio con armarios con paneles con relieve, puertas de armario blancas, encimera de granito, paredes beige, suelo de baldosas de porcelana y lavadora y secadora juntas
Modelo de lavadero multiusos y lineal clásico de tamaño medio con armarios con paneles con relieve, puertas de armario blancas, encimera de granito, paredes beige, suelo de baldosas de porcelana y lavadora y secadora juntas

This 6,000sf luxurious custom new construction 5-bedroom, 4-bath home combines elements of open-concept design with traditional, formal spaces, as well. Tall windows, large openings to the back yard, and clear views from room to room are abundant throughout. The 2-story entry boasts a gently curving stair, and a full view through openings to the glass-clad family room. The back stair is continuous from the basement to the finished 3rd floor / attic recreation room.
The interior is finished with the finest materials and detailing, with crown molding, coffered, tray and barrel vault ceilings, chair rail, arched openings, rounded corners, built-in niches and coves, wide halls, and 12' first floor ceilings with 10' second floor ceilings.
It sits at the end of a cul-de-sac in a wooded neighborhood, surrounded by old growth trees. The homeowners, who hail from Texas, believe that bigger is better, and this house was built to match their dreams. The brick - with stone and cast concrete accent elements - runs the full 3-stories of the home, on all sides. A paver driveway and covered patio are included, along with paver retaining wall carved into the hill, creating a secluded back yard play space for their young children.
Project photography by Kmieick Imagery.

Margaret Wright
Ejemplo de cuarto de lavado costero con fregadero bajoencimera, armarios con rebordes decorativos, puertas de armario blancas, lavadora y secadora juntas, suelo gris y encimeras negras
Ejemplo de cuarto de lavado costero con fregadero bajoencimera, armarios con rebordes decorativos, puertas de armario blancas, lavadora y secadora juntas, suelo gris y encimeras negras
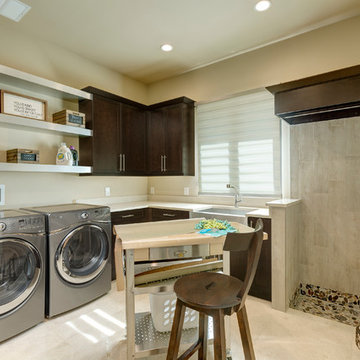
Imagen de lavadero multiusos y en L clásico renovado con fregadero sobremueble, armarios estilo shaker, puertas de armario de madera en tonos medios, paredes beige, lavadora y secadora juntas y suelo beige
31.580 fotos de lavaderos marrones
7
