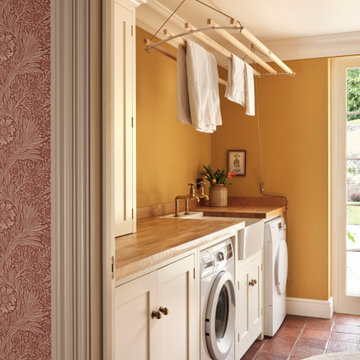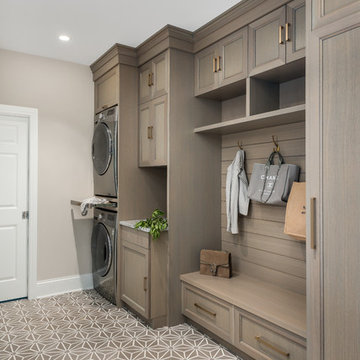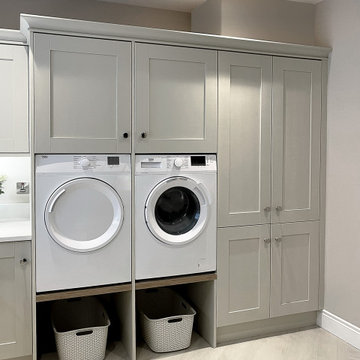47.485 fotos de lavaderos marrones, grises
Filtrar por
Presupuesto
Ordenar por:Popular hoy
1 - 20 de 47.485 fotos
Artículo 1 de 3

Christopher Davison, AIA
Foto de lavadero multiusos y de galera minimalista grande con pila para lavar, armarios estilo shaker, puertas de armario blancas, encimera de cuarzo compacto, lavadora y secadora juntas y paredes marrones
Foto de lavadero multiusos y de galera minimalista grande con pila para lavar, armarios estilo shaker, puertas de armario blancas, encimera de cuarzo compacto, lavadora y secadora juntas y paredes marrones

This little laundry room uses hidden tricks to modernize and maximize limited space. The main wall features bumped out upper cabinets above the washing machine for increased storage and easy access. Next to the cabinets are open shelves that allow space for the air vent on the back wall. This fan was faux painted to match the cabinets - blending in so well you wouldn’t even know it’s there!
Between the cabinetry and blue fantasy marble countertop sits a luxuriously tiled backsplash. This beautiful backsplash hides the door to necessary valves, its outline barely visible while allowing easy access.
Making the room brighter are light, textured walls, under cabinet, and updated lighting. Though you can’t see it in the photos, one more trick was used: the door was changed to smaller french doors, so when open, they are not in the middle of the room. Door backs are covered in the same wallpaper as the rest of the room - making the doors look like part of the room, and increasing available space.

Diseño de cuarto de lavado en L clásico renovado con armarios estilo shaker, puertas de armario blancas, paredes grises, lavadora y secadora juntas, suelo gris, encimeras grises y fregadero encastrado

Playful Bubblicious tile acts as a backsplash in this simple, spacious laundry room. Photo: Matt Edington
Ejemplo de cuarto de lavado de galera clásico renovado con fregadero encastrado
Ejemplo de cuarto de lavado de galera clásico renovado con fregadero encastrado

Christie Share
Imagen de lavadero multiusos y de galera clásico renovado de tamaño medio con pila para lavar, armarios con paneles lisos, puertas de armario de madera clara, paredes grises, suelo de baldosas de porcelana, lavadora y secadora juntas, suelo gris y encimeras marrones
Imagen de lavadero multiusos y de galera clásico renovado de tamaño medio con pila para lavar, armarios con paneles lisos, puertas de armario de madera clara, paredes grises, suelo de baldosas de porcelana, lavadora y secadora juntas, suelo gris y encimeras marrones

Chris Little Photography
Foto de lavadero clásico con puertas de armario blancas, encimeras blancas y fregadero encastrado
Foto de lavadero clásico con puertas de armario blancas, encimeras blancas y fregadero encastrado

Original to the home was a beautiful stained glass window. The homeowner’s wanted to reuse it and since the laundry room had no exterior window, it was perfect. Natural light from the skylight above the back stairway filters through it and illuminates the laundry room. What was an otherwise mundane space now showcases a beautiful art piece. The room also features one of Cambria’s newest counter top colors, Parys. The rich blue and gray tones are seen again in the blue wall paint and the stainless steel sink and faucet finish. Twin Cities Closet Company provided for this small space making the most of every square inch.

Design: Studio Three Design, Inc /
Photography: Agnieszka Jakubowicz

Treve Johnson Photography
Diseño de armario lavadero lineal clásico renovado de tamaño medio con armarios con puertas mallorquinas, puertas de armario blancas, paredes azules, lavadora y secadora juntas, suelo gris y encimeras blancas
Diseño de armario lavadero lineal clásico renovado de tamaño medio con armarios con puertas mallorquinas, puertas de armario blancas, paredes azules, lavadora y secadora juntas, suelo gris y encimeras blancas

Imagen de lavadero multiusos y en L tradicional renovado de tamaño medio con suelo de baldosas de porcelana, armarios estilo shaker, puertas de armario de madera oscura y paredes blancas

Photo taken as you walk into the Laundry Room from the Garage. Doorway to Kitchen is to the immediate right in photo. Photo tile mural (from The Tile Mural Store www.tilemuralstore.com ) behind the sink was used to evoke nature and waterfowl on the nearby Chesapeake Bay, as well as an entry focal point of interest for the room.
Photo taken by homeowner.

Imagen de cuarto de lavado lineal tradicional renovado pequeño con armarios con paneles lisos, puertas de armario blancas, encimera de laminado, paredes grises, suelo laminado, lavadora y secadora juntas, suelo marrón y encimeras blancas

Free ebook, Creating the Ideal Kitchen. DOWNLOAD NOW
Working with this Glen Ellyn client was so much fun the first time around, we were thrilled when they called to say they were considering moving across town and might need some help with a bit of design work at the new house.
The kitchen in the new house had been recently renovated, but it was not exactly what they wanted. What started out as a few tweaks led to a pretty big overhaul of the kitchen, mudroom and laundry room. Luckily, we were able to use re-purpose the old kitchen cabinetry and custom island in the remodeling of the new laundry room — win-win!
As parents of two young girls, it was important for the homeowners to have a spot to store equipment, coats and all the “behind the scenes” necessities away from the main part of the house which is a large open floor plan. The existing basement mudroom and laundry room had great bones and both rooms were very large.
To make the space more livable and comfortable, we laid slate tile on the floor and added a built-in desk area, coat/boot area and some additional tall storage. We also reworked the staircase, added a new stair runner, gave a facelift to the walk-in closet at the foot of the stairs, and built a coat closet. The end result is a multi-functional, large comfortable room to come home to!
Just beyond the mudroom is the new laundry room where we re-used the cabinets and island from the original kitchen. The new laundry room also features a small powder room that used to be just a toilet in the middle of the room.
You can see the island from the old kitchen that has been repurposed for a laundry folding table. The other countertops are maple butcherblock, and the gold accents from the other rooms are carried through into this room. We were also excited to unearth an existing window and bring some light into the room.
Designed by: Susan Klimala, CKD, CBD
Photography by: Michael Alan Kaskel
For more information on kitchen and bath design ideas go to: www.kitchenstudio-ge.com
47.485 fotos de lavaderos marrones, grises
1






