82 fotos de lavaderos marrones con salpicadero de azulejos de porcelana
Filtrar por
Presupuesto
Ordenar por:Popular hoy
1 - 20 de 82 fotos
Artículo 1 de 3

A small beachside home was reconfigured to allow for a larger kitchen opening to the back yard with compact adjacent laundry. The feature tiled wall makes quite a statement with striking dark turquoise hand-made tiles. The wall conceals the small walk-in pantry we managed to fit in behind. Used for food storage and making messy afternoon snacks without cluttering the open plan kitchen/dining living room. Lots of drawers and benchspace in the actual kitchen make this kitchen a dream to work in. And enhances the whole living dining space. The laundry continues with the same materials as the kitchen so make a small but functional space connect with the kitchen.

Laundry room's are one of the most utilized spaces in the home so it's paramount that the design is not only functional but characteristic of the client. To continue with the rustic farmhouse aesthetic, we wanted to give our client the ability to walk into their laundry room and be happy about being in it. Custom laminate cabinetry in a sage colored green pairs with the green and white landscape scene wallpaper on the ceiling. To add more texture, white square porcelain tiles are on the sink wall, while small bead board painted green to match the cabinetry is on the other walls. The large sink provides ample space to wash almost anything and the brick flooring is a perfect touch of utilitarian that the client desired.

Combined Bathroom and Laundries can still look beautiful ?
Foto de lavadero multiusos y en L moderno de tamaño medio con fregadero encastrado, armarios con paneles lisos, puertas de armario blancas, encimera de cuarzo compacto, salpicadero beige, salpicadero de azulejos de porcelana, paredes beige, suelo de baldosas de porcelana, lavadora y secadora juntas, suelo beige, encimeras blancas y todos los diseños de techos
Foto de lavadero multiusos y en L moderno de tamaño medio con fregadero encastrado, armarios con paneles lisos, puertas de armario blancas, encimera de cuarzo compacto, salpicadero beige, salpicadero de azulejos de porcelana, paredes beige, suelo de baldosas de porcelana, lavadora y secadora juntas, suelo beige, encimeras blancas y todos los diseños de techos

Diseño de armario lavadero moderno de tamaño medio con fregadero encastrado, armarios estilo shaker, puertas de armario blancas, encimera de cemento, salpicadero azul, salpicadero de azulejos de porcelana, paredes beige, suelo de cemento, lavadora y secadora juntas, suelo marrón y encimeras blancas

Diseño de cuarto de lavado de galera campestre pequeño con armarios con paneles empotrados, puertas de armario blancas, salpicadero blanco, salpicadero de azulejos de porcelana, paredes beige, suelo de madera en tonos medios, lavadora y secadora apiladas, encimeras grises y pila para lavar

Imagen de cuarto de lavado en U contemporáneo grande con fregadero bajoencimera, armarios con paneles lisos, puertas de armario blancas, encimera de acrílico, salpicadero verde, salpicadero de azulejos de porcelana, paredes blancas, suelo de baldosas de porcelana, lavadora y secadora juntas, suelo blanco y encimeras blancas

Modelo de lavadero multiusos, en L y blanco actual de tamaño medio con fregadero encastrado, armarios con paneles lisos, puertas de armario negras, encimera de laminado, salpicadero multicolor, salpicadero de azulejos de porcelana, paredes blancas, suelo de baldosas de cerámica, lavadora y secadora juntas, suelo beige y encimeras beige

Right off the kitchen, we transformed this laundry room by flowing the kitchen floor tile into the space, adding a large farmhouse sink (dual purpose small dog washing station), a countertop above the machine units, cabinets above, and full height backsplash.
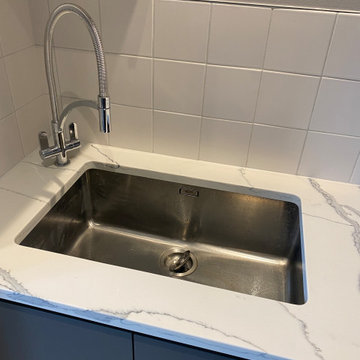
We created this secret room from the old garage, turning it into a useful space for washing the dogs, doing laundry and exercising - all of which we need to do in our own homes due to the Covid lockdown. The original room was created on a budget with laminate worktops and cheap ktichen doors - we recently replaced the original laminate worktops with quartz and changed the door fronts to create a clean, refreshed look. The opposite wall contains floor to ceiling bespoke cupboards with storage for everything from tennis rackets to a hidden wine fridge. The flooring is budget friendly laminated wood effect planks. The washer and drier are raised off the floor for easy access as well as additional storage for baskets below.

Additional square footage from the garage was converted to create this multi-functional laundry & utility room that is layered with dedicated storage details throughout. The side-by-side washer and dryer are raised to a comfortable height for usage with ample storage above and below. A four compartment laundry sorting station below are large open countertop surface makes laundry no longer a chore. Hang dry items are placed on the stainless steel rod. Tall storage cabinets and a tall freezer house bulk items from the kitchen and other miscellaneous items.
Photo Credit: Fred Donham-Photographerlink

Full service interior design including new paint colours, new carpeting, new furniture and window treatments in all area's throughout the home. Master Bedroom.

An existing laundry area and an existing office, which had become a “catch all” space, were combined with the goal of creating a beautiful, functional, larger mudroom / laundry room!
Several concepts were considered, but this design best met the client’s needs.
Finishes and textures complete the design providing the room with warmth and character. The dark grey adds contrast to the natural wood-tile plank floor and coordinate with the wood shelves and bench. A beautiful semi-flush decorative ceiling light fixture with a gold finish was added to coordinate with the cabinet hardware and faucet. A simple square undulated backsplash tile and white countertop lighten the space. All were brought together with a unifying wallcovering. The result is a bright, updated, beautiful and spacious room that is inviting and extremely functional.

Vista sul lavabo del secondo bagno. Gli arredi su misura consentono di sfruttare al meglio lo spazio. In una nicchia chiusa da uno sportello sono stati posizionati scaldabagno elettrico e lavatrice.
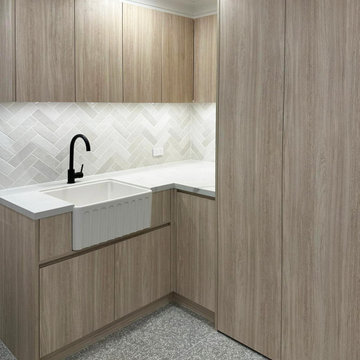
Modelo de lavadero multiusos y en L nórdico pequeño con fregadero sobremueble, puertas de armario de madera clara, encimera de cuarzo compacto, salpicadero blanco, salpicadero de azulejos de porcelana, paredes blancas, suelo de baldosas de porcelana, lavadora y secadora apiladas, suelo gris y encimeras blancas

Laundry room || Remodel || the previous mudroom was repurposed into the Laundry with easy access to the Kitchen. Featuring a laundry chute from the second floor into an upper cabinet. refinished hardwood flooring, tile backsplash. Across from the Laundry Room is the new walk-in Pantry. Both are accessed off the hallway to the existing garage.
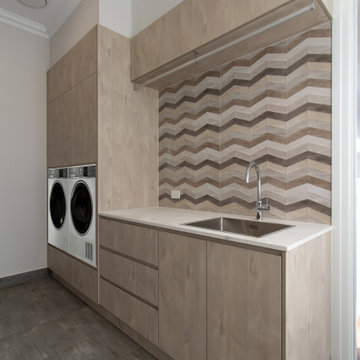
CLIENT WANTED A LAUNDRY THAT IS NOT BORING SO WE ADDED THE ZIG ZAG TILES
Ejemplo de cuarto de lavado lineal actual pequeño con fregadero encastrado, armarios con paneles lisos, puertas de armario de madera clara, encimera de cuarzo compacto, salpicadero multicolor, salpicadero de azulejos de porcelana, paredes beige, suelo de baldosas de porcelana, lavadora y secadora juntas, suelo gris y encimeras blancas
Ejemplo de cuarto de lavado lineal actual pequeño con fregadero encastrado, armarios con paneles lisos, puertas de armario de madera clara, encimera de cuarzo compacto, salpicadero multicolor, salpicadero de azulejos de porcelana, paredes beige, suelo de baldosas de porcelana, lavadora y secadora juntas, suelo gris y encimeras blancas

Ejemplo de cuarto de lavado de galera de estilo de casa de campo pequeño con armarios con paneles empotrados, puertas de armario blancas, salpicadero blanco, salpicadero de azulejos de porcelana, paredes beige, suelo de madera en tonos medios, lavadora y secadora apiladas, encimeras grises y pila para lavar
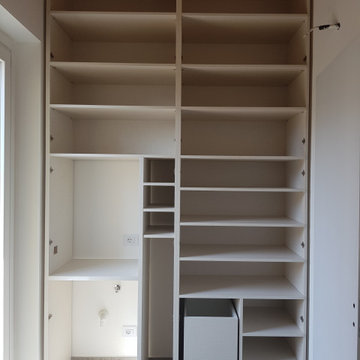
Questa foto è la disposizione (senza ante) del mobile a muro della lavanderia, molto contenitivo ed ordinato.
Sul lato sinistro vediamo il vano per lavatrice ed asciugatrice, a fianco un vano per le scope e detersivi, al di sopra tutti i ripiani e poi a destra il "famoso cestone dei panni sporchi" con ulteriori ripiani.

Modelo de cuarto de lavado de galera grande con fregadero bajoencimera, armarios con paneles lisos, puertas de armario de madera clara, encimera de cuarzo compacto, salpicadero multicolor, salpicadero de azulejos de porcelana, paredes blancas, suelo de baldosas de porcelana, lavadora y secadora integrada, suelo beige y encimeras negras
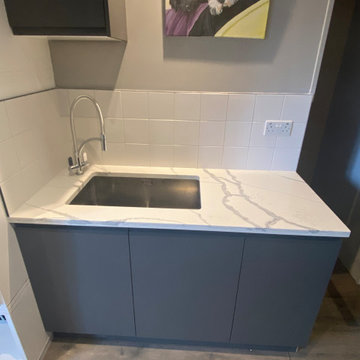
We created this secret room from the old garage, turning it into a useful space for washing the dogs, doing laundry and exercising - all of which we need to do in our own homes due to the Covid lockdown. The original room was created on a budget with laminate worktops and cheap ktichen doors - we recently replaced the original laminate worktops with quartz and changed the door fronts to create a clean, refreshed look. The opposite wall contains floor to ceiling bespoke cupboards with storage for everything from tennis rackets to a hidden wine fridge. The flooring is budget friendly laminated wood effect planks. The washer and drier are raised off the floor for easy access as well as additional storage for baskets below.
82 fotos de lavaderos marrones con salpicadero de azulejos de porcelana
1